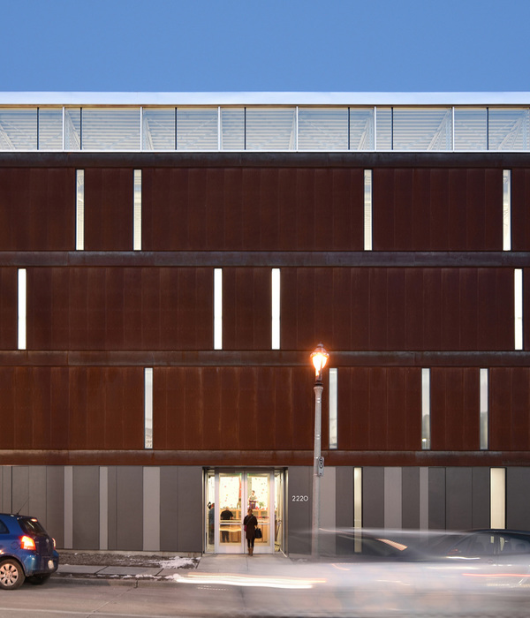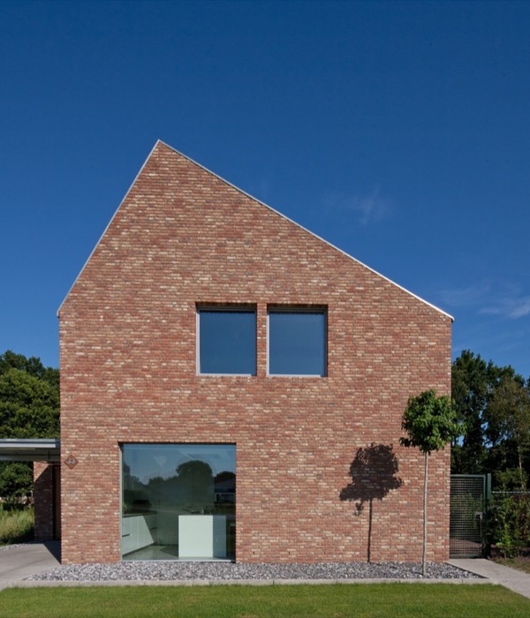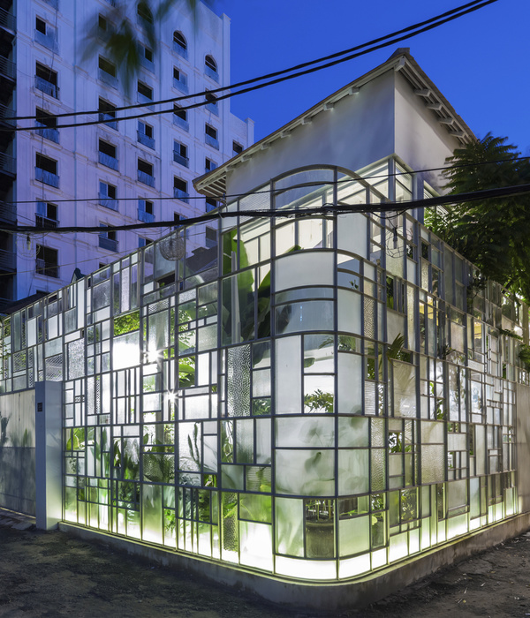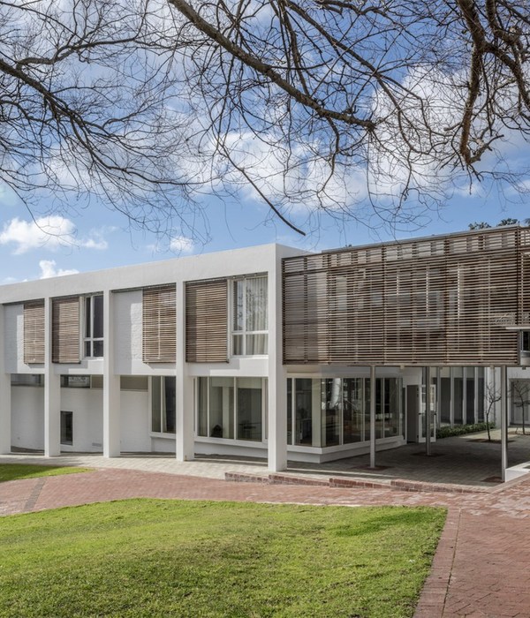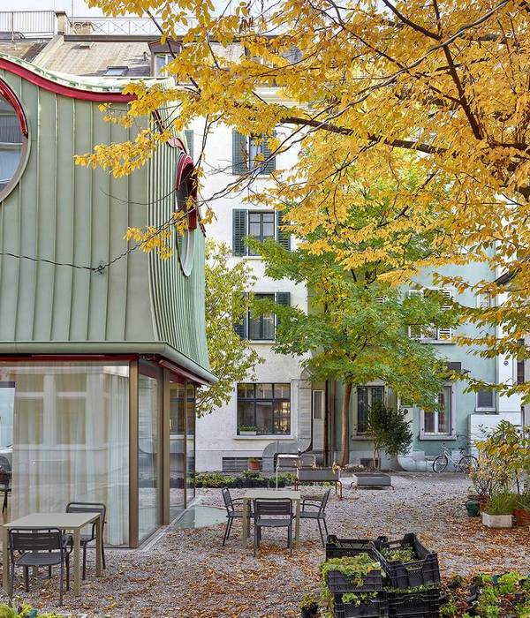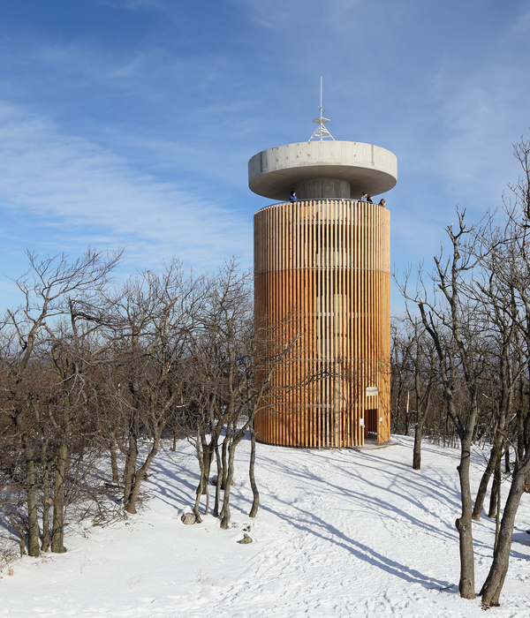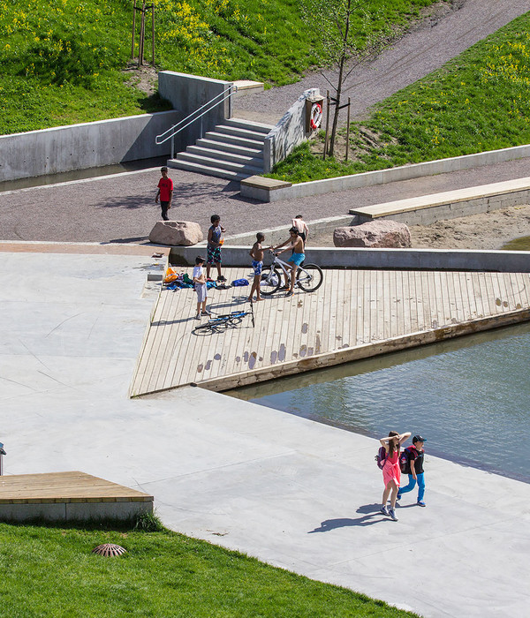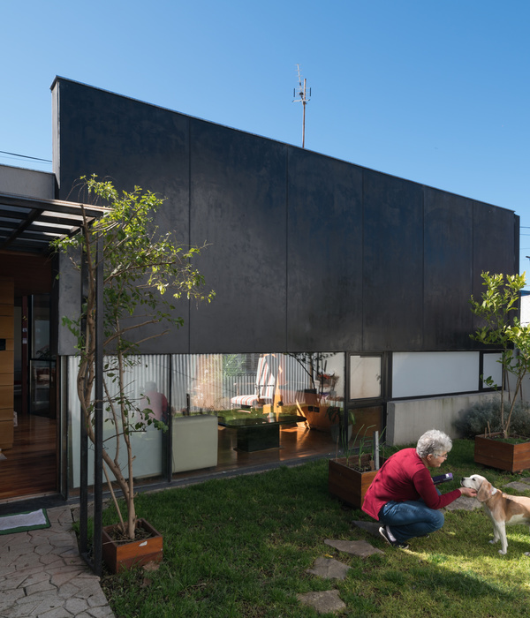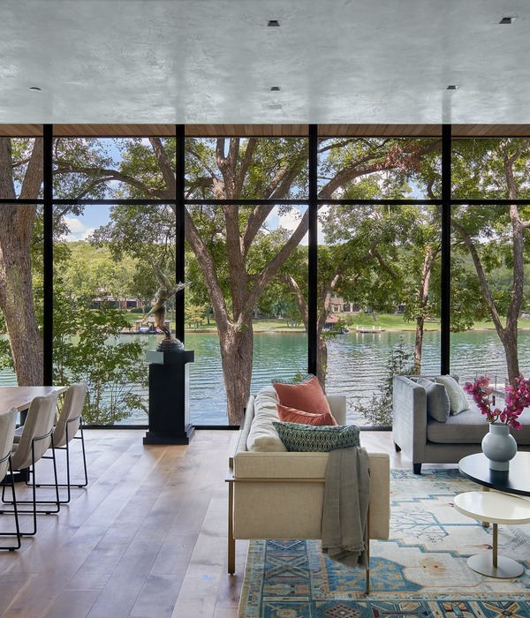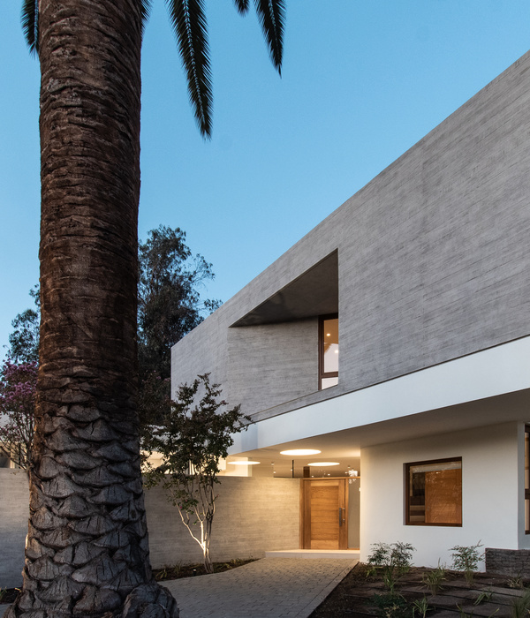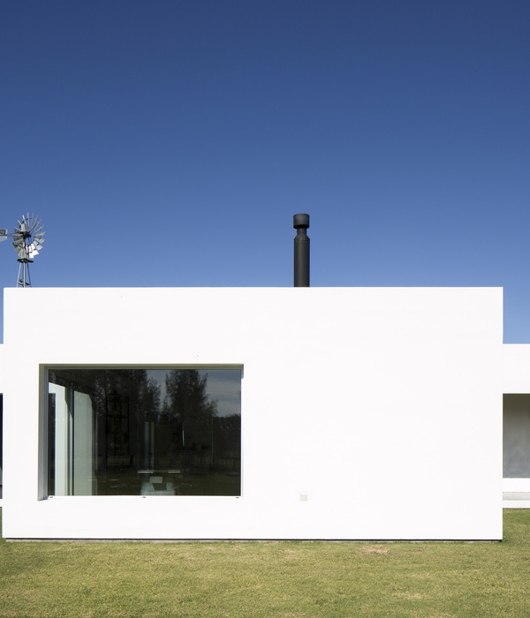Belgium Rob Systems Enterprise HQ
设计方:Govaert & Vanhoutte Architects
位置:比利时
分类:办公建筑
内容:实景照片
图片:25张
摄影师:Tim Van de Velde
这是由Govaert & Vanhoutte Architects设计的Rob Systems企业总部,结合了办公、陈列室、酒吧以及产品厅等功能区。主楼是经过一条平缓的斜坡引至入口去,接待室位于办公和商业区的交集处,建筑上层为办公室和会议室,一条室内斜坡沿着室内庭院而下,通往陈列室。陈列室上方是产品厅。
该设计极具工业感,墙壁和地板均使用了混凝土,里面和室内分隔使用了玻璃,天花板使用了金属板,遮阳蓬使用了可拉伸式铝材。这些材料与室内的橡木质家具形成对比,所有材料均为光面,能反射出建筑、天空和周边环境的颜色。
译者: 艾比
The main building is approached along a waterbasin, followed by an easy slope leading visitors towards the entrance under the cantilever. The reception area is the crossroads between the offices and commercial spaces. Beyond and above are the offices and meeting rooms, while an internal slope descends along an inner patio towards the showroom. Beyond the showroom is the production hallThe building is levitated slightly above the ground. A long concrete north facade closes off the building from the surrounding industry and opens it up towards the farmlands in the south.
The design has an industrial approach, combining concrete for walls and floors, glass for facades and internal divisions, metal plating for facades an ceilings, and stretched aluminium for sunshades. These materials are contrasted by the bestoke oak furniture inside and the trees on the terrain. All materials also produce a gloss, reflecting the building as well as the colors of sky and surroundings.
比利时Rob Systems企业总部外部实景图
比利时Rob Systems企业总部外部局部实景图
比利时Rob Systems企业总部外部夜景实景图
比利时Rob Systems企业总部内部大厅实景图
比利时Rob Systems企业总部内部实景图
比利时Rob Systems企业总部内部过道实景图
比利时Rob Systems企业总部平面图
比利时Rob Systems企业总部立面图
比利时Rob Systems企业总部剖面图
{{item.text_origin}}

