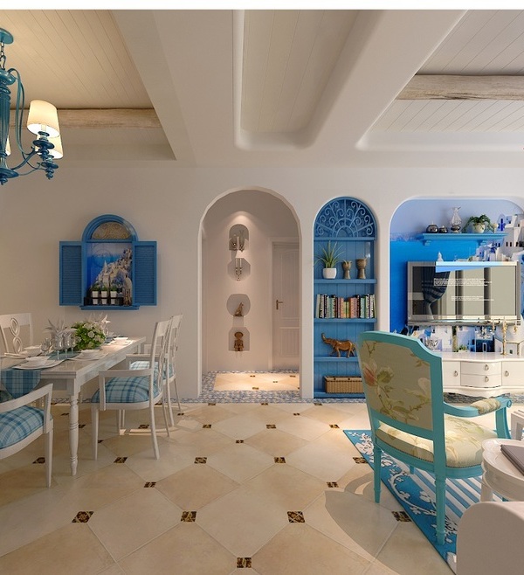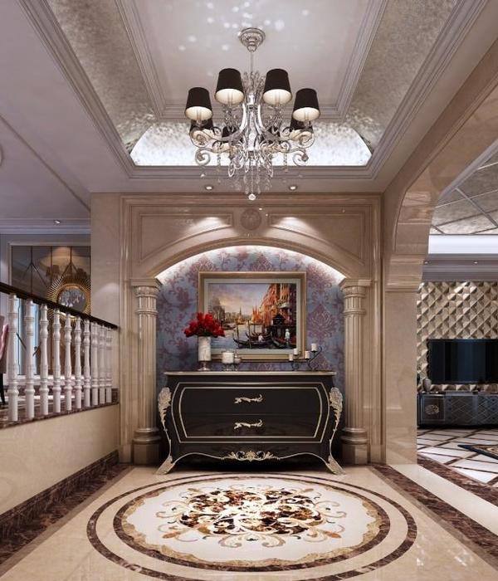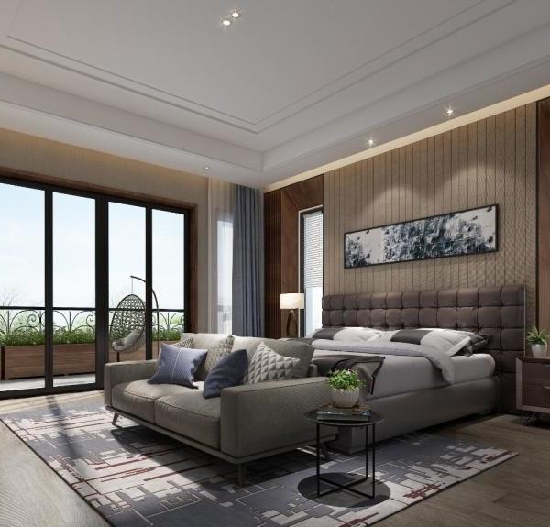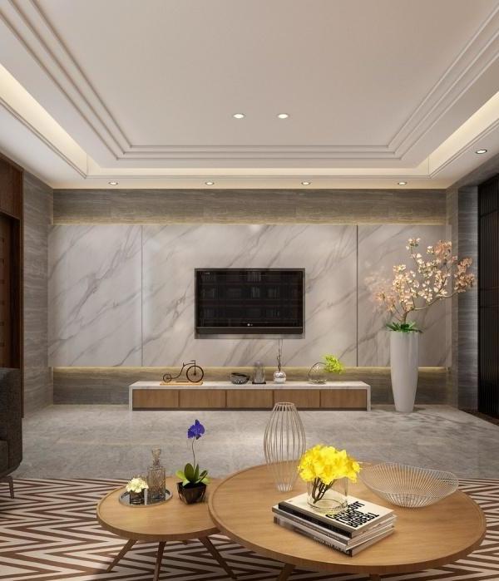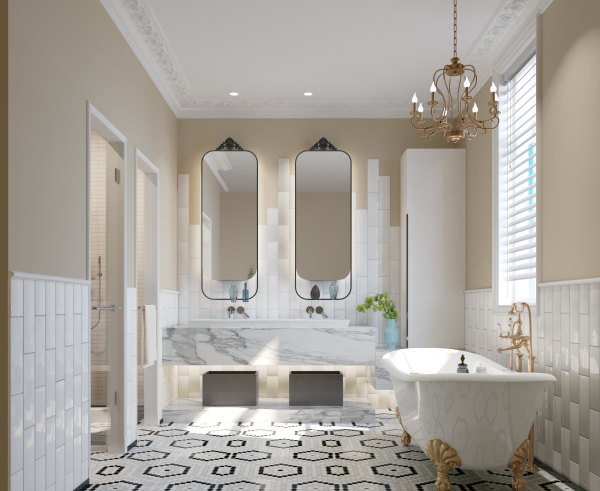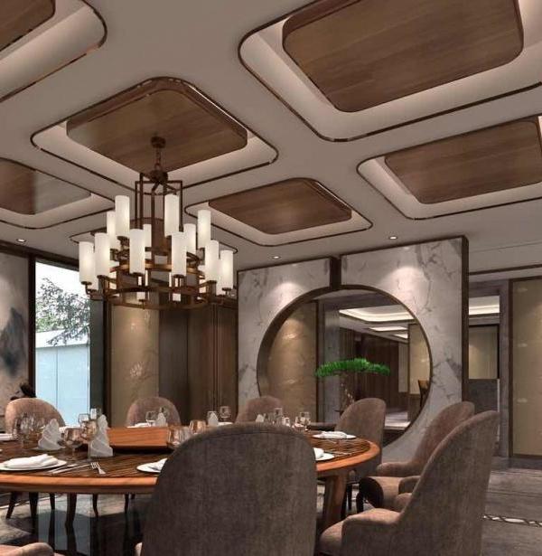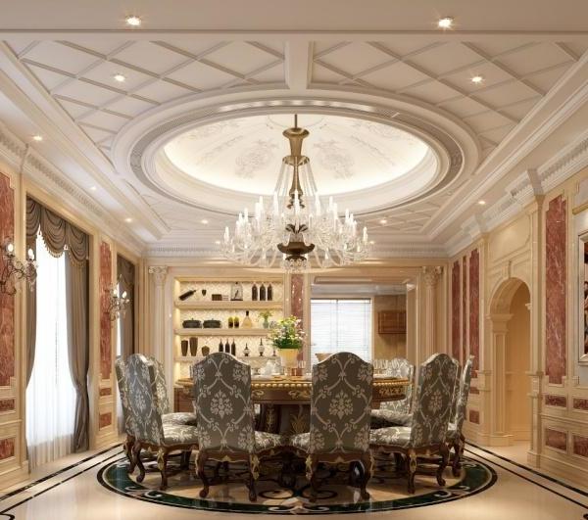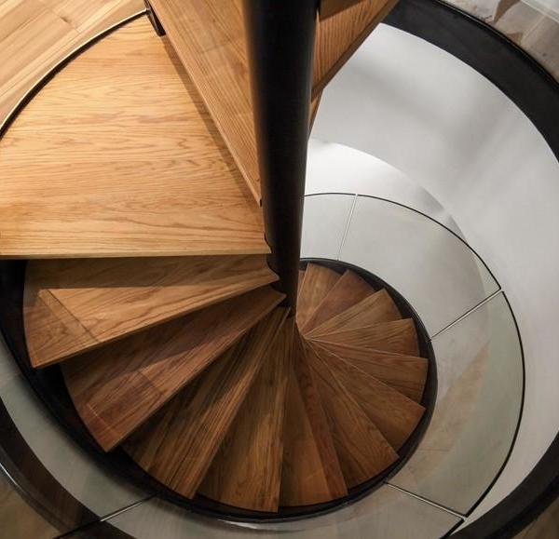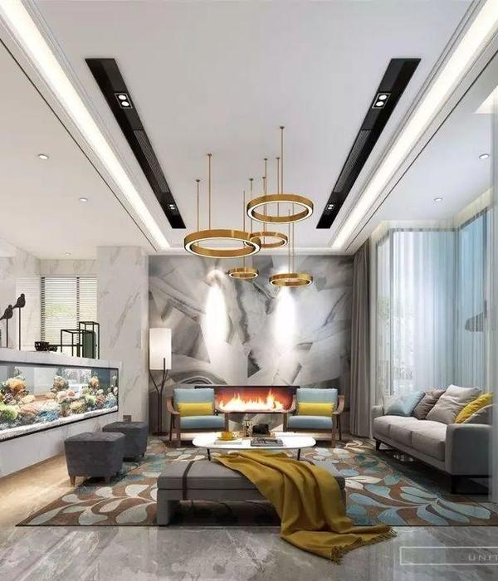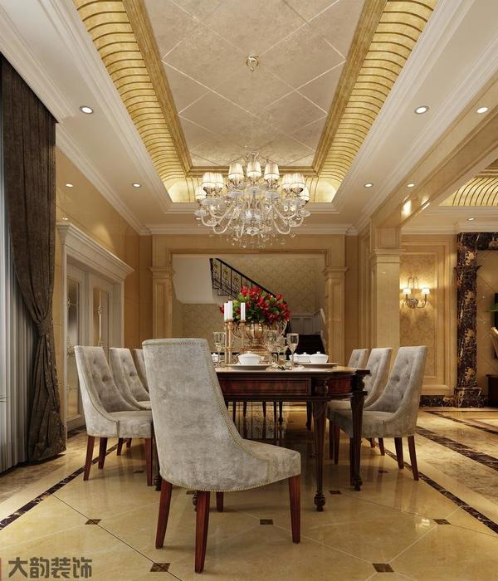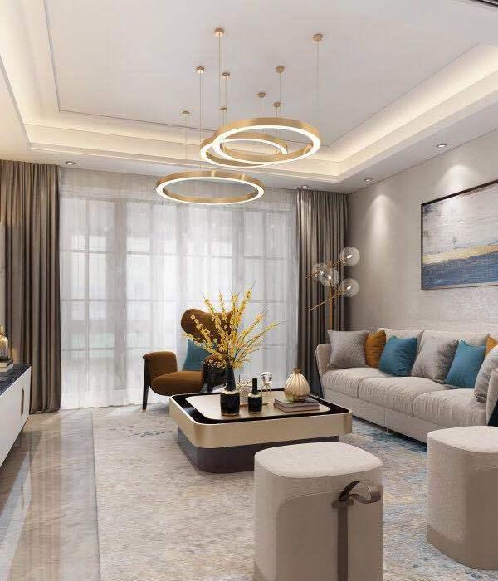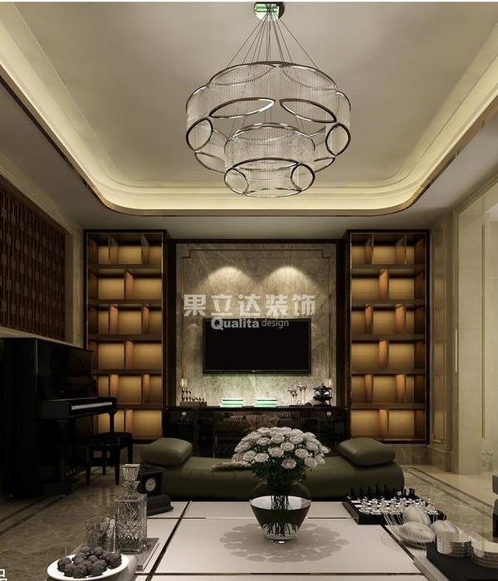英文名称:Netherlands Riel Residence
位置:荷兰
设计公司:JorisVerhoevenArchitectuur
摄影师:John van Groenedaal
这是由JorisVerhoevenArchitectuur设计的Riel住宅,位于荷兰南部城市蒂尔堡。该住宅于2014年建成,坐落在蒂尔堡旁的Riel村庄。该建筑主体采用人字形屋顶、农村手工制的砖砌成山墙,以及沉重的橡木门,均体现了乡村建筑的特点。该设计师根据村庄居民常走后门的生活习性,将厨房与客厅互相分离,形成正式的入口与非正式的后门,同时围合出一个露台、花园。该住宅的楼梯位于厨房与客厅之间的交通空间,沿着倾斜的屋顶缓缓上升,光线透过屋顶的天窗柔和地照射入屋内。
House Riel Estate completed in 2014 is located in a new residential development in the small village Riel near the town Tilburg. The property conforms with its archetypal main structure and materialization with the rural character of the village and the surrounding countryside; a main building with a gable roof, rural hand-molded bricks and heavy oak doors.
In the province of Brabant, where the dwelling is situated, it is customary to enter through the back door. By seperating kitchen and living room from each other, a separation is also made between the formal entrance and the informal back door. Also arise an afternoon and evening terrace.
The staircase is located in the intermediate zone between kitchen and living room. It rises up along the gentle slope of the roof and ensures a clear connection between the ground floor and upstairs. The presence of this stairs is further emphasized by the skylight above it folding over the roof which ensures light gliding down the stairs.An asymmetric sculptural play of mass and openness is created by tilting the roof and also with the masonry giving the impression of heavy solid walls. The detailing of the house reinforces this and provides a powerful clarity.
Riel Estate is inspired by the minimalistic brick pavilions in the German museum park InselHombroich.Product Description.The window frames and lintels are all detailed out of sight. By this means the bricks and the glass are the only materials in sight for a strong image.
荷兰Riel住宅外部实景图
荷兰Riel住宅内部实景图
荷兰Riel
住宅平面图
荷兰Riel住宅平面图
荷兰Riel住宅剖面图
荷兰Riel住宅立面图
{{item.text_origin}}

