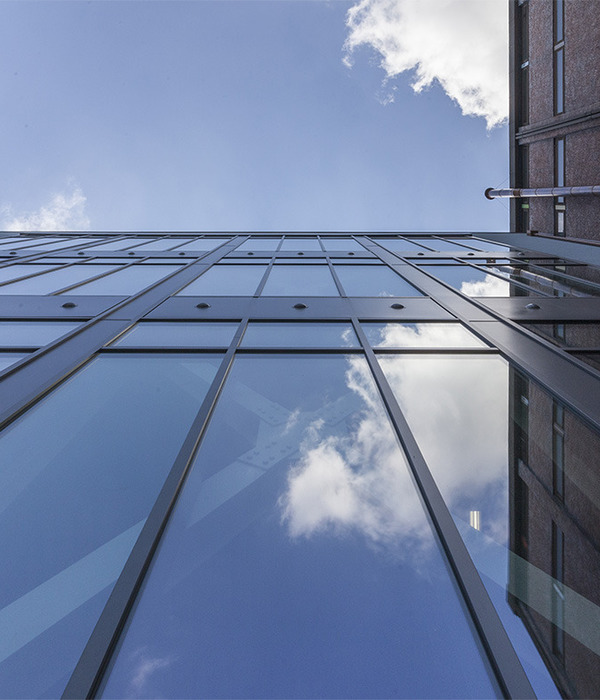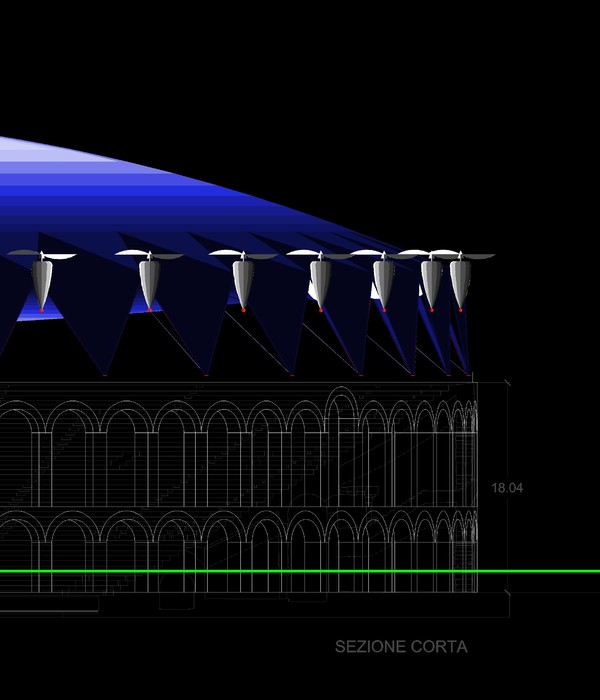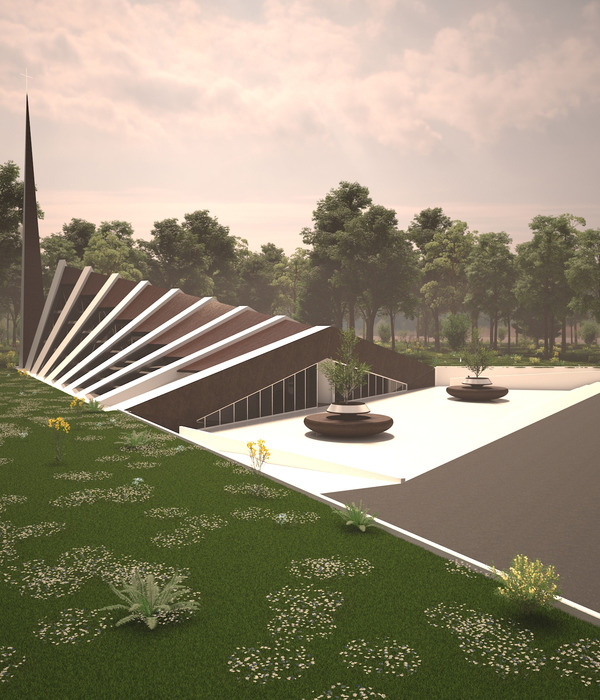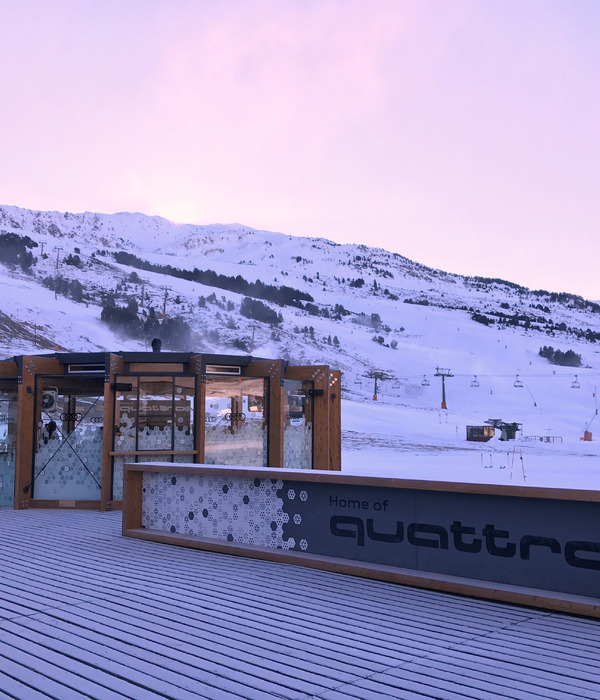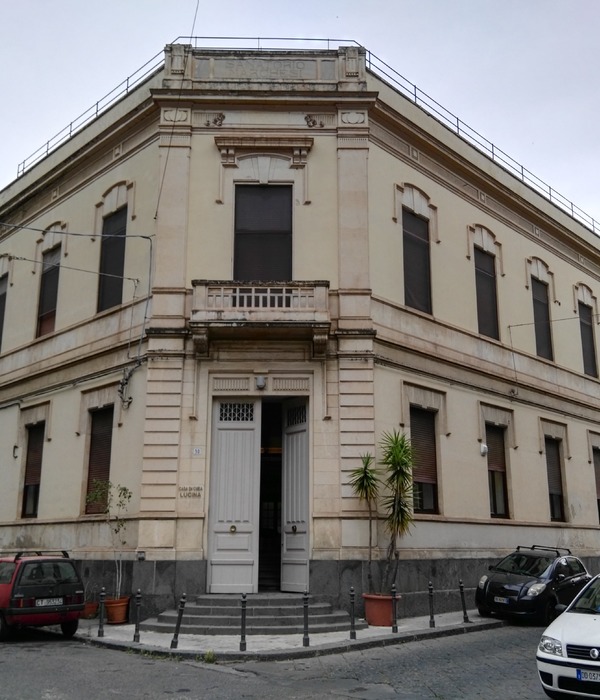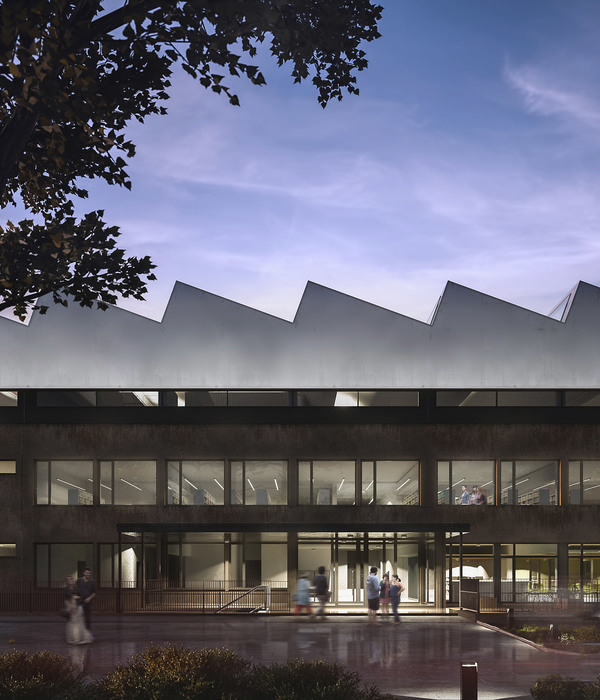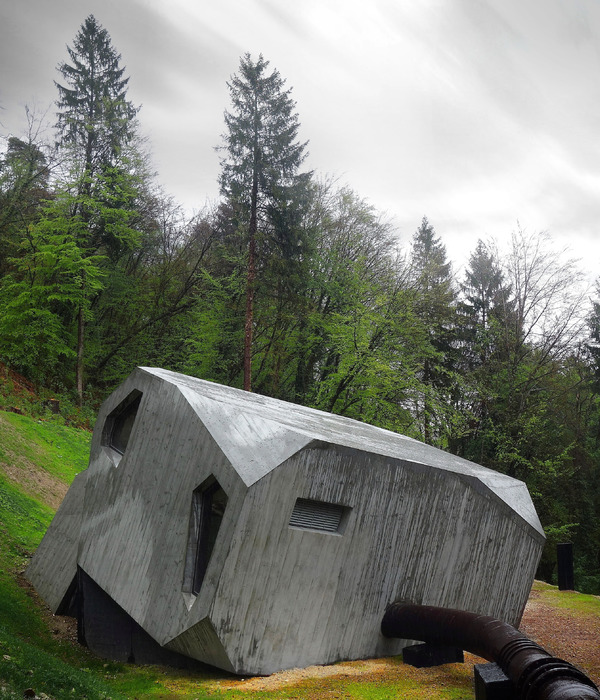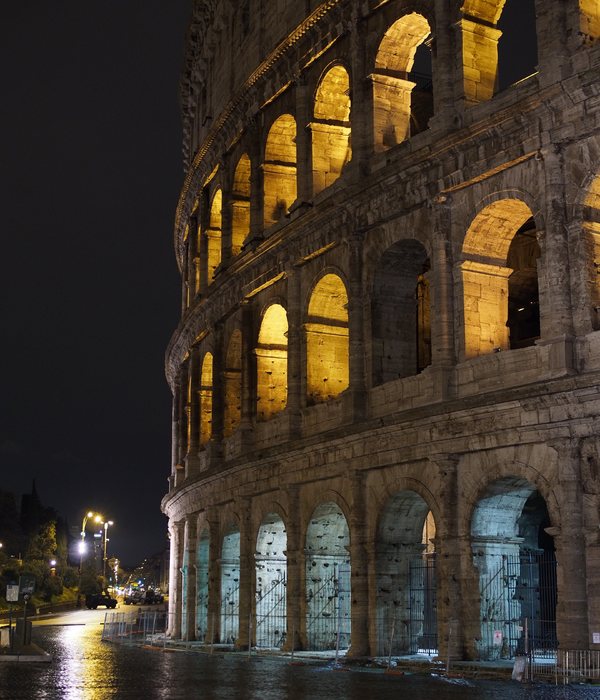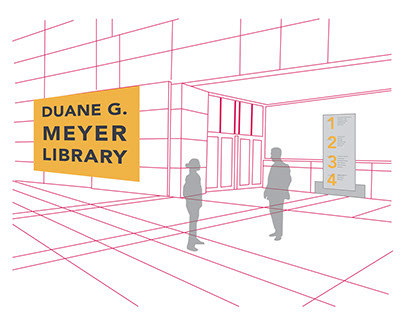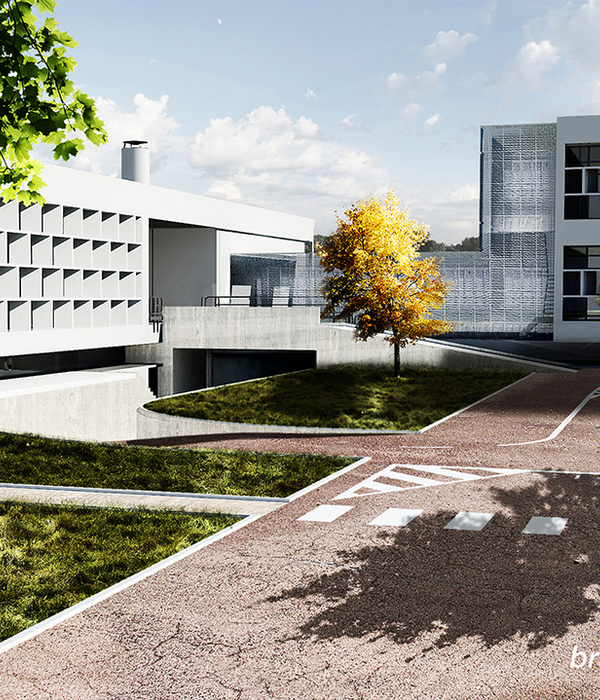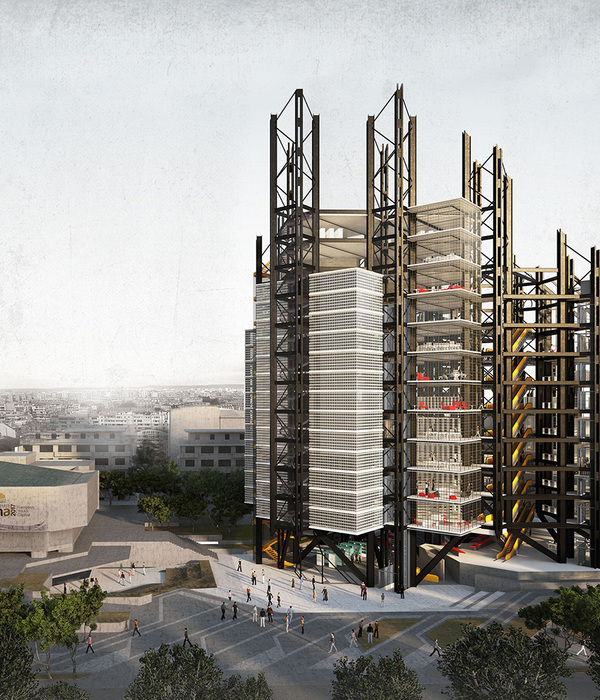The project consists in the construction of the headquarters for Mondraker, a company dedicated to the manufacture of competition mountain bikes. Located in an industrial park and surrounded by orthogonal edification, the building seeks to break away from the adjacent geometry and encloses itself, with a circular plan hollowed out by a central courtyard. Two vaults pierce the geometry allowing the access to the building, and creating a sort of central atrium which can be used, due to its form, to generate events and exhibitions. This geometry separates the building from its surrounding, reinforcing the corporative identity of the company and improving the quality of the open space in the plot.
The metallic materiality of the building reveals its industrial character. The micro perforated metallic mesh shows an opaque façade during the day, while the artificial lighting reveals a transparent building that strengthens the geometry of the project.
One of the main premises for the development of the project was the manufacturing chain, which generates an itinerary throughout the building. The material is brought inside the building on the underground floor, where two unloading docks are located. Next, these pieces ascend by a service elevator to the production floor, where they are assembled. In the upper floor there are located the Research & Development department and the offices. Following its manufacture, the bicycles are brought down back to the underground floor, where they are stored until their distribution by the two loading docks. Lastly, prior to their distribution, and loading the circle with meaning, the bikes are tested on the roof floor, transforming the building into a great velodrome.
{{item.text_origin}}

