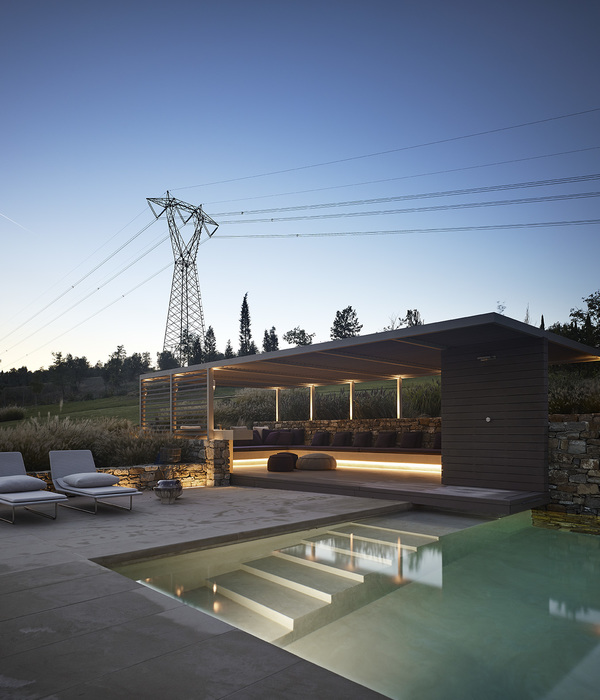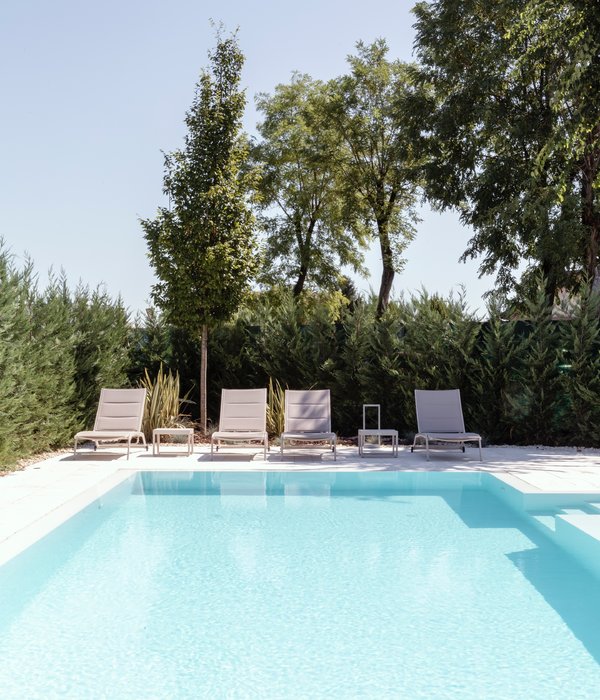Belgium Crematorium Reconstruction
位置:比利时
分类:纪念园、陵园
内容:
设计方案
设计团队:a2o architecten
图片:13张
该项目位于比利时的Lommel地区,是对一个火葬场的改造。据悉,该项目是著名设计团队a2o architecten与艺术家Jan De Cock合作完成的,他们的作品也赢得了一场设计竞赛。该项目的主要目标是将一个火葬场与周边的公墓区结合在一起,让整个场地的利用率达到最大化。该项目有着很强的象征性,它是以“旅程”的理念着手设计的,有着向自己所爱的人道别的含义。
在该项目中,设计团队保留了之前公墓区的入口景观,它如今也是通往该火葬场的主要通道,同时改造后的火葬场将通过一个主轴氛围几个小部分。整个场地上的景观都是按照一定的顺序排列的,能够带给游客们不一样的感觉。场地上有一条小路,是一条单向道,它暗示了生命是不可以往返的,而死亡也并不可怕,一切都是一个很自然的过程。设计团队希望通过该设计改变人们对于死亡的看法和恐惧。
译者:蝈蝈
a2o architecten, in partnership with artist Jan De Cock, has won a competition to design a crematorium in Lommel, Belgium. The goal of the project is to integrate the crematorium into the existing cemetery, which shares the site. The design is heavily symbolic and is based off of the idea of “the journey” of saying farewell to a loved one.
The design keeps the existing cemetery entrance as the main access to the site, while the new crematorium will branch off of the main axis. The design relies heavily on a procession through the site, which “takes the visitors to another world.” This path represents the idea that there is no way back, that death is a path to another chapter, and it aims to change the visitor’s perspective, while entering them into a state of humbleness.
比利时火葬场的改造效果图
比利时火葬场的改造模型图
比利时火葬场的改造草图
比利时火葬场的改造平面图
{{item.text_origin}}












