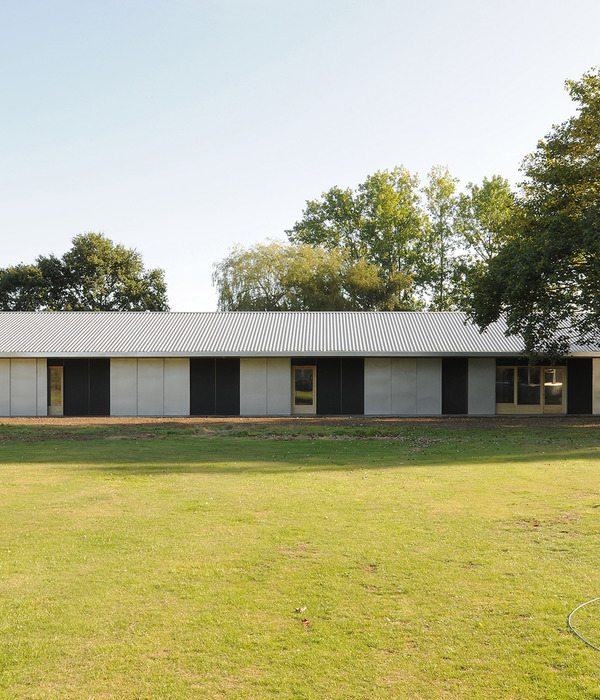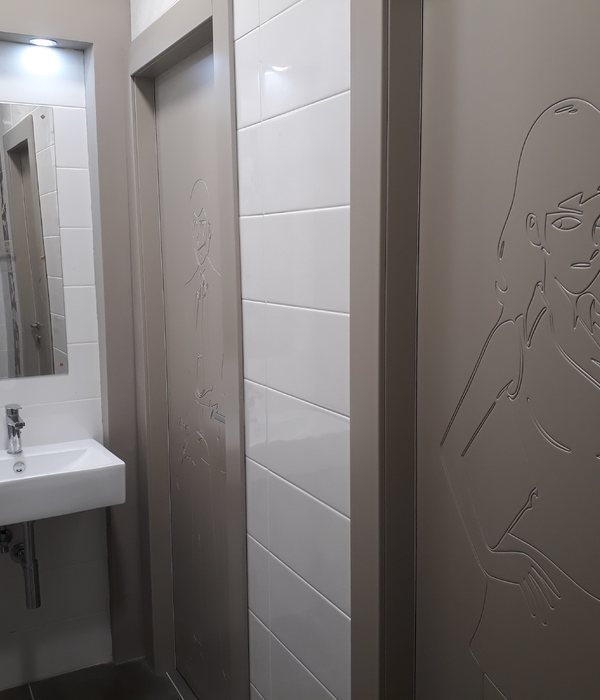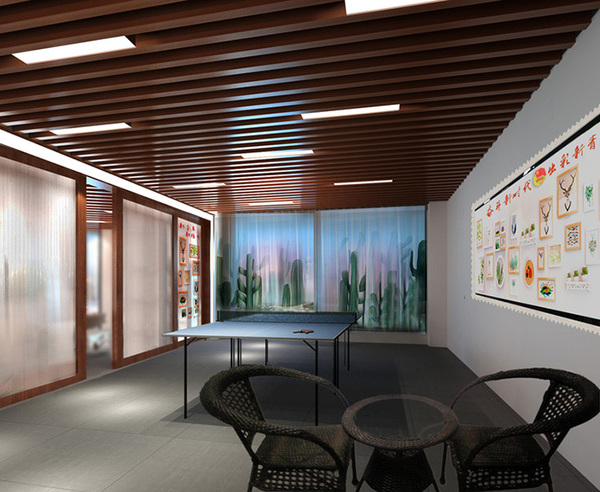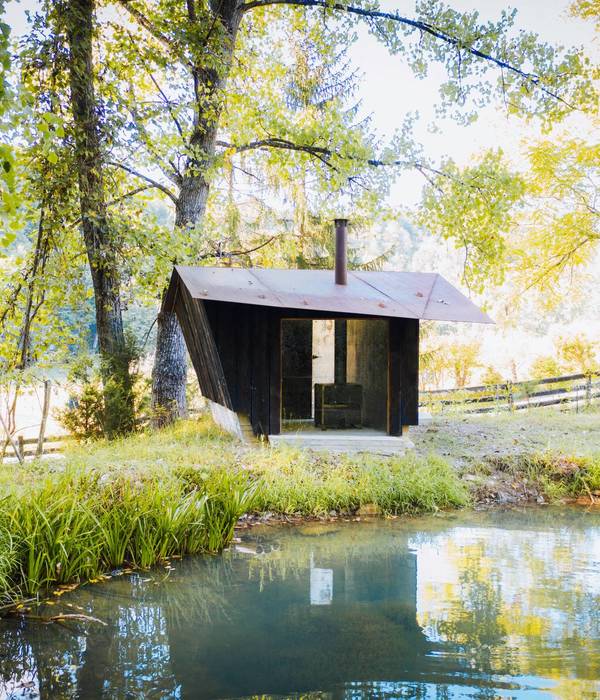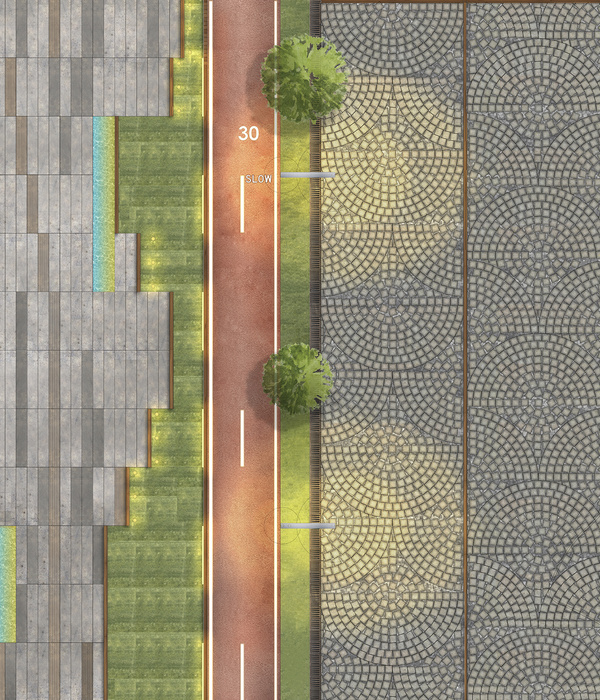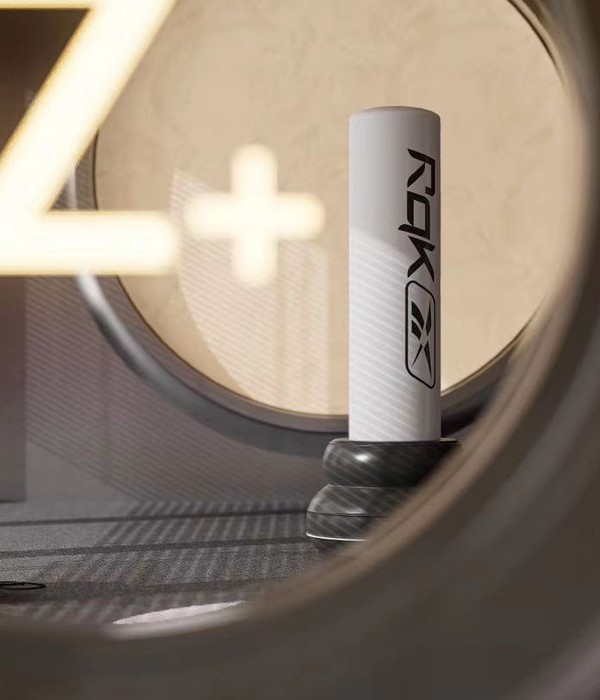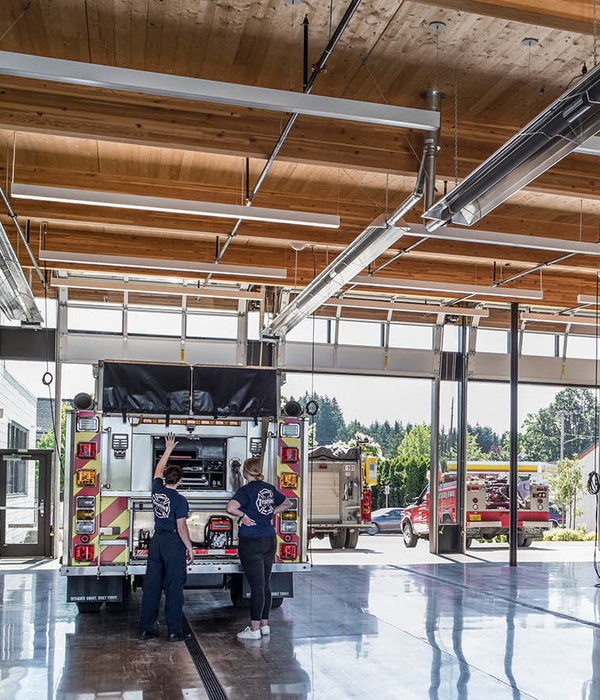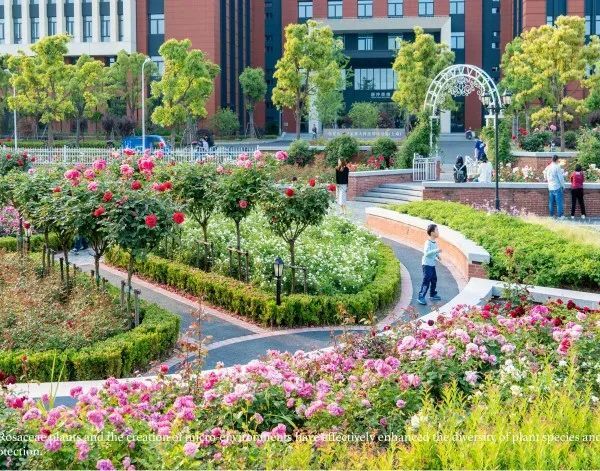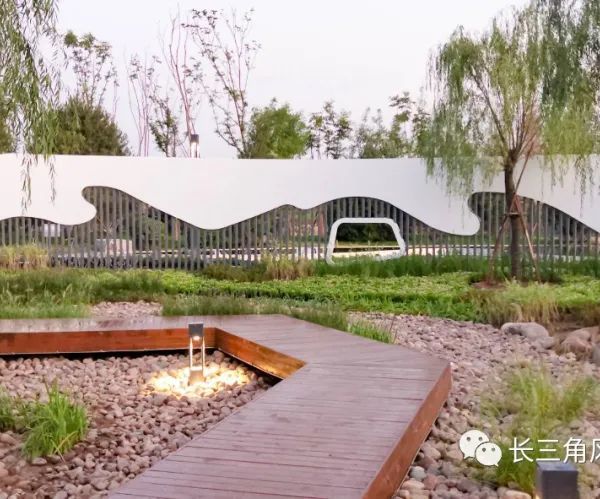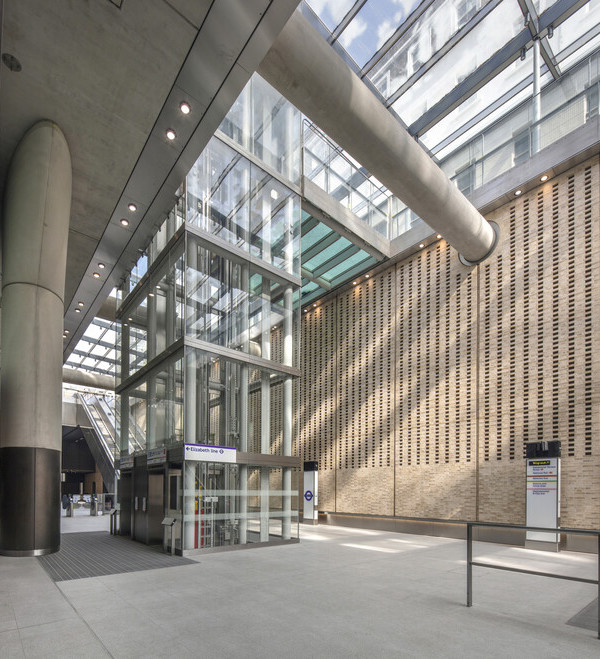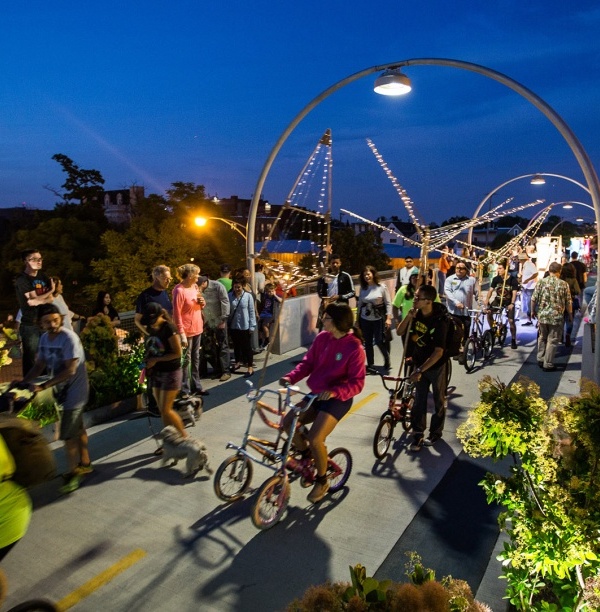Leading architecture firm Genton’s recently completed Reservoir Station project — conceived in collaboration with landscape architects McGregor Coxall — revitalises the civic heart of a burgeoning suburb, with a design that references its historic character and looks to the future.
“The project was an opportunity to expand on the design thinking learned through our multi-award winning Frankston Station. When approaching civic design, we aim to celebrate the local context, driven by a commitment to creating meaningful, community-led spaces,” says Genton Principal Marc Debney.
Genton’s approach to designing Reservoir Station capitalises on the elevated rail corridor — a recent addition, and the first in Melbourne’s Northern suburbs — to create transformative dialogue between Reservoir’s previously disconnected high streets.
Removing the existing barrier between Edwardes Street and Broadway, the urban design solution links the central community and retail spine, catalysing pedestrian activation, enhancing accessibility and public safety, and providing a newly landscaped public space to bring the community together.
Wrapped in a translucent canopy, the Reservoir Station design creates a striking civic landmark, defining the suburban centre. Whether viewed up close or in motion by commuters, the canopy’s angles and undulations interact with light in a manner that reflects the nature of rippling water — inspired by Reservoir’s history as the key water infrastructure of Melbourne,
Set at an opposing angle, the addition of a secondary canopy frames the visual connection between the now-unified community precinct. The facade’s perforated, anodised skin serves a dual purpose for the station, balancing the requirements for weather protection with the desire for views, air and light to produce a space that feels uplifting and joyful for daily commuters.
Sheltering the space from the harshness of surrounding roads, the ground level external walls are conceived as barriers, employing a robust material palette of black concrete and light stainless steel cladding, while brown bricks in the station forecourt allude to the suburban inter-war and post-war Architecture of the area.
“As public transportation usage increases due to population growth and consciousness around sustainability, we design these spaces with the intention that they become both a hub for connectivity and a source of civic pride,” says Debney.
Informed by careful consideration of the surrounding environment, Genton’s Reservoir Station project is a testament to transport infrastructure’s ability to enhance urban settings, seamlessly integrating civic life and setting Reservoir on track for sustainable growth.
▼项目更多图片
{{item.text_origin}}

