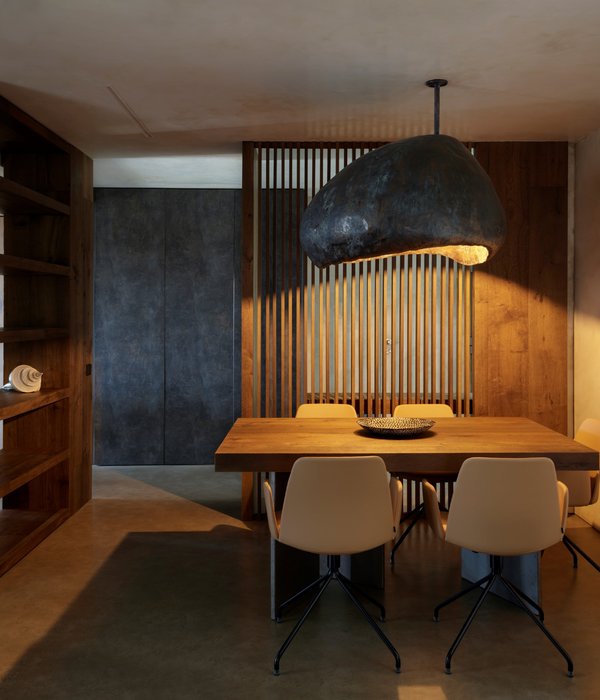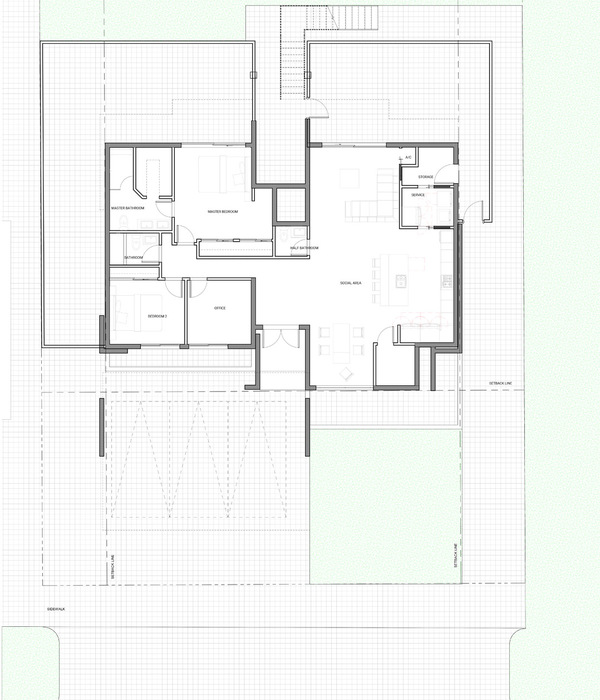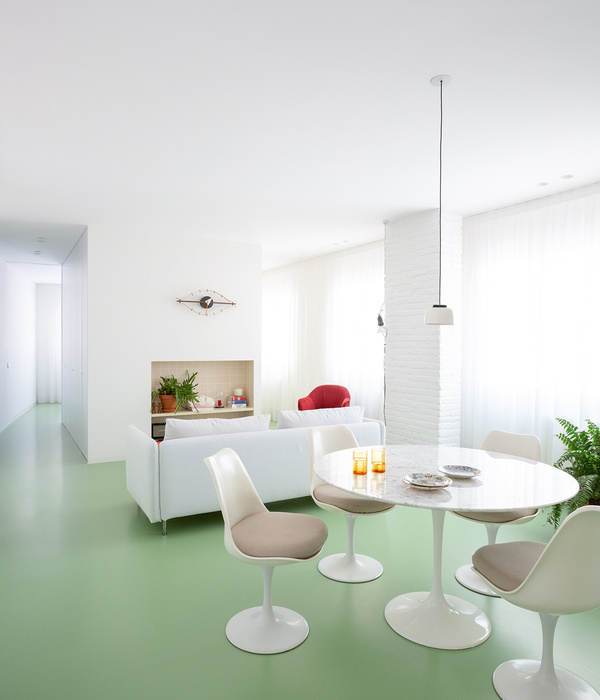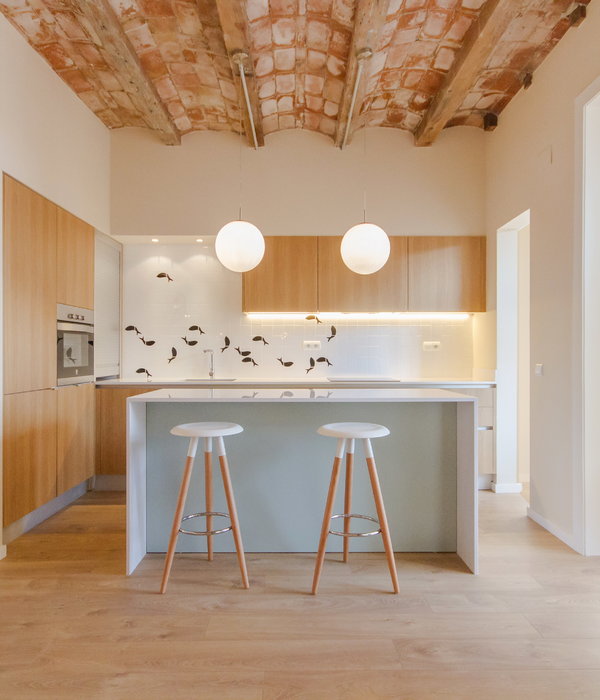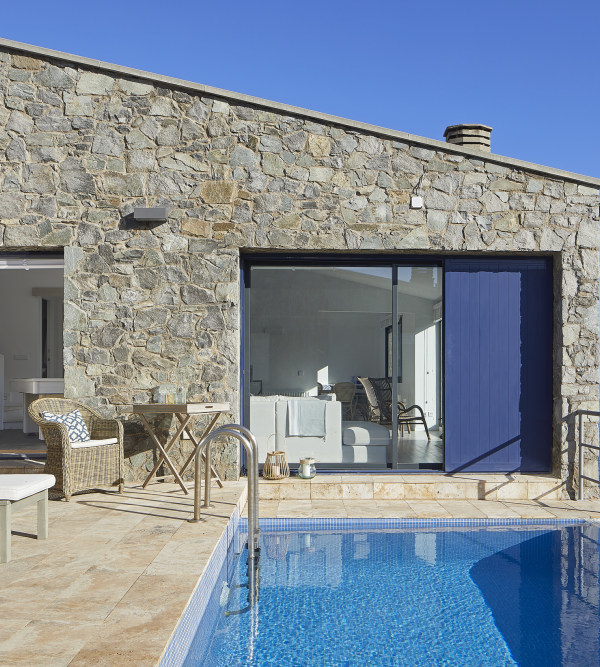Firm: Jurassic Studio
Type: Commercial › Office
YEAR: 2014
Gateway Plaza is a 19-story office tower development project in downtown Richmond, VA. Clayco and Forum Architects are developing and constructing the main tower and sought a dynamic design for an exterior façade of the parking structure. The garage spans one city block and is affronts the city’s defining landmark, the James River.
In contrast to the monolithic tower, design for the garage reflects the movement and flow of the river. The façade addresses the scale of both the urban and the pedestrian accommodating the garage and ground floor functions. Through the use of parametric scripting various panelized surface formations, panel configurations and patterns were studied for the façade. Ultimately, three profiled perforated metal panels were cut and broken into varying surface conditions and gradated onto the facade.
The parametric model will be used by the façade fabricator to make the panels, closure pieces and tube supports. To limit the amount of framing and maximize openness, the panels are attached to a system of tube columns which span several floors of the garage. The result is a unified yet dynamic surface echoing the flow of the James River though the subtle inflections of the three different panel types.
{{item.text_origin}}


