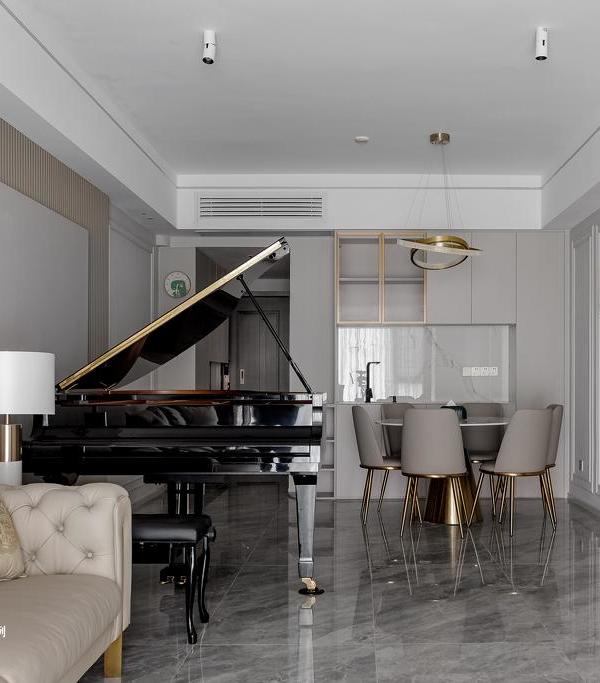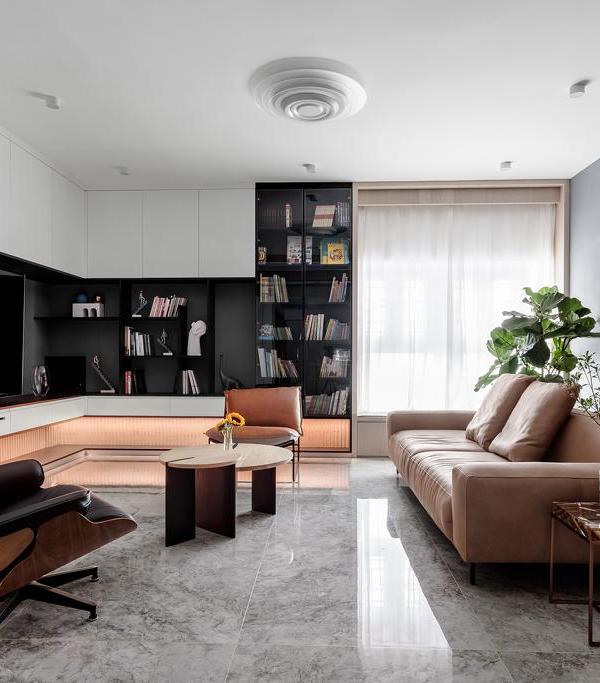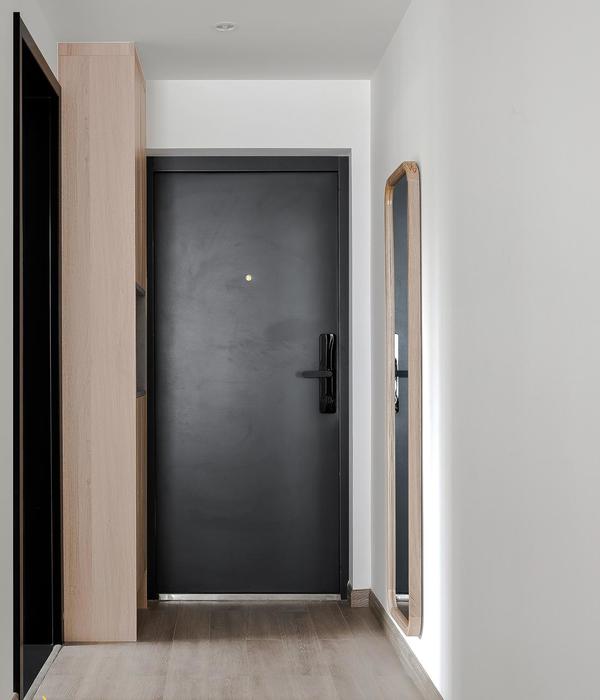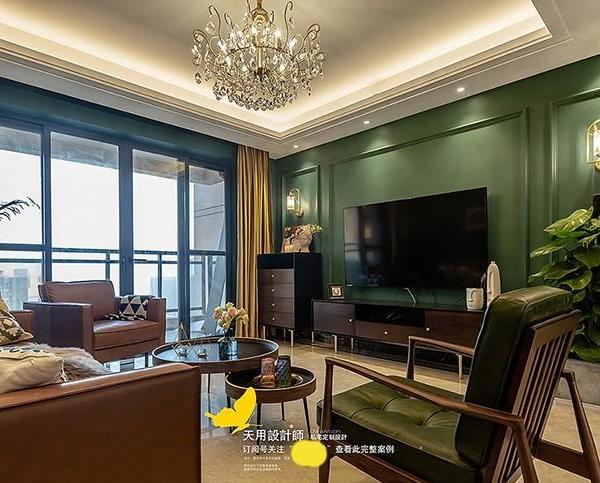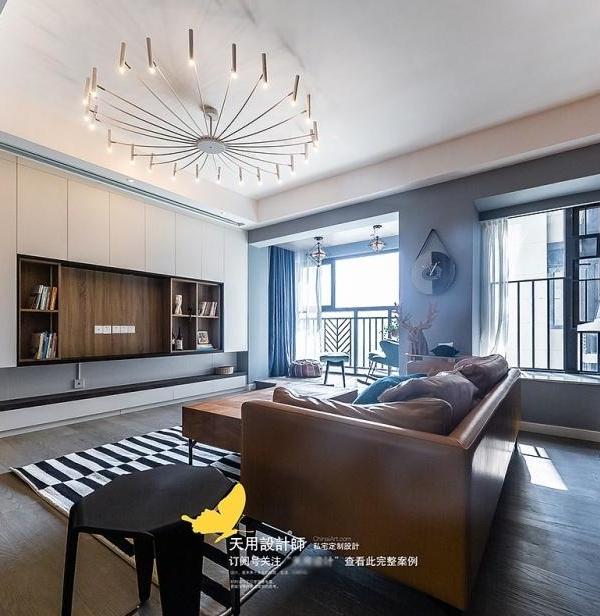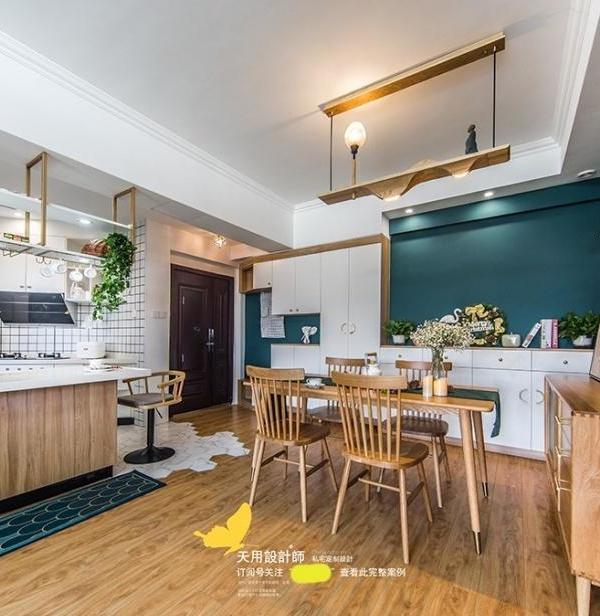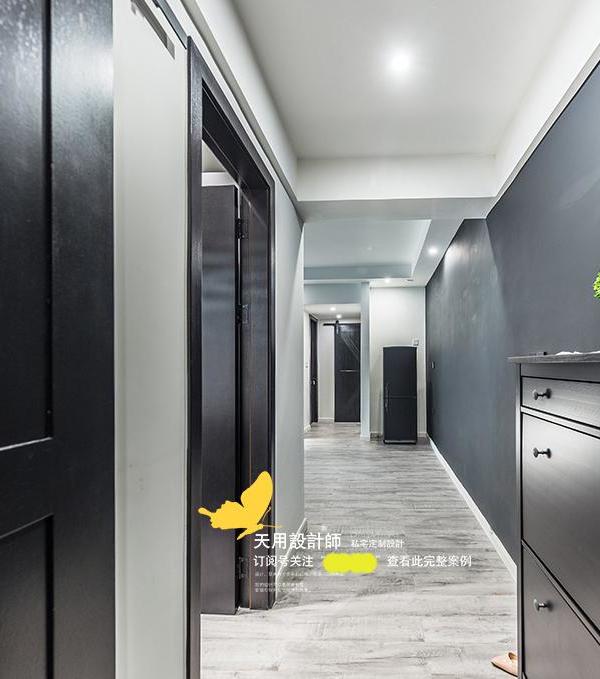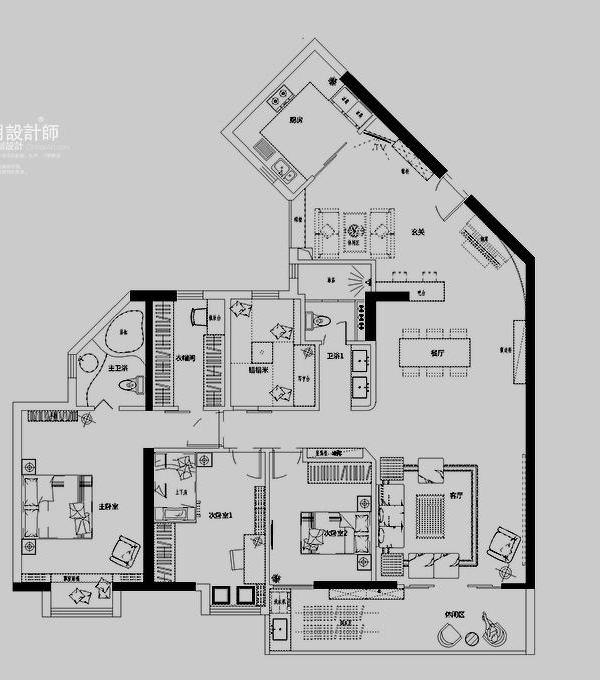An apartment in El Born neighbourhood in Barcelona
The project designed by Nada comes from the need to refurbish a living space of 70m2 (754 ft), located in a multi-family building constructed in the 70s next to Passeig Picasso in Barcelona. The apartment overlooks the Parc de la Ciutadella, the greatest green space in the city centre. The original state of this space was highly compartmentalized with unused spaces, and a complex circulation between disconnected spaces. Distribution without obstacles
The owners, a young professional couple, wanted to rethink the existing distribution of this living space. Nada’s proposal had to envisage a master bedroom with a dressing area, an open kitchen and a second room connected to the living room. The budget for this intervention was relatively contained, considering the client expectations and the works that the space required. With this in mind, Nada designed a living space with a contemporary style and simple and coherent materials. The result is a thoughtful open space where different areas perfectly interact with each other.
A space where lights flows
The design proposed by the studio Nada focuses its attention to emphasise the natural light and the connection between the outdoor environment and this interior space of contained dimensions. The result is a space conceptualised towards the windows, released from any obstacle that would hinder the light flow. To do so, former space divisions where removed, except for the big load-bearing wall which has been used to conceal the service spaces.
A white cube distributes and relieves the space limitations
A central white cube was constructed to distribute the different space functionalities. Erected in the living room, this structure contains a niche on the living room side, the dressing area, as well as bookshelves and storage space. Inside the white cube, almost invisible, it appears a second room of multiple uses that naturally connects with the living room.
Doors that evoke to Japanese shoji
Flow has been eased, avoiding the use of traditional doors yet bringing privacy to the main bedroom which is accessed through the dressing area. The project has considered the need for more intimacy in particular moments, not only in the master bedroom but also in the second room of multiple uses that is connected to the living room. This has been achieved through the use of translucent enclosure elements that purposely shroud the bookshelves. These frosted glass elements also have the secondary purpose of screening the access of both rooms enabling light to flow throughout the whole space. The sliding translucent doors come out from the interior of the central white cube, acting as a lantern and creating suggestive shadows. Doors that unleash light as a revisited version of the Japanese shojis. The bathroom and the laundry room are hidden by opaque sliding doors behind the load-bearing wall that traverses the living space.
A continuous green paving invades all spaces
With the common goal to enhance the light flow and minimize any obstacle, Nada carefully selected simple, clean and unpretentious materials. White colour is predominant in all the vertical elements as opposed to the continuous green paving that invades all the spaces of the apartment. Green has been chosen as a reminiscence of the tree branches behind the delicate curtains that diffuse the outdoor light. Sandy tone ceramics both in kitchen and bathroom emerge as a common theme in the rest of the spaces of this apartment, alluding the Mediterranean character of Barcelona. The choice of just a narrow colour palette has simplified the space, it brings a warm feeling and organizes the functionalities of the apartment coherently.
Icon furniture complement the interior design
Furniture has been integrated when possible in the project to avoid auxiliary pieces that would compromise spaciousness. Nevertheless, the team of Nada has selected a range of iconic items that have been integrated with ease. The living room features a white marble Tulip table with paring chairs designed by Eero Saarinen in the 50s, a design with the mission to vanish the “ugliness and confusion hidden below the tables”. The simplicity of the HeadHat Bowl designed by Santa & Cole tops this iconic table. Hanging from the white central block, the Eye Clock by George Nelson, also designed in the 50s, oversees the scene occurring in the living room. The Executive Arm Chair, also designed by Saarinen, brings a touch of colour next to the sofa and the Parentesi suspension lamp, an icon from the 70s from Achille Castiglioni, enlightens the bricks from the original pillar.
Credits
Project: Apartamento Picasso | Design: Nada, Borja Hernández y Arcadi Martín | Collaborator: Edu Covelo | Area: 70 m2 (754 ft2) | Location: Passeig Picasso, Barcelona | Year: 2019 | Photography: Nit Victorio
{{item.text_origin}}


