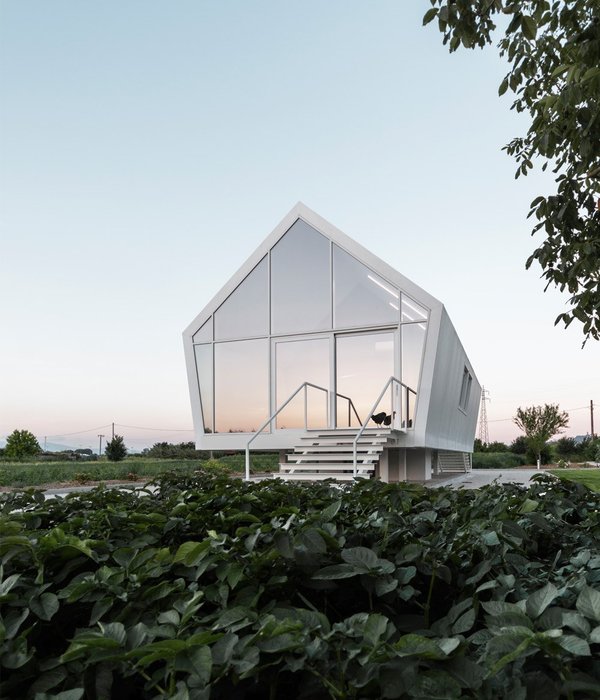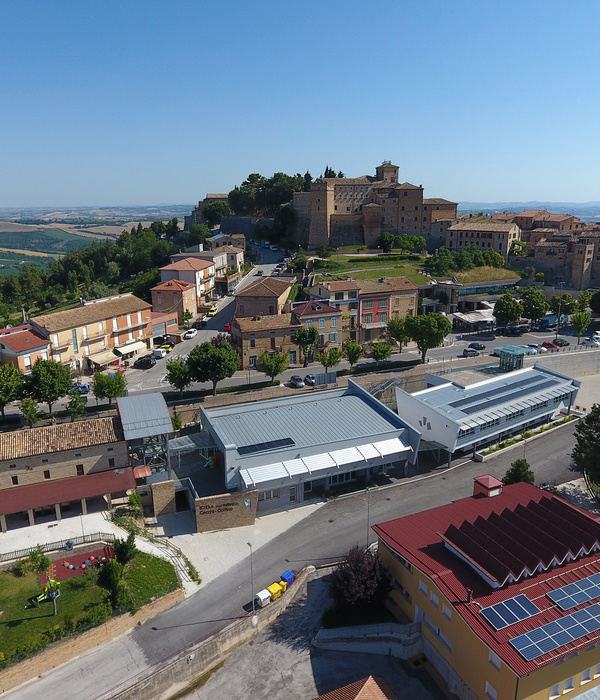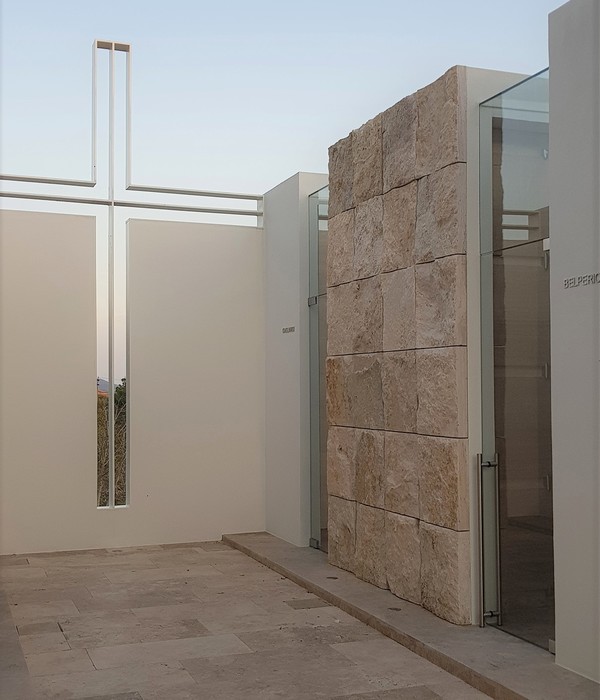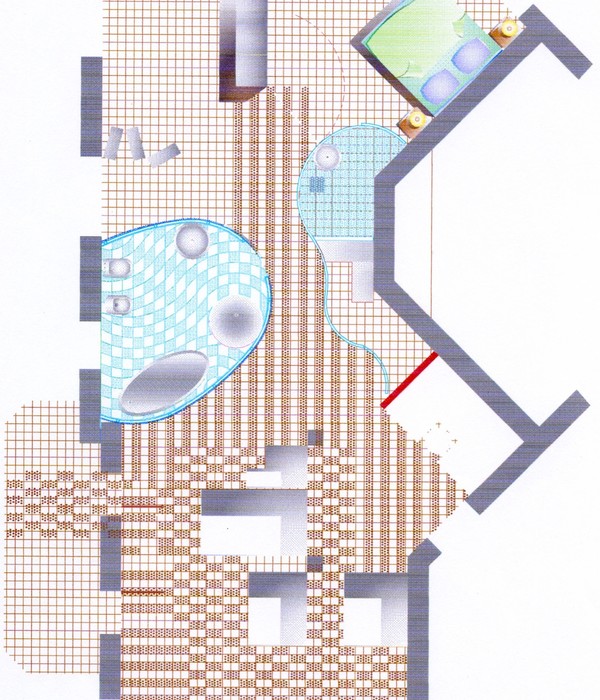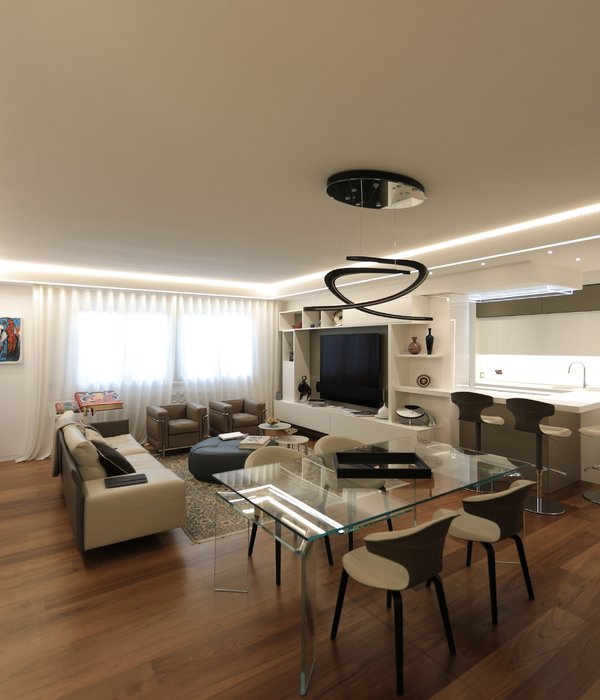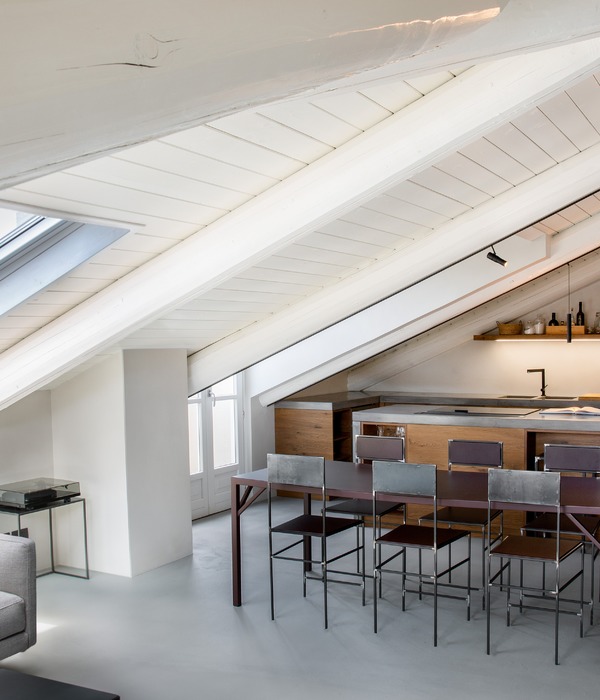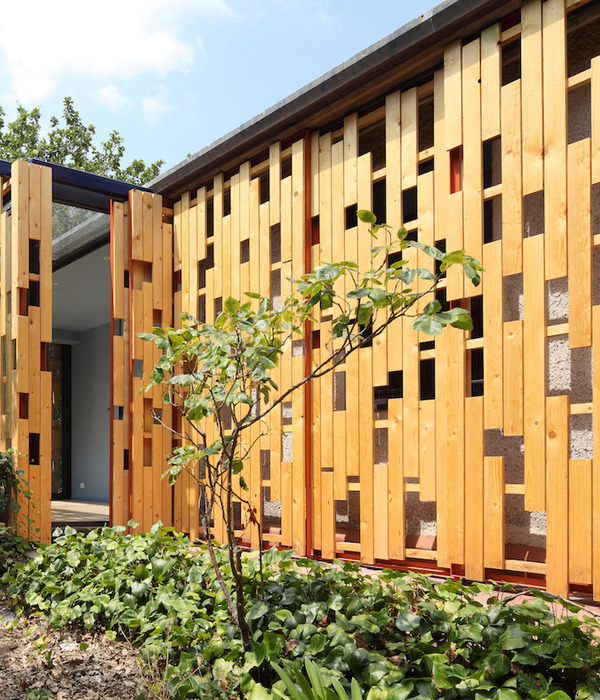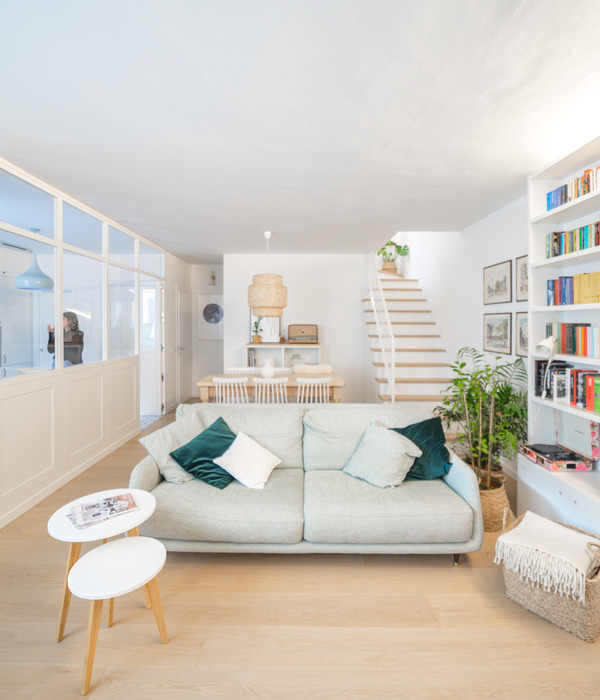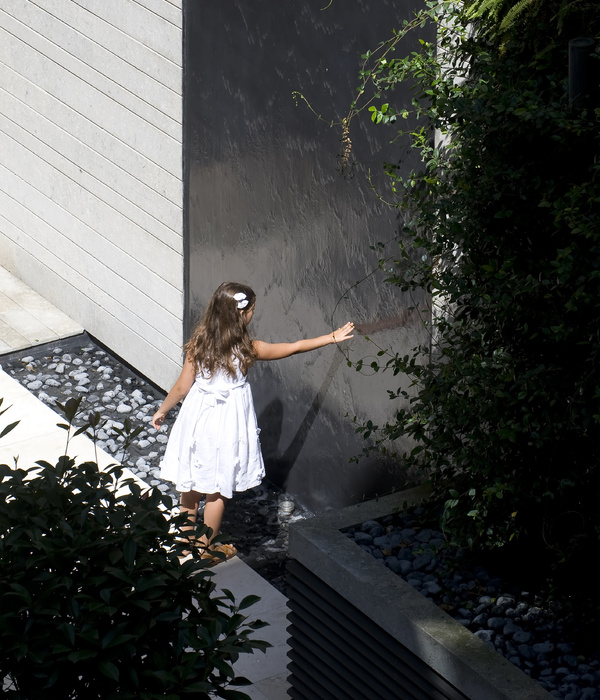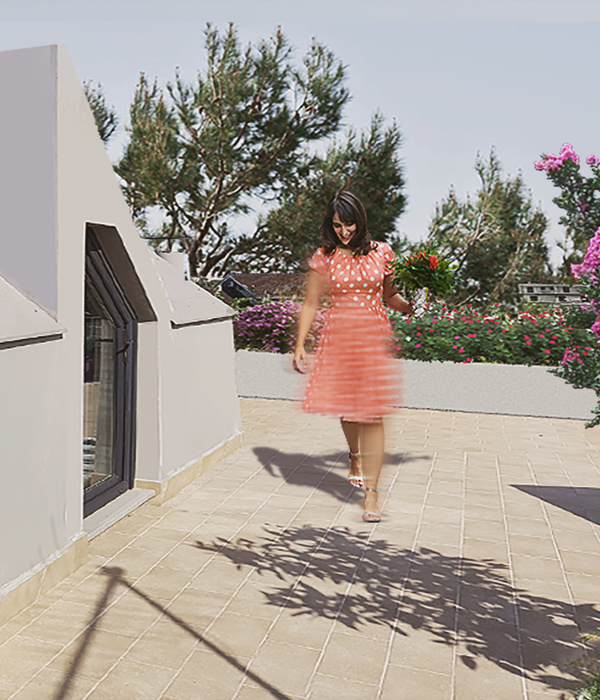- 设计方:Arons en Gelauff Architecten
- 项目名称:荷兰莱顿绿色雕塑公寓楼
- 位置:荷兰莱顿
- 分类:居住建筑
New apartment blocks Leiden
设计方:Arons en Gelauff Architecten
位置:荷兰
分类:居住建筑
内容:实景照片
图片:12张
这栋楼没有采用单一家庭的设计模式,而是新建了42座公寓和20个停车位。楼房的设计很有特色,那就是阳台一律建在南面。阳台蜿蜒曲折的设计给人带来不同的视觉感受。当你坐下来欣赏风景的时候,你总感觉阳台很高,比你坐的地方要高出来一层。
这栋楼共有七层,虽属于偏高的建筑,但感觉很和谐,与周围环境比较相称。建筑带把走廊,阳台、砖墙等元素联系起来。水平方向的建筑带主题色是绿色, 绿砖墙和绿玻璃。
绿色建筑
带上面,是浅灰色的砖墙和透明玻璃。走廊的墙面铺上了一层芥末色的金属板。楼房的一层有一半是被花园围住了。正门就在楼前,正好在砌砖台阶的下面。一层还有停车位,莱顿的其他住宅区也多采用这种设计。
译者: Odette
From the architect. This housing block ends a field of single-family houses and stands as a free object in a new to built park. The programme consists of 42 social housing apartments and 20 parking places. Special feature of this building is the sculptural balcony facade on the south side of the building.Because of it’s kinked form these balconies create different places. By shifting the position, the balconies always have a double-height at the place where people sit.
The volume is divided into seven layers of horizontal bands. As a result, the relatively high building is balanced in relation to its surroundings. The bands connect the various elements in the building (gallery, balconies and brick walls). The horizontal bands at the height of the floors are coloured green, both in brick and glass. Above the green bands we use light gray brickwork and clear glass. The gallery wall is covered with metallic mustard-coloured panels. On the ground floor the building is half sunken in the park. At the head of the block is the main entrance, right under the monumental staircase that designed with open brickwork. Parking is just like the other blocks in Nieuw Leyden on the ground floor level.
莱顿新建公寓楼外观图
莱顿新建公寓楼侧面外观图
莱顿新建公寓楼背面外观图
莱顿新建公寓楼外部局部图
莱顿新建公寓楼
莱顿新建公寓楼总规划图
莱顿新建公寓楼图解
{{item.text_origin}}

