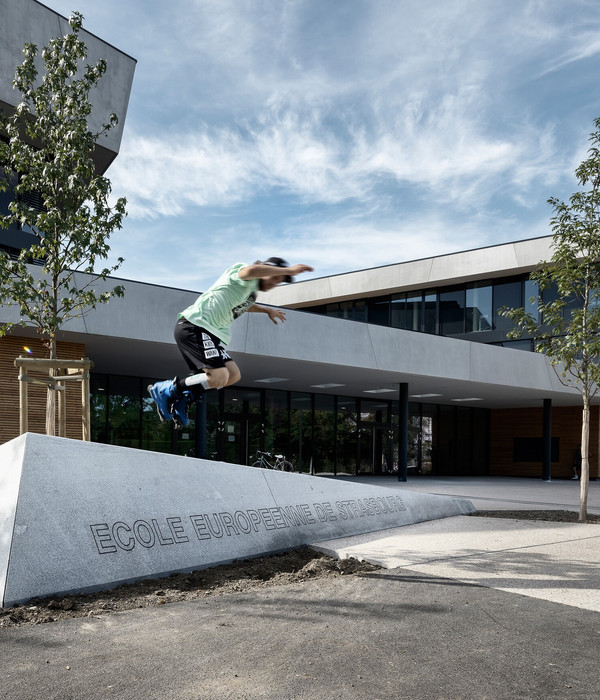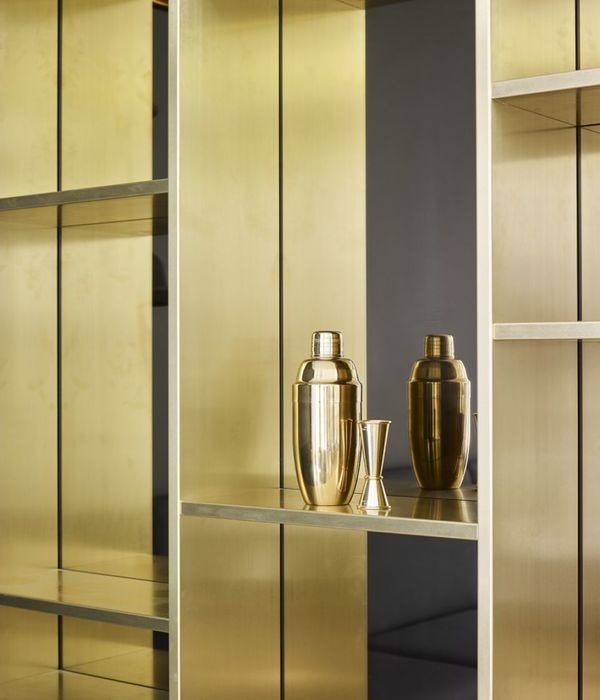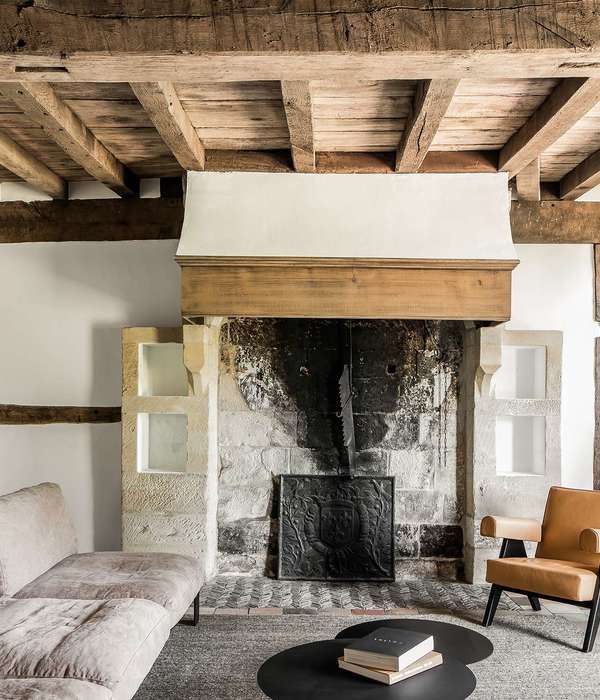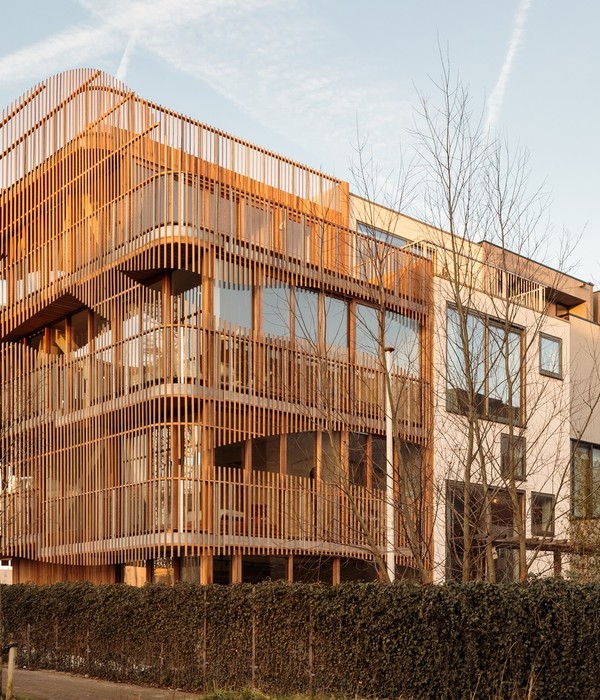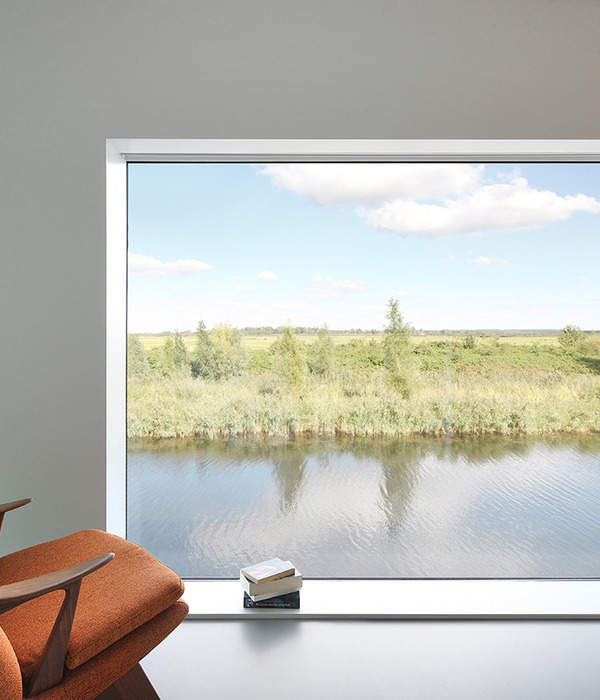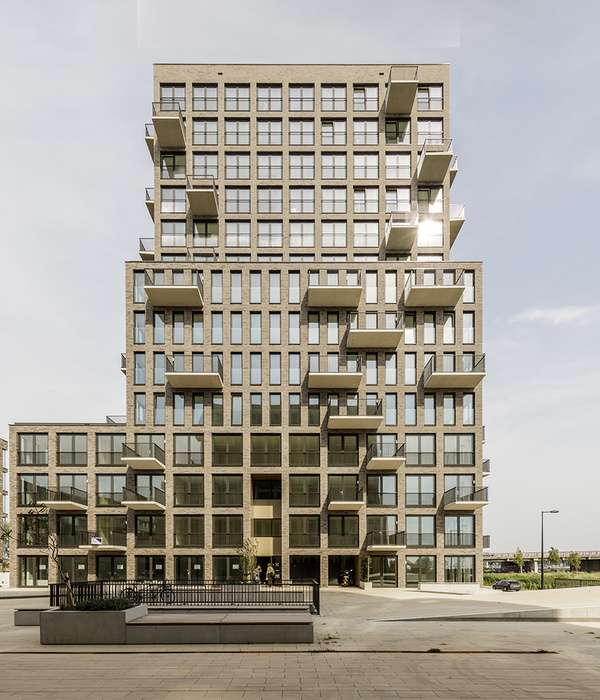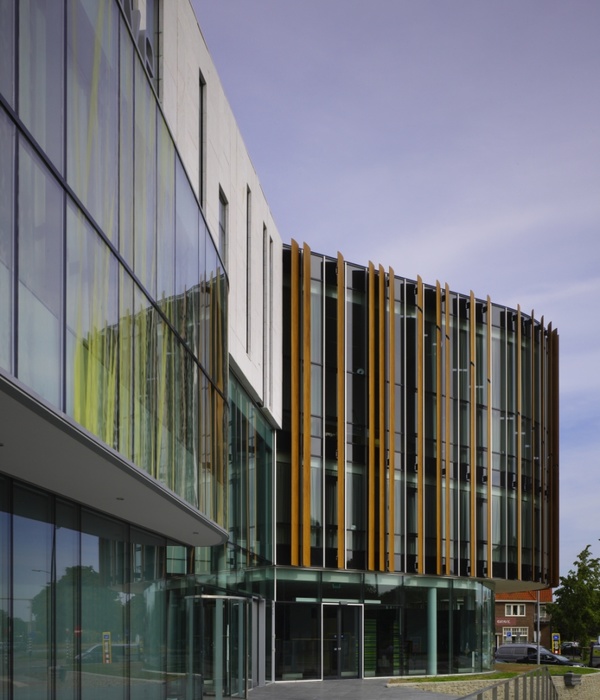Descrizione:
Nelle sue varie declinazioni l'abitare privato può cristallizzare la manifesta volontà di riappropriarsi di una dimensione perduta, la dimensione di una porzione di territorio residuale.
In questo progetto la forma non è contesto, non è reinterpretazione della tradizione né ricerca di rapporti figurativi perduti.
Si è cristallizzata l'aspirazione a una pratica della committenza: coltivare l'orto; e si è fatto con una forma pura che ha origine nella forma ancestrale del disegno infantile dei bambini della casa.
Lo scopo precede la prassi metodologica di inserire architetture contemporanee in contesti territoriali fragili in modo da riattivarne, con nuove relazioni di prossimità, le potenzialità relazionali. In questo manifesto del progetto La casa nell'orto si racchiude l'inesauribile energia che la committenza ha messo in questa realizzazione soprattutto in merito a scelte innovative quali:
1.il rivestimento esterno (continuità parete copertura) realizzato applicando una guaina poliolefina ecologica ad elevata riflettanza solare;
2.la tecnologia strutturale estremamente povera utilizzata dalle serre e adattata per l'abitazione;
3.la finitura del pavimento interno ottenuta trattando con opportuni anti infiltranti il pannello prefabbricato portante (legno larice-polistirene-abete);
4.la struttura modulare realizzata parzializzando il progetto più ampio che prevedeva spazi interni da adibire a serra invernale;
5.Il rialzamento del piano di calpestio per rendere libero il suolo e ridurre l'impatto sul paesaggio ovviando contemporaneamente ad aspetti di tipo idraulico;
6.ospitare eventi tra cui Studi Aperti 2019.
Questo progetto rientra in quel filone di ricerca tesa a indagare come la sintesi figurativa di un'opera d'architettura sia spesso ricorsiva nell'attività di un architetto, e come essa stessa possa essere un elemento d'indagine indispensabile nel cercare risposte e/o modelli adeguati richiesti da una contemporaneità estremamente fluida e dinamica.
Description:
In its various forms to live in a private house can express the desire to get back to a lost dimension.
In this project, shape is not context, is not reinterpretation of tradition and not even search for lost figurative relationships.
We want to fix the aspiration of a client's hobby: to cultivate a vegetable garden, and we made it with a pure external form. This form owes its origin from the ancestral child's drawing of a house.
The aim precedes the practice to put contemporary architecture in fragile territorial context in order to reactivate new potential relationships.
This statement of “la casa nell'orto" project contains all the energies that the clients put into this realization, with particular regards to innovative choices:
1.the external coating (covering wall continuity) was made applying an ecological polyolefin sheet with high solar reflectance;
2.the extremely poor structural technology usually used for greenhouses here adapted for the home;
3.the internal floor covering is made by using anti-infiltration water resistance protective products on the prefabricated wood self-supporting panels (larch wood - polystirene - fir wood);
4.the modular structure created by partializing the larger project (first project included interior space to be used as a winter garden or a greenhouse);
5.to lift up the whole floor reducing the impact on the landscape, solving at the same time hydraulic problems;
6.hosting events such as StudiAperti 2019.
This project is part of the research we are investigating for: how the figurative synthesis of an architecture is often recurrent in the architect's work, and how it can be an important element of investigation in finding answers or models for a contemporary fluid and dynamic society.
{{item.text_origin}}

