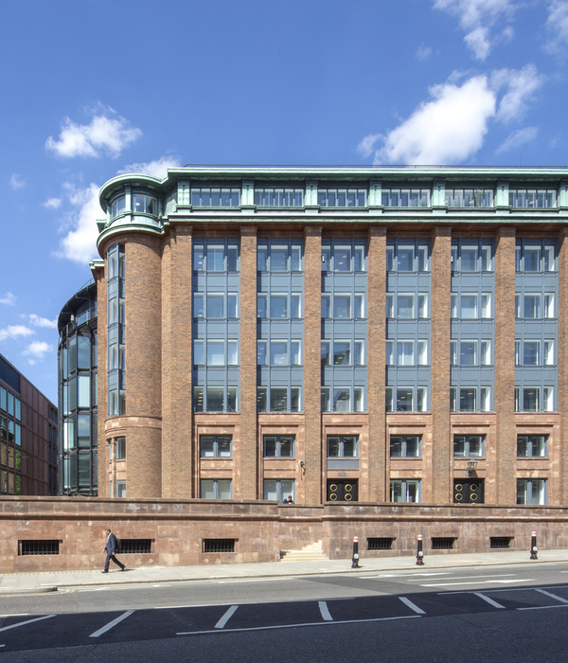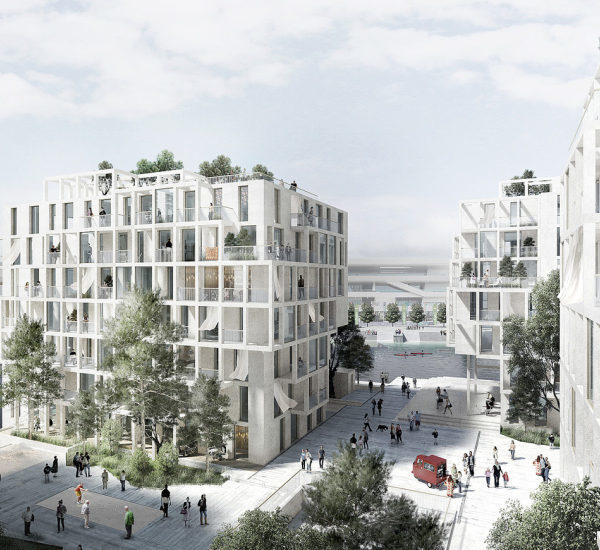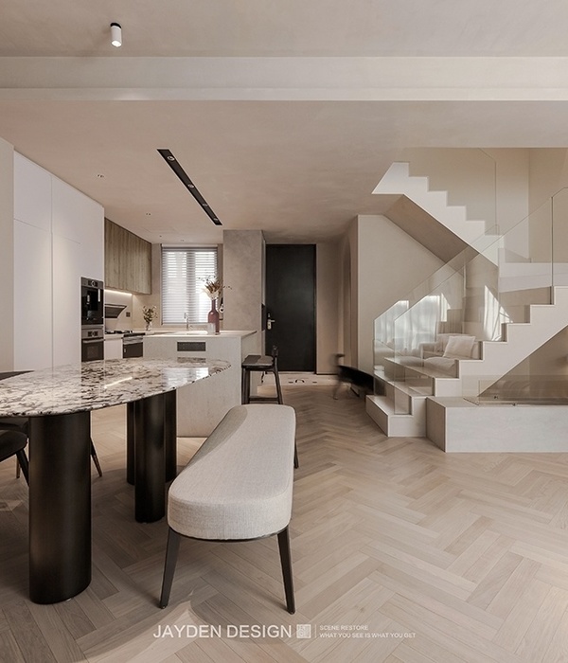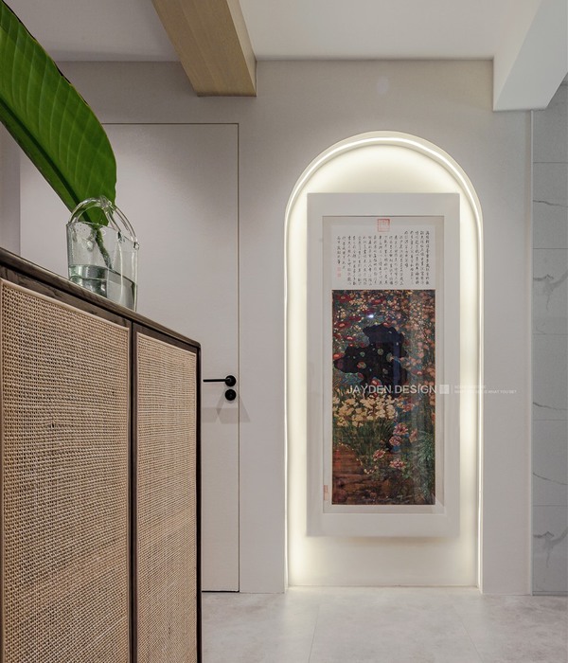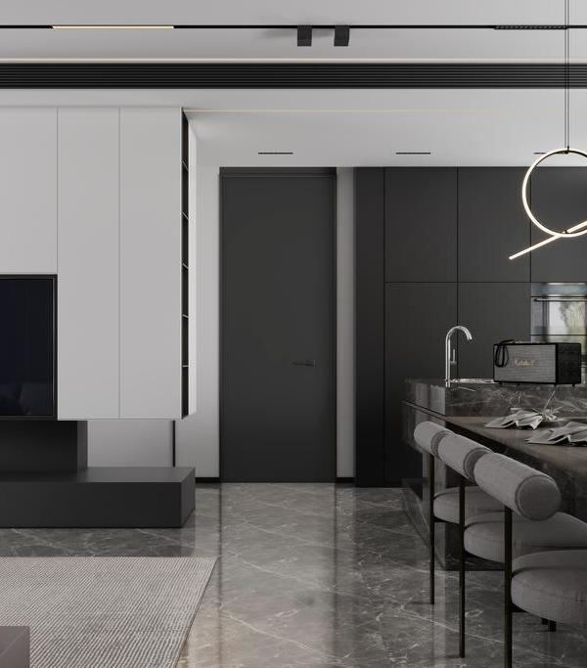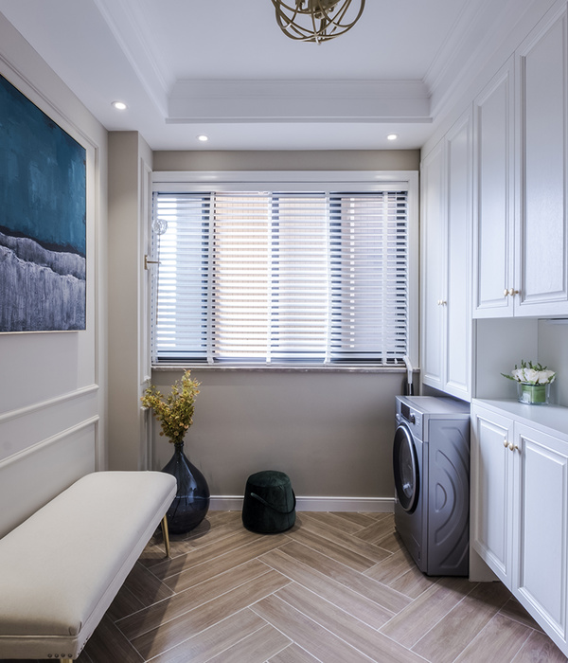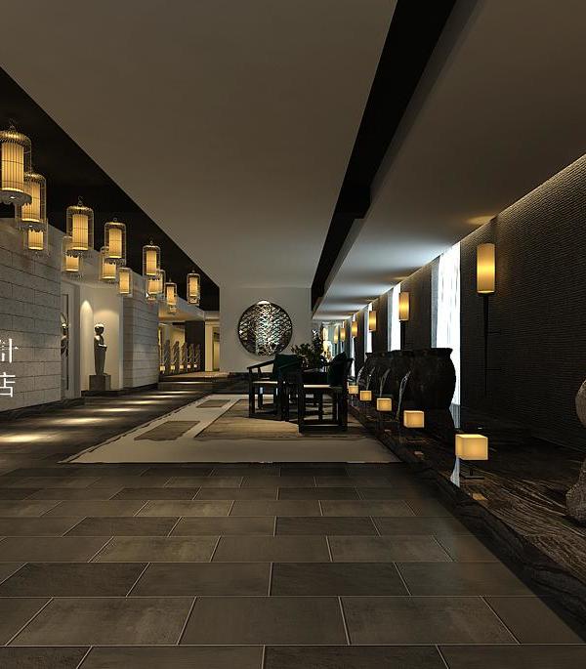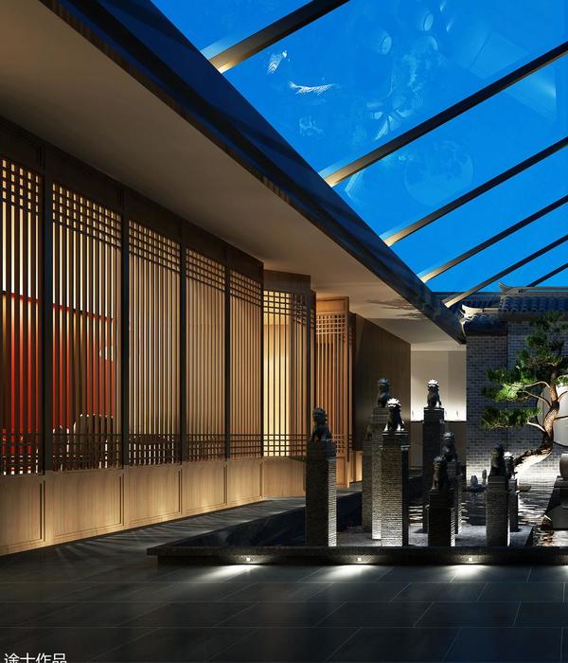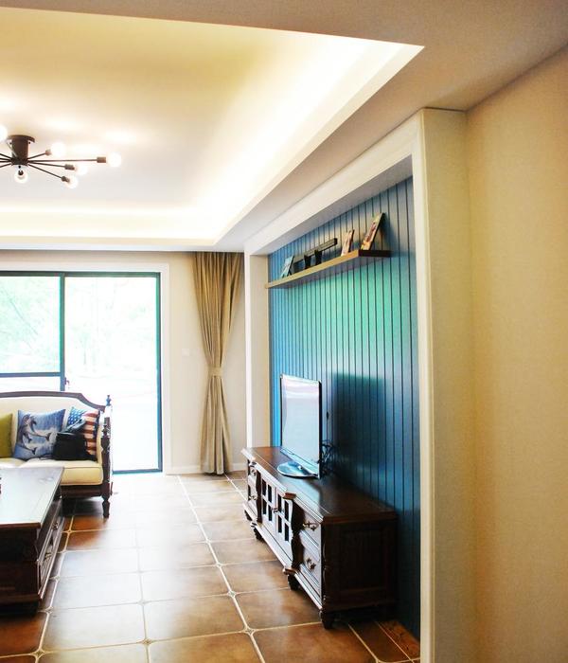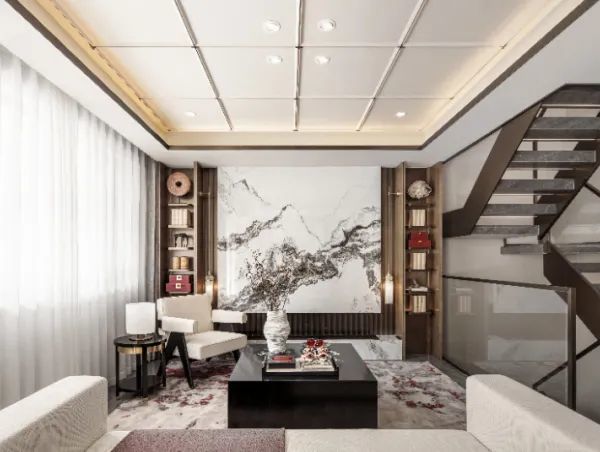Architect:Auer Weber DRLW architectes
Location:Strasbourg, France
Project Year:2015
Category:Libraries Primary Schools Secondary Schools
The European School in Strasbourg, the first of its kind in France (created in 2008), was housed within the old Vauban College, until the opening of the new school.
The city of Strasbourg, the department of Bas-Rhin and the region of Alsace decided in 2011 to launch an international competition for the conception of a school with a capacity of 1200 students between 4 and 18 years of age. This structure allows for a complete education in three languages (English, German, French), from pre-school to A-level equivalent.
The new school is located in the Robertsau quarter, in proximity to the European Institutions. The project is embedded in the centre of the site around a courtyard. A play of terraces and green roofs reinforce the integration into the landscape.
The school is presented in a freely arranged ensemble around a central space. Each element in the composition is conceived according to its specific requirements without geometric constraints: the three schools - pre-school, primary and secondary - form the three poles. Each identity is clearly legible, from the pre-school court on the ground floor to the larger, elevated courtyards.
The challenge was to open towards the landscape and protect from the noise of Wantzenau road, while simultaneously maximizing solar gain and shielding from the dominant northern winds.
The project is a flexible ensemble with multiple orientations, reacting to the urban context. The North of the building of the secondary school is formed by the changing direction of Silberrath road.
The extension of the vegetation along the road creates a green limit with the pavilions of the city quarter. Towards Wantzenau road the project articulates itself as a symbol to the city and its European Institutions. The buildings ascend from the pre-school on the ground floor to the second floor of the secondary school. The central court is both well protected and sunny; the surroundings are not bothered by the noise of the students during breaks. The glazed base which holds the school cantine creates a noise barrier: this rampart with its green moat protects the court and the classrooms. The central court of the primary school extends like a landscape over two floors and becomes a lookout for the secondary school students.
One of the central elements is the forecourt to the East, it constitutes a main exchange and circulation space. Its width is not limited to the entrance of the school, but extends towards the access roads. The public roads make way for an urban square
▼项目更多图片
{{item.text_origin}}

