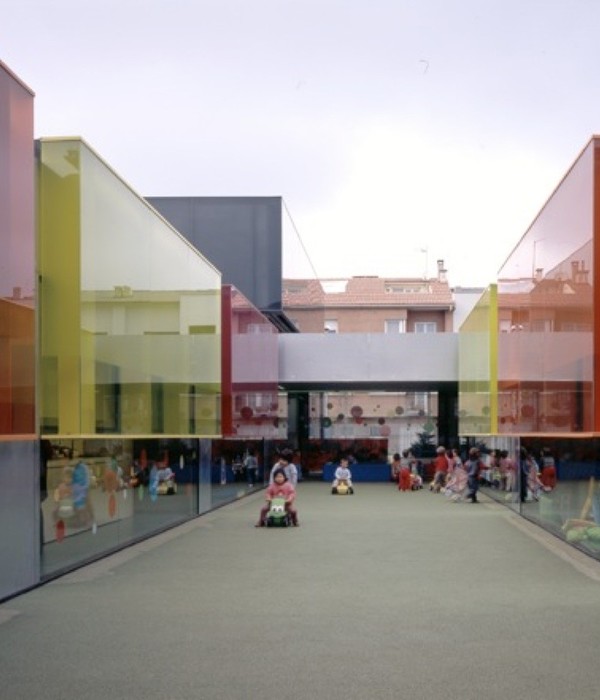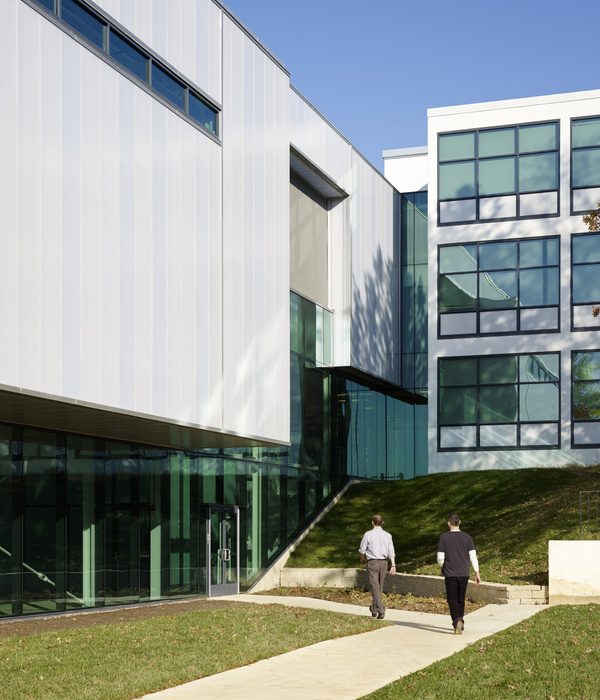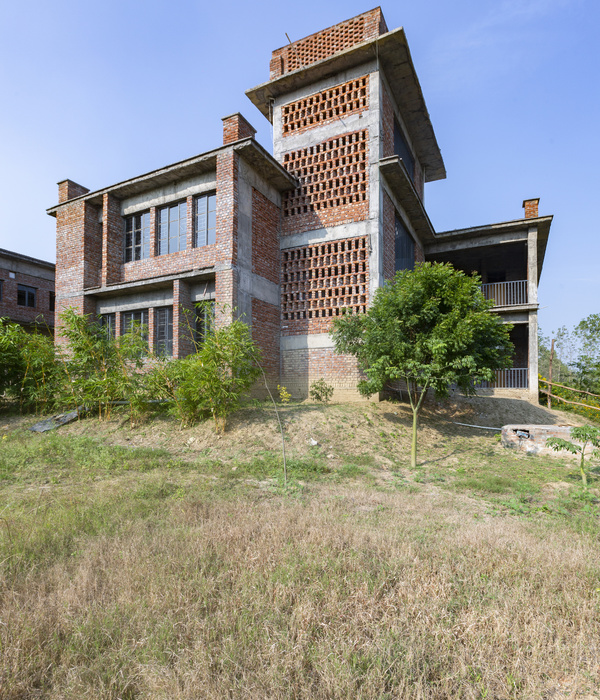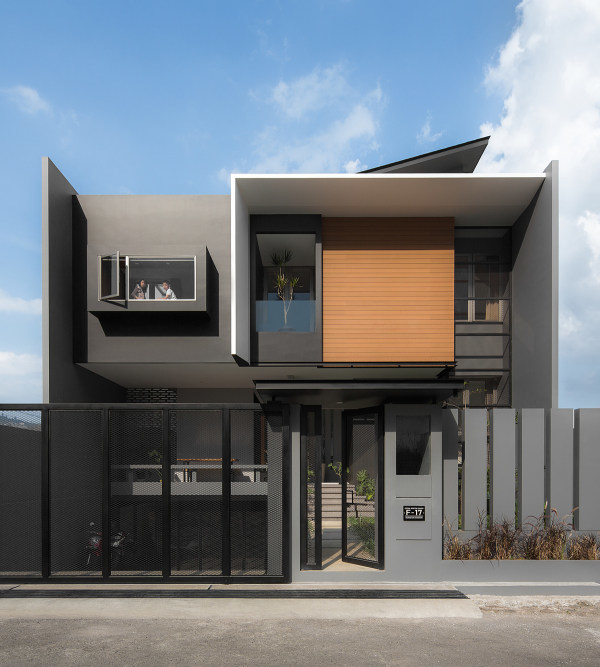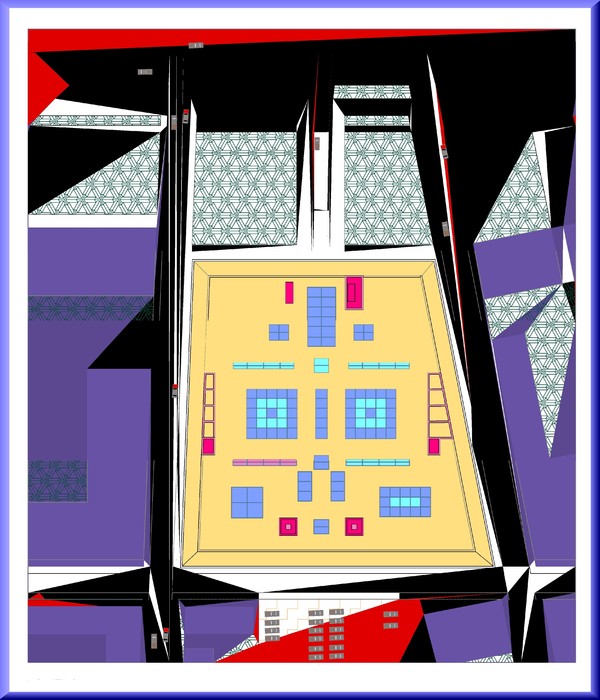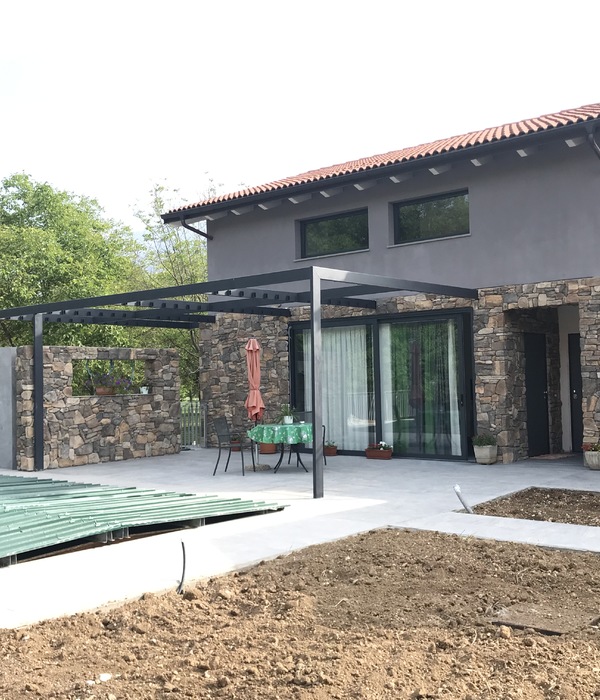The project restores the original building through the recovery and preservation of its latent historical and architectural qualities. The intervention provides the necessary perspective to emphasize the value of these unique characteristics, revitalizing both the building and the surrounding urban area.
The architectural solution for the whole is conceived as an integral and continuous intervention resolved in two differentiated and complementary layers.
By restoration of the original materials, the surface treatment of the historic facade takes on the palette of textures and colours of the urban landscape of the city. Thus, the environmental materials (tabaire stone, brick, stucco, zinc) enhance the prioritized reading of the facade.
A volume with a new floor plan and a distinctive presence is executed on top of the existing construction, which establishes an apt dialogue between the historical legacy and the current reality.
The new volume studies the intrinsic conditions of the existing building, adopting as its own the same ceiling heights, the proportion of the openings in the facade, the relation of volumes and hollows and the stark structural axes. In this way, the upper part adapts to these conditions with a sinuous configuration, contrasting the geometric rigour and military order of this historical building that overlooks the Naval Arsenal of the city.
The contrast between the two levels of the project is further emphasized by the blue ceramic modular elements that make up the ventilated facade of the new apartments, generating a continuous and recognizable image. In addition, the setbacks, respecting the historical facade, are destined for terraces and pools that complement the apartments on the exterior.
On the inside, the distribution of the apartments adapts to the original configuration of hollows, producing different types, depending on the capacities and qualities of each apartment.
The corridors and common interior areas are generated from the contrast with the existing building. The curved lines together with a blue ceramic finish flowing throughout the whole building, give these spaces a feeling of homogeneity and fluidity in the same way as on the outside.
Altogether, the Tivoli building is presented to the city as a piece capable of activating the environment thanks to a controlled and respectful, as well as contemporary and distinguishable performance. An action that, maintaining the intrinsic value of a building of the early 20th century, gives it a new and optimized program and presence.
{{item.text_origin}}




