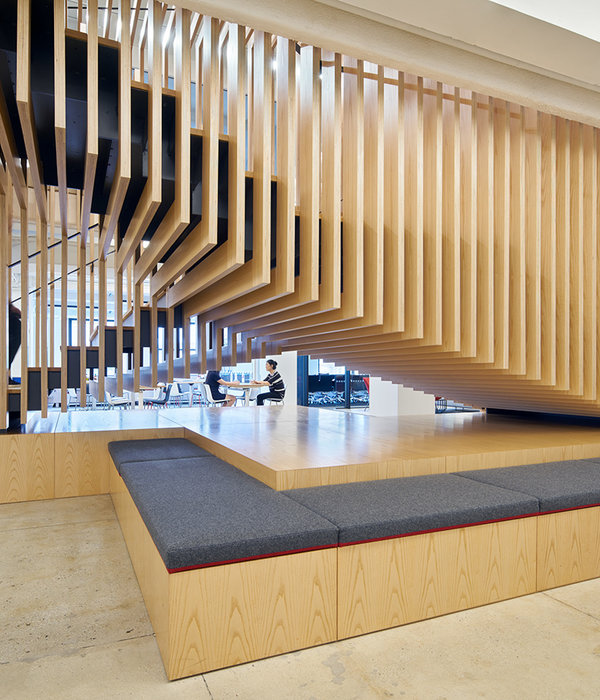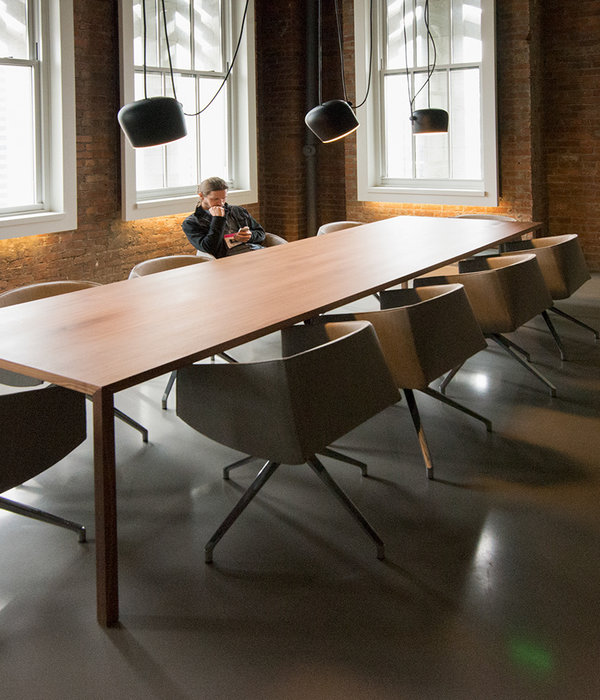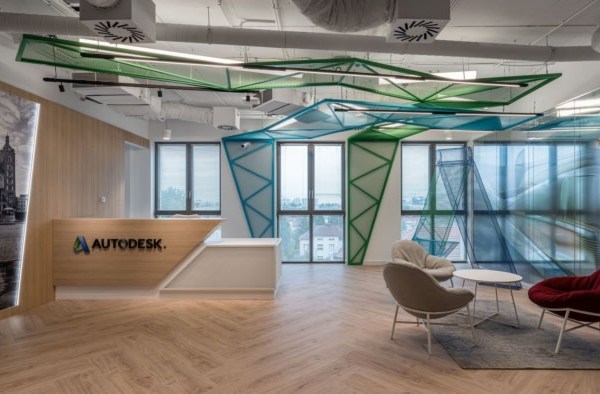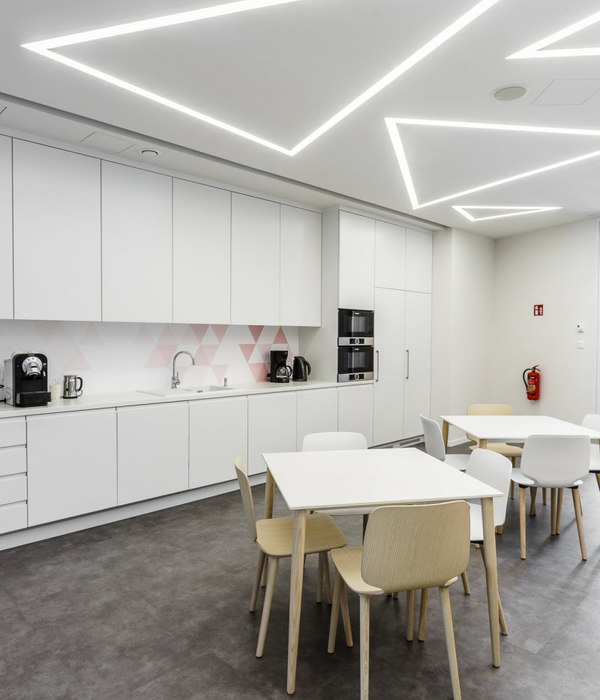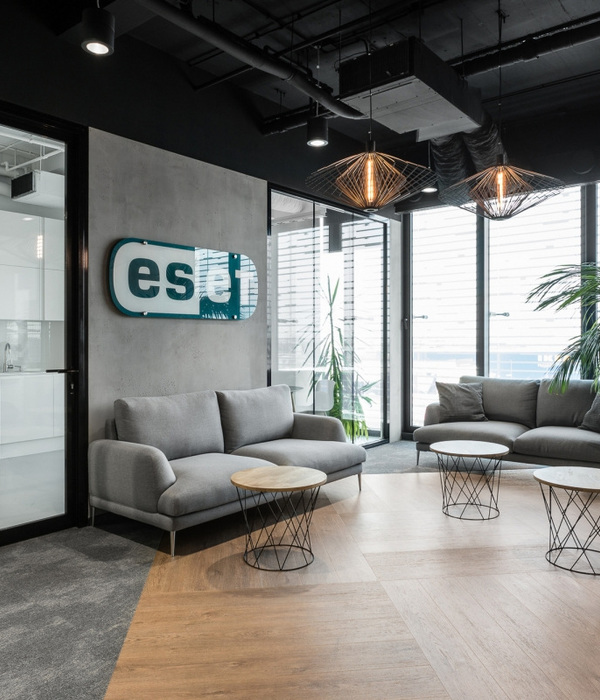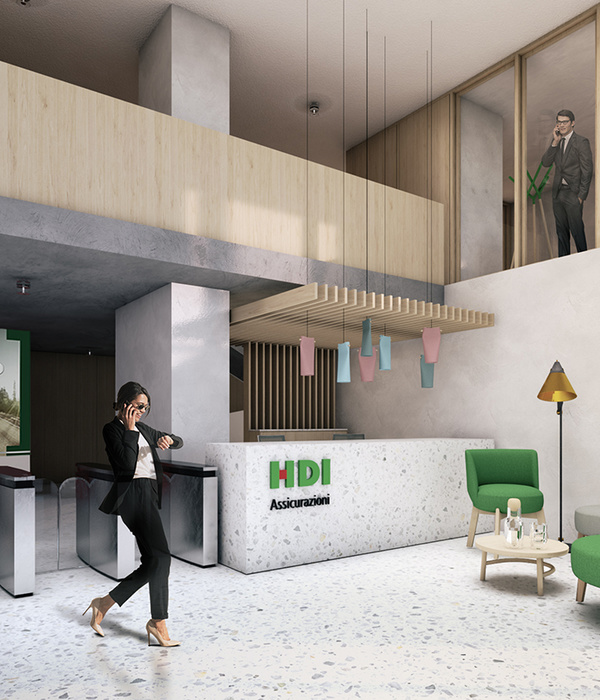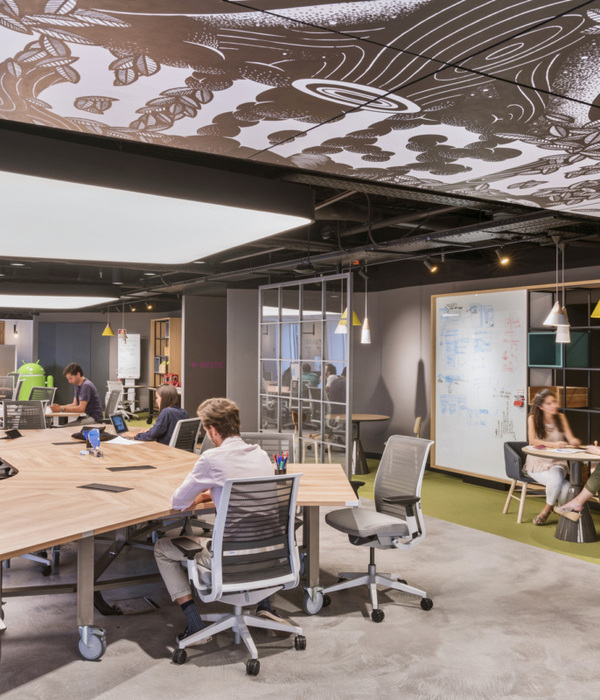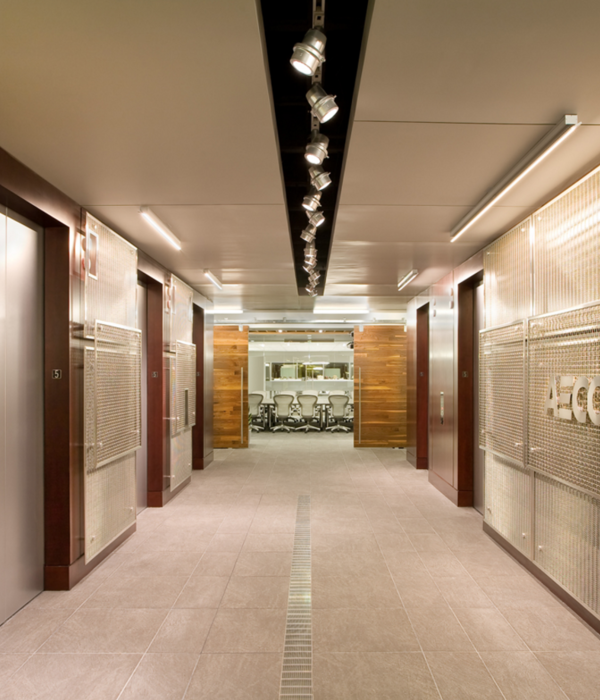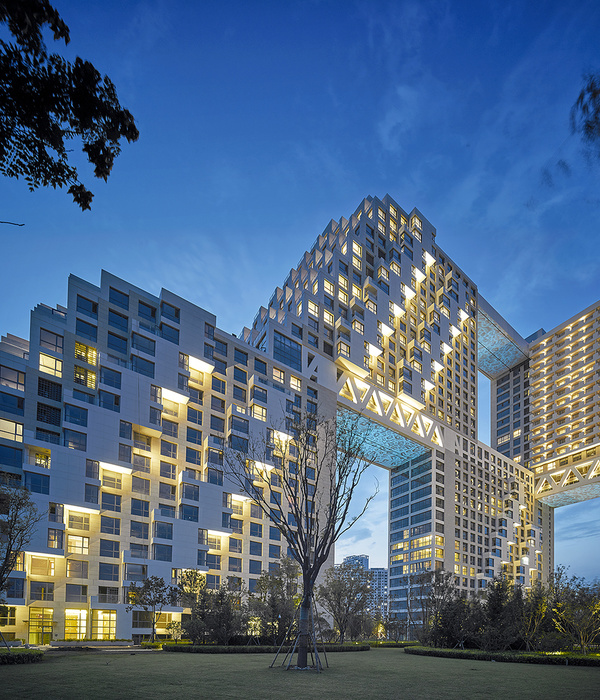- 项目名称:宝钢大厦城市更新项目
- 建筑公司:孚提埃(上海)建筑设计事务所有限公司
- 设计时间:2017-12
- 完成时间:2019-01
- 主创及设计团队:FTA建筑设计
- 项目地址:上海市浦东新区浦电路370号
- 建筑面积:5万平方米
- 摄影师:清筑影像
- 客户:上海宝地置业有限公司
- 品牌:穿孔金属网板,陶瓷洁具,墙面砖
上海宝钢大厦位于小陆家嘴东扩重要板块—— 竹园商贸区核心位置,交通便利,名气云集。运营20年之后,面对升级的工作方式与新生代使用者,宝钢大厦亟待更新。FTA在竞标中获胜,主导了宝钢大厦的建筑、景观、室内的更新设计,让老楼焕发新生机,助力上海实现“全球城市”的梦想。
Shanghai Baosteel Tower is located at the core of Zhuyuan Business District, only 10 minutes drive from Lujiazui, Shanghai Main Business District. After 20 years of operation, Baosteel Tower has witnessed the change of technology, work-style, and users, who called upon an immediate regeneration. FTA won the bidding, and led the renovation design, including architecture, interior and landscape of the Baosteel Tower.
▼建筑外观,exterior view
▼入口立面,entrance facade
设计从商业逻辑出发,仔细分析项目现状。将项目作为一个产品来打造,挖掘其核心价值点,目的是为宝钢大厦在新时代赋予新的性格,提升楼宇在未来市场中的价值。
The design approach was based on a business logic. FTA carefully analyzed the current status of the project, and the future core value points were tapped. The goal was to give the Baosteel Tower a new image and personality in our modern days, as well as increase the value of the building in for the future market.
▼设计示意图,diagram
一系列的设计策略包括:使用更为现代的色彩及材料,让建筑穿上一层金属材料铜色金属羽衣,金属诠释宝钢的新活力,重塑商务美学,用从过去沉重的钢,到如今轻盈灵动的“钢”,从保守蜕变到开放,暗喻宝钢强劲的创新力。
Some of the design strategies are: Innovative application of metal materials to reinterpret the vitality of a tower. FTA chose a perforated metal plate with a copper color to coat the building with a metallic layer, shifting the feeling of “heavy and massive” to “light and smart”. This way, the building appears more welcoming and attractive.
▼铜色金属羽衣诠释宝钢的新活力,the building is coated with a new perforated metal plate with a copper color
▼立面细部,facade detailed view
通过机电设备的空间管理,将大堂的高度由原来的4.2米提升到了现在的4.8米,办公标准层的层高也相应提升,大大改善了用户的空间体验。
Space experience improvement through electromechanical equipment management. The height of the lobby was raised from the original 4.2 meters to the current 4.8 meters, and the floor height of the standard office floor was correspondingly improved, greatly improving the user’s experience.
▼大堂的层高得到提升,the height of the lobby was raised
▼休息室,lounge
▼走廊绿墙,corridor green wall
▼电梯厅入口,entry way to the elevator hall
▼电梯厅,elevator hall
▼大堂夜间外观,lobby exterior view by night
在室外景观改造上,设计团队增加流畅线条的景观,延伸外部休闲平台,打破原有建筑与城市空间之间的隔阂,营造非正式交流空间氛围,增进办公社区的活力。另外,设计团队延续设计元素,为建筑打造了一体化的品牌标识系统。
Outdoor landscape renovation to create informal communication atmosphere.The design team enhanced the landscape through adding biophilia shape, extending the external leisure platform, etc. These strategies link the urban space and the building itself, create an informal communication space, and enhance the vitality of the office community. In addition, the design team continued the design elements to create an integrated brand identity system for the building.
▼室外增加了线条流畅的景观,the external platforms were extended by adding an organic landscape
▼户外休闲区,leisure area
改造后的上海宝钢大厦一改传统内部空间,新大厦拥有叠加办公、共享、商业的复合业态,以及更具创造性、互动性与开放性的垂直社区,提升了建筑的核心价值与未来的运营价值。
The renovated Shanghai Baosteel tower has also changed its traditional interior floorplan. Now the new building has a composite functions of office, co-sharing office and commercial businesses. It has become a more creative, interactive, open vertical community, which enhances the core value and future operational value of the building.
▼立面灯光效果,lighting effect by night
▼平面图,plan
项目名称:宝钢大厦城市更新项目
建筑公司:孚提埃(上海)建筑设计事务所有限公司
设计时间: 2017-12
完成时间: 2019-01
主创及设计团队:FTA建筑设计
项目地址:上海市浦东新区浦电路370号
建筑面积:5万平方米
摄影师:清筑影像
合作方:宝钢工程技术集团有限公司
客户:上海宝地置业有限公司
品牌:穿孔金属网板 陶瓷洁具 墙面砖
Perforated metal mesh(SIMON)
Ceramic sanitary ware(KOHLER)
Brick wall(CIMIC)
{{item.text_origin}}

