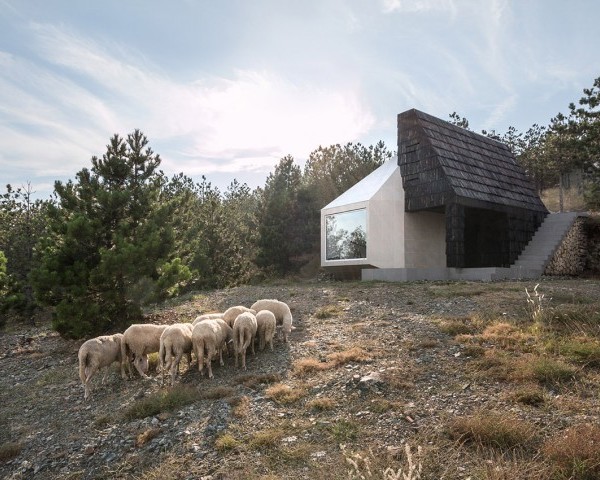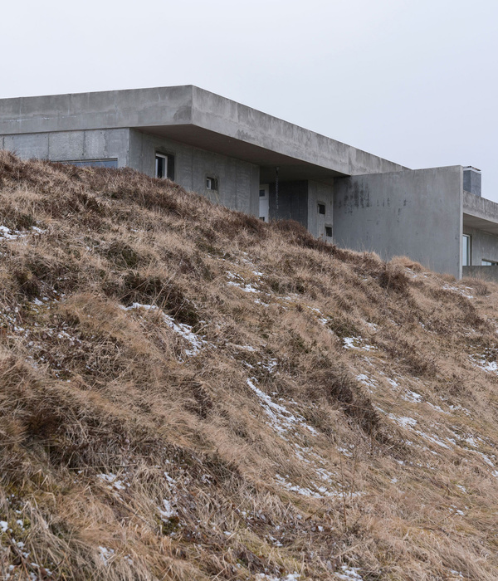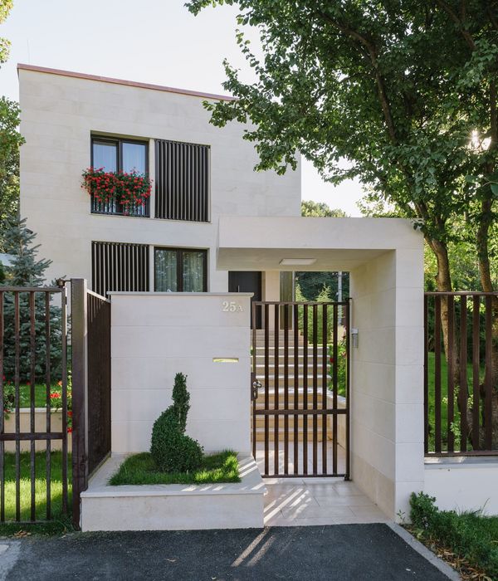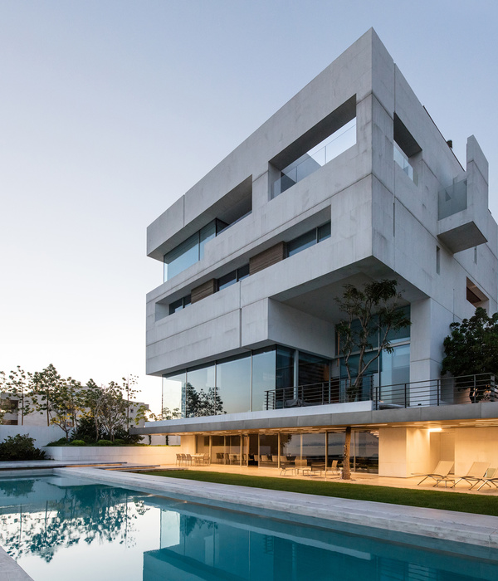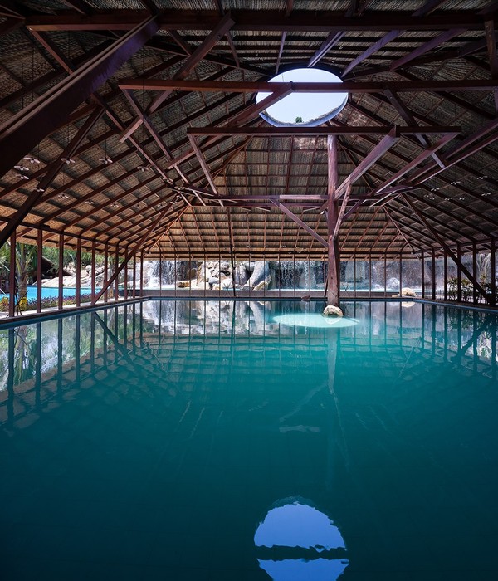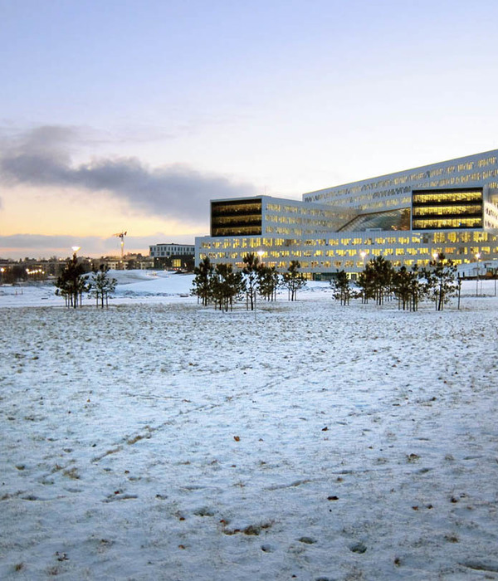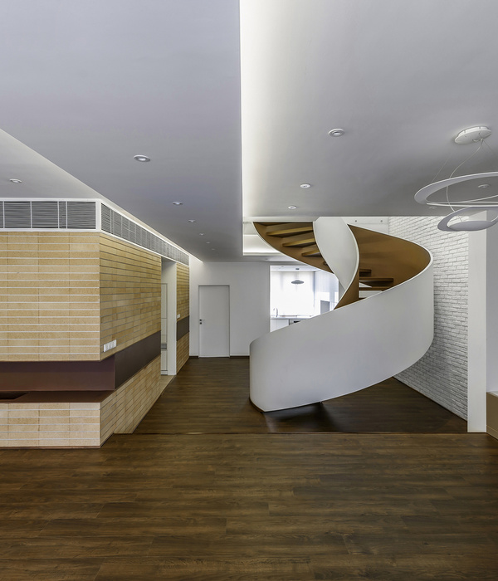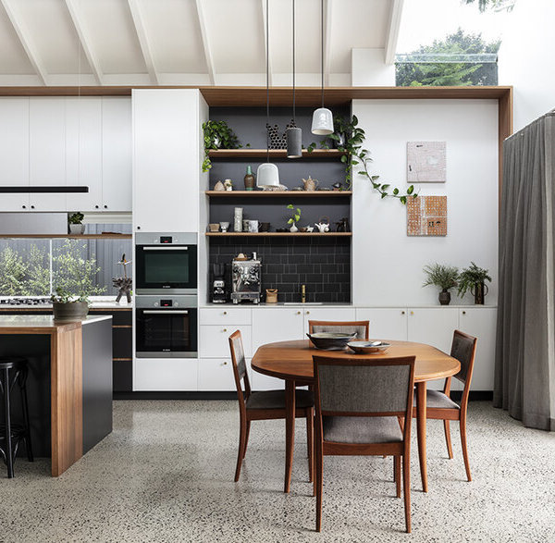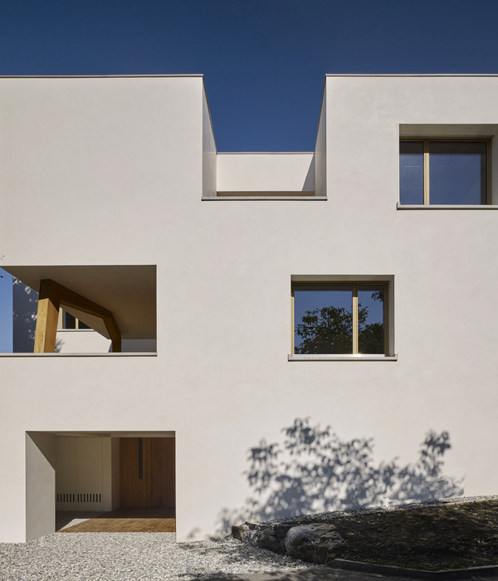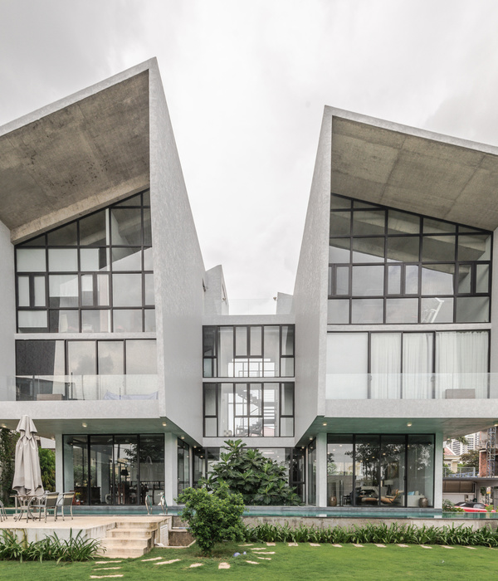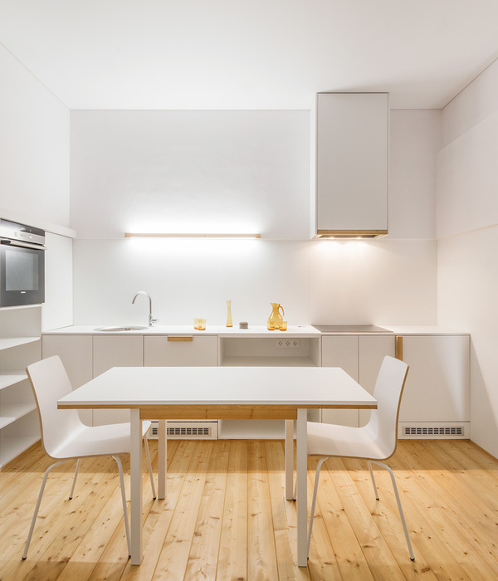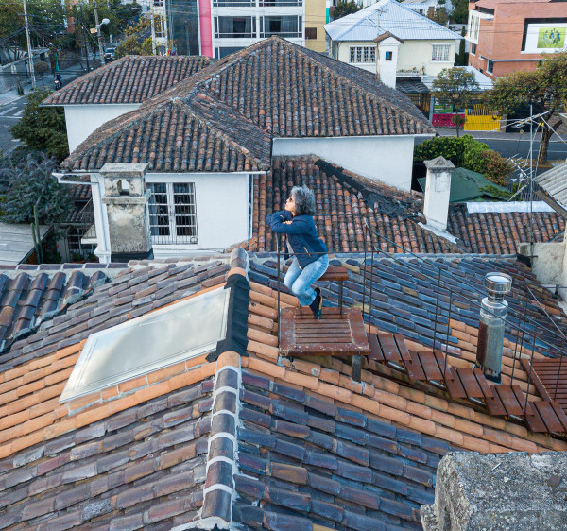In the context of the post-Covid-19 world, both the mental and physical health of individuals has significantly deteriorated, even though life is gradually returning to normalcy. People still lack the internal spaces that can provide relief from the congestion, enhancing their overall mental well-being. This is particularly true for row houses tightly packed within a dense urban setting.
The plot for the HY House construction is quite modest, situated in the midst of a high-density urban area. The challenge for the architects was to create an entirely open structure within a narrow house enclosed by tall walls. The architects addressed this challenge by introducing a climate-responsive structure, ensuring complete "openness" within the house. They achieved this by constructing a tropical shell for the front and rear facades, with a lush vegetation carpet in between and expansive voids throughout different levels.
On the exterior, the tropical shell is made up of interlocking fired clay bricks, creating voids with over 50% empty space. This structure shields the interior from adverse elements such as direct sunlight, urban dust, noise, and rain, allowing cool breezes to circulate freely throughout every nook and cranny of the house. People are no longer overly reliant on mechanical cooling devices and air conditioning. Inside, the rooms are kept to a minimum, and communal living spaces are open, creating an overall "porous" structure. The boundary between the interior and exterior is completely removed through the use of large glass panels, eliminating the divide along the length of the house.
The continuity of the open levels is maintained throughout the entire house, with nature present everywhere. Natural light floods every room, and cool and pleasant breezes flow through the air, creating favorable conditions for family members to easily communicate, connect, and bond with each other. All the usual stuffiness of a narrow row house is eliminated. The healing of mental well-being is fostered through the intersection of natural elements, allowing individuals to enjoy relaxation right within their own homes.
{{item.text_origin}}

