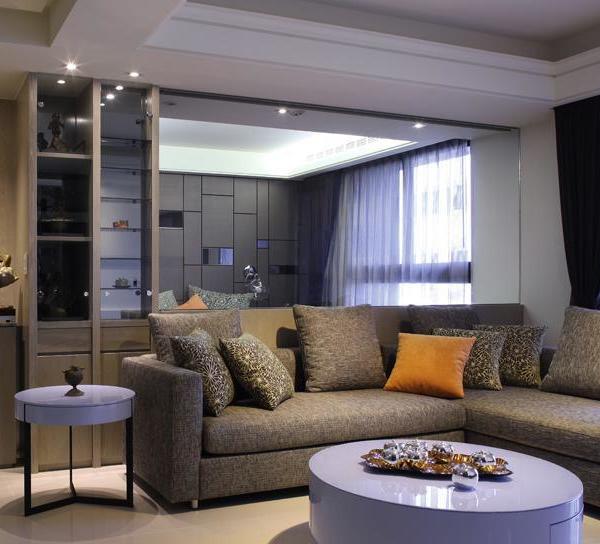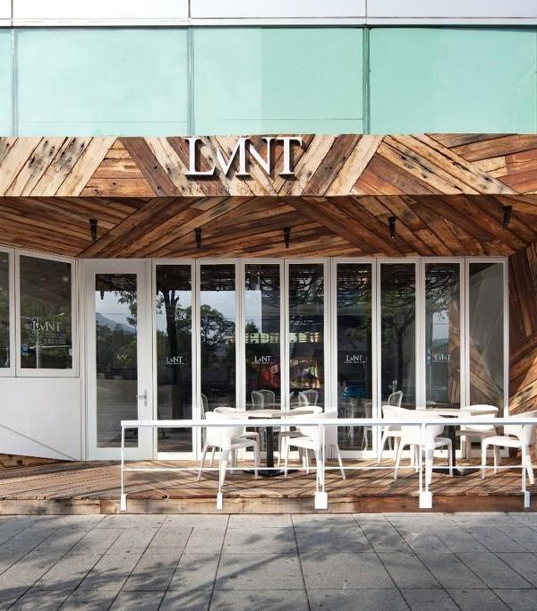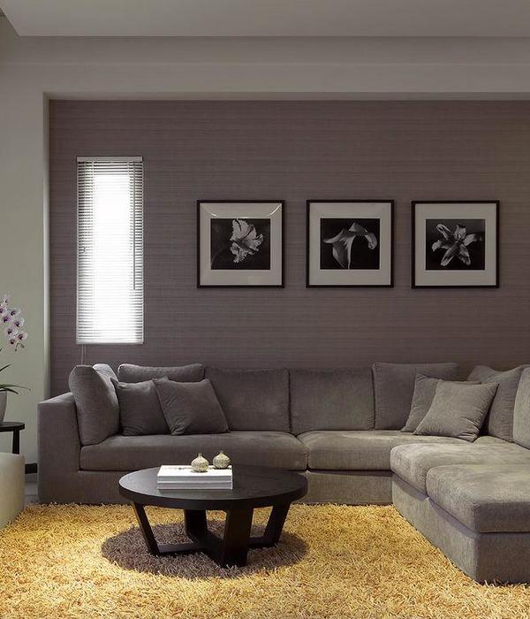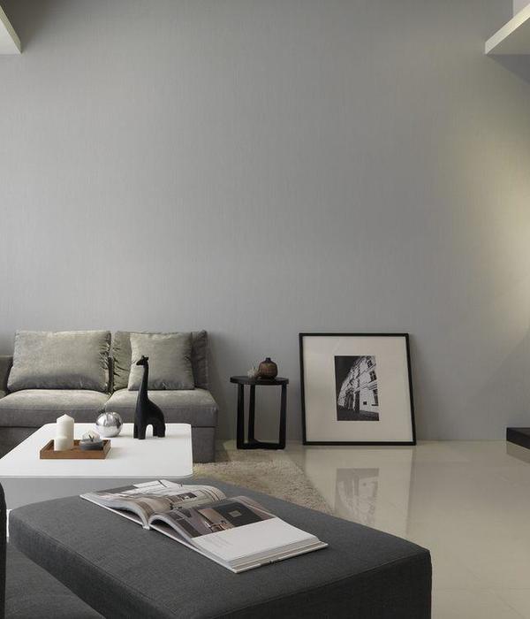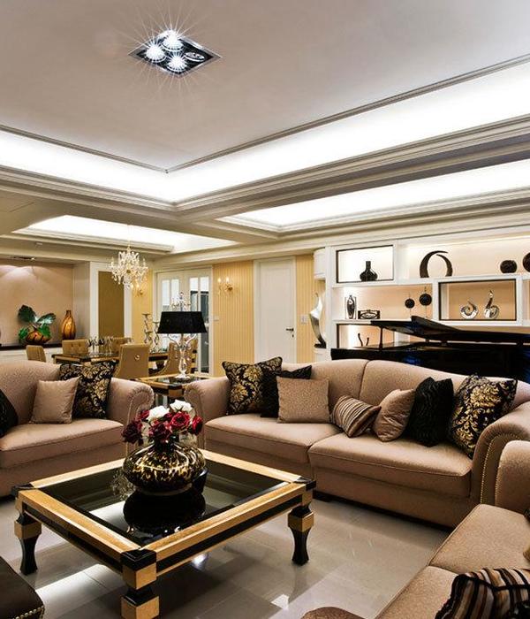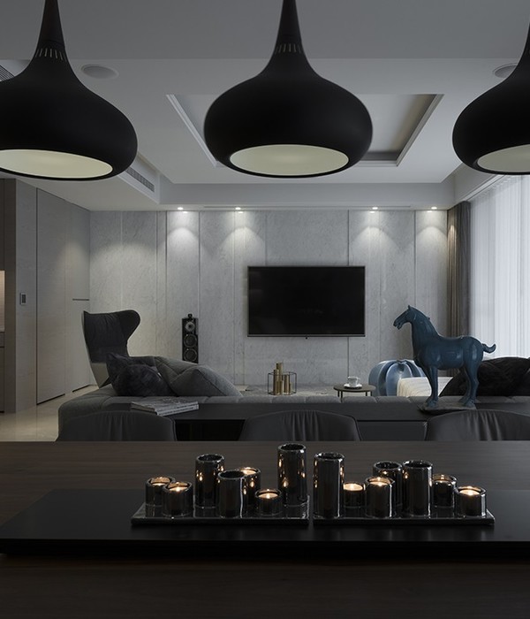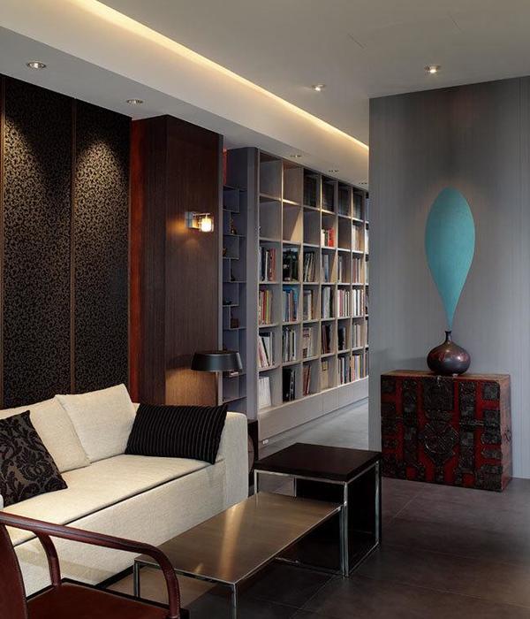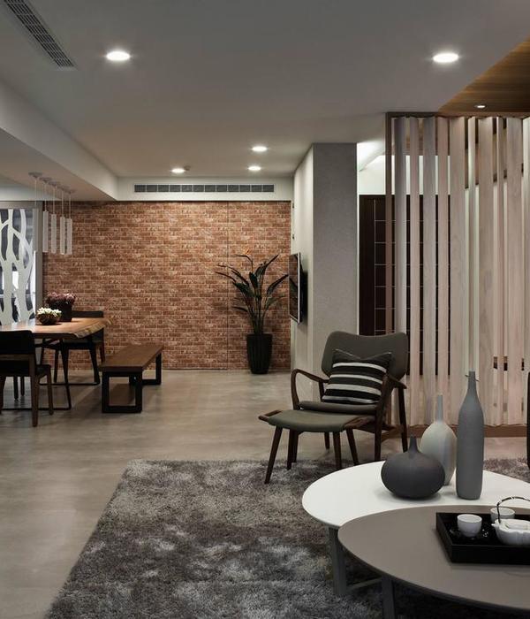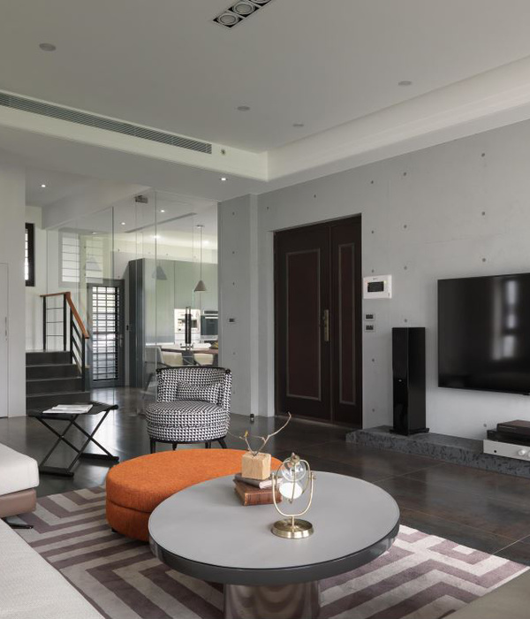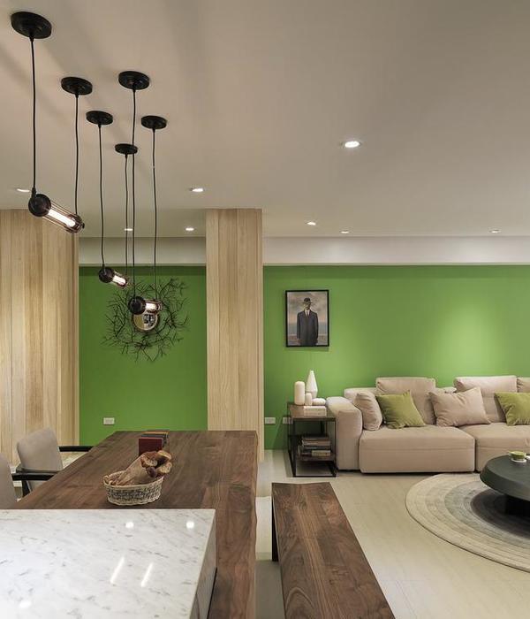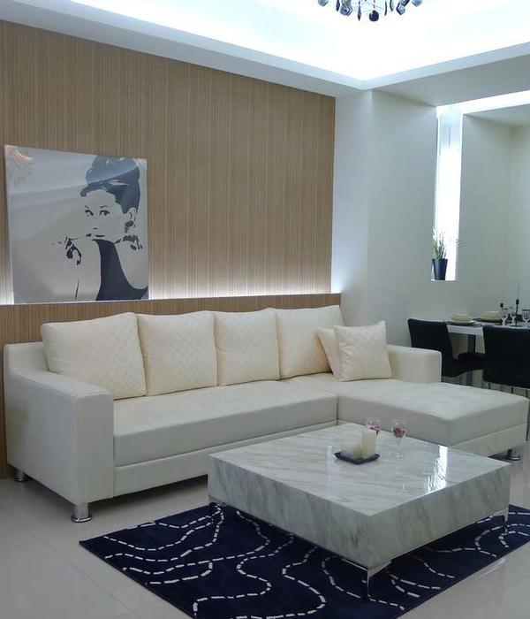结构工程师Salim Chemaly电子机械工程师Barbanel中东景观设计师Vladimir Djurovic景观建筑更多规格更少规格
Structural Engineer Salim Chemaly Electro-Mechanical Engineers Barbanel Middle-East Landscape Architect Vladimir Djurovic Landscape Architecture More Specs Less Specs
© Richard Saad
理查德·萨阿德
架构师提供的文本描述。这个简单的白色立方体,两边各有18米高,有凹窗,雕刻的书里有悬空的花园,最上面的是一个挤压的石头和玻璃盒子,里面有主套房的浴室设施。它有一个蒙德里安风格的外墙,给它提供了一个中国拼图盒的空气。
Text description provided by the architects. This simple white cube, measuring 18 meters on each side, with recessed windows, carved volumes containing suspended gardens and at its uppermost level, an extruded stone and fritglass box housing the bathroom facilities of the master suite, has a Mondrian-esque façade that lends it the air of a Chinese puzzle box.
这座房子位于贝鲁特以北的Jounieh湾的一端,是一个建筑密集的社区,位置很小,但位置很理想。虽然它最初没有给出多少提示,但这所房子的设计很大程度上考虑到了周围环境的戏剧性。
The house occupies a small but ideally located site in a densely constructed neighborhood at one end of the sweeping Bay of Jounieh to the north of Beirut. Although it gives little hint of this at first, the house is very much designed with the drama of its surroundings in mind.
© Richard Saad
理查德·萨阿德
当这座房子面对黎巴嫩繁忙的沿海公路时,第一印象是一片静悄悄的、几乎加固的外墙,但从花园里看出来,它被高大的树篱遮住了,与邻居隔绝,AZ House展示了一种扩张的方式。
As the house faces onto Lebanon’s busy coastal highway, the first impression is of a mute, almost fortified façade but when seen from the garden, which is shielded from the neighbors by tall hedgerow, the AZ House reveals itself an exercise in expansiveness.
© Richard Saad
理查德·萨阿德
无论是从上面的凹槽露台,屋顶上的跳水池,面对起居区域的长圆木,还是在悬崖顶小花园边缘巧妙放置的水池,房子都充分利用了它的位置。人们不断地注视着大海,朱尼耶戏剧性的山景,或者地平线上的贝鲁特闪闪发光的塔楼。当邻近的建筑物撞击时,窗户就会变成狭小的。在风景开阔的地方,他们变得更加慷慨,像一幅画一样为风景画上了框架。
Whether it is from the recessed patio on the upper level, the plunge pool on the roof, the long loggia fronting the living area or the artfully placed pool at the edge of the small cliff-top garden, the house makes the most of its location. The gaze is constantly drawn towards the sea, Jounieh’s dramatic mountain backdrop or the shimmering towers of Beirut on the horizon. Where neighboring buildings impinge, windows become slit-like. Where the view is open, they become more generous, framing the landscape like a painting.
© Richard Saad
理查德·萨阿德
尽管按照这一类别的其他家庭住宅的标准来衡量,这座房子的规模相对较小,但通过调整自己的方向,吸引并整合一大片黎巴嫩多山的地中海海岸线,这座房子感觉几乎是无边无际的,但它的空间感却进一步得到了强调,因为它的平面图上没有柱子。
Though relatively modest by the standards of other family houses in its category, by orienting itself to draw in and integrate a lengthy swathe of Lebanon’s mountainous Mediterranean coastline, the house feels almost boundless, it’s sense of space further emphasized by the fact that no columns clutter its floor plan.
First Floor Plan
一层平面图
最公共的地方是花园水平的游泳池房子和各种居住空间的双高度入口层,其中阁楼有一个客人的卧室。
The most public areas are the garden level pool house and the assorted living spaces of the double height entry level, where the mezzanine contains a guest bedroom.
© Richard Saad
理查德·萨阿德
家庭卧室位于楼上。它们彼此相连,与主卧室和它们上方宽敞的屋顶露台相连,上面有一系列楼梯,在中庭和三个音量的百叶窗露台上打孔,巧妙地平衡了对开放和交叉通风的渴望和保护隐私的需要。
Family bedrooms are located on the floor above. They are linked to one another and to the master bedroom and spacious rooftop terrace above them by a series of staircases, punched-in atria and a triple-volume louvered patio, which deftly balances the desire for openness and cross-ventilation with the need to preserve privacy.
Panoramic vVews / Diagram 04
全景vews/图04
带着地中海联排别墅的气息,AZ楼是一片宁静的绿洲,坐落在繁忙的环境中,是一种优雅的严谨和嬉戏的建筑活动。
With more than a touch of a Mediterranean townhouse about it, the AZ House is an oasis of serenity set in busy surroundings, an elegant architectural exercise in rigor and playfulness.
© Richard Saad
理查德·萨阿德
Architects nabil gholam architects
Location Adma w Dafnah, Lebanon
Concept Design nabil gholam architects with Roula Moharram
Interior Design Lorenzo Bellini
Area 3900.0 m2
Project Year 2015
Photographs Richard Saad
Category Houses
Manufacturers Loading...
{{item.text_origin}}

