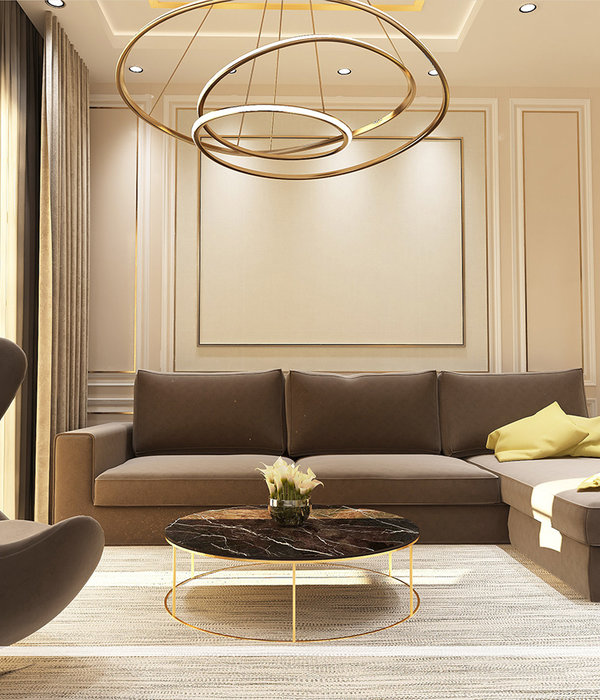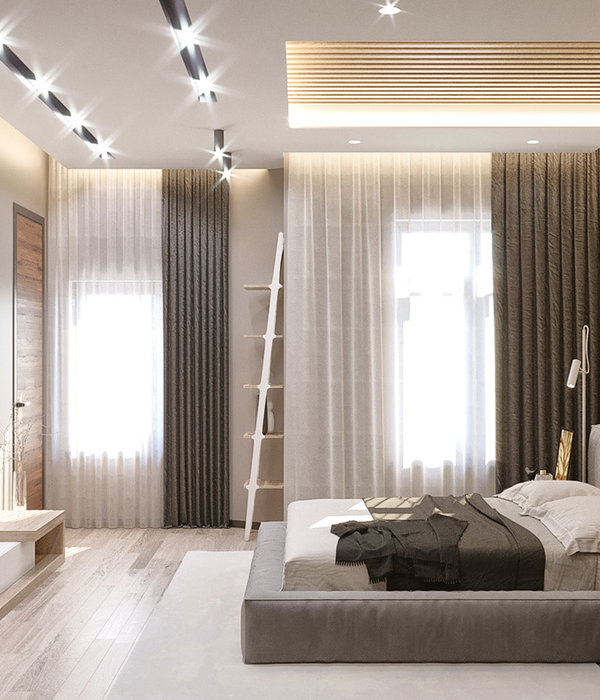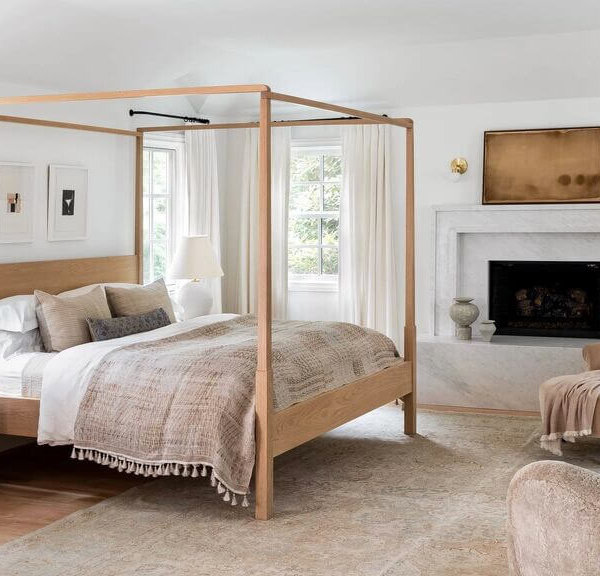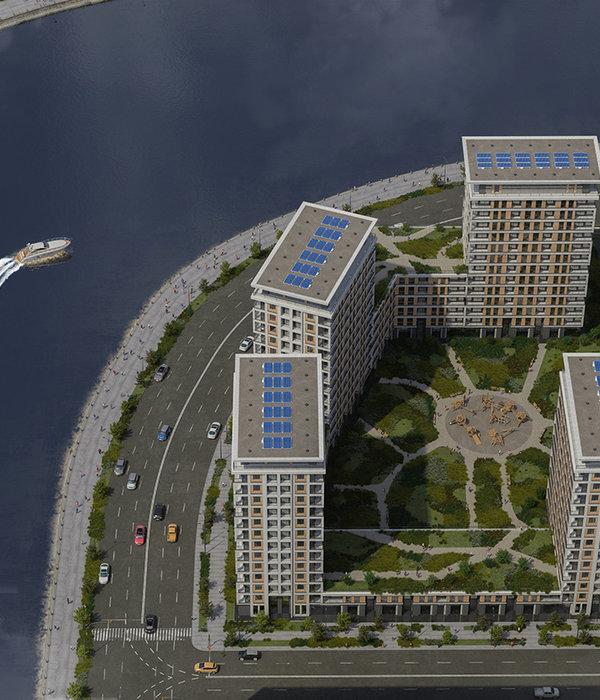非常感谢
a-Lab
Appreciation towards a-Lab for providing the following description:Statoil regional and international offices 堆叠的石油总部
Carve是一栋屹立在奥斯陆新海滨发展用地上的非传统型公寓大楼。面积共22000平方米,1-8层为办公层,8层以上是住宅公寓。混合功能的公寓在开阔的办公室层顶上劈出屋顶花园,公寓以人字形结构搭在其上,呈梯田式的造型使得每户公寓都有室外阳台,也保证了办公层顶部屋顶花园的空间。
下方视频(VIDEO),建议选超清
▼(左 left)从街道看北面 Street perspective towards north (Luis Fonseca)
(右 right)南侧 Street perspective towards south (Luis Fonseca)
场地 Situation the Barcode
大楼总体呈狭长型,宽21米,长105米,最高高度达到了54米(15层)。外表皮采用了白色大理石与木材。混合型的功能使得大楼像是城市中高效运转的办公机器。建筑属于奥斯陆滨水开发新区的一部分,距离奥斯陆主动脉—中央火车站仅5分钟,前往国际机场也十分方便。以森林山和发展蓬勃的城市为背景,坐拥田园诗歌般的奥斯陆峡湾景色,这里是未来的中央商务区。建筑也因此被规划为要包含20%的住宅使用面积。
The Carve is an untraditional high-rise apartment building, part of Oslo’s Barcode Plan. Enveloping a narrow strip of 21m by 105m (with a maximum height regulation of 54m) the white marble and wood panel clad building embodies a mix-use complex totaling 15 stories. The first 8 floors are designated office space, topped off with residential program, in a total of 22,000 square meters. The mixed program is structured compacting the flexible office spaces in an efficient machine and optimizing the views and outdoor spaces of the apartments around a raised, covered garden.
The public passage that cuts through the first two levels facilitates for a pedestrian route through all Barcode buildings and generates the space for the separate entrance to the residential floors, connecting them directly to Oslo Central Station and the central arteries of the City.
The project is situated in the “Opera Quarter”, part of the new Oslo waterfront development. Location is in fact one of the projects assets: it has the cosmopolitan character of downtown Oslo, 5minutes from its main arteries, the Central Station and the Airport fast-train – at the same time it has the idyllic Oslo Fjord views or the low-rise city with the Oslomarka (forest hills) in the background. All this is supported by a completely new city development and infrastructure (Oslo Fjord City).
When completed, the “Opera Quarter” will be the new Central Business District and this project is part of the 20% residential program to be allocated in it.
▼ 透视 Perspective towards the fjord (Ivan Brodey)
位于办公楼层上住宅区域,视野开阔。观光电梯和开放的空中桥梁使得住户们有机会每天往来于风景间。住宅部分的人字形退台造型以毫不妥协的姿态,保证了每户都能在奥斯陆的中心拥有一个享受壮丽风景的私人露台。
▼ 屋顶花园 Roof garden
The residential complex rests on 1,000 m2 of common, open areas – a garden terrace elevated far above street level that creates a distance to the corporate world underneath. Fitted with a panoramic elevator and open air bridges, this green foyer acts as a buffer zone, where every resident passes through on their way home. Both ends open on to communal terraces overlooking the Oslo Fjord due South and the cityscape due North and East.
The covered garden is the physical response to the uncompromising real estate strategy of the Barcode Plan, where one-sided apartments are not allowed, in order to raise the environmental standards and the living qualities in the new City waterfront development. The result is equally uncompromising: one gesture removes the one-side apartments and creates a roof garden to two new inner facades.
This architectural gesture might be the most noticeable feature; however the most notable one is that it allows for a terraced housing typology in the center of Oslo. The private terraces offer spectacular views either to the Fjord or to the City.
▼ 屋顶花园 Roof garden
建筑的结构和其它各项指标均满足北欧标准,能够抵御北欧的寒冷气候。一个高效的办公机器+带有露台的舒适住宅公寓。
The lack of visible structural elements in the housing levels (except for the glass elevator) was a battle worth fighting for, with the challenge highlighted by the North-European climate requirements – regarding both temperature (energy, cold bridges) and structural loads (snow). This early design control allowed for a clearer hierarchy regarding material use and project expression.
Different security levels between the housing and bank resulted in particularly complex infrastructures (emergency circulation, ventilation, etc.).
The office levels cater to a mix of open landscape to cell offices, allowing for a flexible range of layouts. An easy variation of the circulation (along the cores or the facades) guarantees efficiency in the different solutions, as well as securing the best working conditions.
The project had to balance the necessary requirements to achieve an energy class B building (less than 126 Kwh/m2) and the Norwegian working space requirements. To reach the required energy marks the building needs to be as closed as possible, and on the other hand we need to guarantee optimal natural light conditions for workstations (not further than 10m from the facades). This challenge, combined with the structural façade solution (office space flexibility) has resulted in unusually thick facades, with very high U-values (average 500mm insulation).
Ultimately the façade is designed for optimal daylight and environmental performance and the window size variation results of the overlay of 2 parameters: the energy/heat exposure (sun studies taking account of the coming neighboring buildings) and the structural efforts inside it.
As part of the Barcode Plan, the project guarantees the regulated green area of 50% of the buildings footprint within the uncovered, open air green surface. The covered garden area comes as an added value.
The unique character of the building rests on its pragmatic approach to its programmatic duality between the nature of the office and that of the housing. Expressing this dialogue is the system behind the white marble façade. The façade grid (module), flexes at the points of higher effort.
These points reveal both structural and conceptual effort, representing the areas where ideas conferred activity/changes on the shape of the initial block.
Borrowing the body analogy, the materiality of the building can be analyzed in its three layers: skin, muscle and bone. The white Spanish marble represents the skin. The incisions in this shape reveal the composite wood panel surfaces (muscle). And at last the opening through the covered garden exposes the hefty steel structure – the bones relaying the massive vertical forces back towards the ground.
The Carve combines and offers some of Oslo’s stunning new waterfront penthouses, with 40m2 terraces and panoramic common garden in the same entity of a highly efficient office machine.
▼面北的室内+阳台,Interior+terrace view towards north (Oslo S Utvikling_Einar Horsberg)
▼北向阳台 Terrace view towards north (Oslo S Utvikling_Morten Knudsen)
▼西南向阳台 Terrace view towards south-west (Oslo S Utvikling_Morten Knudsen)
▼南向阳台 Terrace view towards south (Oslo S Utvikling_Morten Knudsen)
▼(左 left)公寓边缘 Suspended appartments french balconies (Luis Fonseca)(右 right)大理石与木材 Materiality marble & wood (Luis Fonseca)
▼(左 left)外立面 窗户韵律 Facade window variation (Luis Fonseca)(右 right)外立面细节 Facade detail
▼细部 Detail
Location:Oslo, Norway
Brief: Offices + Housing
Building cost:n/a
Total floor area: 22,500 m2
Footprint:2,200 m2Levels:15
No. of apartments:41
Structure:Steel and concrete (prefab)Cladding: White marble (Blanco Macael) + wood composite panels (Prodema)Completion:April 2014Client:OSU (Oslo S Utvikling AS)Architect:a-lab
Entrepeneur:Vedal AS
Interior design:Zinc AS (Offices) a-lab, Anette Sturk (Housing)Landscape architect:a-lab, lala Tøyen
Consultant structure:Contiga AS, Multiconsult AS
Ventilation: Erichsen & Horgen AS
Electro consultant:ECT AS
Footprint dimensions:21m x 105m
Max. height:55m
Energy mark:Offices: Class B (under 126 kWh/m2/year)MORE:a-Lab
,更多请至:
{{item.text_origin}}












