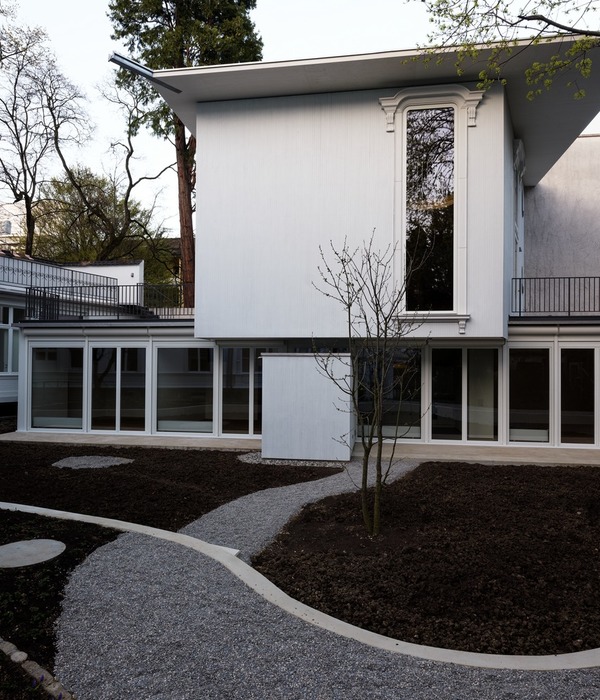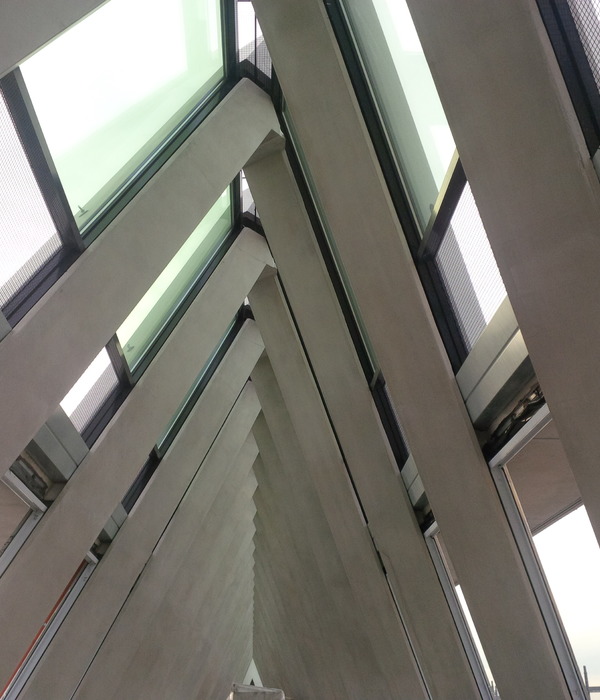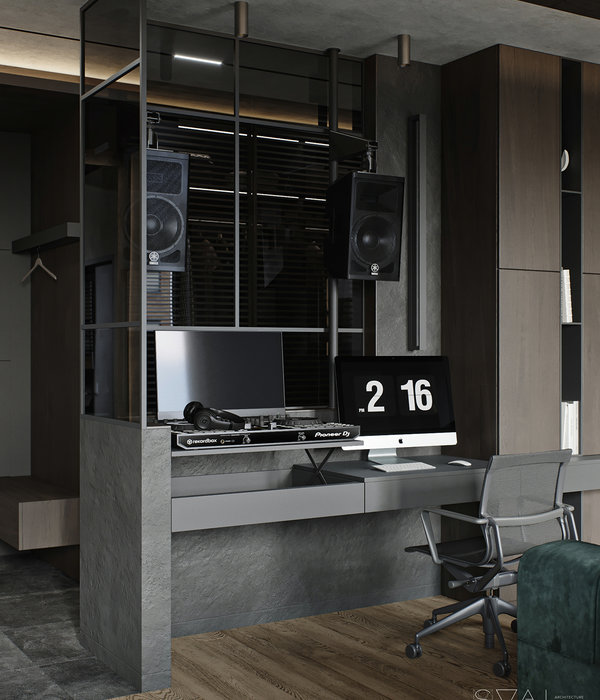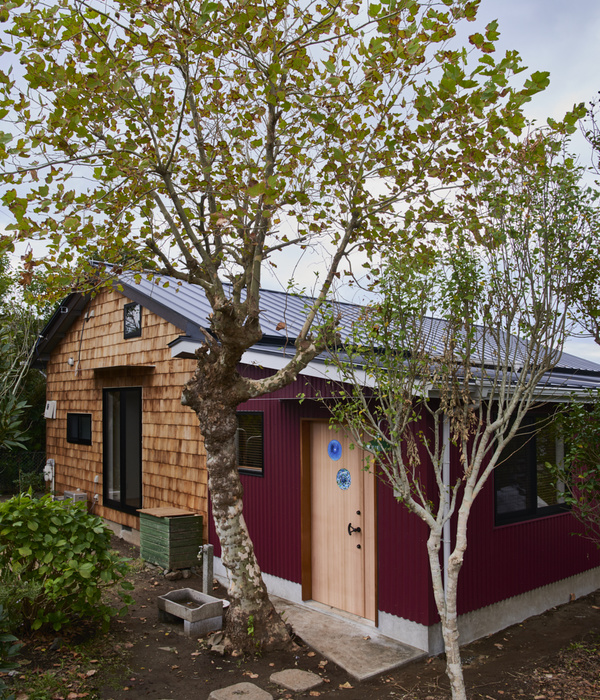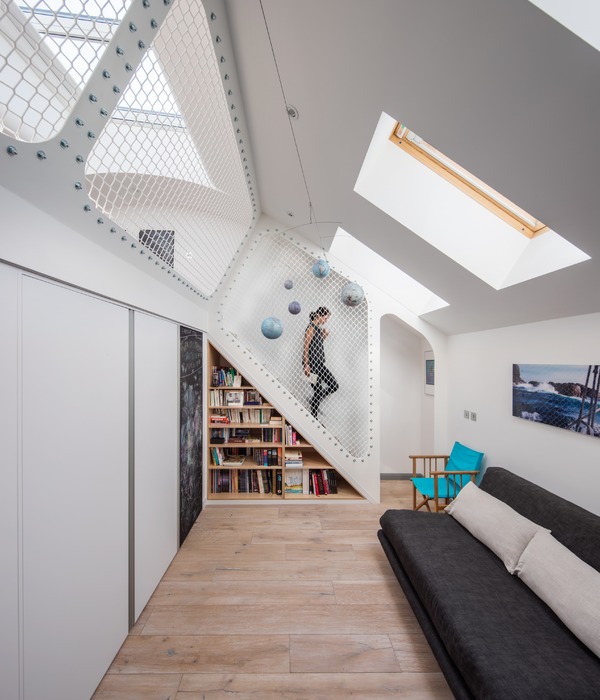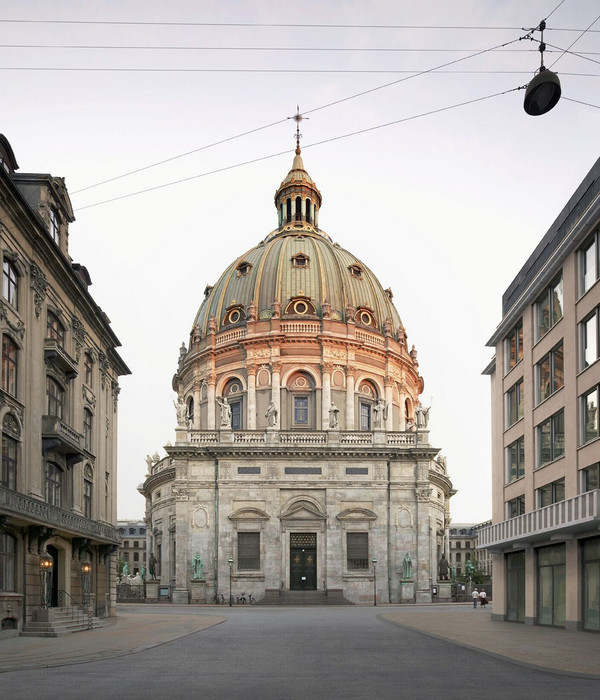Project: Collectors Cottage Architects: Mark Szczerbicki Design Studio Location: Sydney, Australia Construction: Miso Building Year 2018 Photography: Tom Ferguson
项目:收藏家平房建筑师:Mark Szczerbicki设计工作室地点:悉尼,澳大利亚建筑:MISO建筑年2018年摄影:汤姆·弗格森
Description by Mark Szczerbicki Design Studio: Collectors Cottage is a renovation and extension of an existing character-filled bungalow. The design celebrates domesticity by providing a well-crafted backdrop for the owner’s quirky collection of artifacts, ceramics, instruments and household goods. Abundant natural light ensures a sense of calm and strong connection to the outdoors.
MarkSzczerbicki设计工作室描述:收藏家小屋是一个现有的充满字符的平房的翻新和扩展。这个设计是为了庆祝家庭生活,为主人精心制作的艺术品、陶瓷、乐器和家居用品的收藏提供了一个精心制作的背景。丰富的自然光确保了平静的感觉和强烈的与户外的联系。
The brief for this project was to provide a compact and sustainable home for a couple and their two dalmatians. The design response is deeply personal – the interiors are imbued with references to the client’s quirky personalities and lovingly curated collection of everyday objects. A passion for ceramics comes to the forefront – hand-made ceramic pendants hang over the dining table, custom ceramic tiles line the coffee nook splash back, and hand-glazed tiles are used in new bathroom. The design also includes a small ceramics studio in the back yard. The craft echoed by the collection of musical instruments informs the honest detailing which includes exposed rafters and custom steel light fittings. In the kitchen the hand-made timber worktop seamlessly continues to become a tread in the new stair.
本项目的简要内容是为夫妇及其两个贱民提供一个紧凑和可持续的家园。设计的回应是深刻的个人,内部充满了对客户的古怪个性的引用,以及对日常物品的精心梳理的收藏。陶瓷的热情来到了最前线-手工陶瓷挂件挂在餐桌旁,定制瓷砖线将咖啡色Nook溅起,并在新浴室使用手工釉面砖。设计还包括后院的一个小陶瓷工作室。这些乐器的集合所呼应的船只,通知了诚实的细节,其中包括暴露的扒手和定制的钢制灯具。在厨房,手工制作的木材工作台面无缝地继续成为新楼梯的胎面。
The spatial planning is compact but flexible. Oversized sliding door panels (painted a Bianchi ‘Celeste’ colour to echo the client’s interest in Italian bicycle frames) transform a music room into additional guest accommodation. The panels reveal a wine storage nook and collection of vintage glasses gathered at local op-shops. Achieved on a very modest budget the interior architecture acts as a backdrop for people and life. The project allows the items of everyday occupation to be the hero. The interiors create a warm and welcoming house filled with memories of the past. The design does not rely on shiny new trendy objects – it is eclectic but practical and non-pretentious.
空间规划紧凑,但灵活。超大的滑动门面板(涂上比安奇的“塞莱斯特”颜色,以反映客户对意大利自行车框架的兴趣)将音乐室变成额外的客房。这些陈列板展示了一个葡萄酒储藏的角落和收集的古董玻璃收集在当地的操作商店。室内建筑是在一个非常小的预算基础上实现的,它为人们和人们的生活提供了一个背景。这个项目让日常生活中的项目成为英雄。室内设计创造了一座温暖而温馨的房子,里面充满了对过去的回忆。该设计不依赖闪亮的新时尚对象-它是折衷的,但实际和不自命不凡。
Sustainability is key to the design. The house has no air conditioning, relying on a series of passive systems to maintain thermal comfort all year round. Materials are designed to withstand wear and age gracefully, with polished concrete in the extension and cedar cladding which is left to weather and turn grey. Existing items salvaged from demolition such as light fittings, doors, and Bakelite handles are re-used, as is existing furniture. The cottage character is maintained throughout. The quirky and easy-going life style of the owners is complemented by simplicity in planning. Authentic and not staged for the photographs, the project exudes a sense of domestic calm. Echoes of the previous house remain in the exposed brick wall and stripped back paint in the guest bedroom revealing the layers of history. The oversized angled skylight frames a jacaranda tree and becomes an artwork in itself – ever changing with the light, seasons and weather conditions.
可持续性是设计的关键。房子没有空调,依靠一系列被动系统全年保持热舒适性。材料的设计应能耐磨性和老化,延长部分采用抛光混凝土和雪松覆层,使其风化并变为灰色。与现有家具一样,重新使用从拆除中回收的现有项目,如灯具、门和Bakelite把手。整个小屋都保持着农舍。业主的古怪和轻松的生活方式是由简单的规划补充。该项目真实而不是为照片而设计,让人感到国内平静。前一栋房子的回声保留在外露的砖墙中,在客房卧室里剥去的背漆,揭示了历史的层次。超大角度的天窗为一种雅加兰树架,并本身成为艺术品--随着光照、季节和天气条件的变化而变化。
The house is compact and designed for flexibility to allow friends and family to visit and stay. In a time of pared back minimalism which can often be soulless and characterless this home offers the alternative of an elegant receptacle for the loved items of day to day life.
该房子紧凑,设计灵活,让朋友和家人访问和停留。在一个简约的时代,这往往是没有灵魂和特征的,这个家提供了一个优雅的容器为日常生活中喜爱的物品。
{{item.text_origin}}


