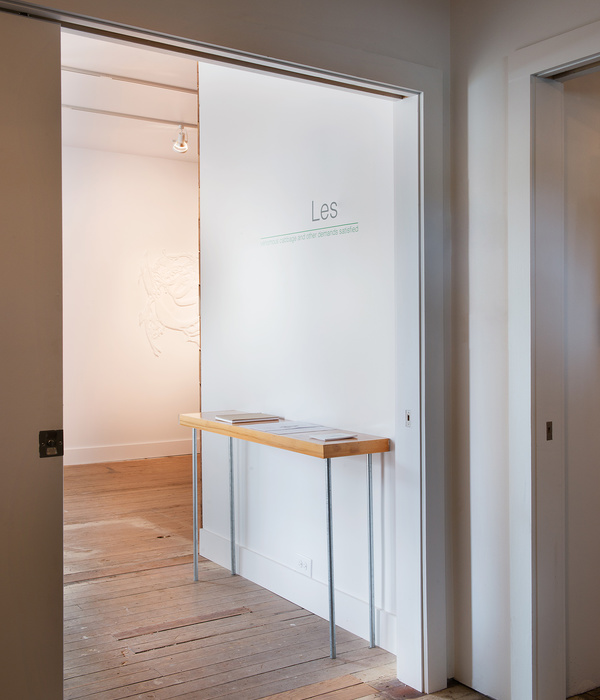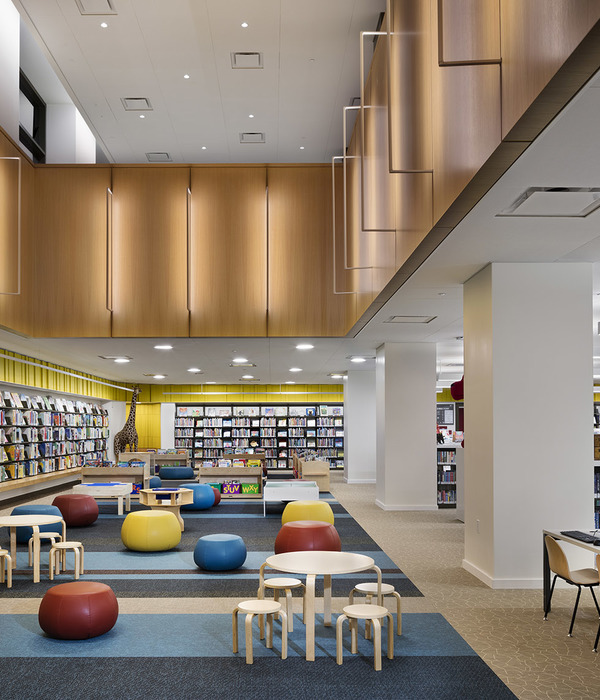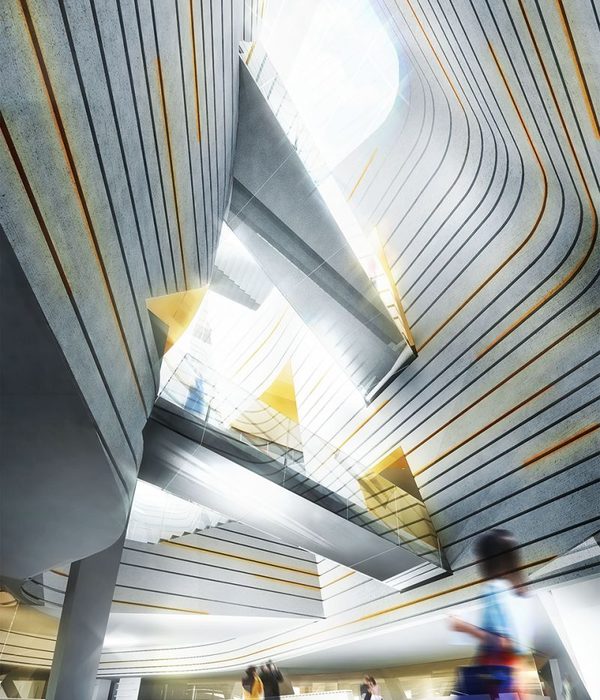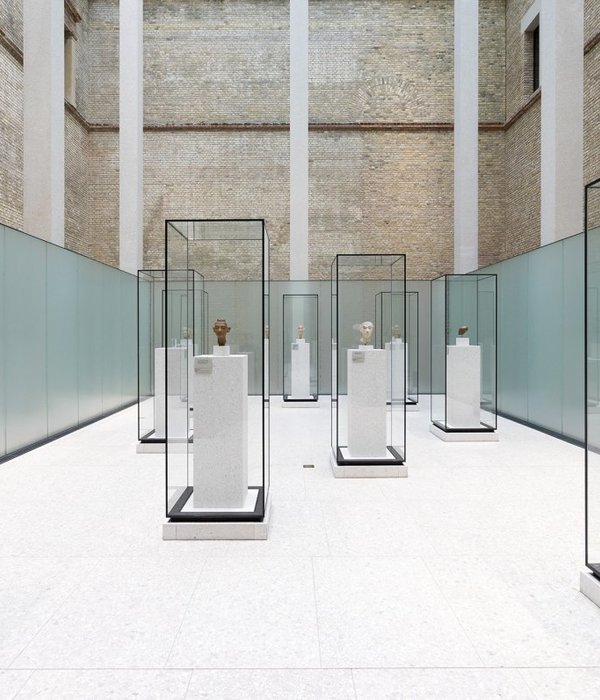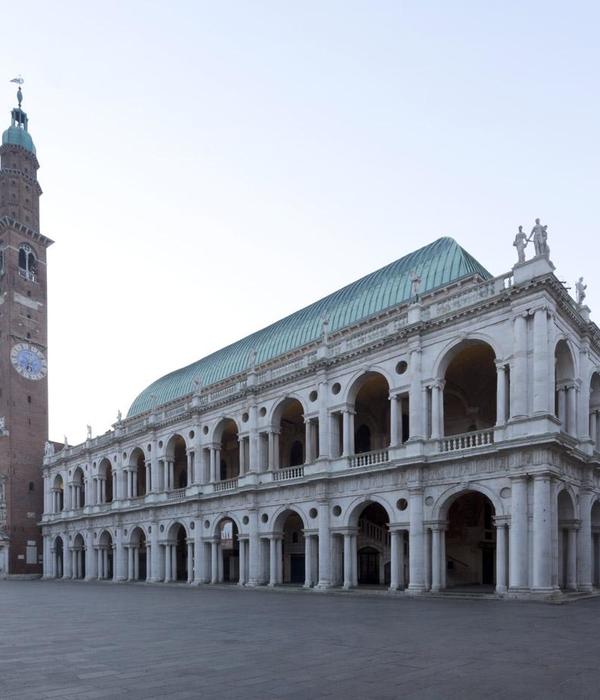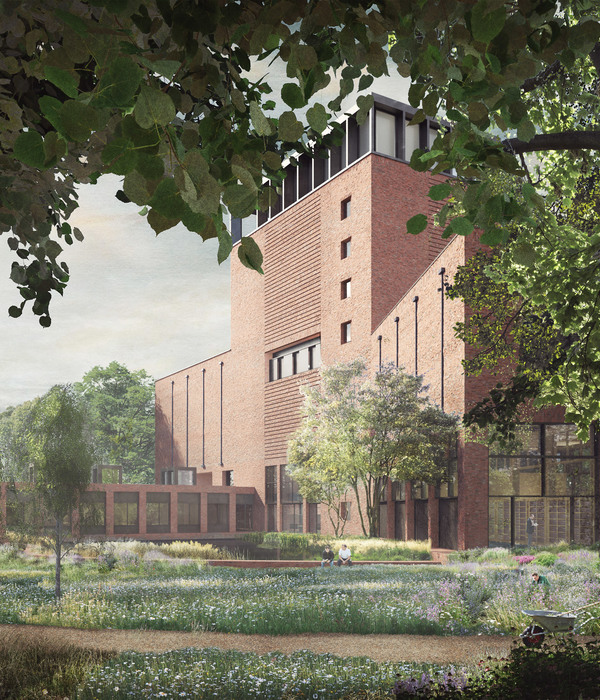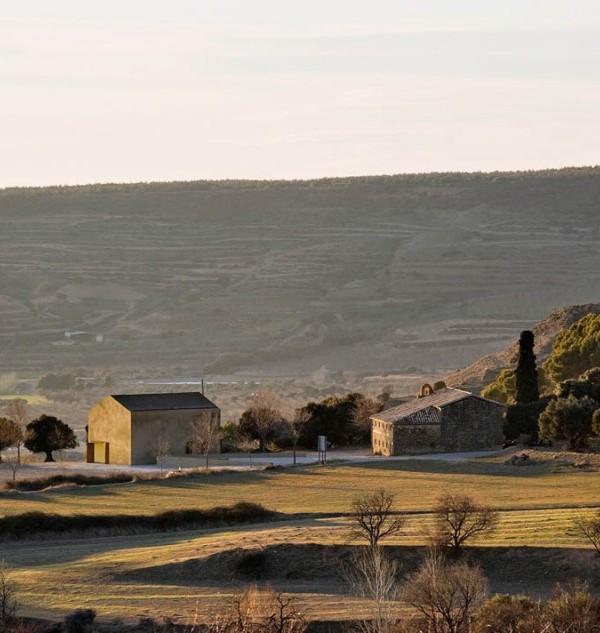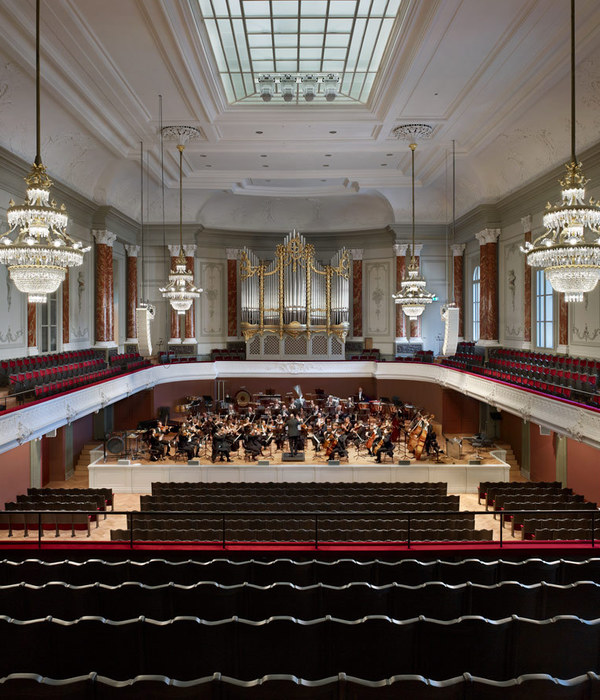来自
Lenschow Andersen
丹麦建筑事务所Lenschow Andersen从107个竞争对手中脱颖而出,获得了新“橘园”项目的设计权,这座只存在到2017年的临时构筑物位于丹麦北部西兰Gl. Holtegaard 画廊的主花园,属于这座源于巴洛克时代的花园的展览三部曲的一部分。新建筑对巴洛克时代最具代表性的建筑—-弗朗切斯科米尼(1599–1667)设计
罗马四泉圣嘉禄堂
进行了解读。
The Orangery is situated in formal gardens at Gl. Holtegaard Art gallery in the northern part of sealand, Denmark. The Orangery links the Baroque era to our current day in the form of a strong, artistic work that presents itself as a unified whole. The pavilion is a reinterpretation of one of the most iconic buildings of the Baroque era: the church of San Carlo alle Quattro Fontane in Rome designed by the architect Francesco Borromini (1599–1667).
弗朗切斯科米尼当时采用了一些基本的形状比如圆形和椭圆打造了一个动感的教堂空间。在这个案例中,建筑师参考了教堂的平面,并做出一个外形很像教会意向素描的白色构筑物—-钢结构外包塑料薄膜。
Borromini used basic geometric shapes, circles and ovals to create a dynamic church space of great beauty. The new orangery in the formal gardens at Gl. Holtegaard takes its point of departure in the floor plan of Borromini’s building. Resembling a sketch of the original church space, the Orangery consists of a steel structure that has been covered in strong plastic – specifically a type of ’shrink wrap’ developed to protect cars, boats and other large objects.
建筑内部空间放置了悬挂了柑桔类植物,是一个名副其实的橘园。
这个设计将经典与当代融合,在这个看颜值的社会,它更在意是否满足需求。
Inside this space is a living orangery where citrus plants hang from the dome. This reinterpreted orangery fuses a classic shape with our current high-tech world; a world full of materials that are not intended to be beautiful, but purely to meet specific utilitarian needs.
The Orangery is temporary and can be visited at Gl. Holtegaard until 2017.
Lenschow & Pihlmann
http://lenschowpihlmann.dk
Mikael Stenström
MOVIE MADE BY KOPENHAGEN ART INSTITUTE
Architects: Kim Lenschow, Søren Pihlmann and Mikael Stenström.
Year: 2015
Location:
In The Baroque Garden of Gl. Holtegaard Art Gallery
Attemosevej 170
2840 Holte
Denmark
Collaborators:
The pavillon are supported by: Statens Kunstfonds Legat- og Projektstøtteudvalg for Arkitektur, Statens Kunstfonds Projektstøtteudvalg for Billedkunst og Det Obelske Familiefond.
Collaborative partners:
Danish Architects’ Association, HP Masking ApS, Emil Nielsens Smedeværksted, Børge Jakobsen & Søn A/S, Kongevejens Planteskole.
Photo
All photos taken by Hampus Berndtson
The Architectural Competition
In collaboration with the Danish Arts Foundation and the Danish Architectural Association the art gallery Gl. Holtegaard invited in January 2015 to an open competition for a temporary pavilion in the Baroque garden.
There were a total of 107 entries from architects, artists, landscape architects, engineers and designers. Four proposals got an award, and four proposals received honorable mention.
The competition is a part of an exhibition trilogy and over the course of three years, a total of three temporary pavilions will be created in the Baroque gardens
MORE:
Lenschow Andersen
,
更多请至:
{{item.text_origin}}

