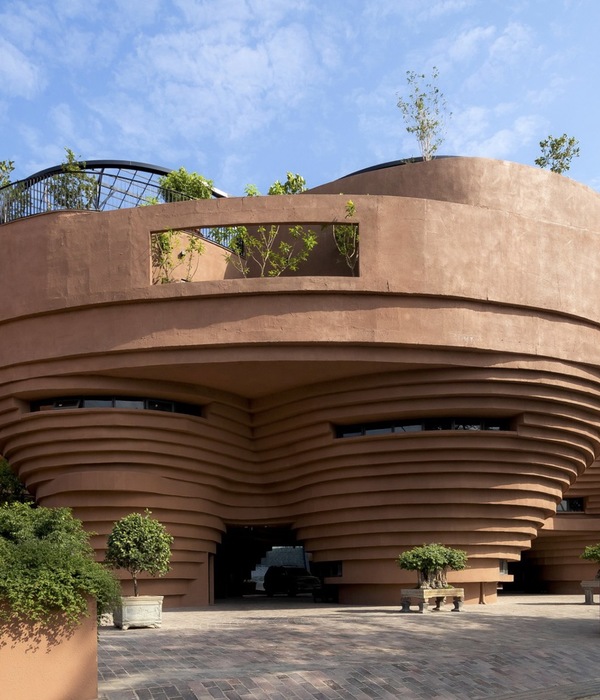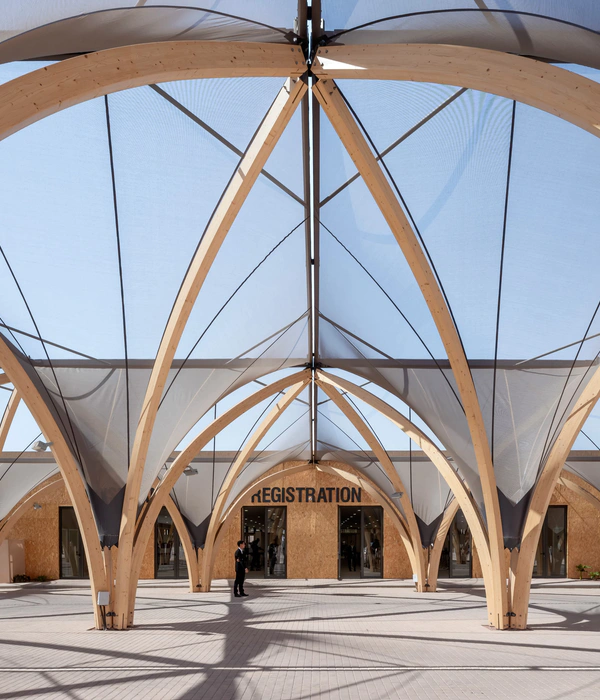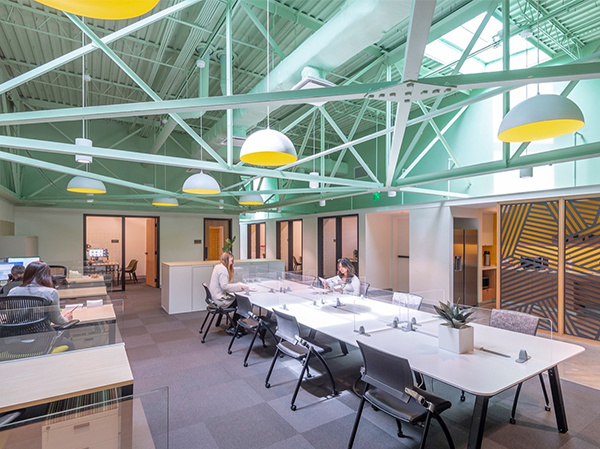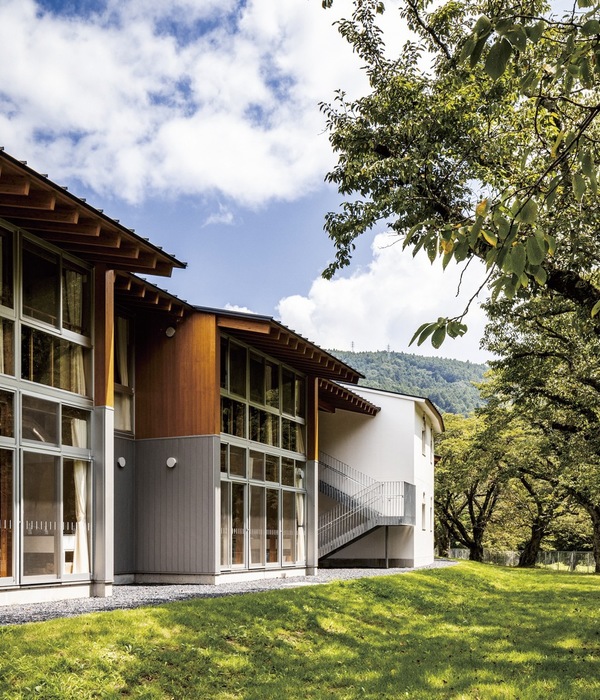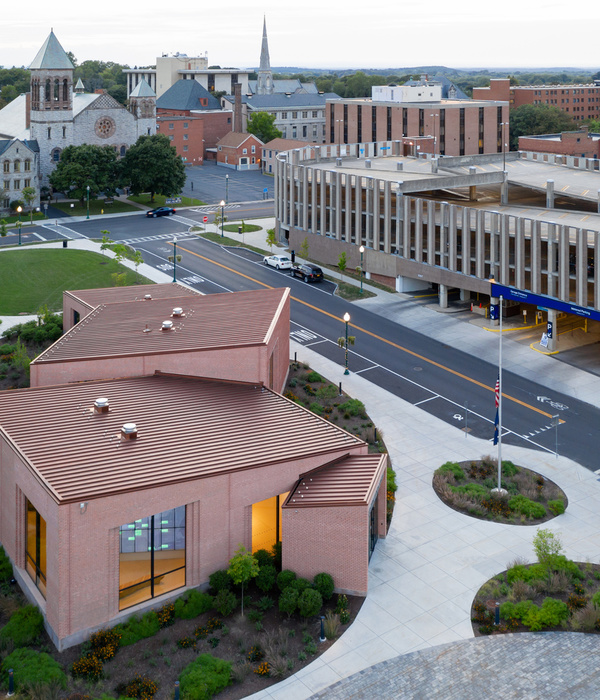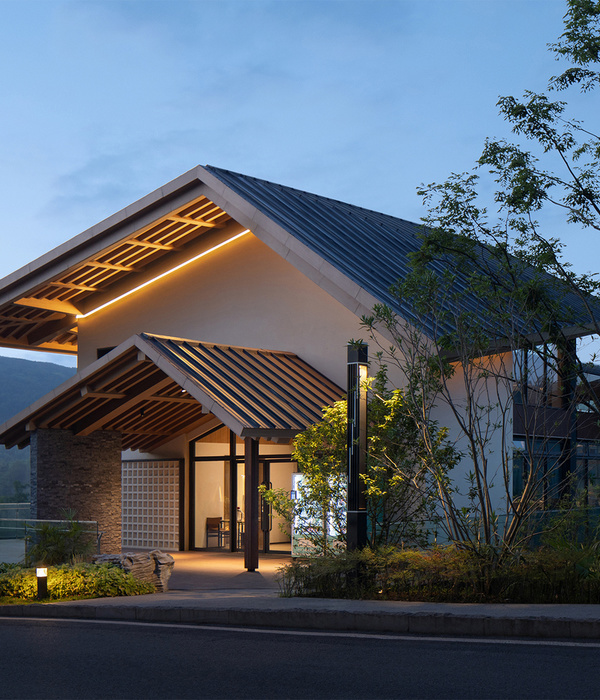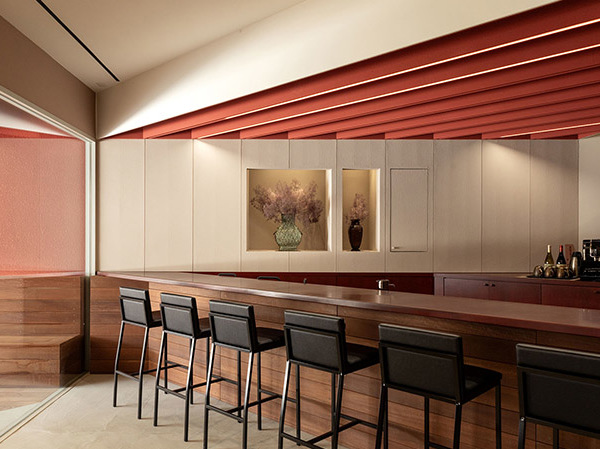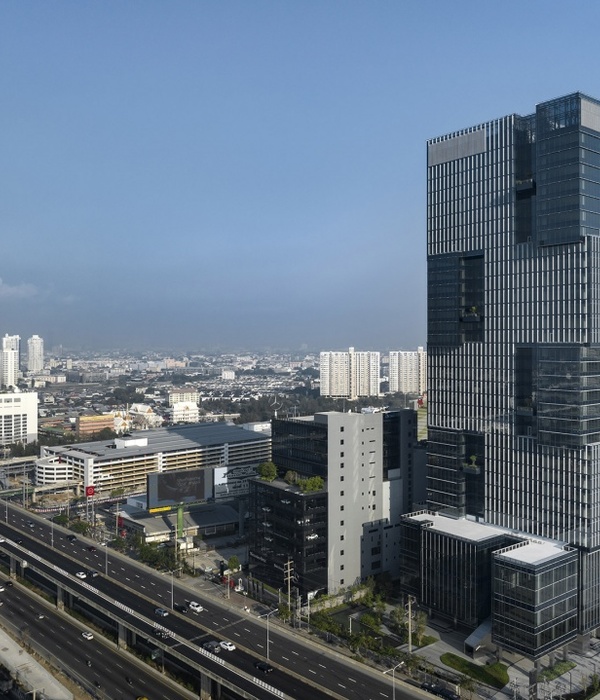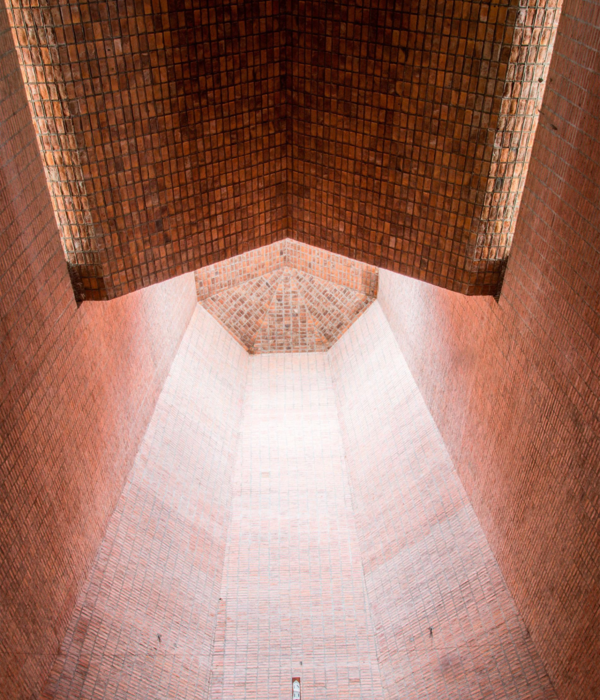德国建筑事务所MAX DUDLER在2001年赢得汉巴赫城堡改扩建设计权。在2012年完工时,这个项目斩获了德国一系列重要奖项。建筑师认为历史建筑改建应该以对历史贴合和谦逊。设计中精妙的植入与历史环境相符合的现代体量,在此,新与旧融为一体。
原有建筑被小心的清洗并得到加固,成为时间空间的深厚要素。新增的材料有樱桃木,砂岩,钢铁,玻璃,它们为建筑功能服务的同时也融合到自然中。
城堡防御墙上的石头露台,提供了令人叹息的美景。沿着外部可以看到美景的一侧,开辟了窗口,内部的空间做成餐厅,因此,迷人的外景成为了餐厅墙上靓丽的风景画,内与外的联系也因此得到加强。新建中的主材还是选用城堡原有的主材:当地砂岩。
这个坐落在城墙上的建筑依然整体坚固,向游客展示出自己迷人的历史风貌和现代礼仪。
ReconstRuction and extension of the hambach castle in keeping with histoRicalmonument guidelines
Serving as backdrop to the so-called “German National Festival”, Haibach Castle bears unique witness to both German and European history and is regarded as the cradle of German democracy due to the Hambach Festival which took place amid its ruins in 1832. Since its founding as a late Roman hilltop settlement in 305 AD, the castle has been modified extensively over successive centuries. After its transferral to the Hambach Castle Foundation in 2002, plans were drawn up for the structure to undergo extensive modernisation, remodelling and new construction work. The architectural competition organised by the Foundation was won by the architect Max Dudler.
Dudler was insistent that any additions to the historical building should augment rather than overwhelm the existing structure.
The architecture should “respect the language of the place by coming up with a suitable architectural response to the structure’s existing vocabulary”. Bearing in mind the building’s almost two thousand year history, his goal was to extend the existing historical structure through subtle means. A balanced architectural whole was created through use of a contemporary style embedded in tradition and history.
During the rebuilding work, Dudler attached great importance to exposing the building’s original substance. The existing walls were painstakingly cleaned, opened up and consolidated, thereby creating both spatial and chronological connections which had remained concealed until then. The new features, made from materials such as cherry wood, sandstone, steel and glass, blend into the space naturally, and all technical elements are well disguised.
The architecture of the castle’s “restaurant1832“ – with its panoramic stone terrace offering breathtaking views – also takes its visual lead from the defensive walls. These walls were strengthened to an extent, resulting in a sculptural building whose dining function also benefits the complex as a whole. The restaurant has many windows which are glazed flush with the interior wall. These deeply recessed forms in various sizes are distributed like paintings across the restaurant wall, creating sophisticated visual compositions which establish an enhanced relationship with the stunning landscape beyond. The light and rectilinear restaurant harmoniously nestles into the existing historical castle building, providing both an optical continuation of the medieval ring wall and a logical evolution of the building’s structural form. Made of local yellow sandstone, these walls heavily influence the site’s overall appearance and it was for this reason that Dudler chose the same material for new construction work.
The concept of “creating a building from the wall” resonates with the building ensemble as a whole. This results in unobtrusive, clean-lined structures which complement the principal castle building, thereby offering visitors a historically respectful reception.
building name
Hambach Castle, Restaurant 1832
location
67434 Neustadt an der Weinstraße
client
Hambach Castle Foundation
represented by Landesbetrieb LBB Landau
user
Hambach Castle Foundation
Hambacher Schloss Betriebs-GmbH
building volumes
renovated buildings: 3.600 m2 gross surface area,
15.500 m3 gross building volume
new buildings: 1.300 m2 gross surface area,
6.300 m3 gross building volume
planning and construction period
2005–2011 (renovation work 2005–2008, construction of new buildings 2009–2011)
construction costs
approx. 20 million Euros
architect
MAX DUDLER
photographer
Stefan
MORE:
Max Dudler
,更多请至:
{{item.text_origin}}


