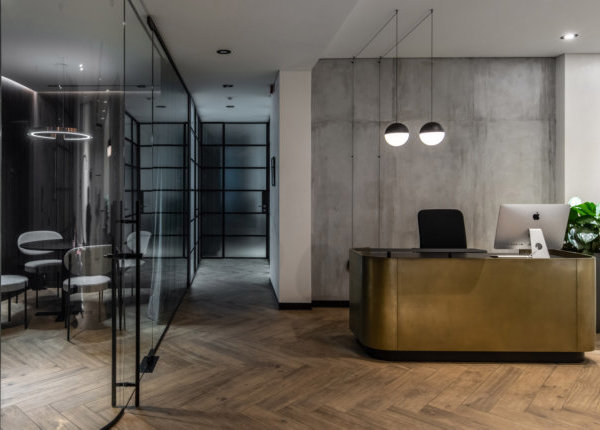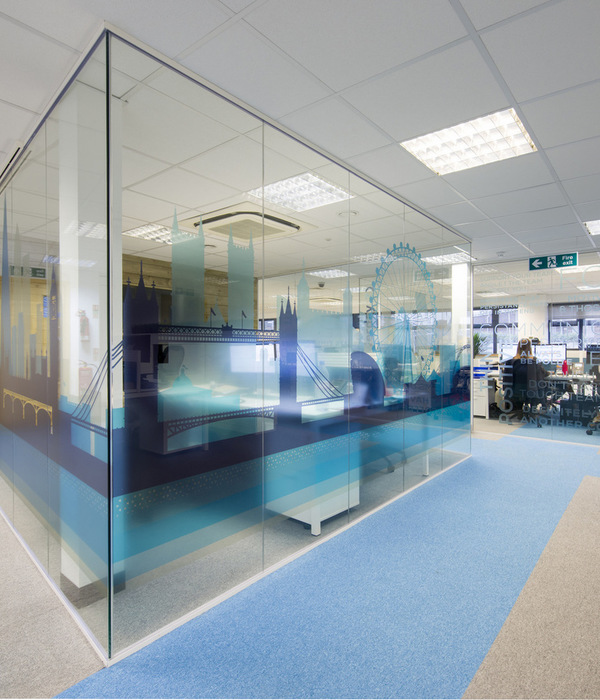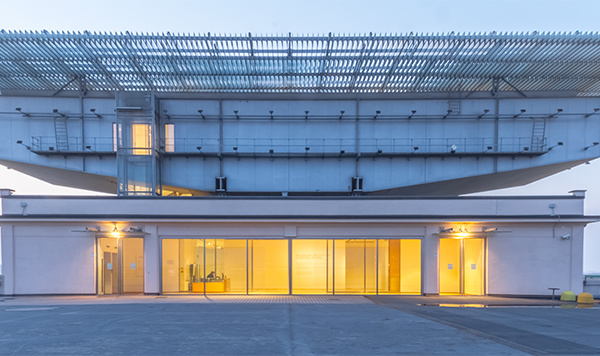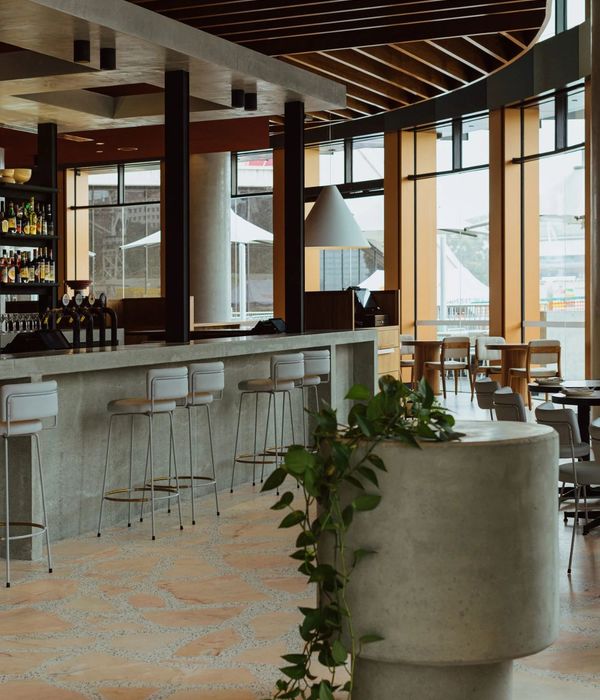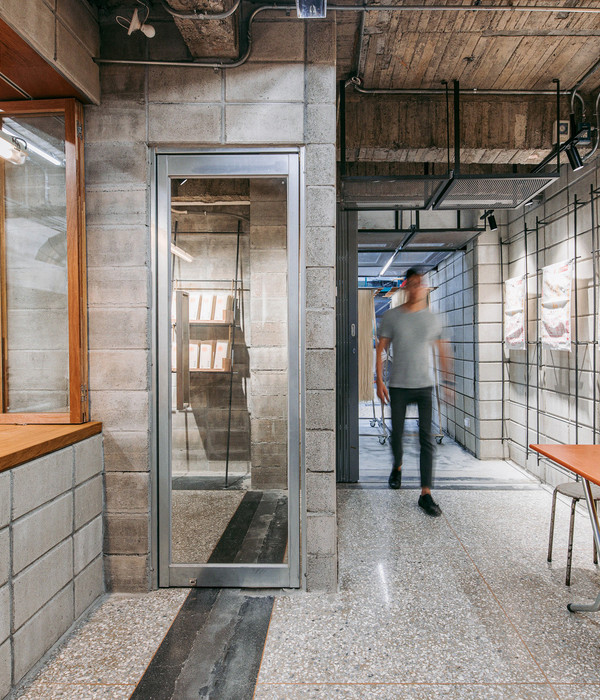RAS or “Restaurant Aan de Stroom” (the Restaurant by the River) is a completely new concept in the iconic Zuiderterras building, which was rebuilt in 1991 by the renowned Antwerp architect bOb Van Reeth. The architects of the Antwerp-based interior design consultancy Co.studio, who are former students of Van Reeth, restyled the interior while the young and talented Rinus Van de Velde created four monumental charcoal drawings specifically for RAS. And last but not least, the menu has also changed. The restaurant now offers fresh and pure cuisine – both for lunch and dinner – inspired by seasonal and local products. RAS, the new must-try place for fine dining in a luxurious, welcoming and art-loving setting with fantastic views of the River Scheldt.
A NEW CONCEPT - RESTAURANT AAN DE STROOM
RAS or Restaurant Aan de Stroom is situated in the historic Zuiderterras building. This new concept prides itself on its exceptional location, with stunning views of the River Scheldt and the city of Antwerp. The restaurant offers fine dining in a luxurious, welcoming and art-loving setting.
RAS is an integrated concept. Instead of just offering food and drink, the restaurant wants customers to enjoy a dining experience. RAS serves fresh and pure cuisine, which has been prepared with attention to quality and which is inspired by the seasons and local area.
At RAS, lunch or dinner is also all about the setting, which showcases the best of Antwerp interior design, architecture and art. Take the time to enjoy the warm interior that was designed by Co.studio, the authentic architecture by bOb Van Reeth and the internationally praised art of Rinus Van de Velde.
RAS is all about taking the time to enjoy yourself, whether with friends, family or business partners. The restaurant also has a function room and meeting room with a roof terrace, which can be booked for private events or meetings.
FOOD - THE RESTAURANT
RAS offers a nice selection of traditional dishes, supplemented with original creations. The cuisine is inspired by seasonal and local products. RAS’s philosophy is that simplicity and excellent quality are the hallmarks of pure and fresh food, which is why the chef has chosen to work with only the best suppliers including baker Toon De Clerck, Luc De Laet & Van Haver butchers, Van Tricht cheesemongers and De Jager for fish.
RAS is open for lunch and dinner and has a small but carefully thought-out menu as well as a series of suggestions depending on the seasonal availability of produce. The excellent wine list, which also includes a number of superb wines by the glass, adds the finishing touch to this exciting food concept.
The RAS kitchen is open daily from 11 a.m. until 3 p.m. and from 6 p.m. until 10 p.m.
THE DESIGN - Co.studio
The owners asked the Antwerp design consultancy Co.studio to devise a new interior concept for the restaurant. With more than 60 architecture and interior projects in Belgium and abroad under their belt, this consultancy is a key player on the Antwerp design scene.
“We developed a tailor-made design concept for a restaurant. RAS is an acronym for Restaurant Aan de Stroom, so it was obvious that the water would play a key role in our concept. We wanted to give more people the opportunity to enjoy the fantastic waterside dining concept. The bar in the centre of the space has disappeared to make way for a new, cosy wine bar on the city side of the restaurant. The emphasis is on a welcoming experience, which is why we used warm materials like natural stone and walnut in the restaurant’s interior. We created an intimate setting by modulating the light and also chose new furniture.
The space will be filled with chairs upholstered in green and black glass tables with golden accents. Combined with the original floor to ceiling windows and the large mirrors, the result is a unique setting for a classy and welcoming restaurant,” says Christian VanSuetendael of Co.studio.
The restaurant can seat 130 customers. Al fresco diners will be happy to know that if the weather changes there is always a place for them, on the ground floor or on the renovated mezzanine.
DINNER PARTY DYNAMICS - RINUS VAN DE VELDE
RAS commissioned Rinus Van de Velde to create a series of drawings, called “Dinner Party Dynamics”. The artist was inspired by bOb Van Reeth’s original architecture and the location along the River Scheldt in Antwerp, where Van de Velde also lives and works. Rinus Van de Velde is a talented emerging artist and is represented by Tim Van Laere Gallery in Antwerp. This spring the contemporary artist will also have a solo exhibition in the SMAK in Ghent. “It is quite extraordinary for such a young artist to have his work featured in one of the leading museums in Belgium,” says Elke Segers of Tim Van Laere Gallery.
Van de Velde created a series of monumental charcoal drawings on canvas for RAS. They were custom-designed for the space and engage in a dialogue with the architecture of this authentic building.
“The series consists of four portraits of friends who are dining together and focuses on their experience, from their individual perspective,” says Van de Velde. “I was inspired by my own experiences during a dinner in a restaurant. I used staged photos as a starting point, something I tend to do a lot in my recent work. Three of my friends and I posed for these photos. I create a fictional autobiography with all of my works and as such, Dinner Party Dynamics ties in perfectly with the rest of my work.”
The drawings all have the same dimensions (190 x 90 cm) and feature people, against a black backdrop that is devoid of any context. The text fragments under the portraits offer an insight into the isolated thoughts of the characters as the conversation falls silent. Van de Velde lets his characters speculate about each other, illustrating the social dynamics of a restaurant visit.
THE ARCHITECTURE - bOb VAN REETH
Zuiderterras was and still is a striking building and a reference point on the Scheldt quays. Resembling a moored ship on the river, this exceptional building was designed by the renowned Belgian architect bOb Van Reeth, who is considered one of the most important and innovative architects in Flanders.
He started out as an architect in 1965 and was appointed as lecturer at the National Higher Institute for Architecture in Antwerp in 1972. That same year, he also established his own architectural firm, AWG. From 1999 until 2005 he served as the first Flemish Government Architect. Van Reeth’s striking architectural designs, such as van Roosmalen House; the “Lichttoren” apartment building which overlooks Park Spoor Noord; the redevelopment of one of Antwerp’s main squares, Groenplaats; King Baudouin Stadium, the Java Island in Amsterdam; and Zuiderterras have earned national and international praise.
The rebuilding of Zuiderterras was part of the city’s strategy to restore its relationship with the river that runs through it. Van Reeth was particularly interested in preserving the walkways along the river as this city balcony extends into the Zuiderterras pavilion. The new building’s volume was largely the same as that of the old building, except for the tower-shaped extension. Key design features are transparency and a grand view, which is why the building has floor to ceiling windows and has been fitted with large glass panes. Inside the walls are clad with mirrors. The combination creates an overall effect of endless space and a connection with the water.
Until recently the square main building was home to “Café Restaurant Zuiderterras” on the level of the walkway. The new restaurant, RAS, opened here on 5 February.
HISTORY - ZUIDERTERRAS
The Zuiderterras building has a long and varied history. Around 1884, port sheds were built along the Scheldt quays, preventing strollers from seeing the Scheldt. In 1885, the city decided to build elevated walkways from Steenplein, along Ernest van Dijckkaai and Jordaenskaai, after the example of Genoa.
There was a pavilion at the end of each walkway. Noorderterras and Zuiderterras were each other’s mirror image, with just one difference. The Noorderterras pavilion was built in a neo-Gothic style, whereas the original Zuiderterras was a Neoclassical building.
The Zuiderterras pavilion, which was completed in 1886, has always been a restaurant. After a fire destroyed it in 1973, it was finally demolished in 1977. In 1989, construction commenced on the new Zuiderterras, based on a design by ArchitectenWerkGroep (AWG), under the supervision of the architect bOb Van Reeth. The owners, who are still the same, commissioned the rebuilding process, which lasted two years and which was completed in 1991.
“Zuiderterras was a pioneering project in Antwerp, inspiring people to focus on the waterside again instead of just concentrating on the city centre. It was the start of the renovation and revival of the Scheldt quays,” says co-owner Kristof Krekels.
When the café/restaurant opened in 1991, the restaurant’s owners were mainly interested in preserving its timeless appeal. Twenty-five years later, their philosophy remains unchanged. The Zuiderterras pavilion now re-opens as RAS, Restaurant Aan de Stroom, with a new integrated restaurant concept.
{{item.text_origin}}

