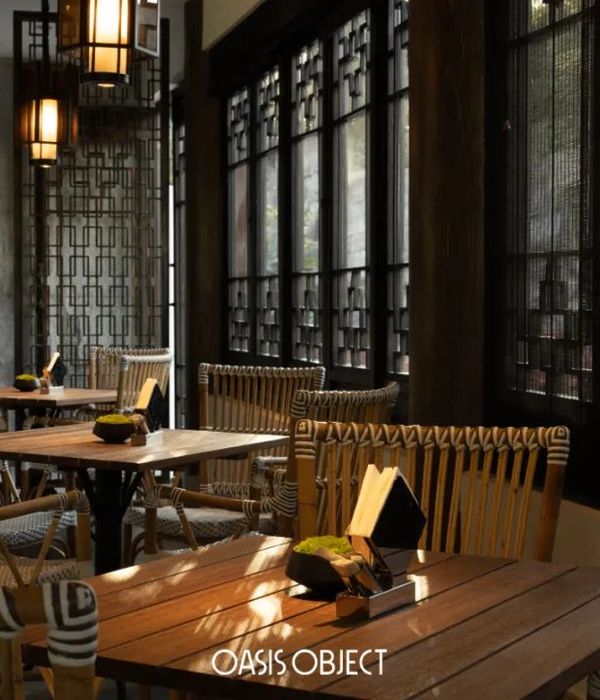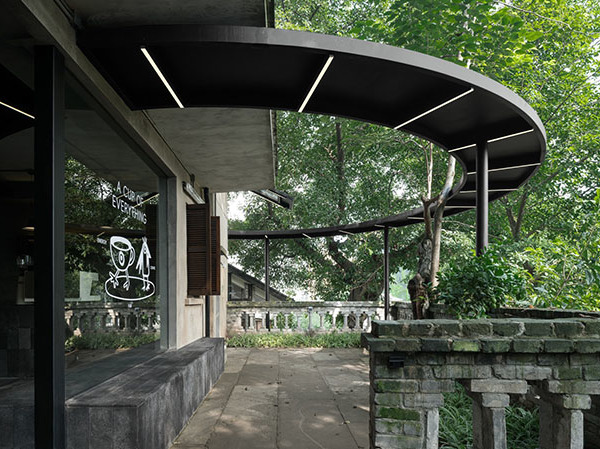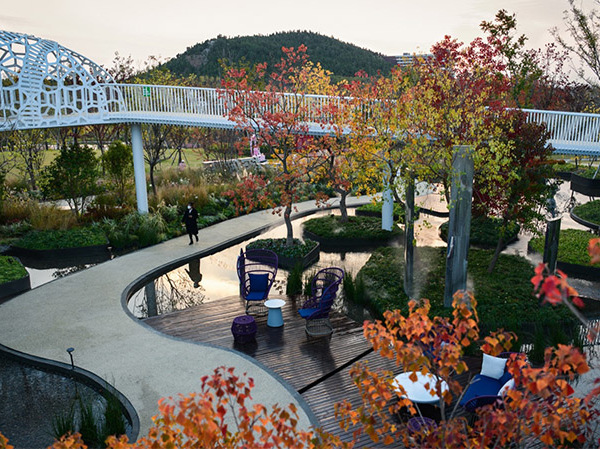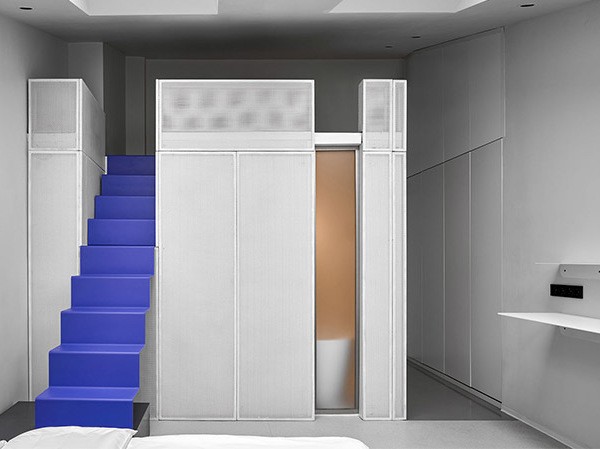由OMA/Shohei Shigematsu设计的虎之门Hills车站大厦正式落成。这座49层的多功能塔楼由森大厦株式会开发,是OMA在东京落成的首个建筑项目,也是迄今为止OMA承接过的最大建筑工程。本项目的落成为森大厦将Toranomon Hills地区和东京市中心打造为新晋全球商业中心枢纽的愿景画上了完美的句号。
Toranomon Hills Station Tower, designed by OMA/Shohei Shigematsu, has been completed. Developed by Mori Building, the 49-story mixed-use tower is the firm’s first ground-up building in Tokyo and largest built work to date. The building is the final installment of Mori Building’s vision for Toranomon Hills Area and central Tokyo as a new Global Business Center hub.
▼项目鸟瞰,aerial view of the tower© Tomoyuki Kusunose
▼塔楼与周边城市环境,the tower and urban environment © Tomoyuki Kusunose
▼塔楼与历史建筑,the tower and historical architecture © Tomoyuki Kusunose
▼由周边公园看建筑,viewing the tower from the park © Tomoyuki Kusunose
虎之门Hills车站大厦采用开放的方式连接了建筑和城市,在快节奏的城市环境中创造出一个紧密编织的界面。建筑中整合了高度公共性的基础设施,包括:位于地下的全新东京地铁站、充满光线的车站中庭和零售广场、名为Tokyo NODE的顶部文化中心、一家全新的酒店,以及位于顶层文化中心和酒店楼层之间的可出租办公空间。建筑形态的设计为塔楼带来了诸多优势,使整个东京都能看到它。整体来看,塔楼由南北两个轴心对称的体块以及中央的活动带空间组成。北侧体块底部宽顶部窄,以向皇宫致敬。南侧体块则相反,底部最窄,随着上升而变宽,最大限度地拓展了室内看向东京塔和六本木山天际线的视野。
▼区位图,location © OMA
The Toranomon Hills Station Tower takes an open approach to the connection between the building and the city, creating a tightly woven interface in the immediate urban context. The building has a highly public base including a new Tokyo Metro Station tower underground, a light-filled station atrium and retail concourse, and a cultural center at the top called TOKYO NODE. A new hotel and leasable office floors are located in between. The building is shaped to reveal this band from multiple vantage points, making it visible across Tokyo. Two slabs sandwiching the central band are formed in inverted symmetry. The north slab narrows as it reaches the top in deference to the Imperial Palace. The south slab is narrowest at its base and widens as it rises, maximizing views of Tokyo Tower and the Roppongi Hills skyline.
▼街道视角,street view © Tomoyuki Kusunose
▼塔楼外观,exterior view © Tomoyuki Kusunose
▼好似扭转的体量,twisted architectural form © Tomoyuki Kusunose
▼俯视露台,aerial view of the terrace © Tomoyuki Kusunose
▼建筑细部,details of the tower © Tomoyuki Kusunose
▼立面细部,details of the facade © Tomoyuki Kusunose
车站塔伫立在Shintora-dori大道的终点,俯瞰着这条连接了东京湾和市中心的全新城市轴线干道。建筑沿Shintora-dori大道的轴线延伸,为市民提供了独特的社交聚会场所。建筑的底部如同一个巨大的漏斗,将建筑的心脏向城市打开,吸引着公众走入建筑内部。Shintora-dori大道通过一座高架人行天桥延伸到塔内,补充了虎之门Hills地区的绿化与活动循环。底部空间的公共活动将沿垂直方向延伸,并在建筑的中央为所有租户创造出一条独特的中央活动空间带。
▼剖面分析图,analysis diagram © OMA
The tower stands at the terminus of Shintora-dori Avenue, a newly configured thoroughfare connecting Tokyo Bay to the city center. Its form is created by extending the axis of Shintora-dori Avenue—its public character defines a central activity band in which special areas for gathering are concentrated. The core is lifted and split to either side of the base, drawing the public inward. The avenue extends into and through the tower via an elevated pedestrian bridge, completing a loop of greenery and activities for Toranomon Hills Area.The public activity at the base extends vertically to form a central band of special areas for tenants throughout the tower.
▼架高的人行天桥,elevated bridge © Tomoyuki Kusunose
从纵向空间的角度来看,步行天桥还将塔楼底部公共区域划分成两个部分,较低的部分为车站中庭,提供了通往东京地铁日比谷线新虎之门Hills站的直接通道。多层地下车站向外部开放,车站内充满自然光线,并为塔楼内部引入了流动的空间氛围。
The bridge divides the base into two retail zones. The lower zone, the Station Atrium, provides direct access to the new Toranomon Hills Station on the Hibiya Line of the Tokyo Metro. The multi-story underground station is open to the outside and flooded with natural light, providing fluid access to the interior of the tower.
▼车站大厅,the Station Atrium © Tomoyuki Kusunose
▼车站大厅人视,perspective view of the Station Atrium © Tomoyuki Kusunose
▼车站大厅外观,exterior view of the Station Atrium © Tomoyuki Kusunose
▼交通空间,circulation space © Tomoyuki Kusunose
“虎之门Hills车站大厦是我们于东京,以及日本落成的首座摩天大楼,我很高兴它现在正在这座城市中占据一席之地。该塔与东京地铁网络,改造后的Shintora-dori大道沿线的周边社区,以及附近的其他摩天大楼在空间和功能上都有着紧密的联系。它将生活、工作和文化活动融合在其高度公共的塔楼底部与顶部空间中,由此产生多层次的三维空间体验,将东京的标志性生活方式无缝地编织到城市结构中。能与森大厦一起进行如此规模的复杂项目是一种非常有趣且有益处的体验,且与我们一起工作的日本合作团队也非常的优秀,他们的专业知识和对工艺和执行的奉献精神对项目至关重要。我很期待看到车站大厦能够加强现有的城市关系,并创造出属于自己的新篇章。”OMA合作人Shohei Shigematsu说道。 Shohei Shigematsu, Partner, OMA: “I am very happy that the Toranomon Hills Station Tower, our first ground- up building in Tokyo and first high-rise in Japan, is now taking its place in the city. The tower makes connections with the Tokyo Metro network, the surrounding neighborhood along a renewed Shintora-dori, and other nearby skyscrapers spatially and programmatically. It blends together living, working, and cultural activity within and around its highly public base and top. The resulting multilayered, three-dimensional experience of space, a signature oflife in Tokyo, is seamlessly knitted into the city fabric. It was fun and rewarding to create a vision for a project of this scale and complexity with Mori Building, and work in Japan with a great team of collaborators, whose expertise and dedication to craft and execution were essential to the project. I look forward to seeing the new building enhance existing urban relationships and start to create new ones.”
▼夜景外观,exterior view at night © Tomoyuki Kusunose
▼底部楼层夜景,night view of the base © Tomoyuki Kusunose
▼空中大厅,Sky Lobby © Tomoyuki Kusunose
▼电梯厅,elevator hall © Tomoyuki Kusunose
▼TOKYO NODE画廊,TOKYO NODE Gallery © Tomoyuki Kusunose
▼文化中心表演厅,performance hall of the top floor culture center © Tomoyuki Kusunose
虎之门Hills车站大厦对公共开放,并定义了一种全新的商业和文化活动中心模式。艺术作品和展览空间是塔楼在城市环境中不可或缺的一部分。一系列公共艺术委员会的作品,包括Leo Villareal、Larry Bell、Oba Daisuke和n.s. Harsha的特定场地作品,将在整个建筑群中展出。塔楼的顶层是TOKYO NODE的所在地,这是一个由OMA与森大厦株式会社共同设计的多功能文化活动中心。日本知名科技艺术团队Rhizomatiks x ELEVENPLAY也参与到了项目的设计与建造中,包括,文化中心中的行业顶尖实验室,三座画廊,带有游泳池和餐厅的空中花园。
The tower is open to the public and defines a new center of commercial and cultural activity. Works of art and exhibition space are integral to the tower’s presence in the urban context. A series of public art commissions, including site-specific works by Leo Villareal, Larry Bell, Oba Daisuke, and N. S. Harsha will be on view throughout the complex. The top floor of the tower is dedicated to TOKYO NODE, a multifaceted center for cultural activities devised by OMA and Mori Building in collaboration. Its state-of-the-art Lab, three galleries, and sky garden with a pool and restaurants open with a specially commissioned installation by Rhizomatiks x ELEVENPLAY.
▼顶部楼层外观,exterior view of the top floors © Tomoyuki Kusunose
▼屋顶游泳池,top floor pool © Tomoyuki Kusunose
▼由泳池看城市景观,viewing the city from the pool © Tomoyuki Kusunose
▼文化中心大厅,hall of the cultural center © Tomoyuki Kusunose
▼TOKYO NODE大厅,TOKYO NODE Hall © Tomoyuki Kusunose
虎之门Hills车站大厦、TOKYO NODE、玻璃岩大楼,以及虎之门Hills Edomizaka露台大楼由OMA合伙人Shohei Shigematsu、Takeshi Mitsuda、Jake Forster、OMA纽约办公室,以及与森大厦株式会社(开发商)、驻场建筑师Kume Sekkei(结构MEP/FP与立面),以及Arup Japan(立面)合作完成。
The Toranomon Hills Station Tower, TOKYO NODE, Glass Rock building, and Toranomon Hills Edomizaka Terrace Building are designed by Partner Shohei Shigematsu, Associate Takeshi Mitsuda and Jake Forster, and OMA New York—in collaboration with Mori Building Co., Ltd. (Executive Architect), Kume Sekkei (Executive Architect, Structure MEP/FP, Façade),and Arup Japan (Façade).
▼塔楼与城市,the tower and the City © Tomoyuki Kusunose
TORANOMON HILLS STATION TOWER OMA / SHOHEI SHIGEMATSU Mori Building Co., Ltd Tokyo, Japan Timeline: Apr 2016 – Competition Nov 2019 – Groundbreaking Oct 2023 – Opening Program:Mixed-Use Office 1,151,740 sf 110,000 sm F9-10, 15-44 Retail 155,000 sf 14,400 sm B2-F7 Hotel 205 rooms 205 rooms F11-14 TOKYO NODE 107,640 sf 10,000 sm F45-49 Green Area 77,285 sf 7,180 sm F1-2, 7, 49 Sky Lobby 12,900 sf 1,200 sm F7 Station Tower Total Area:2.55 million sf 236,640 sm Glass Rock Total Area:94,500 sf 8,800 sm Edomizaka Terrace Building Total Area:87,200 sf 8,100 sm Height: Station Tower 49-story/4 below grade 266 m Glass Rock 4-story/3 below grade 30 m Edomizaka Terrace Building 12-story/1 below grade 59 m Toranomon Hills Developments 2014 Mori Tower 52-story / 247 m 244,360 sm 2020 Business Tower 36-story / 185 m 173,000 sm 2022 Residential Tower 54-story / 220 m 121,000 sm 2023 Station Tower 49-story / 266 m 236,640 sm Lead Design Architect: OMA New York Partner-in-Charge: Shohei Shigematsu Associates: Takeshi Mitsuda, Jake Sadler-Foster, Luke Willis Team: Yuzaburo Tanaka, Sumit Sahdev, Yoshiki Matsuda, Anahita Tabrizi, Sergio Zapata, Timothy Tse, Yusef Ali Dennis, Stavros Voskaris, Tommaso Bernabo Silorata, Jackie Woon Bae, Eduardo Tazon Maigre, Tristan Zelic, Noam Dvir, Remy Bertin, Juan Pablo Zepeda, Mitchell Lorberau, Alan Song, Sukjoo Hong, Ken Chongsuwat, Caroline Corbett, Ninoslav Krgovic, Natasha Trice, Toru Okada, Timothy Ho, Andrea Zalewski, Alyssa Murasaki Saltzgaber, Chong Ying Pai, Minkoo Kang, Joanne Chen, Jeremy Kim, Daeho Lee, Mattia Alfieri, Tetsuo Kobayashi, Assaf Kimmel, Aishwarya Keshav, Danni Zhang, Yuriko Tanabe, Taro Kagami, Tomotsugu Ishida, Bom Chinburi, Jade Kwong, Phillip Denny, Miguel Darcy, Eugenia Bevz, Shary Tawil, Wesley Ho, Nicholas Solakian, Carly Dean, Elly Cho, Tamara Jamil, Matthew Davis, Darby Foreman Executive Architect: Mori Building Co., Ltd., Kume Sekkei Structure: Kume Sekkei Structure (competition): Arup MEP/FP: Kume Sekkei Façade: Kume Sekkei, Arup Japan T-DECK: NEY & Partners Interior Lightning: Arc Light Design Exterior Lighting: L’Observatoire International Architectural Model: Vincent de Rijk General Contractor: Kajima Corporation
{{item.text_origin}}












