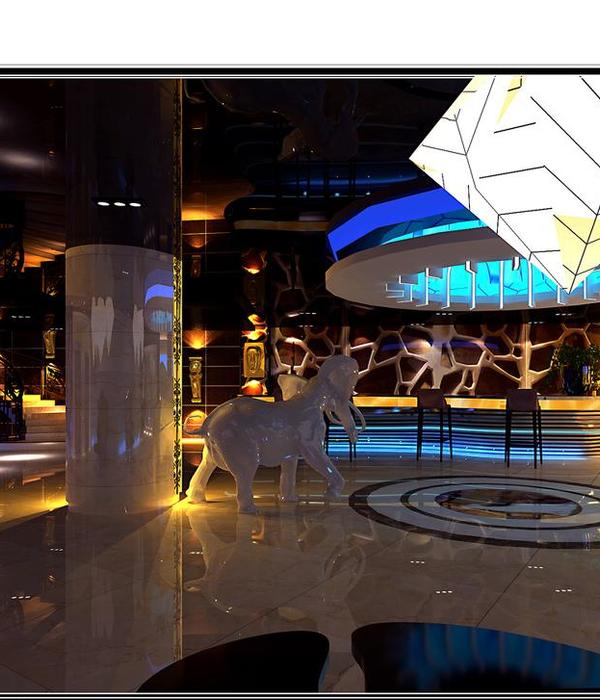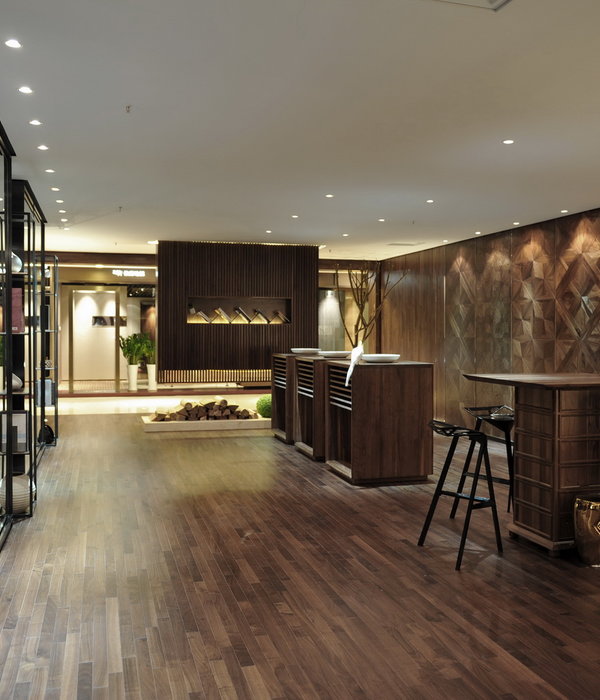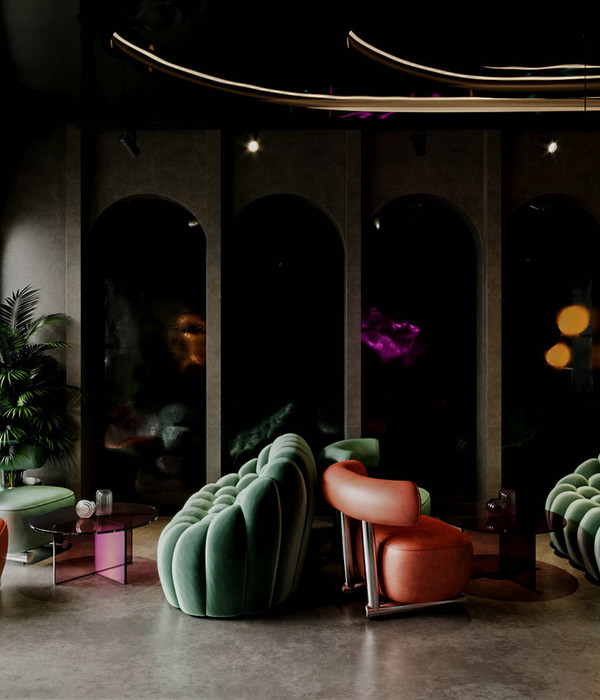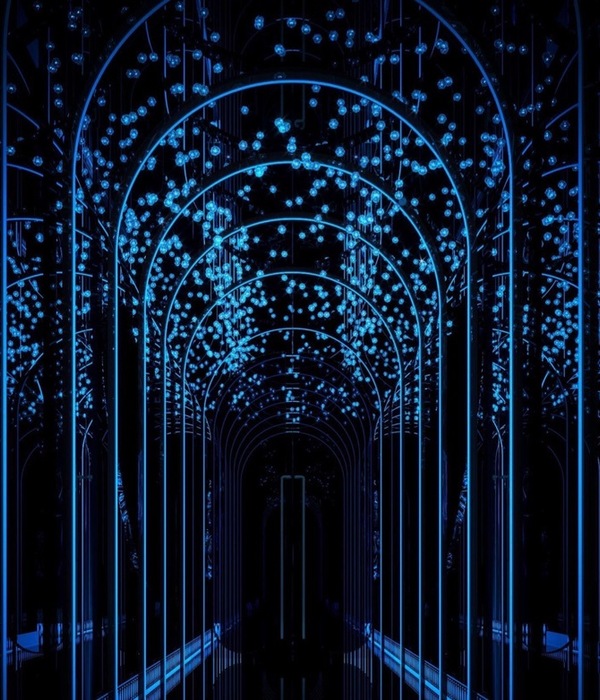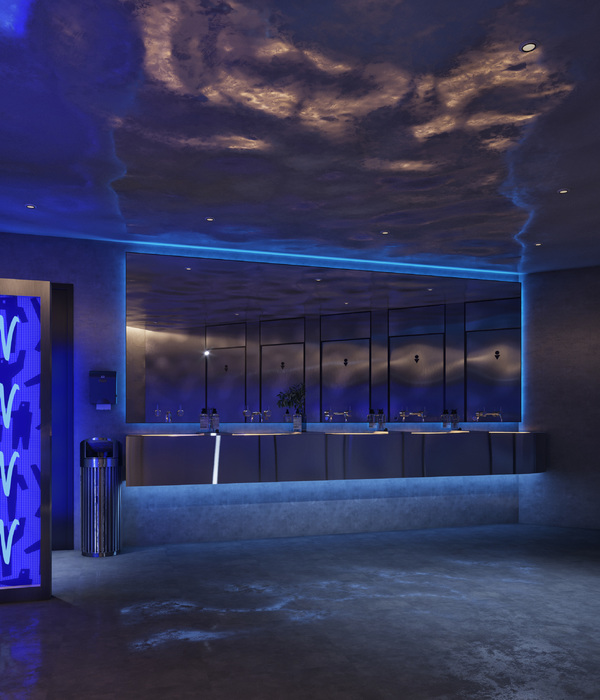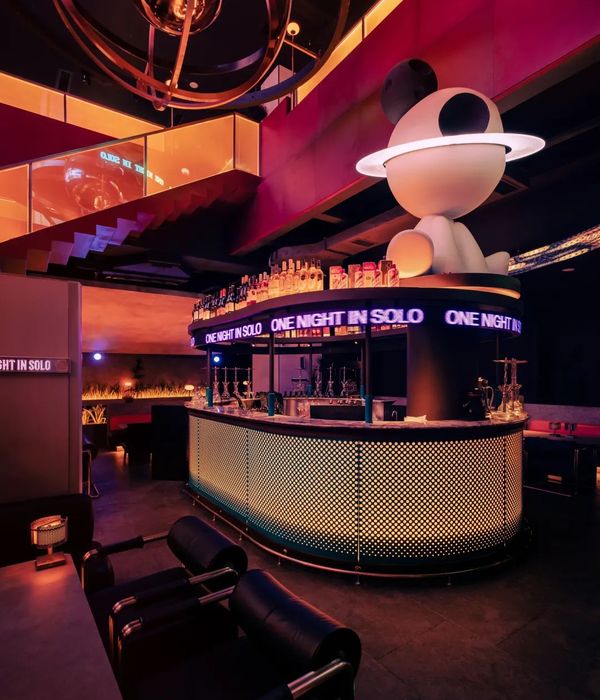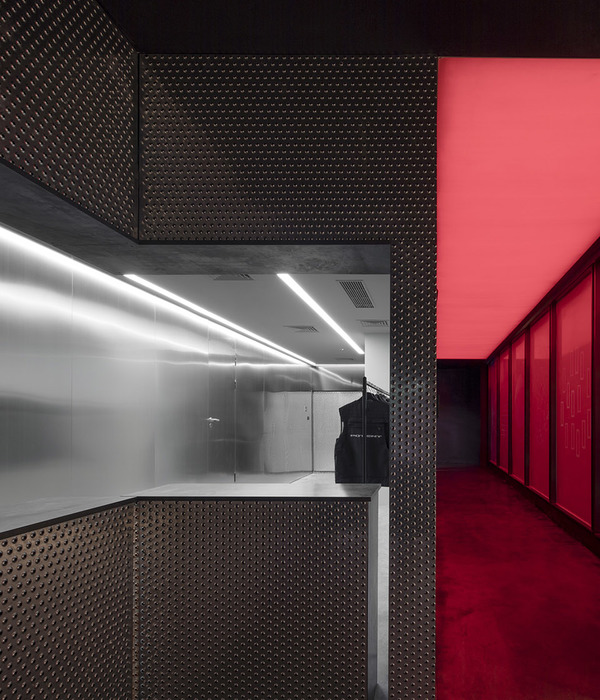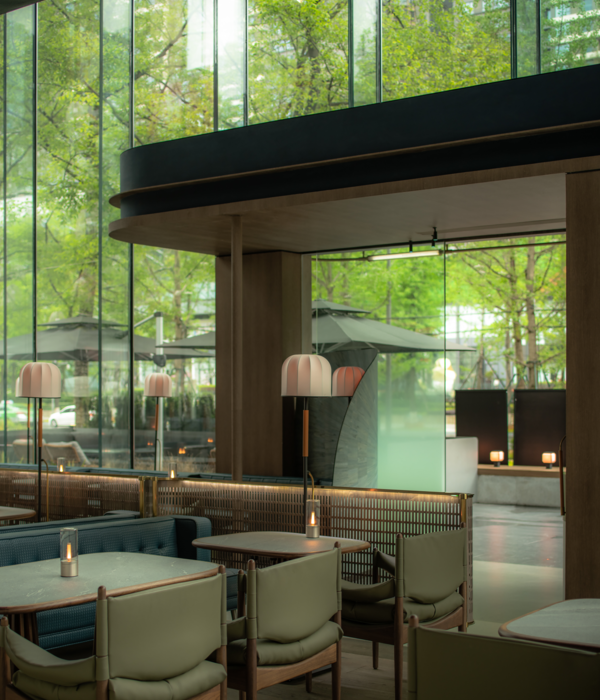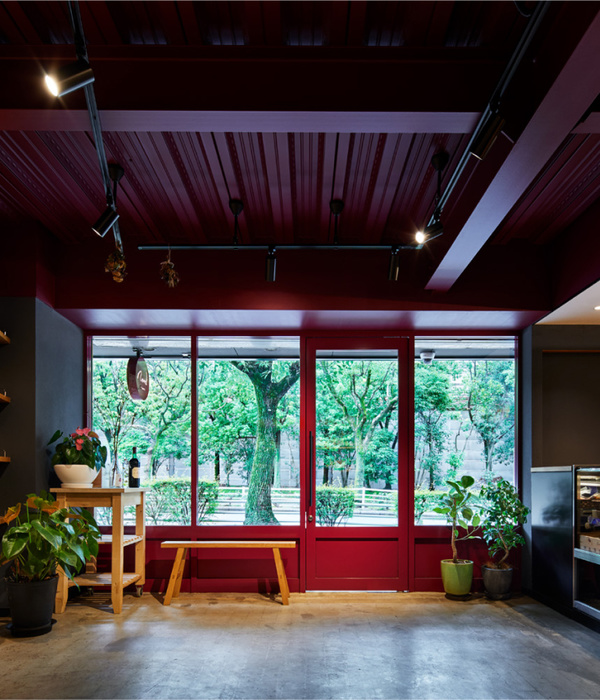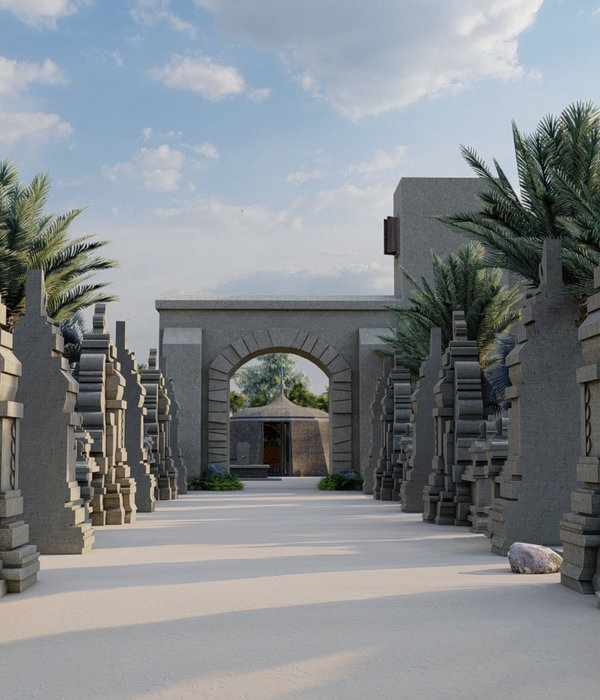项目场地位于湖南省湘西土家族苗族自治州古丈县,处于红石林、坐龙峡、芙蓉镇之间,畔酉水而生,周围的自然环境丰富多样,山涧溪谷、茶园果树,一切都散发着宁静与原始之美。业主做娃娃鱼养殖产业起家,起初选择这里,也是因为自然山水。幽静的山谷带来宁静而纯粹的感受,这也是我们在设计这家民宿时所捕捉和希望传达的情感。
The project located in Guzhang County, Hunan Province, in between Hongshilin, Zuolong Gorge, and Furong Town. Nestled beside You River, the surrounding natural environment boasts diverse landscapes: mountain streams, tea gardens, fruit trees—all emanating tranquility and the beauty of the untouched. The owner initially ventured into doll fish farming, choosing this locale for its natural splendor. The secluded valley evokes a sense of peace and purity, an emotion we aimed to capture and convey in designing this valley resort.
▼依山势分布在峡谷边的房子,The House Distributed Along the Canyon’s Terrain © 吴昂
▼民宿整体鸟瞰场景,Aerial View of the Guesthouse Overall Scene © 陈灿铭
▼场地原始状态,The original state of the site © 尌林建筑
建筑在初次到达时已经基本完成,业主的愿望是将其打造成一家高端度假型民宿。在我们开始对这个项目进行全面改造之前,我们首先在原有建筑的基础上感受了整个场地。场地原建筑以聚落形态沿着山径和溪谷呈条带状分布在山体之中,其中临溪部分单体建筑框架和泳池基本完成,建筑以红墙青瓦为主要特点。此外,场地中还有四个组团结构框架和屋顶也基本完成。设计上将重新考虑外部公共流线与民宿内部流线,处理景观步道与内部庭院边界关系,以及山径进入室内的入户体验。
Upon the initial arrival, the construction of the building was nearly complete. The owner’s vision was to fashion it into a high-end vacation guesthouse. Before embarking on a comprehensive transformation, we first absorbed the ambiance of the entire site. The original layout followed the settlement form, winding along mountain paths and valleys, with parts along the creeks having completed single building frames and a swimming pool, characterized by red walls and blue tiles. Additionally, four grouped structural frames and roofs were nearing completion on the site. The redesign contemplated external public circulation, internal circulation within the guesthouse, landscape trail boundaries, and the entrance experience from the mountain path to indoors.
▼民宿的接待区,Reception Area of the Guesthouse © 吴昂
▼民宿接待等候区,Guesthouse Reception Waiting Area © 吴昂
▼接待休闲区局部场景,Partial Scene of the Reception Lounge Area © 吴昂
▼休闲区局部场景,Partial Scene of the Reception Lounge Area © 吴昂
▼沿山道布局的客房隐入林中,Rooms Hidden Among the Trees Along Mountain Trails © 丁诗颖
▼架在石头墙上的餐厅和客房,Restaurant and Rooms Perched on Stone Walls © 丁诗颖
▼夕阳下的餐厅和泳池,Restaurant and Pool in the Sunset © 吴昂
▼微改造后建筑的外立面的形体关系, Exterior Form Relationships After Minor Renovations © 丁诗颖
在湘西洲红石林,我们寻找到了一个富有诗意的自然景观。这些石头的组合和排列,形成了一种独特的节奏感和韵律感,它曾是温柔的浅海,经历了岁月的沉淀,如今以坚韧和静谧的姿态呈现在我们面前。这种看似矛盾的组合——温柔与坚韧,娴静与独立,给人一种深入心灵的触动。我们希望能够通过设计,捕捉到这种独特的自然魅力。要完成一个好的项目,设计师需要有很高的敏锐度。对于材料的处理、颜色、质感,以及对人的行为空间的尺度这些综合要素的考量,都是形成项目整体氛围的重要因素。设计上,我们利用其独特的形态和色彩,融入我们的设计方案之中。同时,我们也会利用光影,借助一些现代设计手法和材料,来创造出更加丰富多变的视觉效果和空间体验。
In the Hongshilin of Xiangxi, we discovered a poetic natural landscape. The combination and arrangement of these stones created a unique rhythm and sense of harmony—once gentle shallow seas, now presented before us in a resilient and serene manner after the passage of time. This seemingly contradictory combination—gentleness with resilience, serenity with independence—evokes a profound emotional response. Through design, we aimed to capture this distinctive natural allure. To execute a successful project, designers require acute sensitivity. Considerations for materials, colors, textures, and the scale of spatial experiences for human movement are all essential factors in shaping the overall atmosphere of the project. Design-wise, we integrated the stones’ unique forms and colors into our design scheme. Simultaneously, we utilized light and shadow, modern design techniques, and materials to create richer and more varied visual effects and spatial experiences.
▼民宿公区餐厅,Public Area Restaurant in the Guesthouse © 吴昂
▼弧形顶的餐厅接待区,Reception Area in the Arched Roof Restaurant © 吴昂
▼连续通透拱形的用餐空间,Continuous Translucent Arched Dining Space © 吴昂
▼轴对称的餐厅仪式空间,Symmetrical Ritual Space of the Restaurant © 吴昂
▼有序列感的弧形拱洞,Spatial Sequenced Arched Arcades © 吴昂
▼大玻璃面可看对面茶山,Glass Window Frames the Views of the Opposite Tea Mountains © 吴昂
▼保持外立面的通透性,室内外空间共融, Maintaining Exterior Transparency for Indoor-Outdoor Integration © 吴昂
▼阳光洒入餐厅休闲区,Sunlight Pouring into Restaurant Lounge © 吴昂
对于公区和客房的氛围,我们希望它们有一些差异。公区的设计更接近洞穴的感觉,以迎合周边石头和地质的元素,营造了这种整体式空间状态。现场保留部分其原始的形态和质感,这样不仅能够增强公区与周边环境的联系,还能够为客人提供一个更加自然和真实的体验。
We aimed for some differentiation in the atmosphere between the public areas and guest rooms. The design of public areas leaned towards a cave-like sensation, to complement the surrounding elements of stones and geology, creating a unified spatial state. Some of the original forms and textures were retained on-site, enhancing not only the connection between public areas and the surrounding environment but also offering guests a more natural and authentic experience.
▼酒吧空间融入了红岩洞穴元素,Bar Space Infused with Red Rock Cave Elements © 吴昂
▼红色水磨石和吧台细节,Red Terrazzo and Bar Counter Details © 吴昂
▼酒吧大面积开窗将远山纳入空间,Bar with Extensive Windows Framing Distant Mountains © 吴昂
▼不同高度空间带来不同体验,Different Heights Creating Varied Spatial Experiences © 吴昂
▼吧台景观视野,Bar Counter with Scenic Views©丁诗颖
与公区不同,客房的设计将更加注重私密性,同时要将外部景色融入到客房内。我们采用了大面积的玻璃墙。客人能够坐在客房内,俯瞰遥远的山脉。在空间设计上,我们坚持采用简约的手法,以创造舒适和自然的氛围。客房的设计在保证景观视野的同时兼顾了私密性。同时采用了一些弧形的元素,将墙壁、天花板和地面无缝连接,创造出连续的空间界面,使人感觉包裹其中。
In contrast, the guest rooms were designed to emphasize privacy while integrating external scenery. Large glass walls were employed, allowing guests to overlook distant mountain ranges. In spatial design, we adhered to minimalist techniques to create a comfortable and natural atmosphere. The guest rooms balanced landscape views with privacy. Curved elements seamlessly connected walls, ceilings, and floors, creating a continuous spatial interface, enveloping guests within.
▼局部抬高的套房,Partially Elevated Suites © 吴昂
▼压低靠窗边高度,让视野集中在窗外的山景, Lowered Window-Side Heights, Focusing on the Scenic Mountain Views © 吴昂
▼室外场景室内化的走廊空间, Outdoor Scenes Integrated into Indoor Corridor Spaces © 吴昂
▼软装细节,Soft Furnishing Details © 吴昂
▼整体洞穴感的大套房,Suite with Overall Cave-like Feelings © 陈灿铭
▼被窗外山景包裹的套房休闲区,Suite Lounge Area Embraced by Mountain Views © 吴昂
▼大套房睡眠区,Living Area in Master Suite © 吴昂
▼大套房沐浴区,Bath Area in Master Suite © 吴昂
▼大套房餐厨区域,Dining and Kitchen Area in Master Suite © 吴昂
▼静谧的客房氛围,Silence Atmosphere in the Guest Room © 吴昂
与此同时,在软装的选择上,我们也在考虑如何在民宿中融入湘西土家族文化的元素。在装饰品、床品、纺织品中选择上,我们倾向于土家族的传统工艺品,如绳编挂件、纹样抱枕、当地手工艺藤编等,以增强整个空间的民族文化氛围。
Simultaneously, in the choice of soft decoration, we considered incorporating elements of the Tujia ethnic culture into the guesthouse. Decorative items, bedding, textiles, leaning towards traditional Tujia craftsmanship—such as woven hanging decorations, patterned throw pillows, and locally handcrafted wickerwork—to enhance the ethnic cultural atmosphere of the entire space.
▼暖白色微水泥一体空间,Warm White Micro-Cement Integrated Space © 吴昂
▼房间内的绿色窗景,Greenery Views in the Room © 吴昂
▼带壁炉的客房,Rooms with Fireplaces © 吴昂
▼两面环山的客房,Rooms Surrounded by Mountains © 吴昂
▼亲子房一层贴近山体,Family Rooms Close to the Mountains on the Ground Floor © 吴昂
▼崖边的独立小客房,Independent Regular Suite on Cliff Edges © 吴昂
▼小客房观窗外松树,Regular Suite with Views of Pine Trees Outside the Window © 吴昂
▼小客房局部细节,Partial Details of Regular Suite © 吴昂
整个项目的设计过程充满了挑战。施工队在以往没有接触过这样的民宿项目,因此我们需要不断沟通和协调,以确保最终的效果符合我们的期望。此外,疫情时期的时间管理也是一个挑战。在项目开始阶段,我们制定了详细的工作计划和时间表,并预计项目将在半年内完成。然而,随着疫情的爆发,我们开始面临许多不可预测的情况。我们与施工团队进行了多次在线会议,重新评估工作流程并寻找替代方法。随着时间的推移,我们发现供应链方面也出现了问题。一些材料的价格波动很大,而且供应不稳定。为了确保项目成本可控,我们多方联系,寻找替代材料或更实惠的选项。然而,最终的成果是值得的。
The entire project’s design process was challenging. The construction team had not previously encountered such a guesthouse project, necessitating continuous communication and coordination to ensure the final outcome met our expectations. Additionally, time management during the pandemic posed a challenge. At the project’s onset, we devised a detailed work plan and schedule, anticipating completion within six months. However, with the outbreak, we faced unforeseen circumstances. We conducted multiple online meetings with the construction team, reassessed workflows, and sought alternative methods. As time passed, we encountered issues in the supply chain. Some material prices fluctuated drastically, and their availability became unstable. To ensure cost control, we explored alternatives and more cost-effective options. However, the ultimate result was worthwhile.
▼弧形书吧呼应梯田以及红石林, Arched Library Responding to Terraced Fields and Red Rock Formations © 吴昂
▼连续大玻璃窗将景观纳入室内,Continuous Large Glass Windows Bringing Scenery Indoors © 吴昂
▼书吧局部场景,Partial Scene of the Reading Area © 吴昂
▼阳光洒入书吧,Sunlight Streaming into the Library © 吴昂
尔卓山谷业主一家人在这里用心经营民宿,生活与经营合一,待客如友,一直以来也有一个美好的愿望,希望让城里人找到故乡,让村里人留在故乡,我也相信这个愿望很快会实现。
The Xi’er Zhuo Valley Resort’s owners are dedicated to the guesthouse’s operations, harmonizing life and business, treating guests as friends. They have always held a beautiful wish—to help urbanites find their roots and encourage locals to stay. I believe this wish will soon come true.
▼1号建筑一层公区平面图,Block 1 ground floor plan © 尌林建筑
▼1号建筑二层客房平面图,Block 1 upper floor plan © 尌林建筑
▼2号建筑一层书吧客房平面图,Block 2 ground floor plan © 尌林建筑
▼2号建筑二层客房平面图,Block 2 upper floor plan © 尌林建筑
▼3号建筑一层客房平面图,Block 3 ground floor plan © 尌林建筑
▼3号建筑二层客房平面图,Block 3 upper floor plan © 尌林建筑
▼4号溪边客房平面图,Block 4 upper floor plans © 尌林建筑
▼5号客房平面图,Block 5 floor plans © 尌林建筑
▼酒吧平面图,pub plan © 尌林建筑
▼接待大厅平面图,reception hall plan © 尌林建筑
项目名称:湖南湘西·尔卓山谷叠云间民宿 项目地点:湖南省湘西土家族苗族自治州古丈县 项目业主:古丈县尔卓山谷休闲农业旅游文化产业发展有限公司 项目类型:文旅民宿酒店 设计单位:尌林建筑设计事务所 主持建筑师:陈林 室内设计师:王嘉欣 参与设计师:陶丽莎、陈美婷、黄温怡、李洁琦、洪雨萌 驻场设计师:王嘉欣、陈美婷 软装合作:白驹空谷 品牌设计:虚谷设计 设计时间:2021.8-2021.11 建造时间:2022.1-2023.5 建筑面积:2000㎡ 设计范围:一体化设计(规划、建筑外立面改造、室内、软装落地、景观、品牌标识) 建造材料:毛石砌块、玻璃砖、老石板、钢板、水洗石、水磨石、微水泥、老木板、藤编等 建筑摄影:吴昂、丁诗颖 视频拍摄:尌林建筑-丁诗颖
Project Name: Hunan Xiangxi Xi’er Zhuo Valley Resort Project Location: Guzhang County, Xiangxi Tujia and Miao Autonomous Prefecture, Hunan Province Project Owner: Guzhang County Xueer Valley Leisure Agriculture Tourism Cultural Industry Development Co., Ltd. Project Type: Cultural Tourism Homestay Hotel Design Firm: Shulin Architects Lead Architect: Chen Lin Interior Designer: Wang Jiaxin Participating Designers: Tao Lisha, Chen Meiting, Huang Wenyi, Li Jieqi, Hong Yumeng Resident Designers: Wang Jiaxin, Chen Meiting Soft Furnishing Collaboration: Baiju Konggu Brand Design: Xugu Design Design Period: 2021.8-2021.11 Construction Period: 2022.1-2023.5 Building Area: 2000 ㎡ Design Scope: Planning, architectural facade renovation, interior, implementation of soft furnishings, landscape, brand identity Construction Materials: Rough stone blocks, glass bricks, old stone slabs, steel plates, washed stones, terrazzo, micro-cement, old wooden boards, rattan weaving, etc. Architectural Photography: Wu Ang, Ding Shiyin Video Production: Shulin Architecture – Ding Shiyin
{{item.text_origin}}


