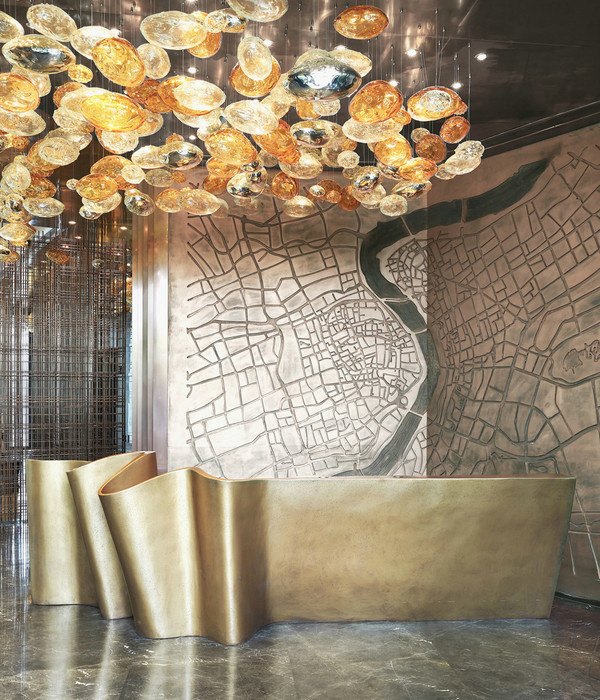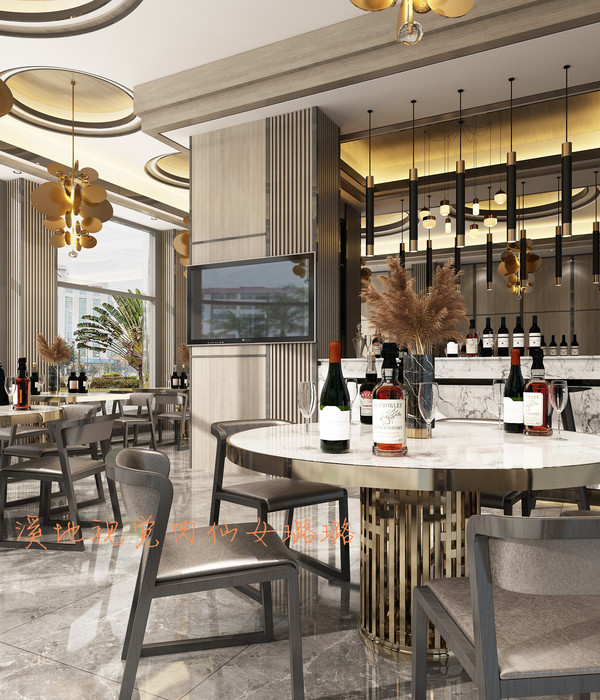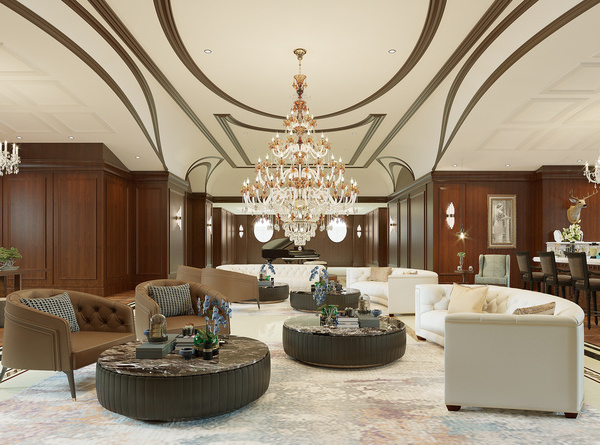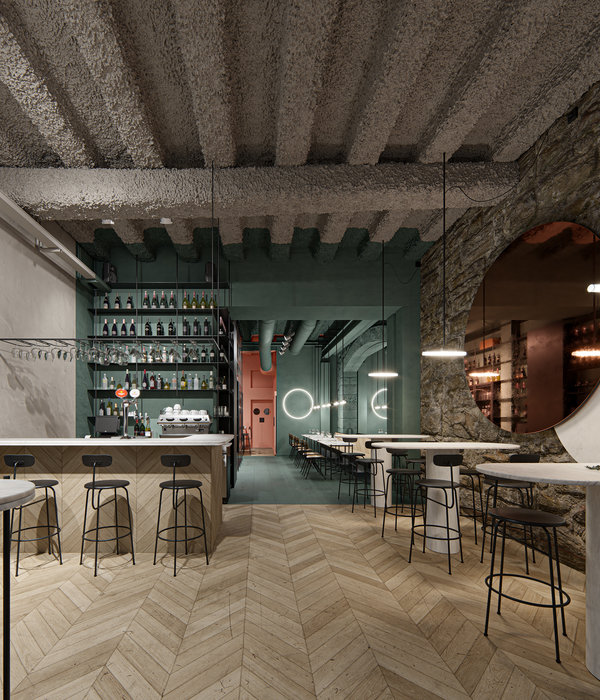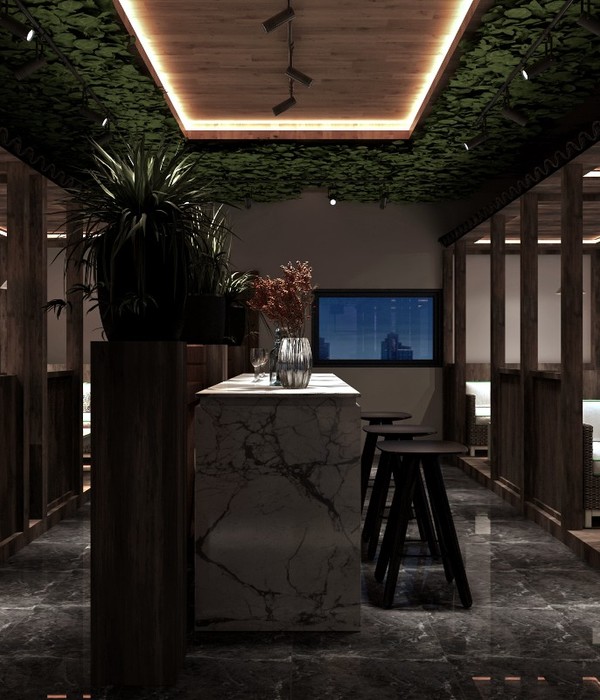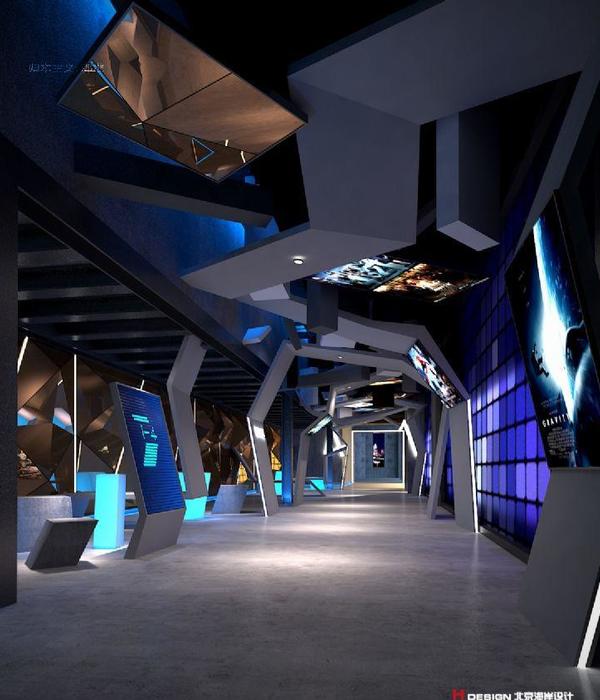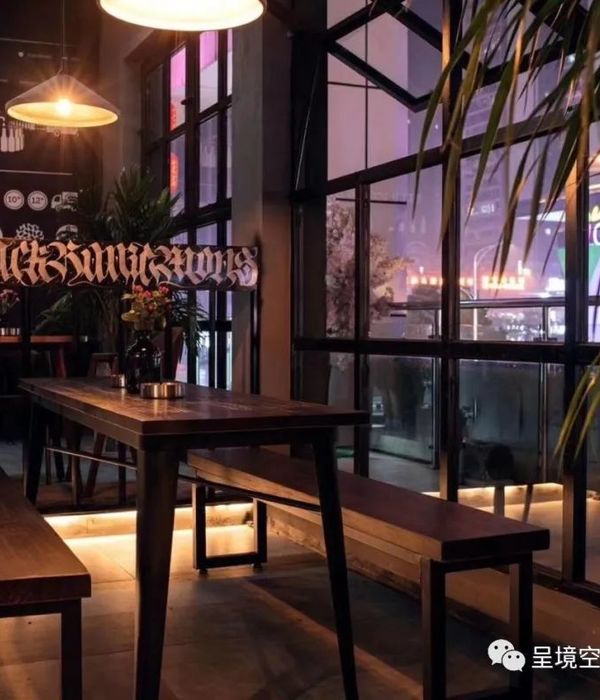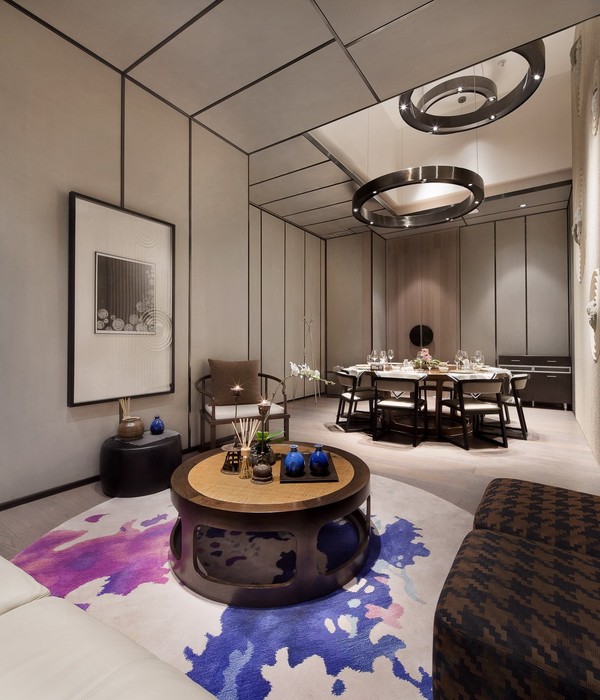这是一个位于北京二环内,张自忠路旁边,占地25平方米的小酒吧。不同于CBD和三里屯等高楼大厦林立的地区,是一个反映着旧城区中人们日常生活的独特环境。
This is a small bar,covering an area of 25 square meters and situated along Zhang Zi Zhong Road in the historical second ring of Beijing. Unlike the areas dominated by towering skyscrapers such as the CBD and the Sanlitun, this bar represents a unique environment reflecting the daily lives of people in the Beijing old town.
▼项目外观, buidling exterior © Takahito Yagyuda
在胡同里,我们经常能看到人们坐在路边与邻里交谈,天气晴朗时将桌椅搬到户外享受阳光的场景。胡同不仅仅是交通通道,更是社区的中心,能创造出人与人,人与自然,人与城市的连接。
In Hutong, it’s very common that in sunny days people are sitting outside with chairs and tables, and having daily casual chats which brings us a relaxing picture of Beijing’s daily life. So, Hutong serves not only as transportation route but also as community hub, connecting people, nature, and the city.
▼胡同社区,hutong community © Takahito Yagyuda
这次的设计中,我们以从胡同生活中找寻到的灵感,希望创造出一个能够容纳各样活动和场景,灵活而具有包容性的空间。在空间构成上,通过中间的墙体在入口侧和吧台侧形成了两个空间。我们并没有像一般酒吧那样将酒吧的功能和布局填满整个室内空间,而是留下了大量的空白,将入口侧空间做成一个宽敞而空旷的空间。
So inspired by the Beijing Hutong life we hope to make this bar as a flexible and inclusive space to a variety of actives and to provide different scenes.Regarding the spatial layout, we hope to leave as much blank space as possible, not just to fill in the space simply with many functions. The whole space is divided by the wall standing in the middle into two function spaces, the spacious entrance space, and the bar counter space.
▼酒吧空间构成,bar spatial layout © Takahito Yagyuda
在入口侧空间,我们只制作了酒吧空间所需要的最低限度的家具,并且全部都是可以自由布局和移动的家具。此外,通过打开大门,入口侧空间与胡同的道路形成了一个连续的空间,使人们的活动延伸到街道中,实现空间内外融为一体。
Unlike the normal approach of filling the entire interior space with bar functionality and furniture, we only make the necessary and freely movable furniture so to leave substantial blank space to fashion a spacious and open area next to the entrance. When the door is open the entrance space and the Hutong are seamlessly connected to create an even larger and a more continuous space. Life and activities in the bar are lengthened outside to the Hutong.
▼入口侧空间,open area next to the entrance © Takahito Yagyuda
这个空间既可以是酒吧的一部分,也可以一个可以展示艺术家作品的画廊,电影欣赏的小型剧院等,是一个可以聚集有共同兴趣的人,够容纳各种场景的灵活空间。店内自由变化的氛围也将为经过的行人和整个街区增添更加丰富的景象。
This part of space is allowed to use as an art gallery or a small film theater to provide a happy gathering place for people with familiar interests. And the abounding, changing and free atmosphere here will bring the neighborhood and the people passing-by richer streetscapes and experiments.
▼入口夜景,entrance night view © Takahito Yagyuda
另一半空间由一个小型吧台和能够眺望窗外景色的开放式座位构成。在吧台区域,我们设计了一个陈列FANGLANG特色的中草药材料的架子,和嵌入砖墙的储物家具,形成一个小而足以表达FANGLANG品牌概念的区域。室内外两侧皆可入坐窗边的座位。
The other half bar counter space comprises a small bar counter and open seats by the window. At the bar counter area, shelves to display FANGLANG’s herbal ingredients and storage furniture embedded in the raw-brick-built wall are designed, which creates a small yet expressive area representing the FANGLANG brand.
▼陈列FANGLANG特色的中草药材料的架子, shelves to display FANGLANG’s herbal ingredients © Takahito Yagyuda
在室内可以欣赏到外面的景色,看到行人来往,在室外坐可以透过窗户看到吧台。也可以从两侧围坐在桌子旁,形成一个小型的聚会空间。人们可以选择坐在道路相邻的室内座位、吧台座位、眺望街道的窗边座位,或将可移动家具带到室外,实现多种不同的互动场景。小小的空间里,提供了多样的场所,让人们能够寻找到自己感觉舒适的地方。
For the window-side seats customers could choose the seats inside to enjoy the view outside and watch passersby come and go, or the seats outside to enjoy the bar view, or the seats at both sides for some party occasions.There is also another choice that you could bring the movable furniture outside like people living in Hutong which will create a variety of interactive scenarios. Therefore, in this small space, diversified locations are created for clients to find their own comfortable spot.
▼小小的空间里,提供了多样的场所,a variety of interactive scenarios © Takahito Yagyuda
▼吧台,seats inside © Takahito Yagyuda
▼一个小型的聚会空间,space for some party occasions © Takahito Yagyuda
在大多数改造项目中,通常需要在原有的空间进行拆除并完成新的饰面。这次不同于传统的做法,我们认为可以在从现有的饰面到结构表面拆除的过程中,通过控制拆除的程度,实现将拆除后的结构作为下一个新的饰面。这样既可以保留原有建筑的记忆,也形成了一种随机而自然的质感。
In most renovation projects, it is common to tear down all the existing finishes and rebuild the whole space. However, we do not follow the common routine this time. Since we believe that by managing the demolition and leaving part of the existing will not only fill in the renewed space but also could accomplish the feeling of nature and randomness to some extent, preserving the memory of the old one.
▼拆除中的结构表面, the facade during demolition © Takahito Yagyuda
入口侧空间的内墙,我们剥离了原有的瓷砖,留下了水泥层,而在吧台侧空间的内墙,我们从水泥层进一步拆除,直至红砖结构表面。整体上形成了一个粗糙而有质感的墙所环绕的空间。同时,红砖和水泥层的自然分界,不经意之间创造了空间的变化。此外,入口的门没有用全新的门做替换,而是将它原本的饰面拆除,并涂漆进行再利用。这样一来,曾经与街道融为一体的门,在继续融入街道的同时,也成为了新的外立面的一部分。
At the entrance area the original glazed tile was demolished, leaving the cement as the wall surface. At the bar area the original glazed tile and the cement layer was demolished, leaving the red brick as the wall surface. In this way the whole space is generated the feeling of rawness and nature, and the shifting from cement to red brick brings the feeling of space changing.
▼拆除至红砖结构表面,leaving the red brick as the wall surface © Takahito Yagyuda
▼红砖和水泥层的自然分界,the natural line between the red brick and the cement layer © Takahito Yagyuda
此外,入口的门没有用全新的门做替换,而是将它原本的饰面拆除,并涂漆进行再利用。这样一来,曾经与街道融为一体的门,在继续融入街道的同时,也成为了新的外立面的一部分。 Additionally, instead of replacing the entrance door with a new one, we removed the decorative parts of the existing door unified in the street and repainted it to make it consistent to the block and a part of the new facade.
▼入口的门经涂漆再利用,repainted the original door © Takahito Yagyuda
在这瞬息万变的城市生活中,我们思考如何创造出可持续性环境。虽然此次只是25平方米的小型改造项目,但这样的小型空间分布在城市各处,可以使人们的生活据点得以扩展和连接,城市因此向更加丰富而更新,这是我们认为非常重要的。
Amidst the rapidly changing urban environment, we attach much importance to how to create a sustainable environment. Although this project is small scaled, covering only 25 square meters, the proliferation of such small spaces throughout the city is crucial for the expanding and connecting of people’s living spaces, and for the contribution of a more vibrant urban environment.
▼酒吧连接人们的生活,connecting of people’s living spaces © Takahito Yagyuda
▼室内平面,interior plan © Masaya Kawashima + Daiki Yasui
▼不同状态下人们使用空间,various activities happened inside the space © Masaya Kawashima + Daiki Yasui
▼材料轴测,material axonometrics © Masaya Kawashima + Daiki Yasui
{{item.text_origin}}


