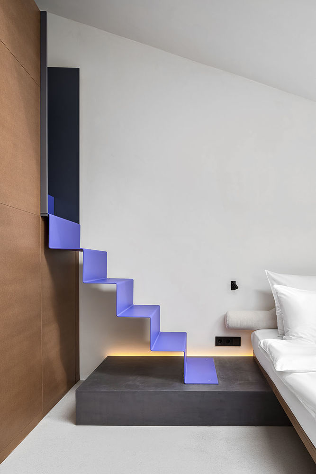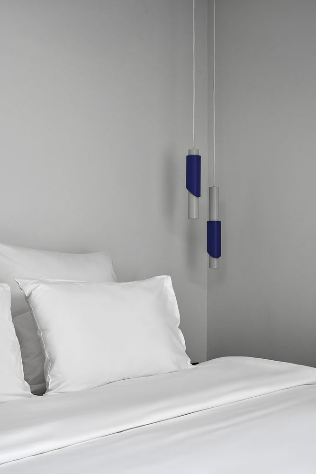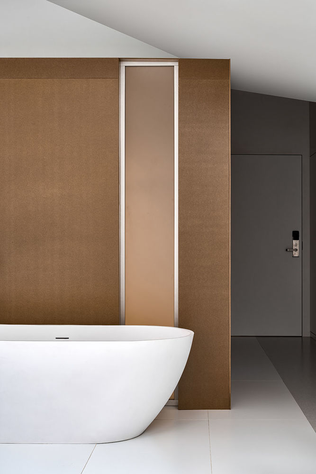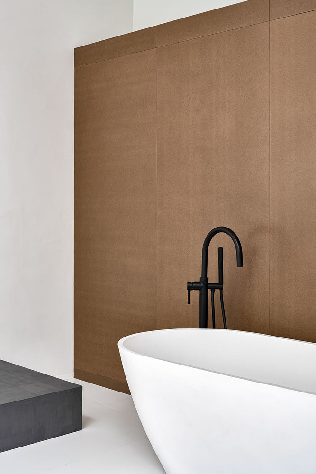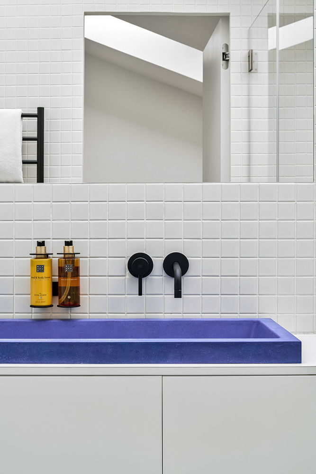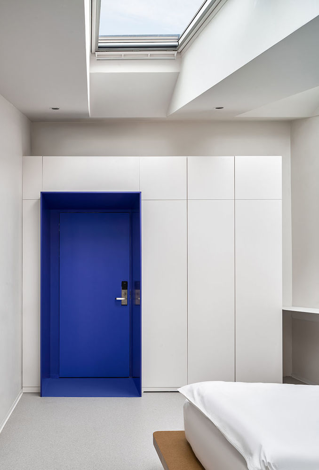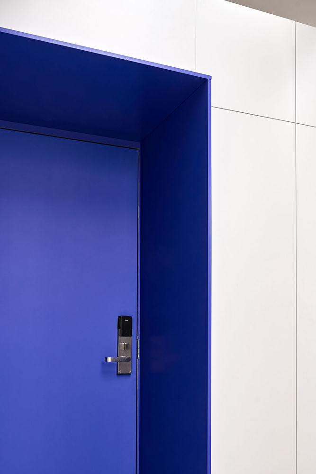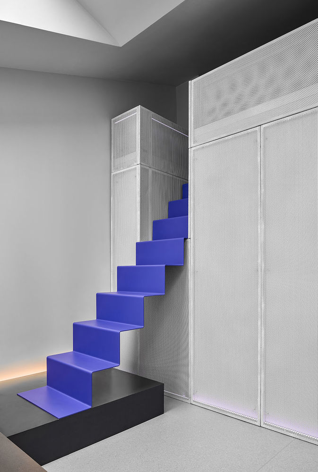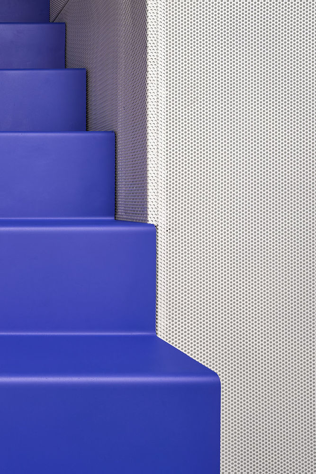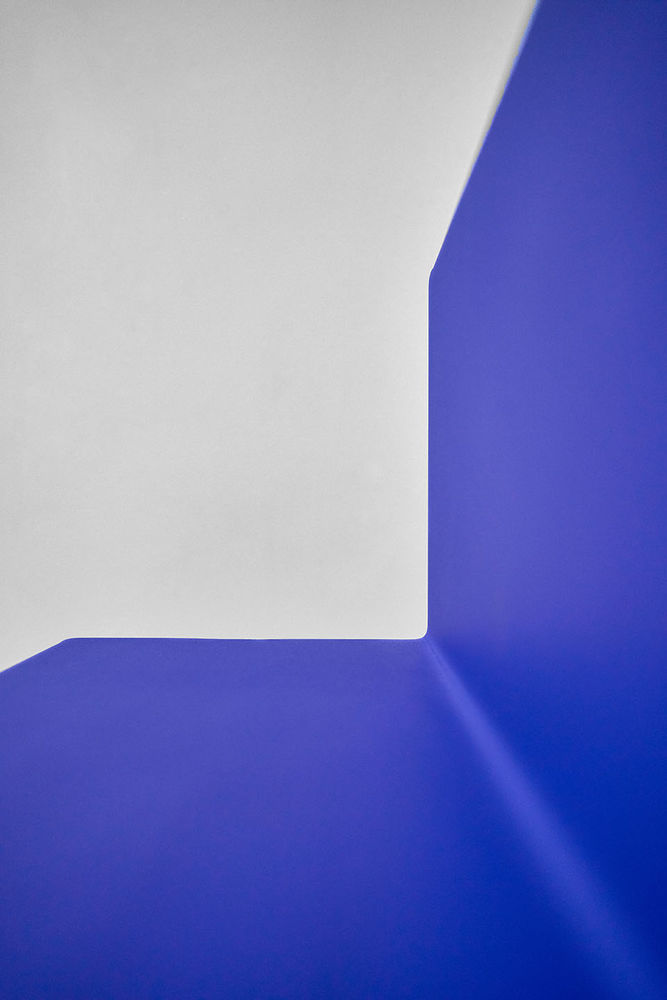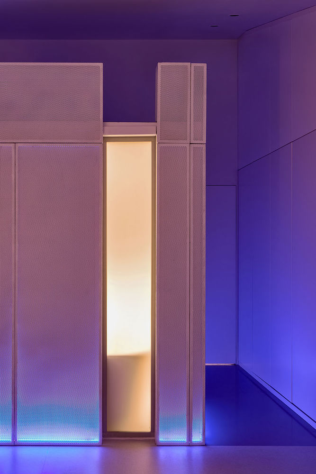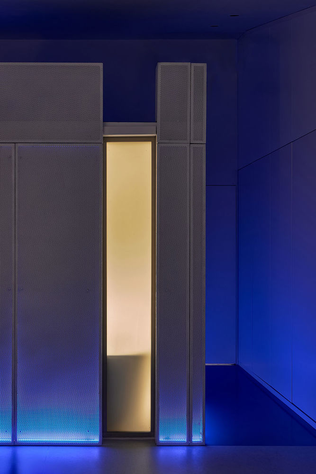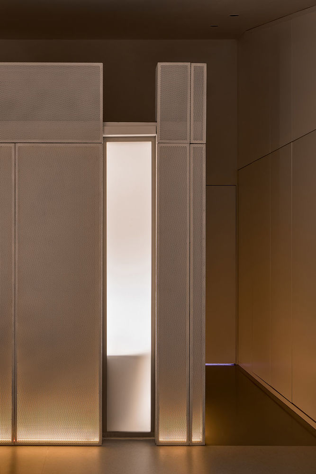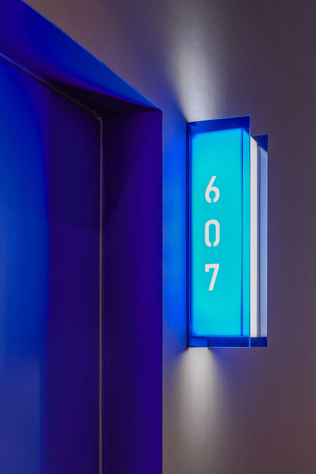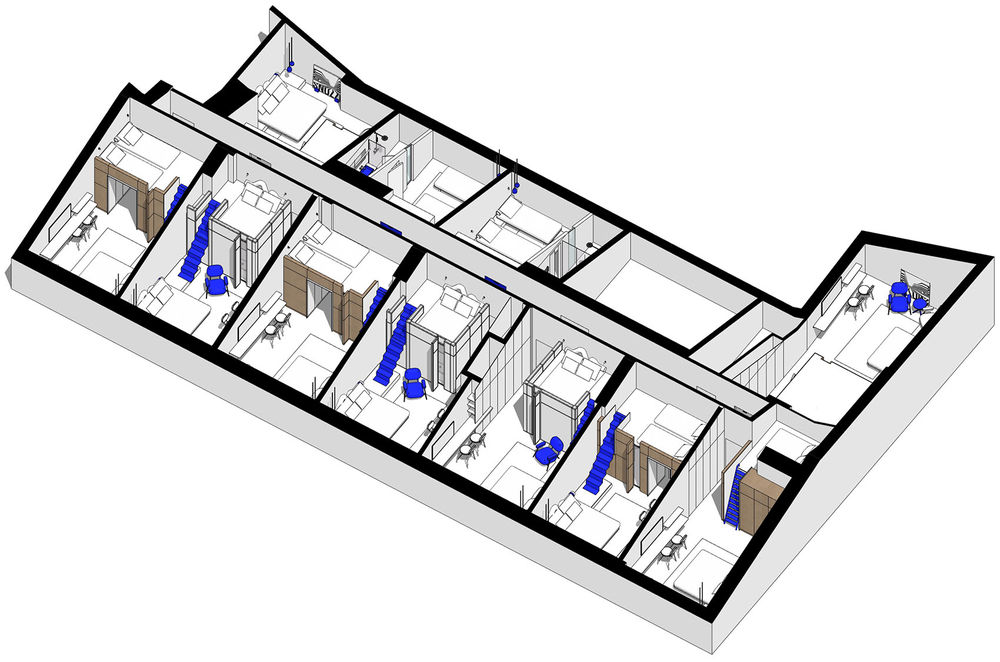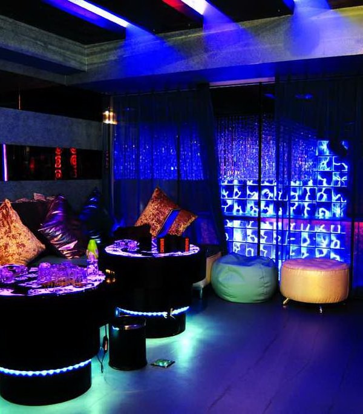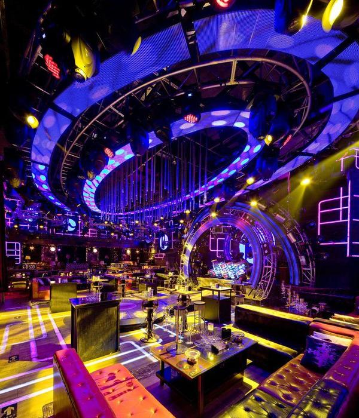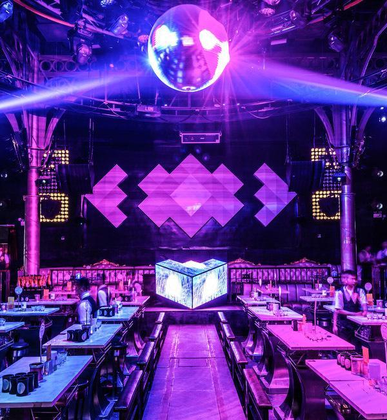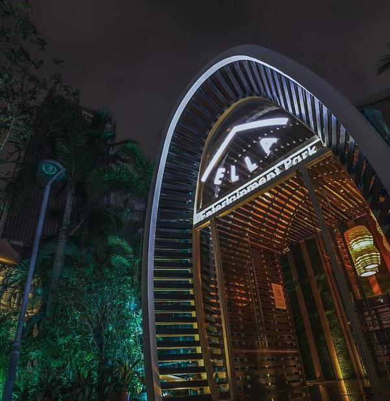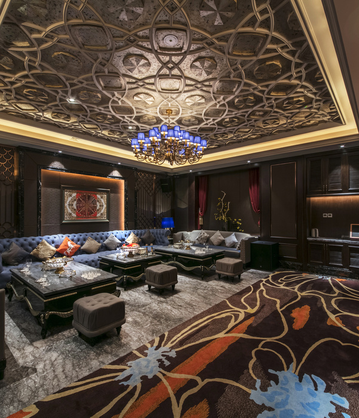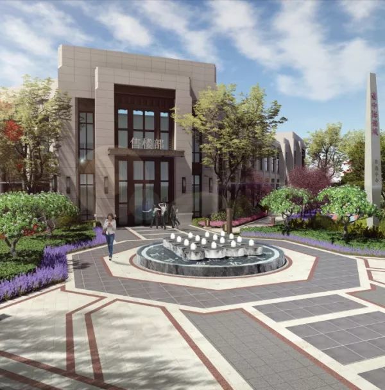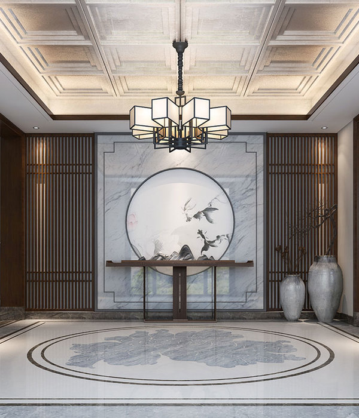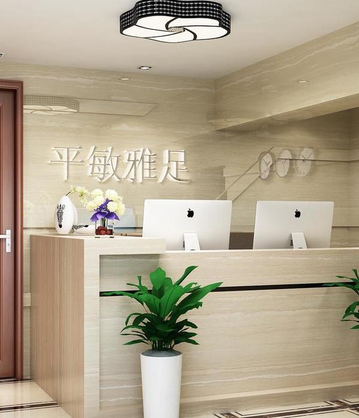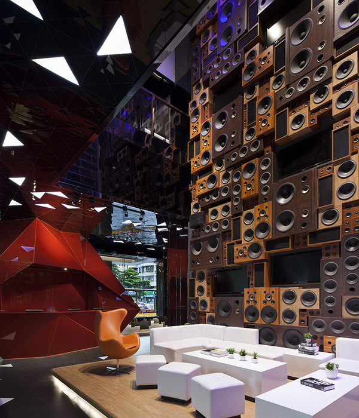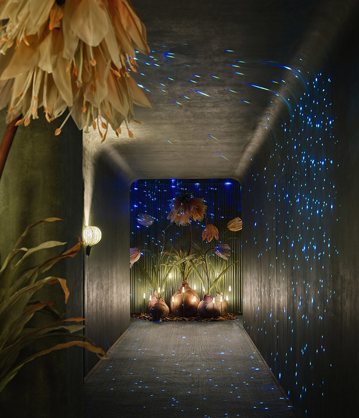FACES酒店,俄罗斯 / DA bureau
Faces酒店位于圣彼得堡的市中心,占据了Malaya Morskaya街一栋建筑的六层楼。设计者参与了这个酒店顶层的室内设计。酒店共有十一个房间,原本的布局结构很复杂:没有向前开的窗户,光线只能从顶部的天窗照进房间。
Faces is a hotel located in the very centre of St. Petersburg, occupying six floors of a building on Malaya Morskaya Street. We were involved in the design and realisation of the interiors of the last floor. It accommodates eleven rooms, which originally had a complicated configuration: there are no front windows and the light enters the rooms only through large skylights.
▼客房概览,Overall view © Sergey Melnikov
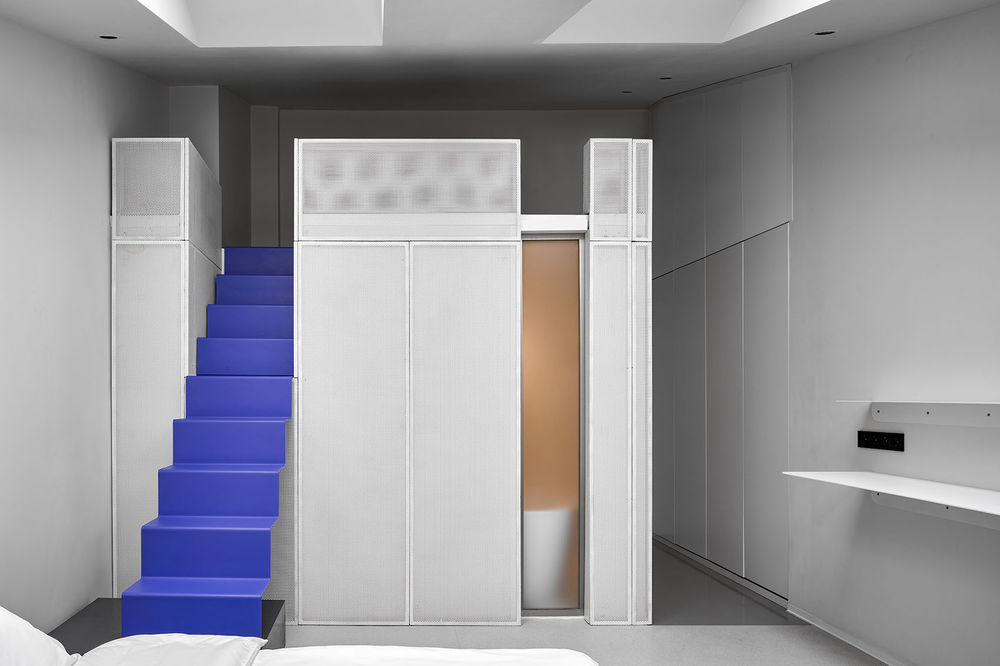
设计者和业主共同的想法是为喜好简约实用酒店的年轻人打造现代化的客房,创造一种独一无二的风格,并且能够应用到酒店的其它空间内。此外,本项目的预算非常有限,需要通过一些预算有好的解决方案来呈现最终的效果。因此,设计者将客房设计为简单、干净、明亮的几何形状,能够让人联想到斯堪的纳维亚的公寓,但其中的家具和艺术品则采用了明亮的配色。
▼轴测分析图,axo © DA bureau
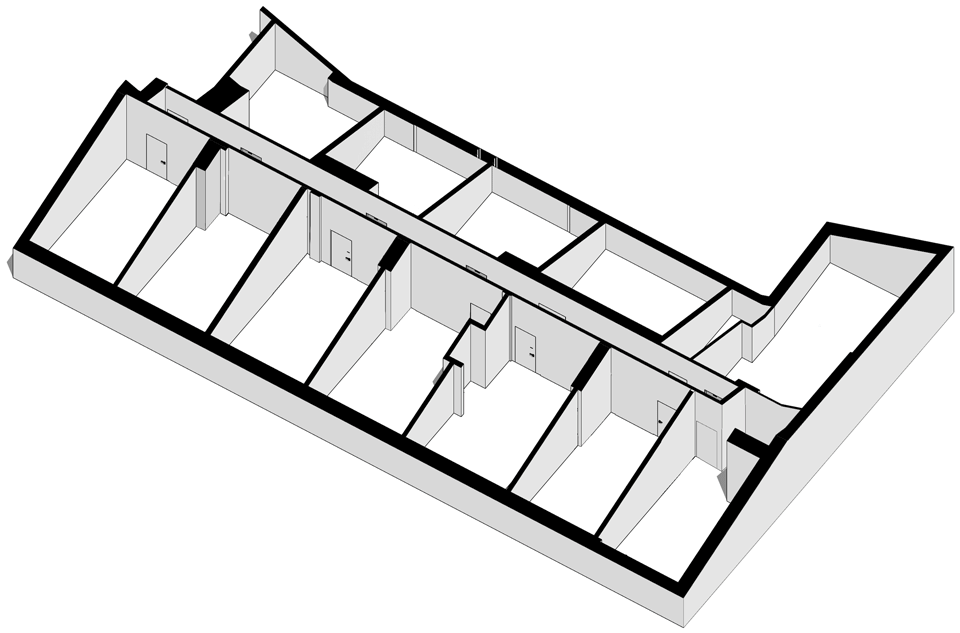
Together with the customers, we aspired to create modern rooms for young people who prefer to stay in minimalistic and functional hotels. It was important to create a unique and recognisable style that could be transferred to other rooms in the hotel. In addition, we had a very limited budget for the project and needed to achieve a spectacular image through simple and budget-friendly solutions. As a result, we made the rooms simple in geometry, clean and bright, reminiscent of Scandinavian apartments, but added bright accents in the form of furniture and art objects.
▼简单、干净、明亮的房间,Simple, clean and bright © Sergey Melnikov
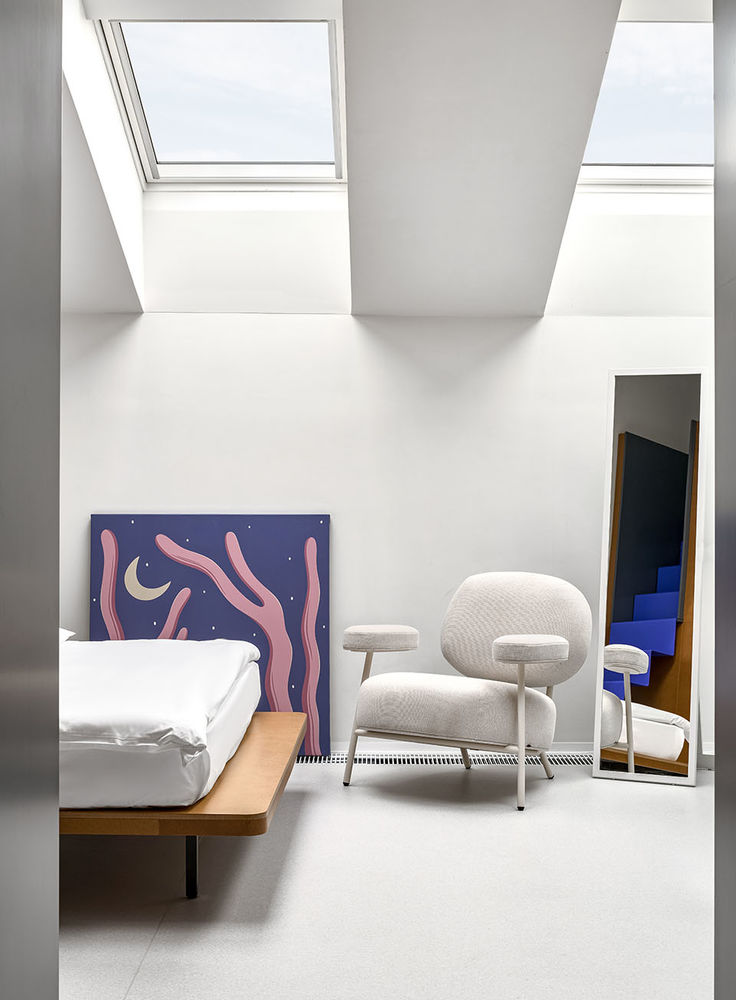
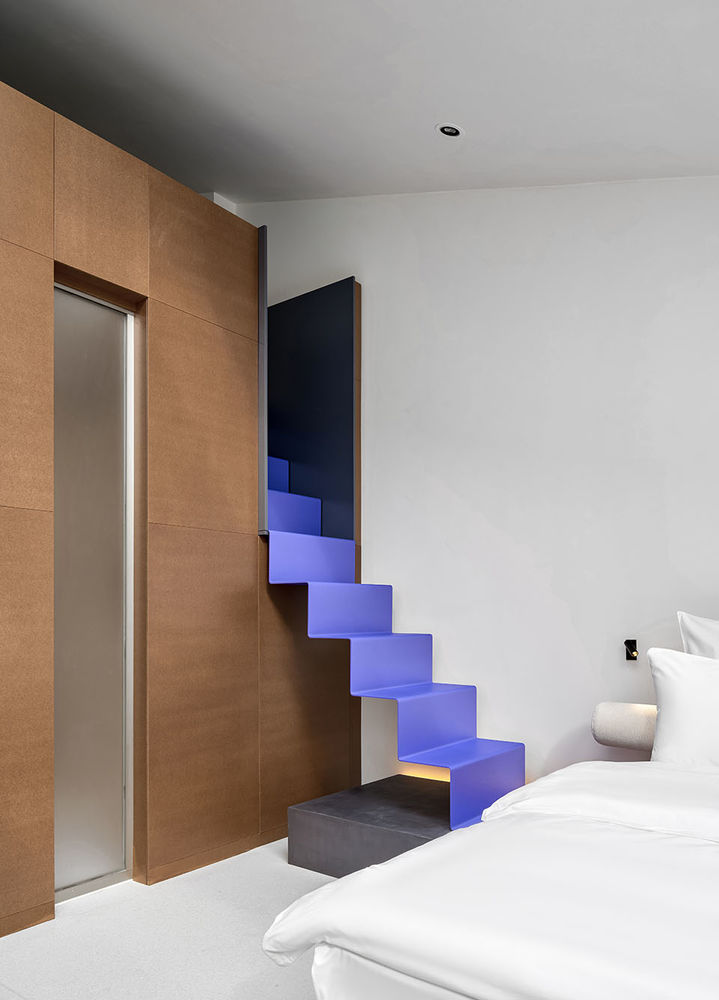
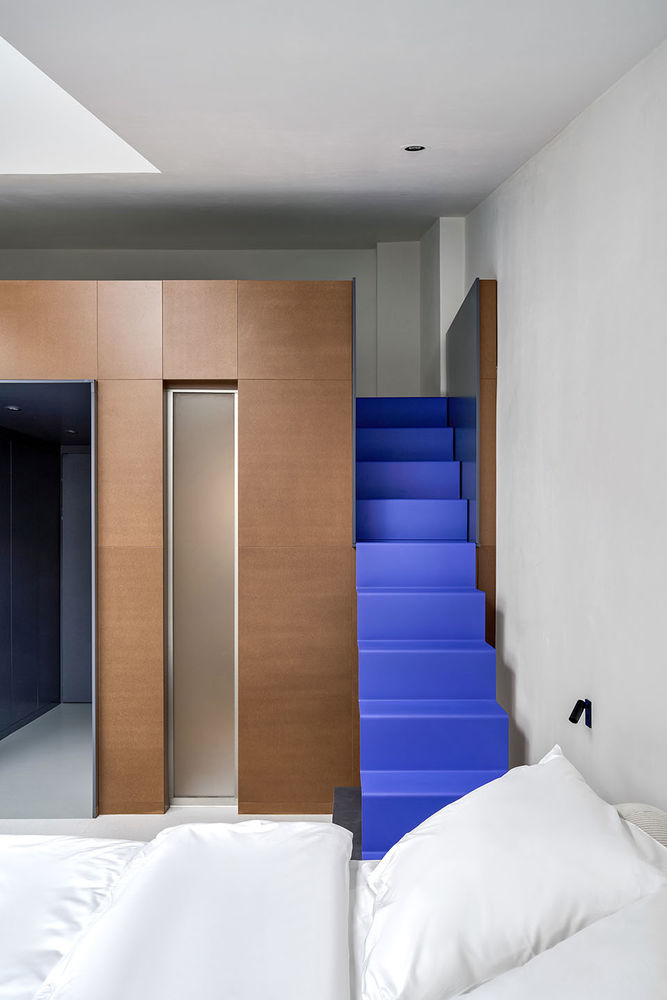
▼亮色的家具,Bright colour furniture © Sergey Melnikov
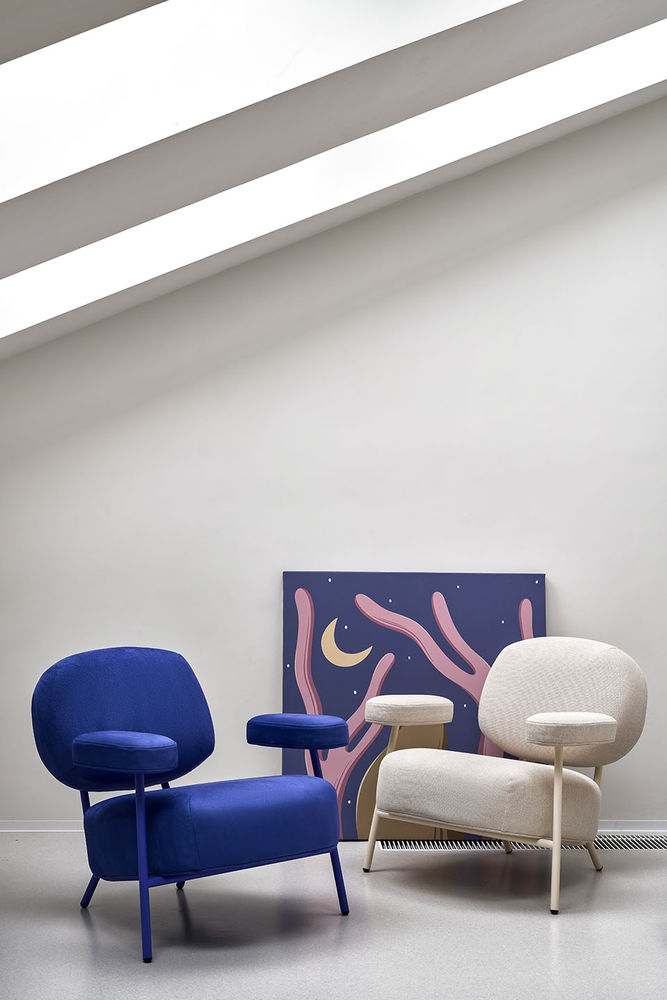
由于建筑的屋顶是倾斜的,带有转折的房间因其自身的特殊性,在设计的过程中设计者采用了体积空间技术,以便能更有效地组织空间。
Since the configuration of the mansard room has its own peculiarities due to the slopes of the roof, volume-spatial techniques were used in the design, allowing to organise the space as efficiently as possible.
▼睡眠空间,Sleeping area © Sergey Melnikov
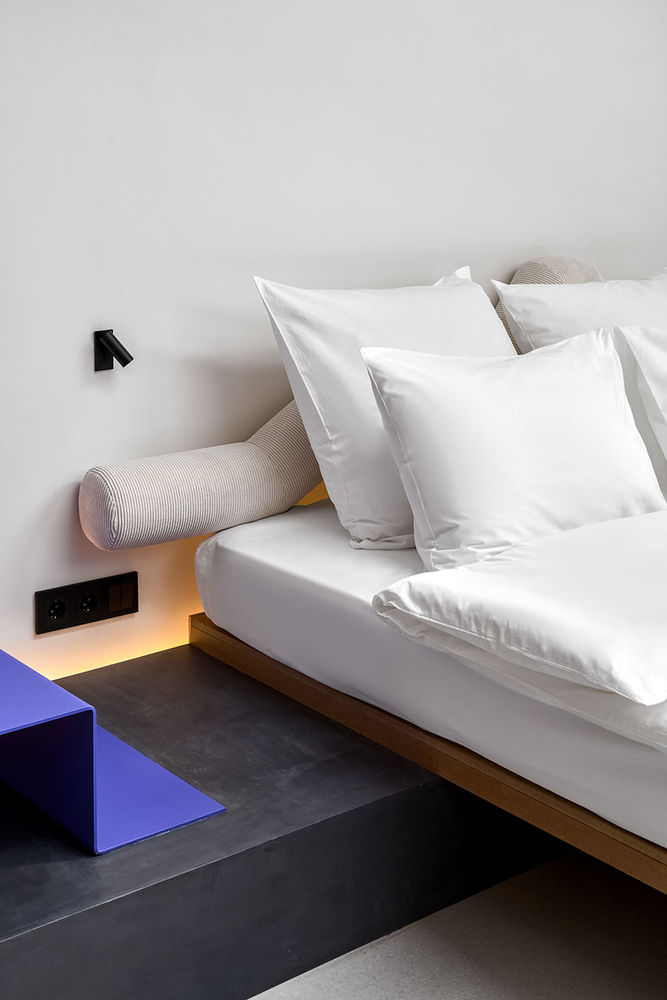
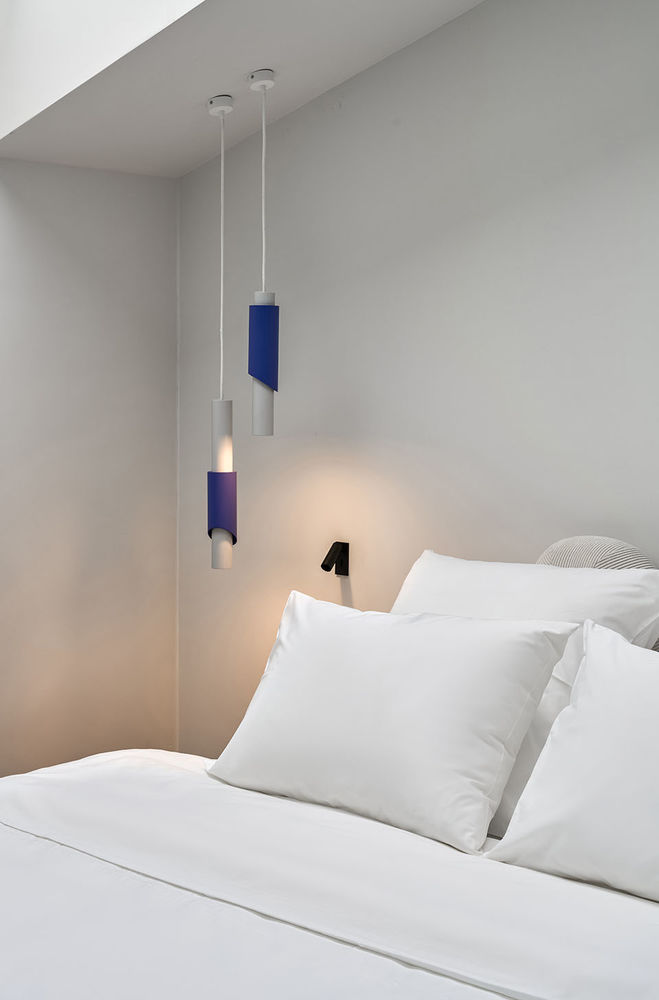
▼设计亮点是楼梯,The stairs in the room © Sergey Melnikov
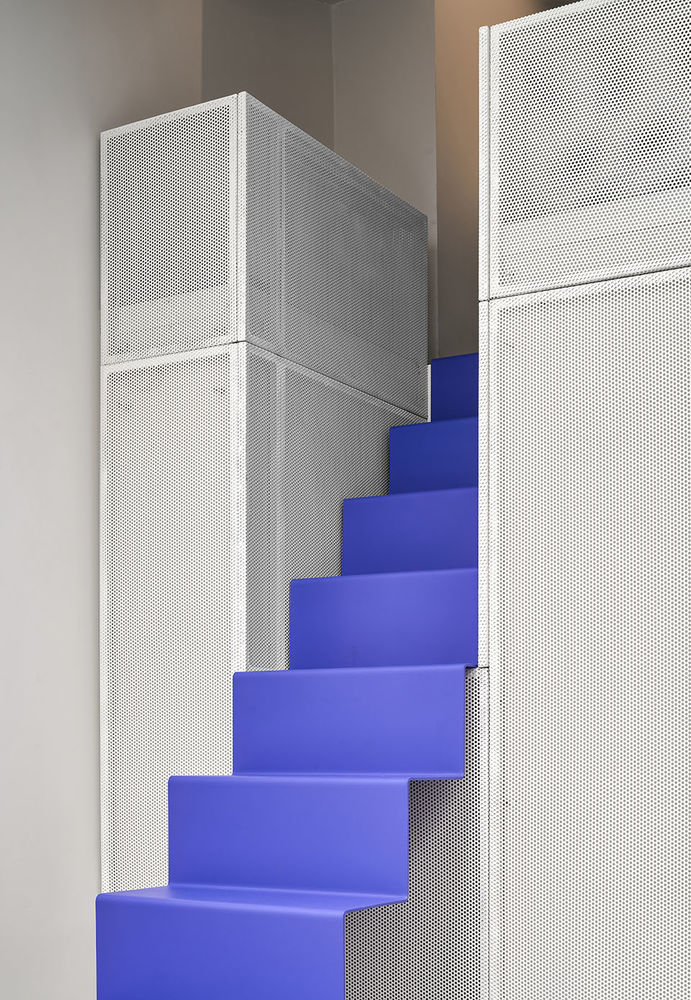
浴室被设计为独立的空间,这样一些客房内便可形成第二层的额外睡眠空间,这样的设计能够允许房间内容纳四位客人。
Thus, there appeared dedicated volumes of bathrooms, which made it possible to make the second level in some rooms, where additional sleeping places were located. Accordingly, if necessary, such room can accommodate four guests.
▼浴室,Bathroom © Sergey Melnikov
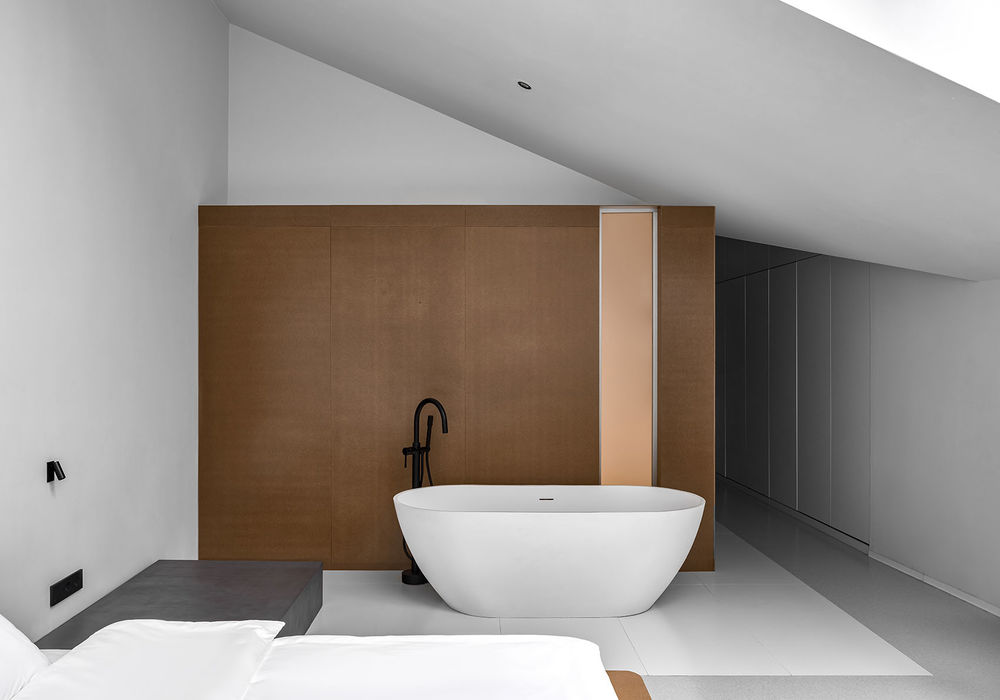
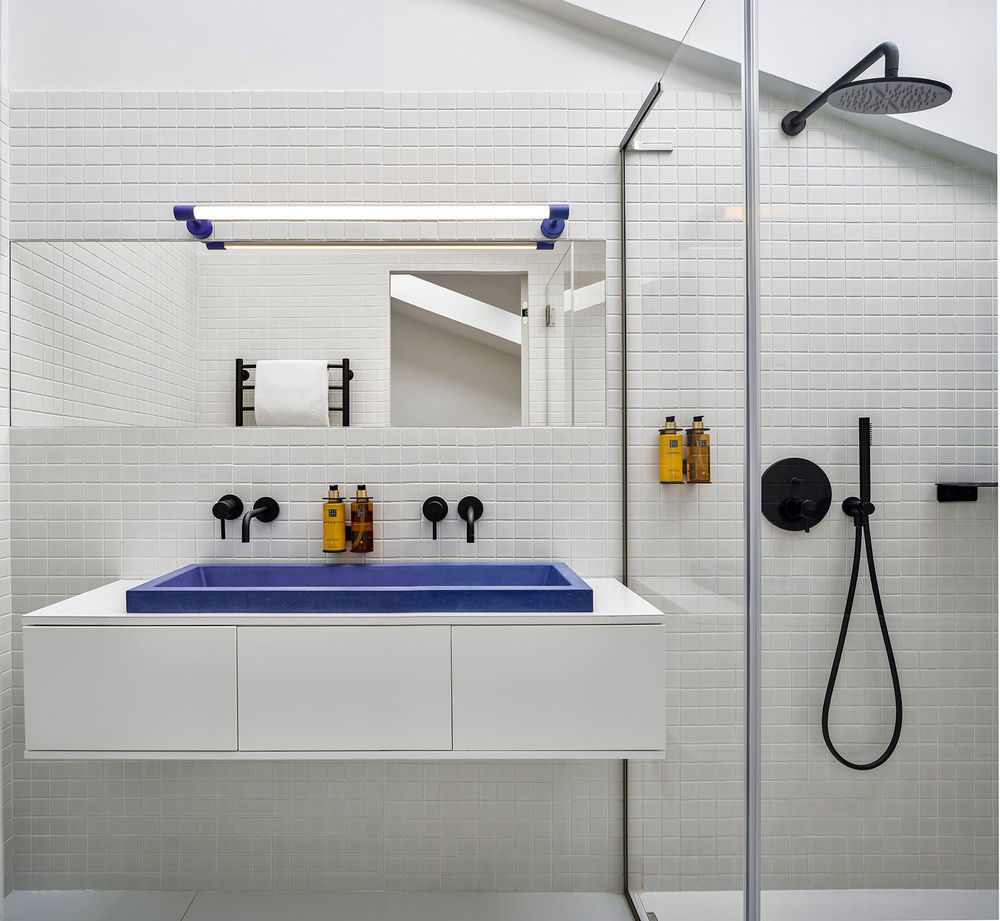
房间的体量被设计为不同的外观。主要有两种类型:第一种是外部覆盖了可照明的穿孔板,能够在房间中呈现不同颜色的光线;第二种是无覆盖的MDF板,能够清晰的看到材料自身的结构。除了客房的标准配置外,还有两间带公用浴室的套房,以及几间客供两人入住的紧凑型小房间
These volumes have a different appearance depending on the room. We have two main types; the first type is covered on the outside with a perforated sheet with lighting, which gives a glow to the whole space and can change its colour. The second type is uncovered MDF board, on which we can see the structure of the material. In addition to the standard configurations, there are two suites with en-suite bathrooms, as well as several small compact rooms for two people.
▼房间中的不同光线,Different lights in the room © Sergey Melnikov
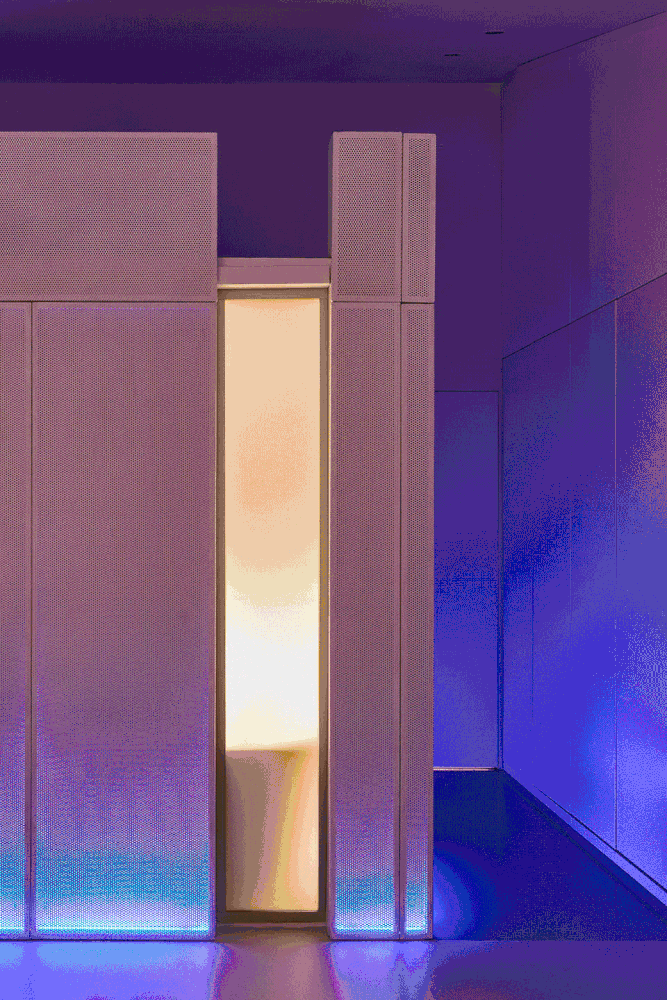
▼暗色的走廊,Corridor © Sergey Melnikov
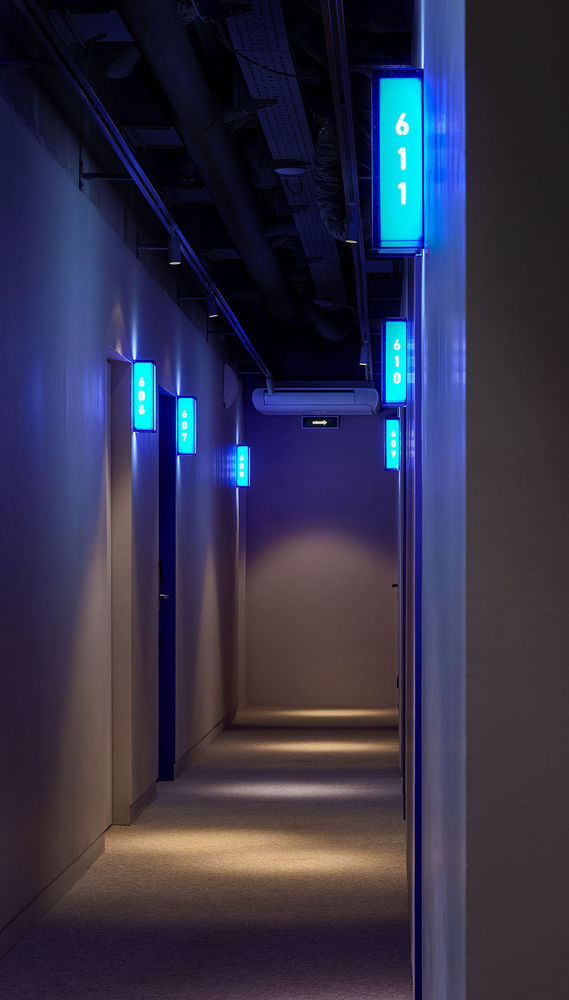
▼材料细部,Material details © Sergey Melnikov
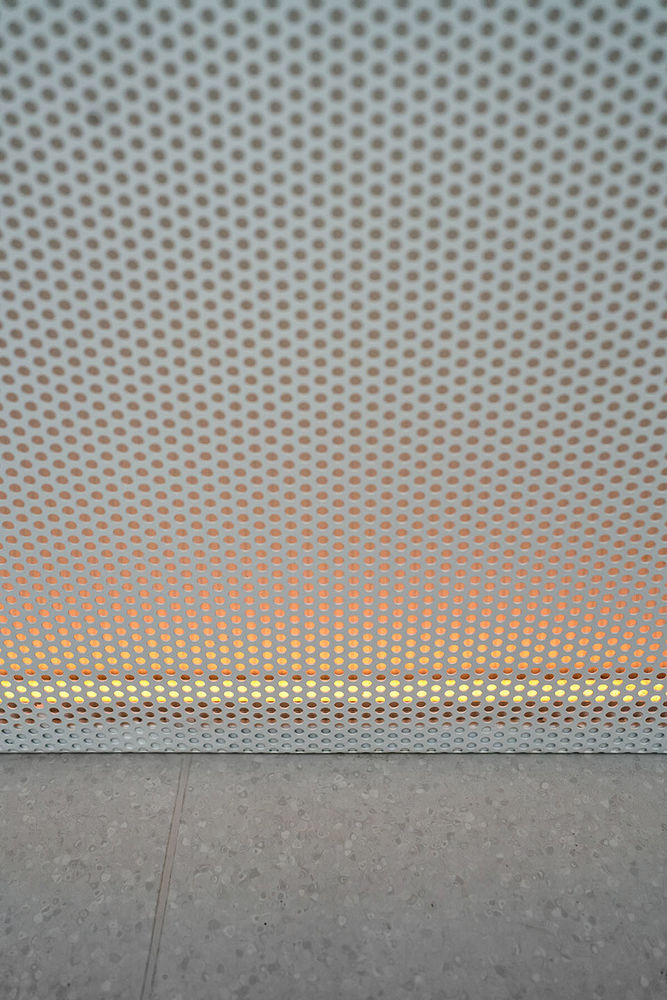
客房内的设计亮点是楼梯,房间内的布局随着灯光颜色的不同而变化。较暗的走廊与明亮宽敞的客房形成了鲜明的对比,主要是因为房间内蓝色的灯光营造的效果。
The main accents in each space are the staircases. The space of the rooms changes following the colour of the lighting. The corridor is a contrast to the light and airy rooms – it is darker, and the main effect is created by the blue lighting in the rooms.
▼建造过程,In progress © Sergey Melnikov

DA bureau: Anna Lvovskaia, Boris Lvovskiy, Fedor Goreglyad, Maria Romanova Project team: Anna Lvovskaia, Boris Lvovskiy, Fedor Goreglyad, Maria Romanova, Elizaveta Zholtaya, Daria Rogozhina Location: Russia, Saint-Petersburg, Malaya Morskaya st., 5 Year of implementation: 2022 Area: 500 m2 Timescales: 10 months Photography: Sergey Melnikov
