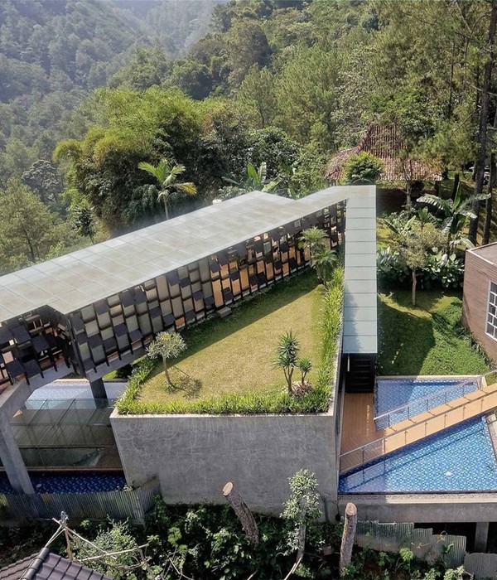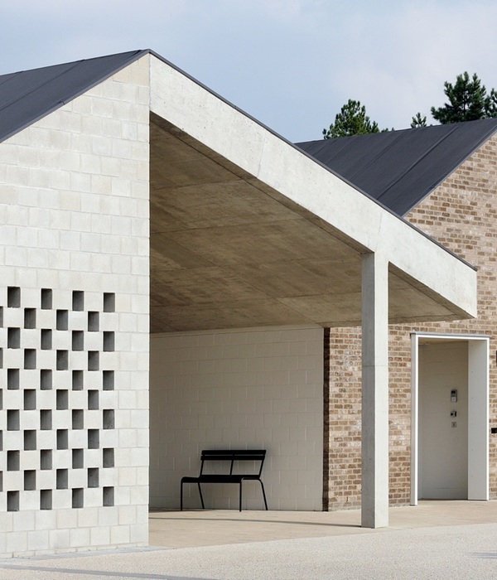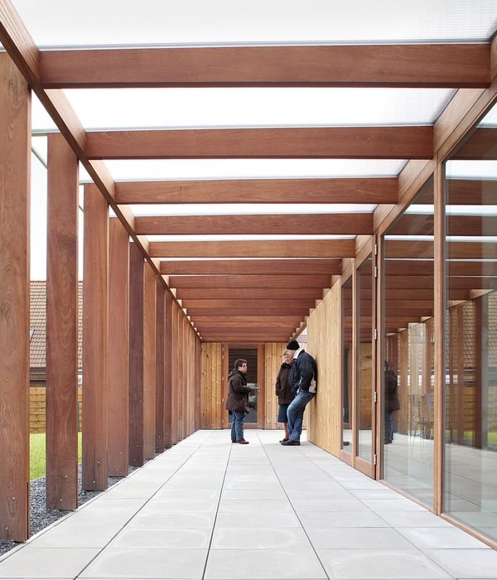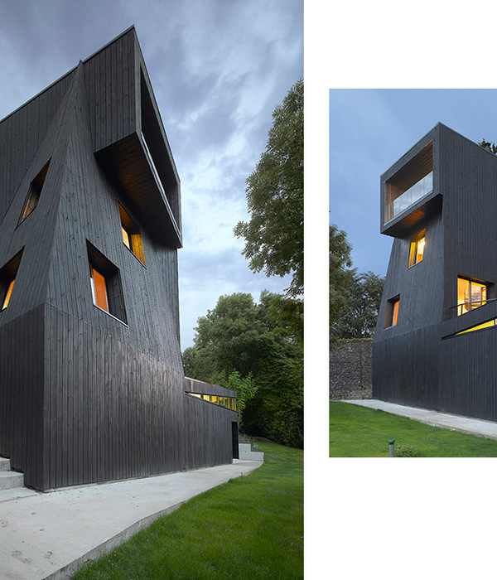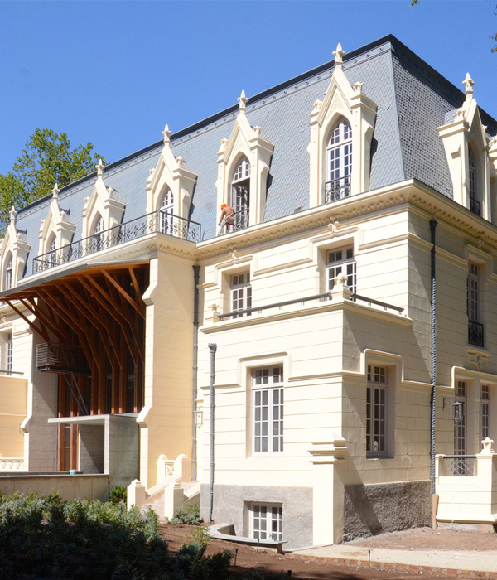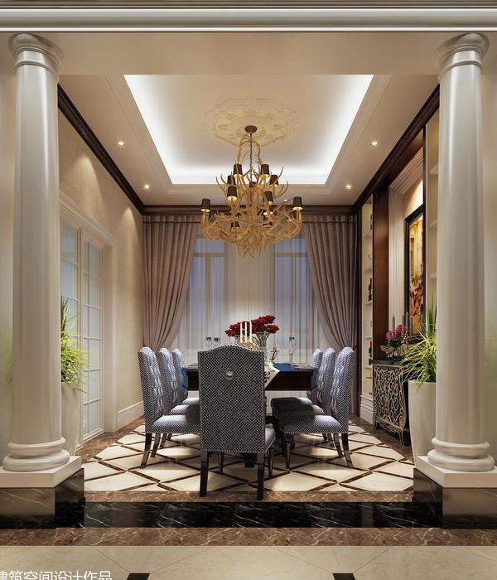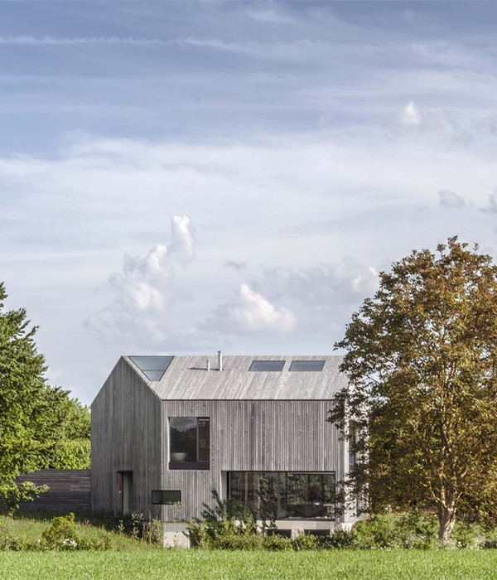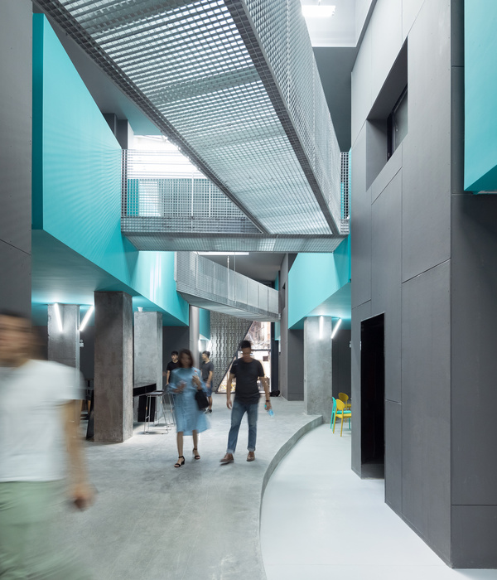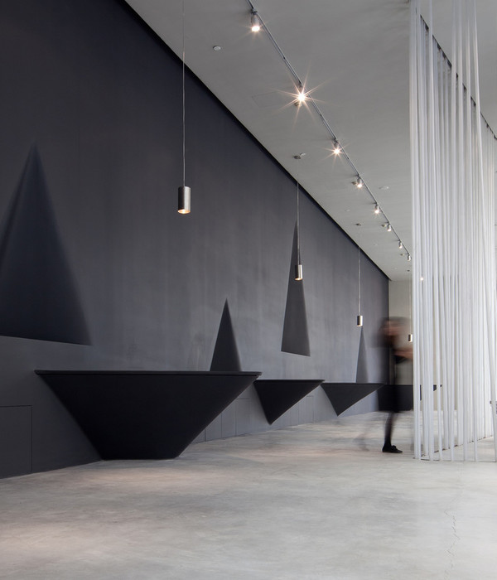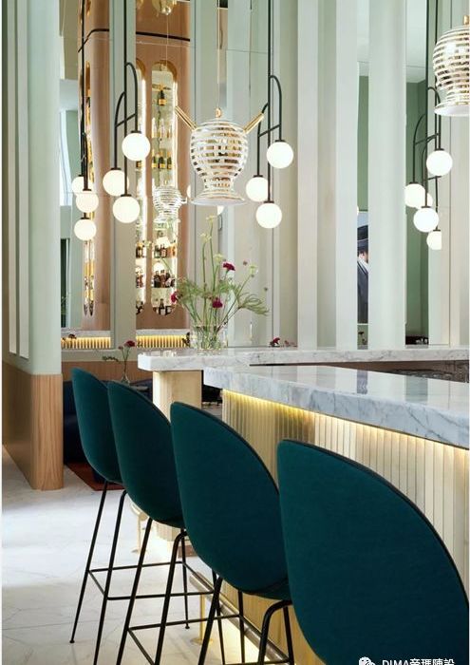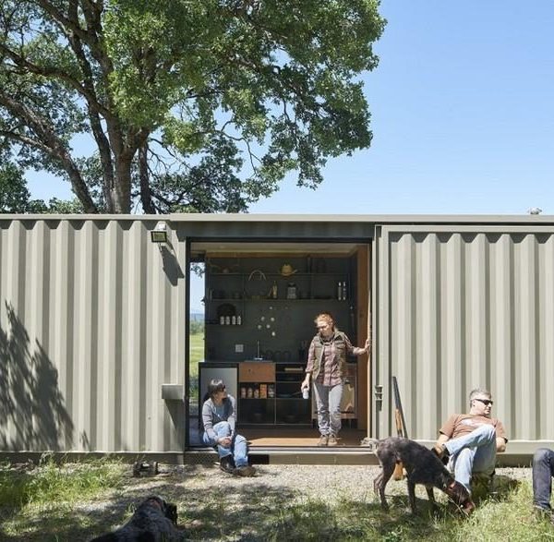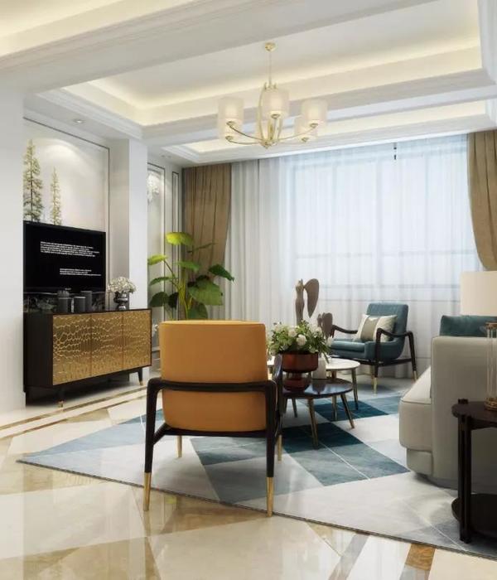Esbjerg如同丹麦的大部分城市一样,低矮的建筑点缀在地势平坦的城市内,而这座30余米高的建筑将势必成为人们关注的焦点,作为城市的新地标而存在。建筑师的设计重点也随之浮现,这座生动多样化的塔楼在吸引人们眼光的同时也不能过于跳脱,影响到城市的整体风貌;而同时建筑必须满足不同使用群体的居住需求,最大化的利用建筑体量,实现最佳的实用功能。
Like most Danish cities, Esbjerg is characterized by a very flat topography and general city structure without high-rise buildings. With a height of over 30 m the project consequently becomes a new landmark that is visible from practically anywhere in the local area. Having these underlying conditions in mind, we worked with two overall focal points: On the one hand to design an eye-catching icon that expresses energy and vitality without being visually importunate or impairing the housing’s qualities. On the other hand to organize the building’s functions in such a way that they meet the demands of varying user groups and utilise the qualities of the tower’s volume optimally.
建筑将由两个主要功能区组成:学生和年轻运动员的公寓空间,以及共享区域。共享区域则由一高一低的两个空间组成,一层的公共空间与室外的露台、互动区以及城市相连,多姿多彩的活动或会议将再次开展,而顶层的公共区域则俯瞰着美丽的城市与大海,单独的小房间提供着一处处僻静的角落,让终日被困于繁琐事务的人们享受便可的安宁。
▽ 顶层活动空间,top floor common space
变幻不定的海风终日吹拂着丹麦西侧的瓦登海海岸地区。平坦的地势如同在视野之中画出了一道水平的线条,而在海风之中的低矮植物倒伏在地,仿佛又画出了一道平行的线条。四边形窗户如同也被肆虐的海风吹得微微倾斜,交错地出现在立面之上,动感十足。环绕建筑的窗户将远处的风景纳入了建筑之中,仿佛在呼应着水平延伸的原野、大海和地平线,阳光也通过长窗、均匀地洒落在建筑的内部。这座建筑不仅仅是一个有着四个立面的高耸塔楼,一条条长窗如同纽带,联系起周边的环境、低矮的楼房与人类。
The horizon and the cross winds are characteristic of the Wadden Sea region on the Danish west coast. The flat landscape draws a horizontal line across the field of vision, and the low vegetation mimic this direction – shaped by the wind coming from the sea. By angling the building’s windows into elongated parallelograms the horizontal lines are accentuated – creating an illusion of dynamism and cross winds. The oblong windows grant the best possible views as well as optimal lighting conditions for the individual apartments, where daylight is spread evenly throughout the interior. One might say that they create a panoramic impact interacting with the flat landscape, the sea and the horizon. The building is more than just a tower with four facades – the windows form a harmonic link between the surroundings, the housings and the human scale.
▽ 长窗,the oblong windows
▽ 室内空间,interior space
▽ 总平面图,site plan
▽ 一层平面,ground floor
▽ 剖面,section
LOCATION: ESBJERG, DK
CLIENT: HOUSING ASSOCIATION UNGDOMSBO
SIZE: 3.000 M² NEW BUILDING
YEAR: 2012 – 2014
STATUS: COMPLETED
ARCHITECT: CEBRA
LANDSCAPE ARCHITECT: CEBRA
ENGINEER: LB CONSULT
{{item.text_origin}}

