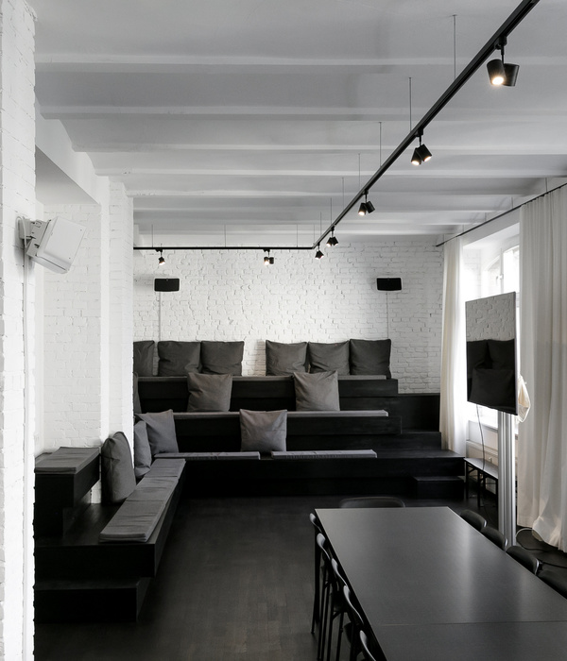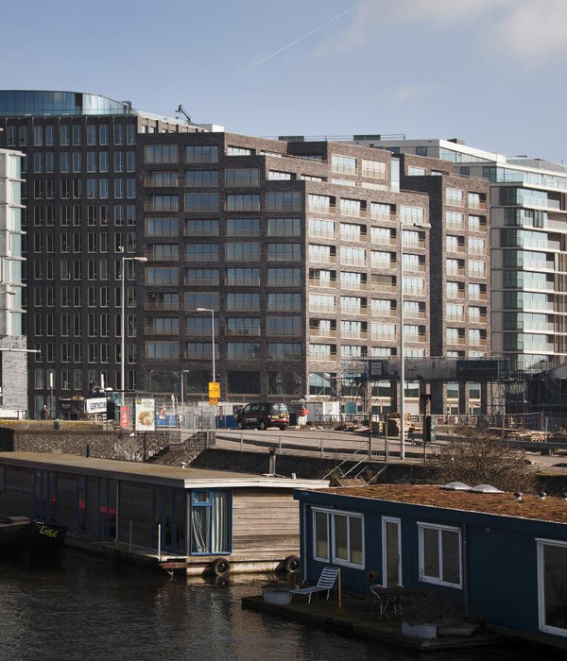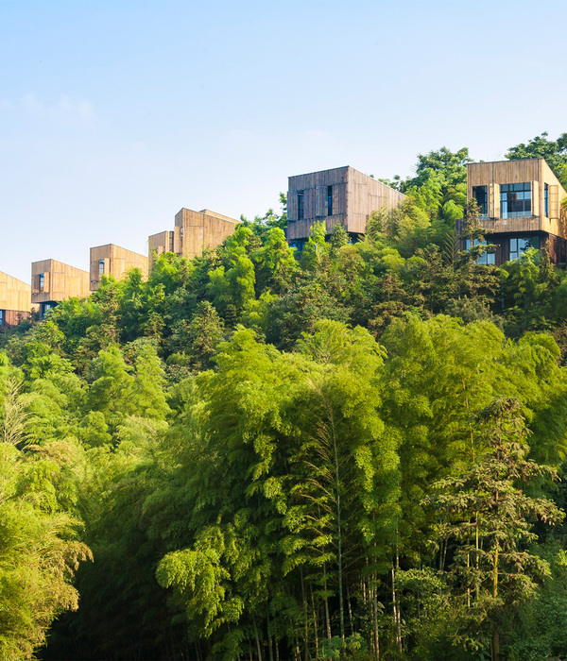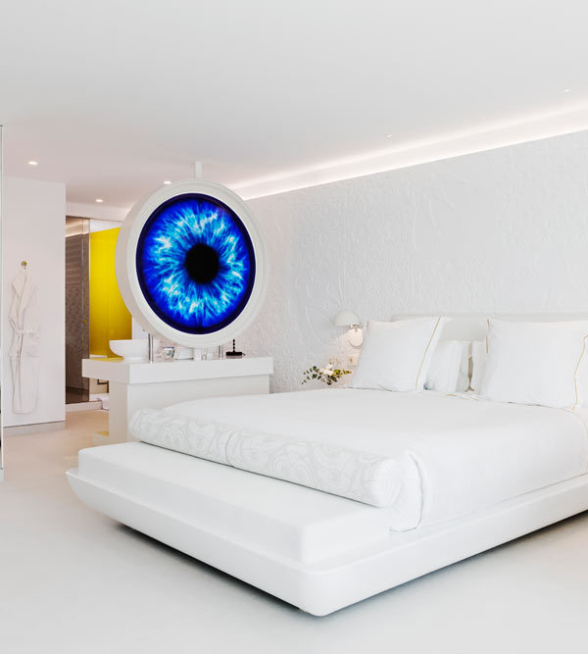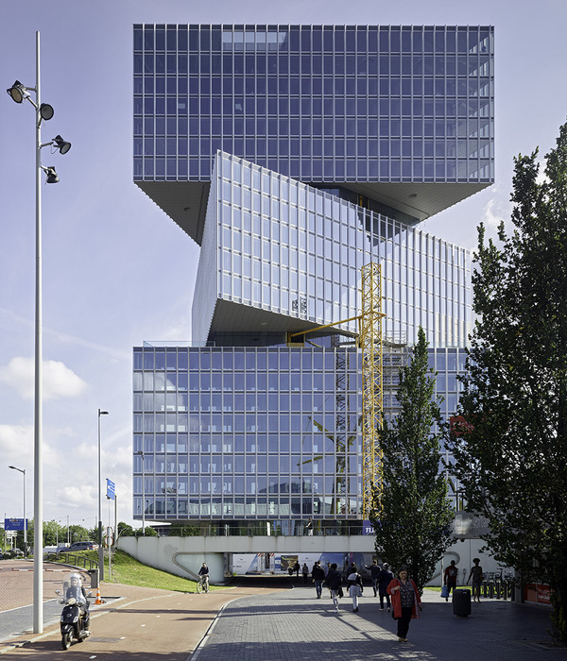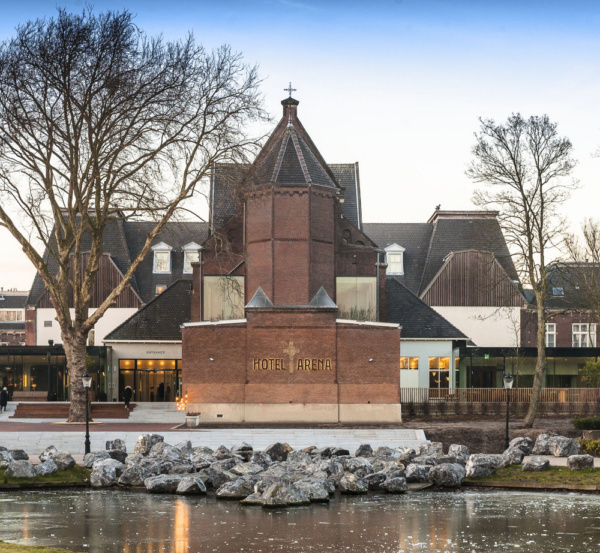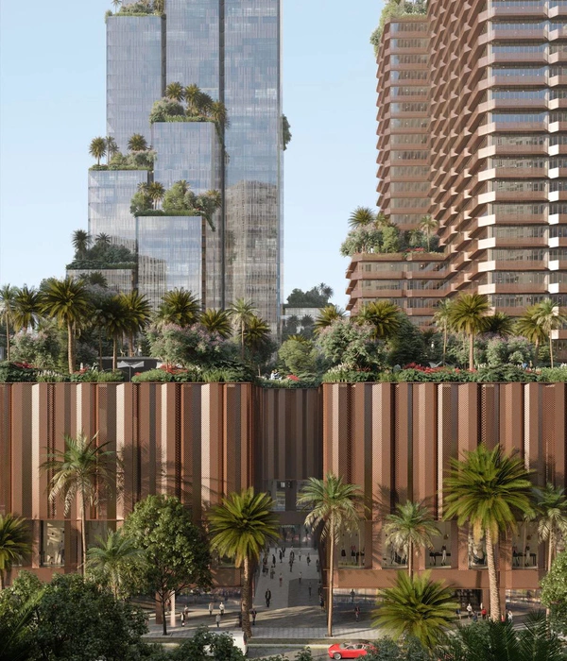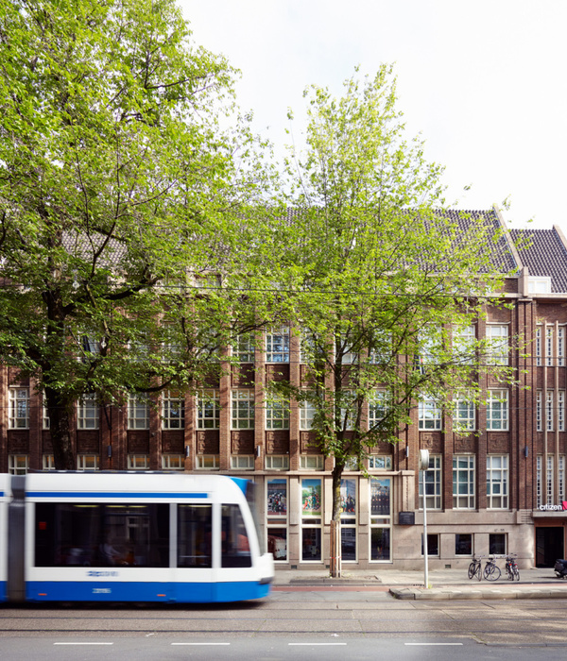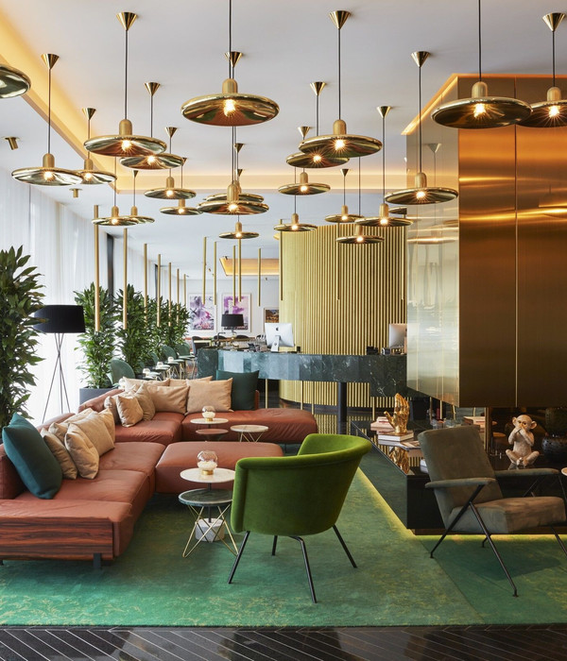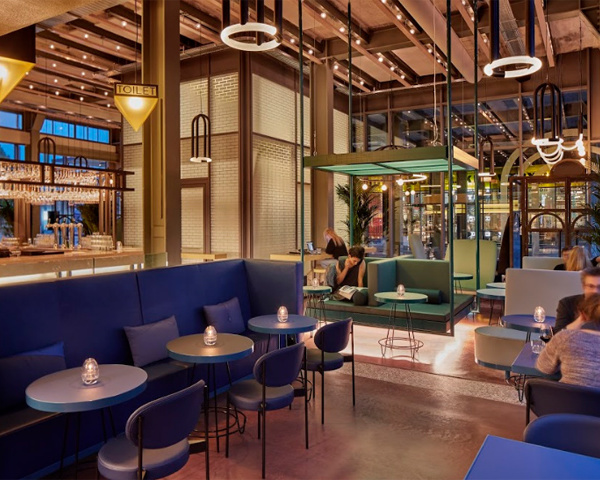Architects:Studio11
Area :348 m²
Year :2016
Photographs :Dmitry Tsyrencshikov
Manufacturers : Steelcase, Plexiform, RemmersSteelcase
Collaborators : Facultative Works
Architects In Charge : Maksim Vavinski, Tatiana Kashuro
City : Minsk
Country : Belarus
The project was developed for the working floor of Vizor Interactive company – one of the leading international developers of multiplayer games for browser, social networks and mobile platforms with its headquarters in Minsk. The interior was created in collaboration with the guys from Facultative.Works (St. Petersburg), who were responsible for space graphic design and separate interior details.
The interior concept is defined by industrial yet light, cheerful and neatly balanced stylistics keeping up with modern design and architecture trends. It is a place where you will find the openness of loft and minimalism, the nuance application of color and light, as well as graphic compositions inspired by avant-garde design.
Our principal objective was to transform a standard and mundane layout of a typical business center into a creative space for an ingenious development team, a space characterized by comfort and inviting to productive work. Despite using a number of certain patterns, the space features quite a diversity and intrigue with each of the premises showing its own individuality. All this creates vivacious atmosphere and has a favorable effect on the team’s work.
The interior was structured around the central rectangular block housing the kitchen, WC facilities and the server room, which became the main graphic and color focus of the work space. The block is paneled with plywood and tinted MDF of two colors. The ceiling is open and painted white, thus demonstrating the elegance of structures and communication lines. The floor on the entire level as well as the ceiling is made in one technique – it is a self-leveling floor with marble chips filling, which forms an unusual graphic texture. As a result the top and the bottom shape a stylistic entity of space.
The rest can be described as a synthesis of various materials. The prevailing color of walls and partitions is white. Some of the reinforced concrete structures are left untouched. The meeting room is arranged inside a glass box. The game room is fitted with acoustic panels for sound absorption. The work premises are airy, open and well insolated. The ladies’ and men’s rooms differ only in the interior lighting color. The sink cabinets have been designed specifically for this project. Plywood panels and green plants add comfort and coziness to the interior, whereas colorful panels, neon installations and accent details attenuate sternness and austerity. The colors and bright but complex.
We are trying to create something truly valuable for those who appreciate the concept of aesthetics and are ready to experiment.
▼项目更多图片
{{item.text_origin}}

