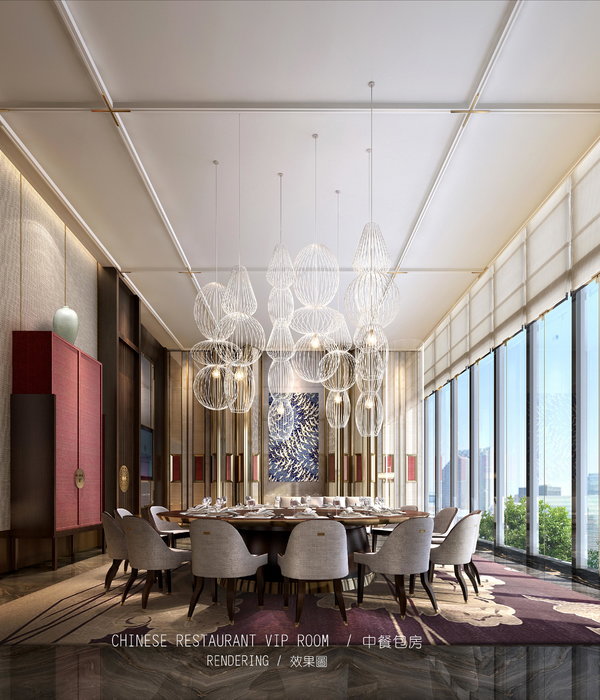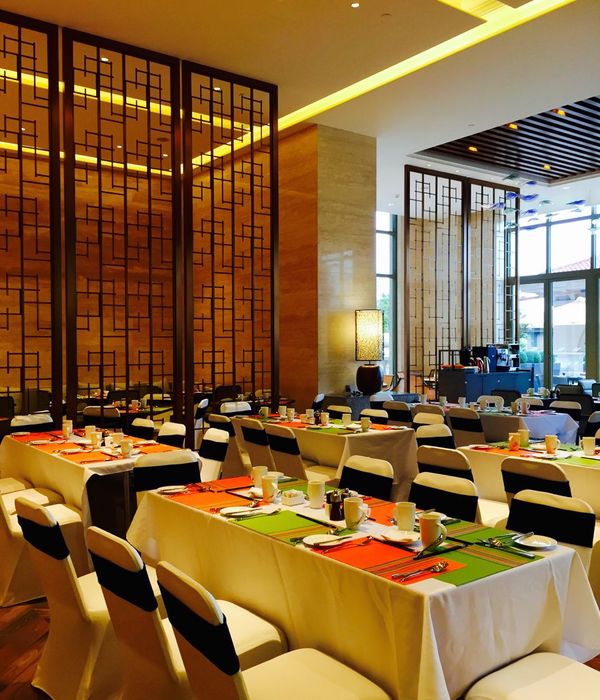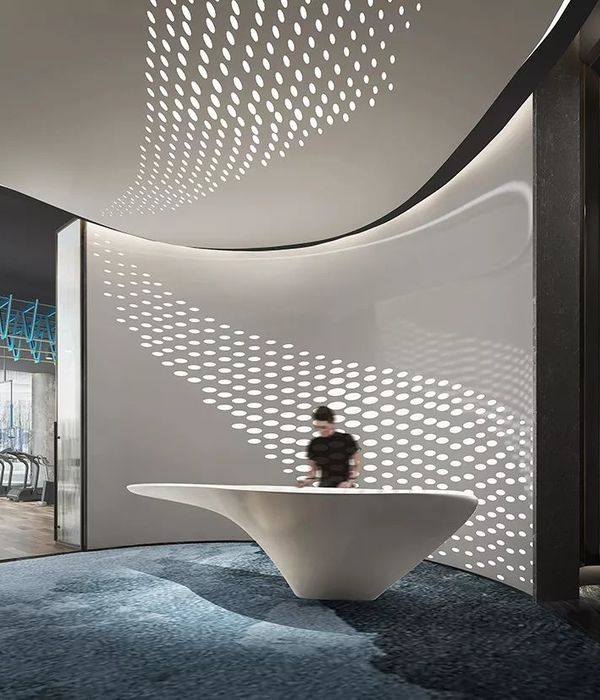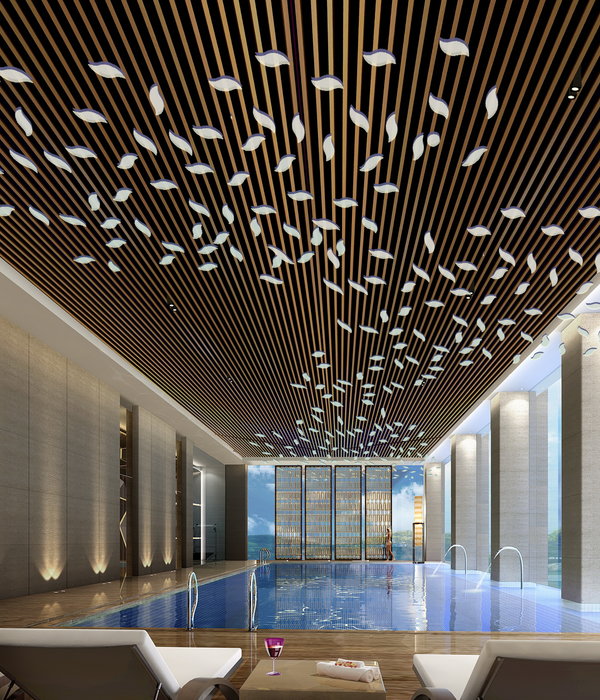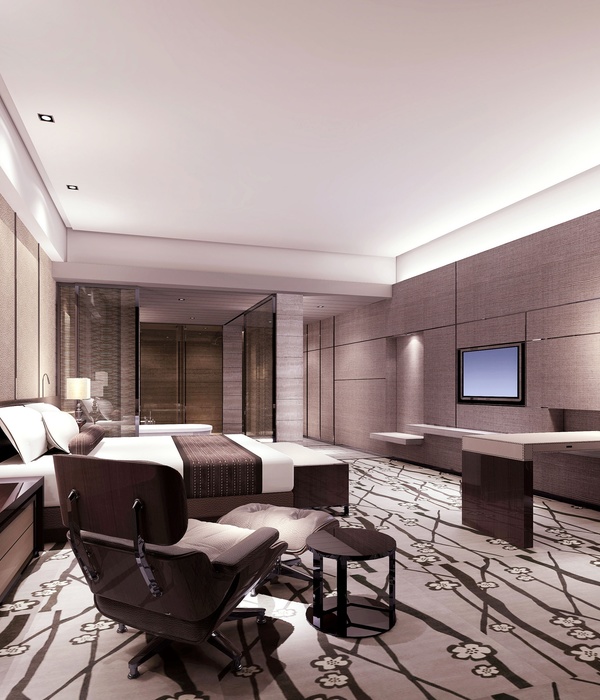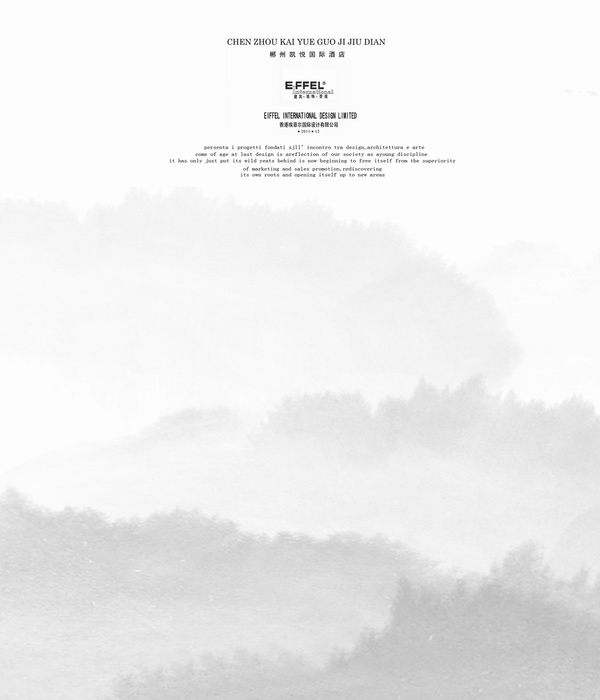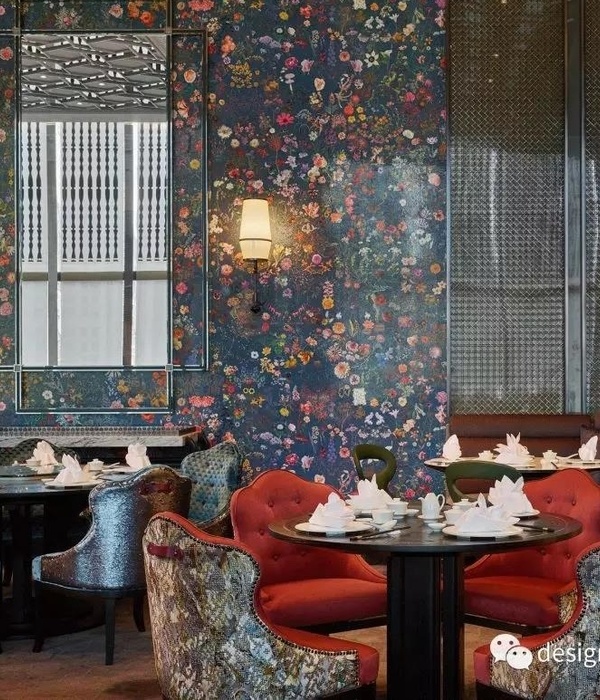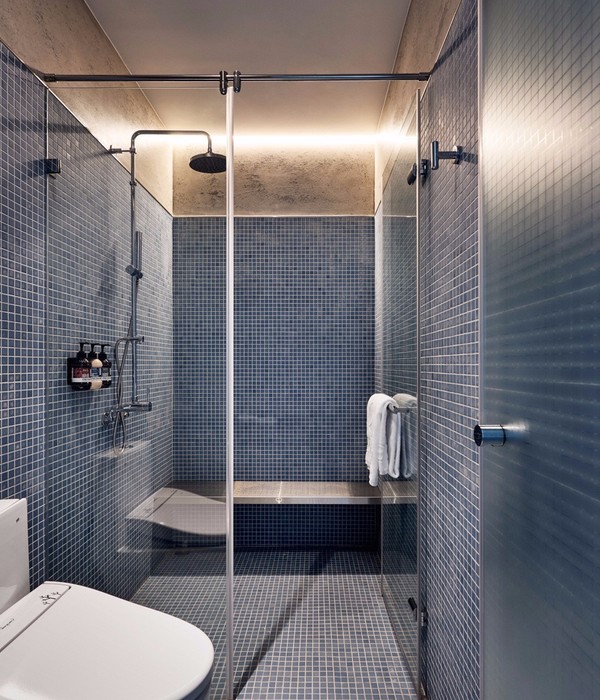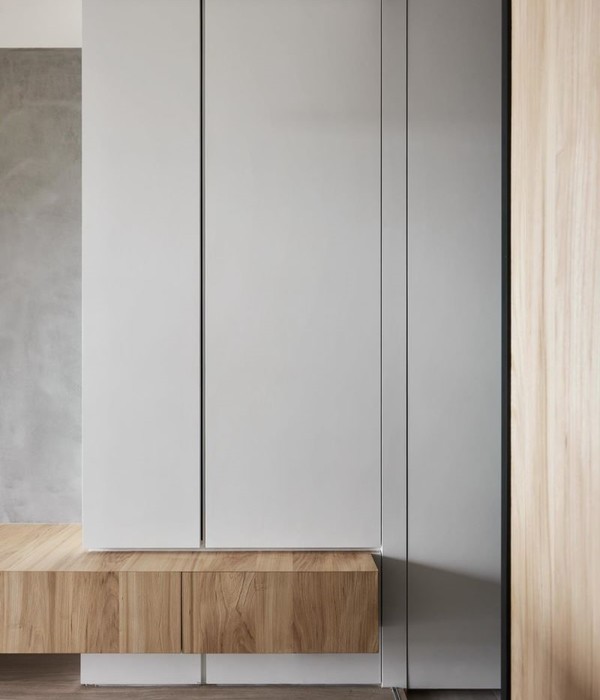Architect:concrete;tssb architecten
Location:Laudsberger strasse 68, Munich, Germany; | ;
Project Year:2017
Category:Hotels;Restaurants
Concrete is proud to open Hotel Roomers in Munich; a hotel designed to cater to curious travellers who enjoy the flair and lightness of contemporary design in a classic setting.
‘Seduction’, ‘surprise’, and ‘the unknown’ are the key words behind the design of the hotel. The warm golden glow of the vast Vegas-like light canopy outside and the neon logo attract attention and make them curious about the life that hides behind the diffuse sheer curtains along the facade.
The hotel claims its spot in this busy street with the spectacular lighting above the porte-cochere. The driveway is cut into the otherwise straight facade, creating a more private and quiet zone, while the warm light adds a layer of cosy luxury to this outdoor area.
The roughly 3600 single bulbs are arranged in a grid on glossy brass panels doubling the impact and giving the light an extremely warm feel. Each light bulb can be controlled and dimmed individually to create a super-sized screen for animations.
The entrances to The Lobby and The Event Space can be found on either side of the porte-cochere. The rear wall features glass with a matte gradient that turns transparent around eye height to allow a glimpse into the busy life of the restaurant’s show kitchen.
Guests check in at the bar, and are welcomed by a glass of champagne, inviting them to relax and mingle in the lobby lounge instead of disappearing to their room.
The long rectangular shape of the lobby is structured by three main brass elements: two identical fire places and the reception and bar island. The square chimneys of the fire places are clad in large brass panels, the bottom portion carrying the fire tray is kept in the same dark grey limestone as the floor and is partially covered with cushions to create a bench. The fire wraps around the four open sides and the flames are reflected in the golden back panel.
In contrast to the square fireplaces the reception is based on a circular shape. Two onyx counters form a piece de resistance around the core that consists of full height brass tubes that hide the front office. The counter towards the lobby entrance is lighter and thinner, making the reception less formal. In contrast, the counter towards the rear of the lobby, housing all bar functions, feels solid and heavy. A floating bar top in black oak with brass edges follows the radius of the bar and continues further to eventually connect the bar on the one side to the reception on the other.
Casual seating arrangements around the two fireplaces create an informal yet luxurious atmosphere all day round, from morning cappuccinos to the late-night cocktail scene.
A cloud of low-hanging golden pendants by Tom Dixon around the first fire place emphasises the cosy atmosphere, while the ceiling recess around the second fire place is covered in gold leaf. A custom-made rug resembling a patchwork of different green patterns runs around each fireplace marking the space for the furniture set-up.
A huge bespoke leather couch spans the full width of the lobby’s rear wall, with large-scale artworks displayed above.
The anthracite limestone floor in chevron pattern runs throughout the entire lobby. To create an almost seamless connection, a similar pattern is used outside in the driveway. In addition, the hotel chevron pattern returns as a constant design feature in many other parts of the hotel.
Both sidewalls of the lobby are fully wrapped in sheer curtain. Along the facade the use of sheer dims out the busy street while it also stimulates curiosity when only allowing a silhouette-limited perception of the interior. The sheer along the inner wall hangs in front of a full height mirror creating a subtle reflection of the interior making the space feel wider and lighter.
The sheer curtain towards the centre wall is intersected by three black wooden frames, of which the first two house the lift doors to the rooms, and the third becomes a longer dark tunnel with integrated soft seating niches that eventually connects to the library in the rear portion of the building.
The Library is a place to withdraw from the buzz and have a moment of peace and quiet with a book.
Symmetric white wooden panelling along the ceiling and walls structure the rectangular library, with shallow bookshelves along the long sidewalls displaying a selection of books with the covers facing the space to resemble works of art. In contrast to the white ceiling and walls, the floor is realised in dark walnut, as is the long communal table in the centre. Seating in black leather provides a calm level of luxury. The counterpart to this symmetric layout is a chaotic and random cloud of AIM pendant lamps designed by the Bouroullec brothers for Flos.
The facade of the library is fully realised in glass with two large doors that open towards the garden. The same rectangular footprint continues in the landscape architecture, and is framed by a half-height wall to create an intimate outdoor space.
The Whiskey Room is a hidden gem that only insiders will know how to find. Behind a hidden door in the shelf behind the bar, it features a ‘classic club’ setting, submerged in scarlet tones, red wood and soft red panelling. The fully programmable illuminated cassette ceiling can transform the elegant whiskey room into a mesmerising private club. Seductively, it makes guests lose track of time and place, invites them to stay longer and be surprised by what the evening may bring…
A stroke of mirror elements along the upper portion of the walls acts like an infinity mirror reflecting the light of the ceiling cassettes and blurs the boundaries.
Different booths offer exclusive seating; the loose seating on the dance floor can be removed for large parties, and soft padded niches resembling loveseats are recessed into the side wall for intimate moments. The higher situated booths at the rear also embrace the DJ table and can be closed off as a VIP zone.
The entrance to the Event Spaces is located opposite the lobby entrance making it a completely independent zone. After passing through the dedicated reception area, the meeting rooms are located along the street side of the building, while the large ballroom is on the garden side.
The meeting rooms are finished in natural oak for furniture and parquet, with white sheer curtains, and glass and mirror finishes on the lateral walls.
Similar to The Lobby, a sheer curtain filters out the hectic street life. The general breakout space along the facade provides access to all meeting rooms. The loose casual seating arrangements along the facade leave the impression of activity even during off-hours.
A glass wall separates the meeting rooms from the breakout space. As in the lobby, a sheer curtain is used as a filter layer.
Each meeting room is accessed through a wooden portal that cuts through the glass wall. Every meeting room features a fully equipped video conferencing setup and refrigerators inside the rear cabinet wall. A folding wall allows for two meeting rooms to merge into one large space, in this case, a special projection paint wall finish behind the curtains can be used to cater to a larger audience.
The first meeting room has two corner walls in folding glass that, once retracted, convert the meeting room and the adjacent corridor into a large breakout space for the ballroom in the rear of the building. The mirror cabinet along the lateral wall of that meeting room can then open to reveal the hidden bar.
The ballroom in the rear is accessed through a tunnel submerged in scarlet velvet and carpet, while the oak parquet returns as floor finish. The walls towards the centre of the building are padded in soft anthracite velvet elements with golden wall lamps while the white lacquered wooden panelling along the garden facade creates lightness while also hiding the folding walls that allow the space to be divided into three sub-zones. The lateral walls feature full-height velvet curtains with special projection paint behind for screenings.
Highlights include the Barrisol ceiling areas that appear to be regular white ceiling portions until the hidden white and red neon-lights above in a chevron layout are switched on. These lights are also individually programmable for parties.
Another feature is concealed behind a portion of the anthracite velvet panels along the side wall, hiding an ample show kitchen in a black finish for catering large events.
The hotel rooms themselves are layered creations of spaces that interact yet separate themselves by sheer curtains and furniture elements. It features a series of scenes, or suite en suite en suite, with glimpses into the consecutive spaces. The absence of solid architectural walls makes the room feel as one large unit, while the use of sheer, shelving, glass and mirror creates enough separation and privacy to trigger seduction.
Entering the room, the guests find themselves in a vestibule between sheer curtains with the bathroom to one side, and the bedroom to the other. Across from the entrance a full height mirror cabinet with wardrobe and safe convert the vestibule into a large dressoir.
Architecturally, it was evident to access the long and narrow building through a centre corridor and place the bathrooms close to that centre corridor. To avoid the typical ‘internal corridor’ along a closed bathroom block that results from a standard layout, it was enhanced with cul-de-sac corridors between every other room. By sharing this public access, the footprint of each ‘internal corridor’ could be taken out and the room size increased. Entering the room halfway between facade and centre corridor provides more space for a wider bathroom and creates a vestibule at the same time.
In addition to the sheer, a one-way mirror allowing for different visibility depending on the light settings also separates the bathroom. A wooden portal with two narrow French doors in the centreline of the room provides access to the bathroom, which features a black finish, marble tiles and a lacquered wood vanity.
A similar wooden portal to the other side of the vestibule connects to the bedroom. Here, the portal is integrated into a brass tube shelving system that is the highlight of the room and houses all basic functions such as the minibar and TV / stereo in black lacquered wooden boxes. Above the minibar, glasses hang from classic glass racks, and a mesh box provides whiskey, water and juice glasses. The pendant above the mesh box creates a shadow play on the furniture and walls. The TV can be rotated for better viewing from the lounge area and access to the HDMI input for entertainment consoles.
Two marble coffee tables, a lounge chair and a bespoke ottoman provide a comfortable living room ambience. The bed is located in front of the window with the headboard towards it allowing a full view of the room through cabinets and sheers up into the bathroom.
A large version of the wooden portal frames the bed in front of the window and marks again the centreline and symmetry of the room that is further underlined by the classic symmetrical wooden panelling along the side walls.
Playing with the stereotype of masculine and feminine attributes, a different bedside table and reading light are used on either side of the bed. The bed and side tables are standing on a golden rug that encompasses the bed’s footprint at a larger scale and provides soft flooring.
The main floor is finished in black wooden parquet, the walls are clad in classic white wooden panelling up to a height of 90 cm, topped by a shallow ledge with artwork and large mirrors above.
The larger room types feature the bed on a raised platform with a freestanding bath tub in front forming the centre piece of the room, as well as a larger bathroom layout with ample shower and separate toilet vestibule.
The hotel counts a total of 281 extravagant rooms and suites, featuring elegant dark wood, black marble with a modernist brass shelving system as their highlight. Room sizes range from the 25 sqm Superior Room to the 155 sqm Penthouse Suite.
The first four floors accommodate the larger regular room types while the two top floors house different smaller room types due to the smaller building envelope at the top. Some of those smaller rooms combine into the Penthouse Suites.
The suites feature different topics. Party Suites in different sizes feature bars, DJ tables, large screens and lounge arrangements, they are also equipped with roof decks and outdoor Jacuzzis.
The Residences have their own full living rooms and extra-large bathrooms with steam-rooms and freestanding tubs. The two Penthouse Suites on either end of the top floor feel like proper apartments with full-size living room, pool table, bar, freestanding tub, pantry, rotating bed and balconies on either side, one with an outdoor Jacuzzi.
▼项目更多图片
{{item.text_origin}}

