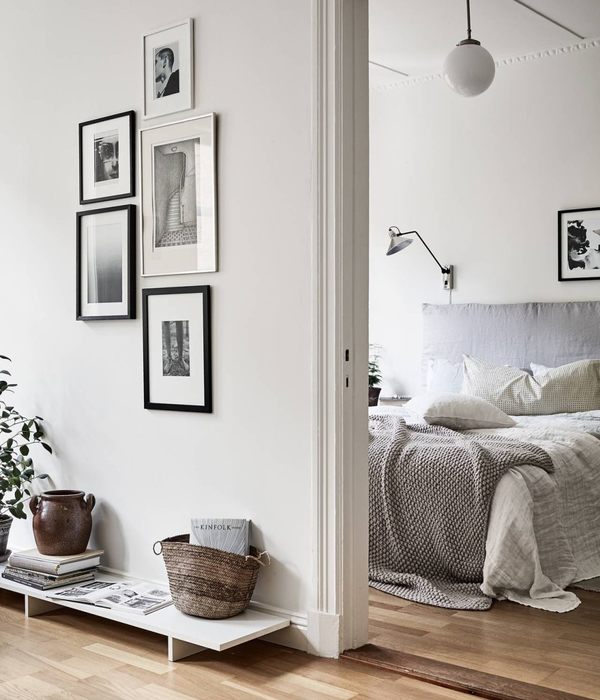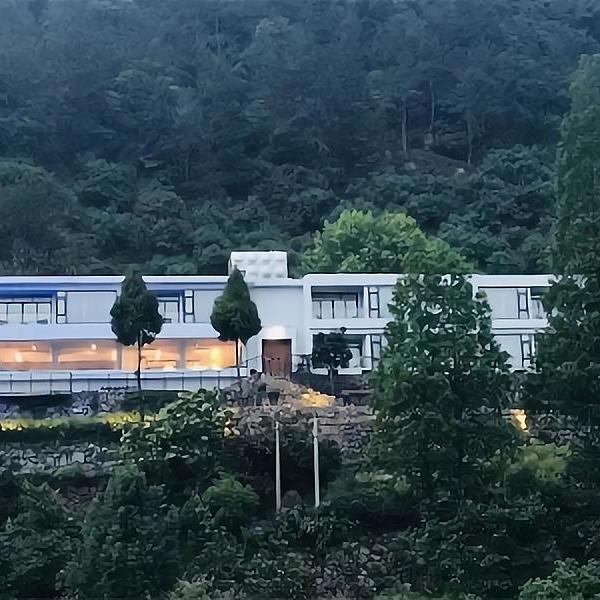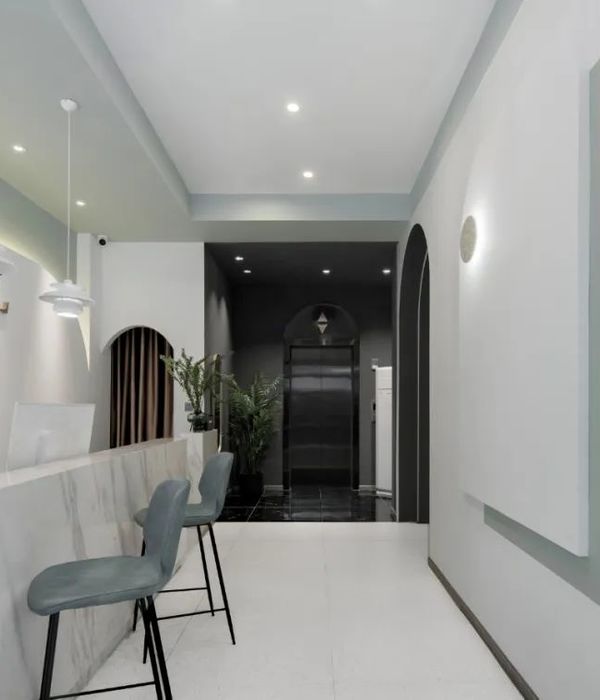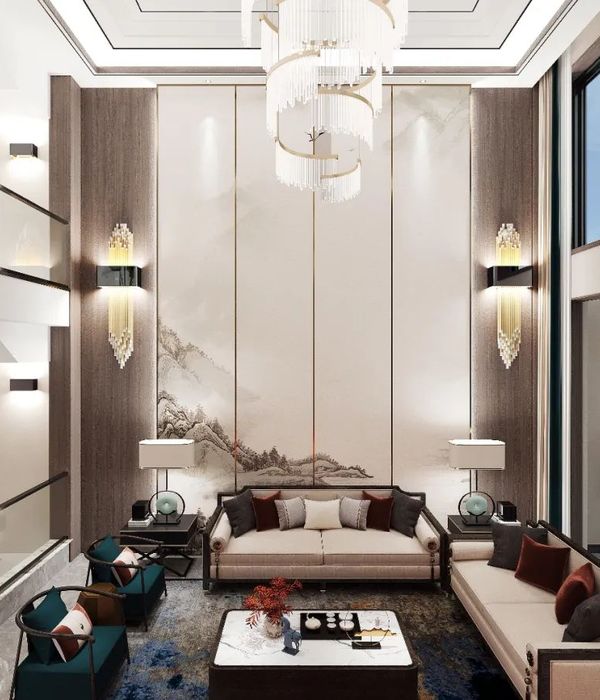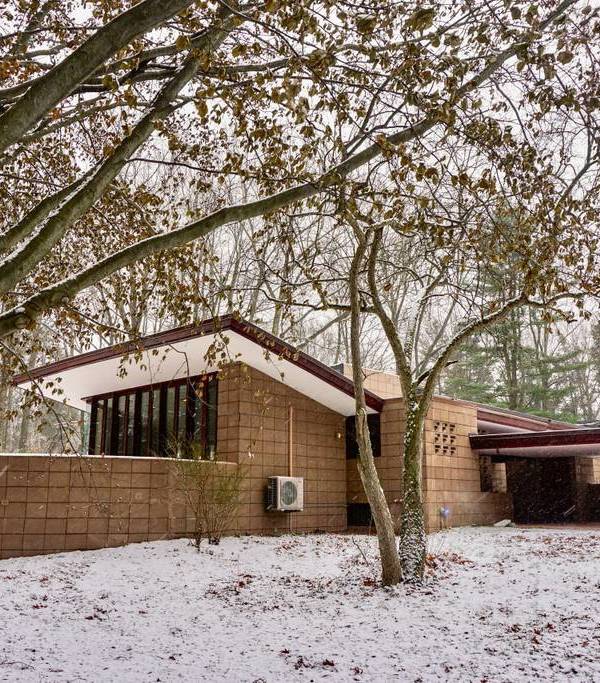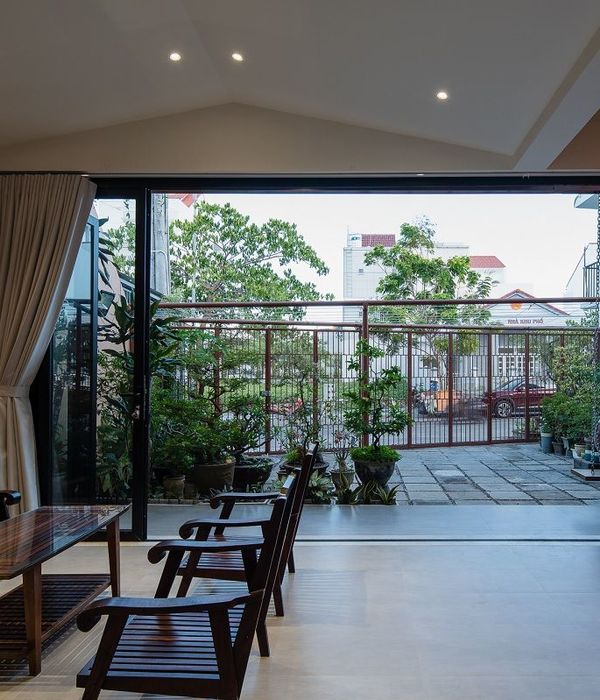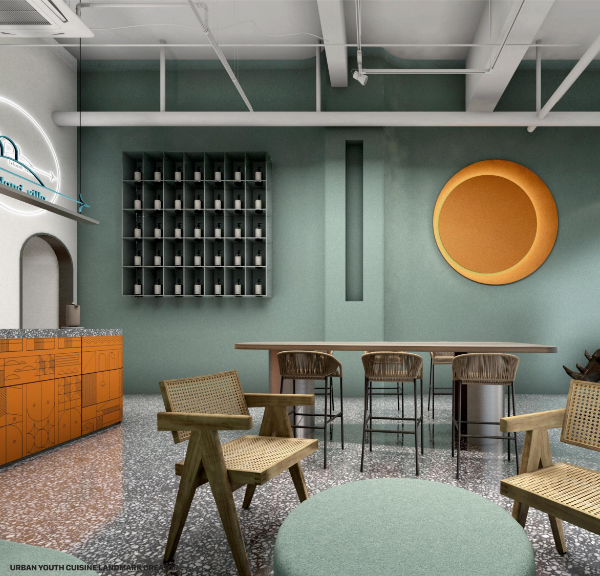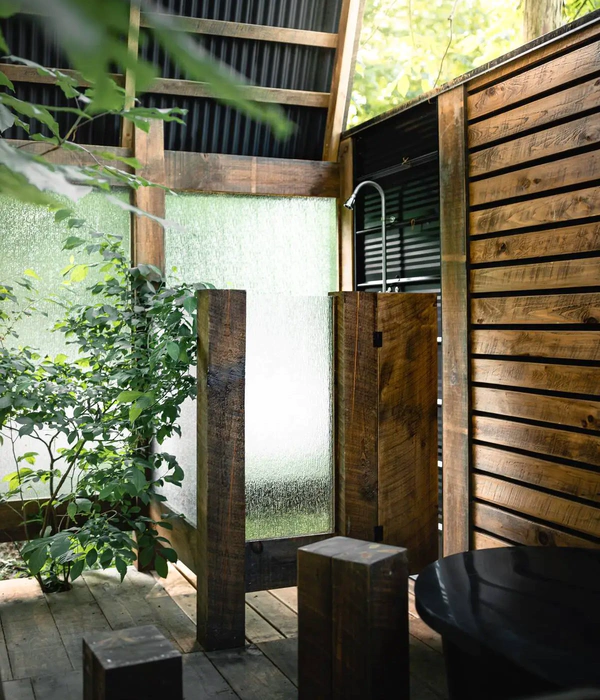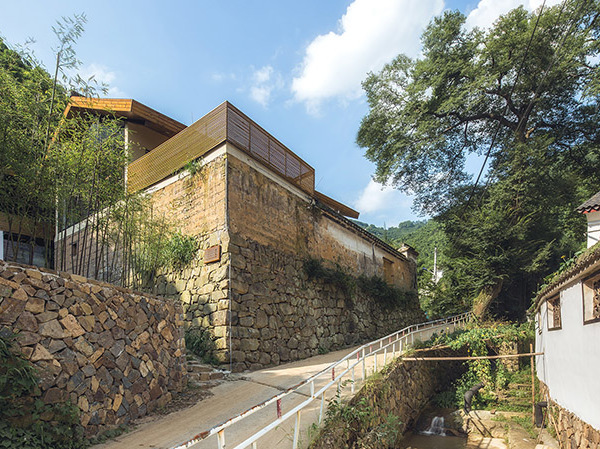Architect:Mecanoo
Location:Shenzhen, Guangdong, China; | ;
Project Year:2018
Category:Offices;Shopping Centres;Housing
Inspired by the small-scale urban tissue of historical Chinese towns, the complex uses a permeable urban fabric to allow pedestrian connections within the site and to all neighbouring areas. Located on a sloping plot bordering the highway, the scheme consists of two facing towers, connected by a network of plazas and green terraces.
Two stepped platforms solve the height difference between the northwest and the southeast corner. Easily visible from the highway and soaring 280 m into the sky, the tallest tower occupies the south-western corner of the site. The building hosts the Konka Group Headquarters, an electronics manufacturing company with an international reach.
On the opposite corner, the business apartment tower provides panoramic views of Shenzhen Bay and the mountains towards the north. Lower heights along Enping Street (east) achieve a smooth transition to the smaller scale of the surrounding buildings. By extending the pedestrian circulation network towards the north, the complex will connect to the OCT (Overseas Chinese Town), a new upscale neighbourhood, home to many creative industries.
The spatial strategy for the urban design relies on a system that should work at different scales and maintain the building’s identity when seen from afar or up close. A 9×9 m grid system facilitates a smooth transition between the office tower and the smaller scale of the apartments, creating a rich and diverse urban space.
Pedestrian streets and passages cross the complex at different levels and connect the inner functions to the wider urban context. Porous and welcoming at street level, the building has a lively plinth that accommodates workshops, bookstores, retail, and restaurants. Gradual setbacks shelter the entrance zones and open the building to a public passage that leads to the inner plazas. Three sunken squares connect to the B1 level, where a passage with retail areas will lead to the subway.
While the low retail buildings are mostly covered with perforated copper panels, the towers are transparent, reflecting Konka Group’s culture of openness. On top of high-performance glass, a copper mesh accentuates the office tower’s bevelled modules. Using the same inclination, balconies with slanted sides surround all the levels of the business apartments tower.
▼项目更多图片
{{item.text_origin}}

