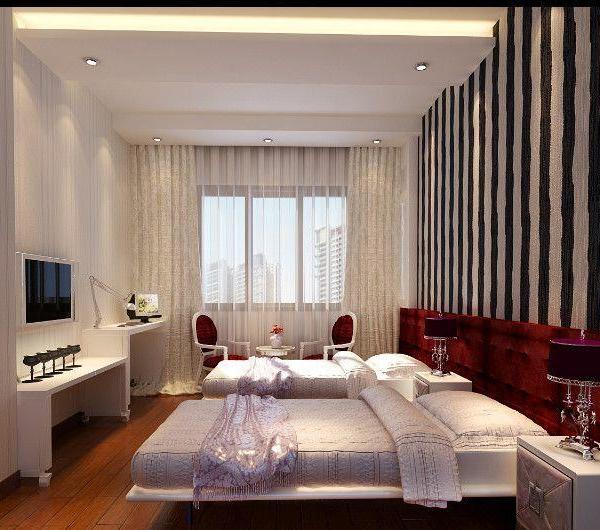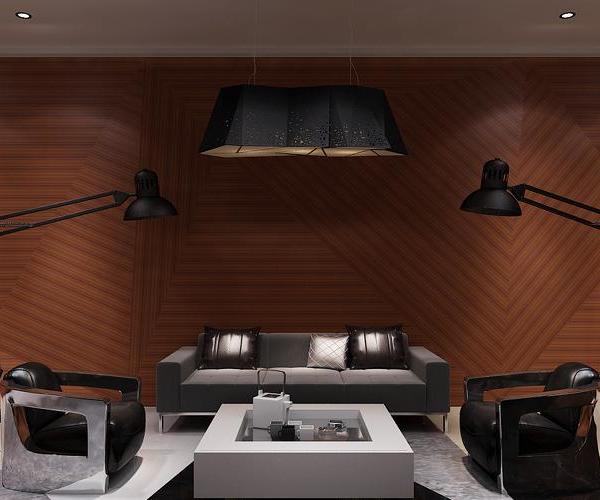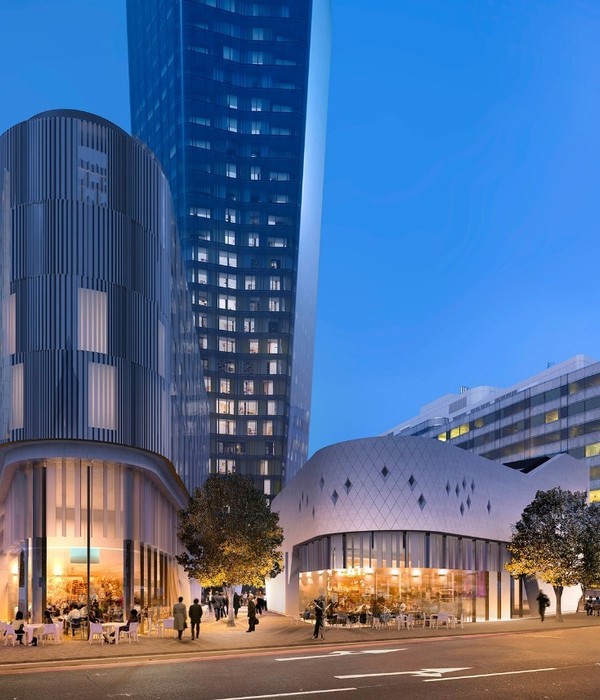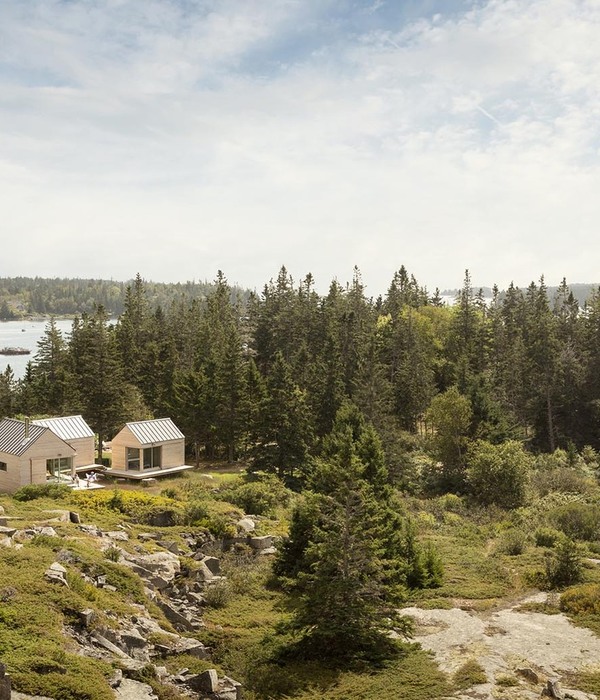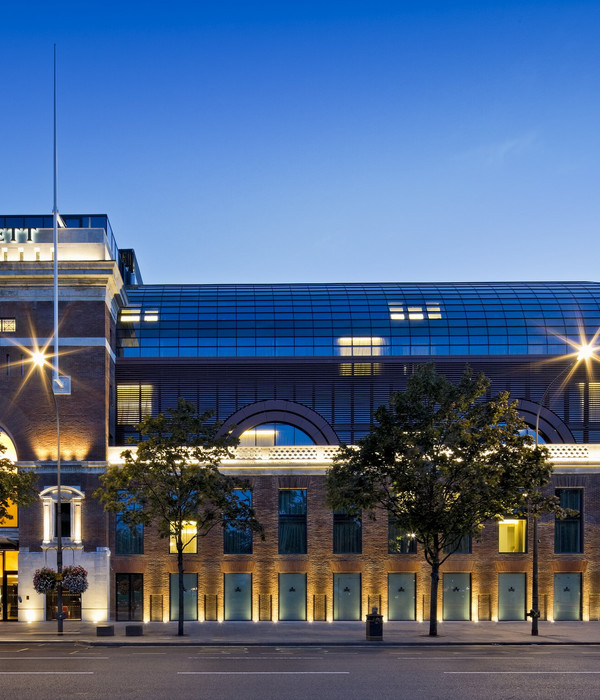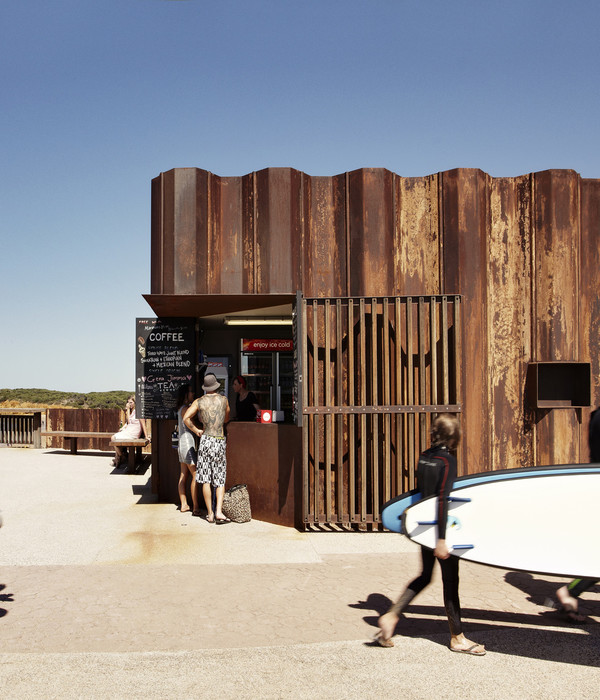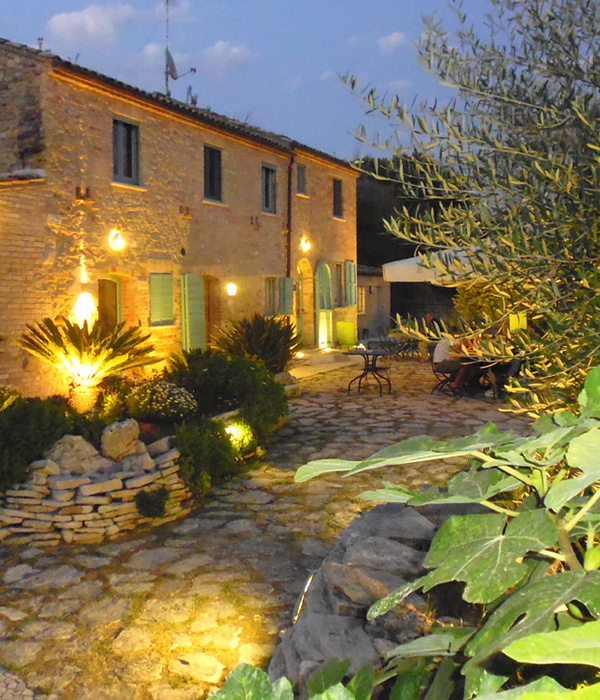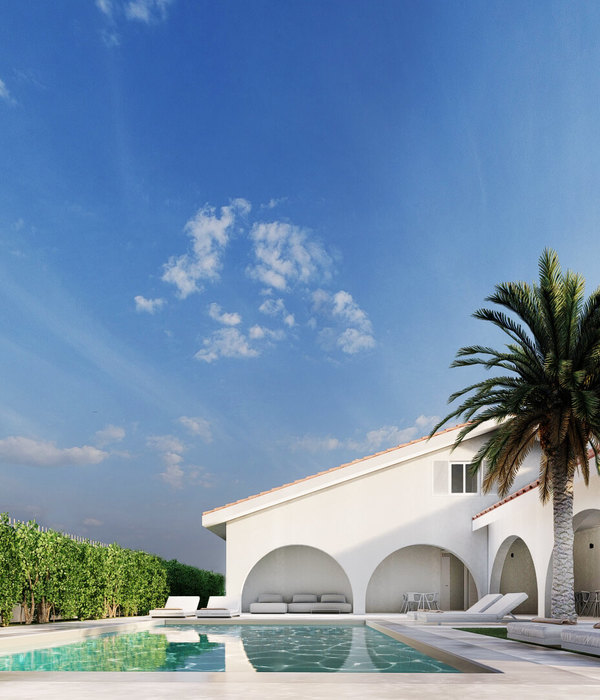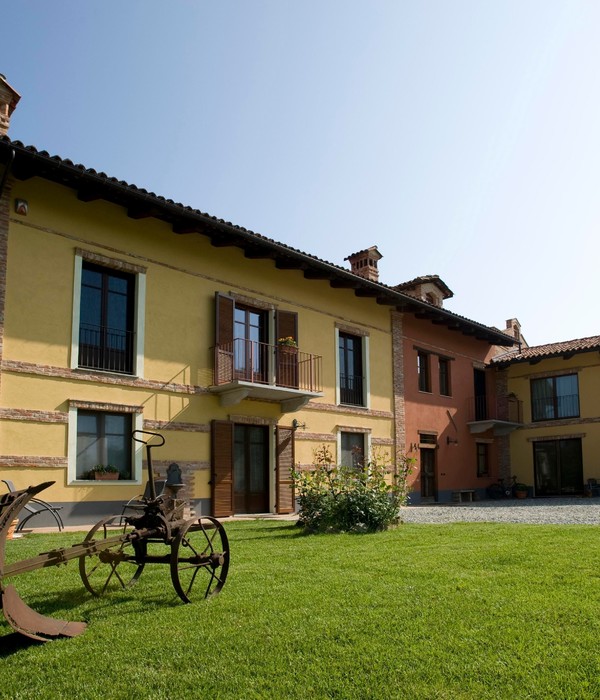基地位于浙江省莫干山,原本为一百年老宅,主体结构为夯土墙和穿斗式木结构。设计最大程度保留了夯土墙和木结构,新建部分采用砖混结构。最终新建部分与保留部分形成一种互相纠缠,你中有我我中有你的关系。
建筑不再只是一座乡村民居,变成了一座乡土博物馆,一部时光穿梭机。土墙不再是围护,木构不再是结构,而是聚光灯下的故事讲述者。使得体验者在日常性的小尺度空间内获得了一种戏剧性的仪式感。
中国人造房子,常用“大兴土木”这个说法,所谓土指夯土围护,所谓木指木构梁柱。足见古时土与木作为建筑材料的重要性。然而到了现代,建筑中鲜见生土与原木,但是土与木带给现代人内心的情感仍然挥之不去。
The site is located in Moganshan, a beautiful mountain with the well-keeping natural ecology, in Zhejiang Province.
Originally, the existing building construction in the site is a hundred years old house, the main structure is the rammed earth wall with column-and-tie wooden structure.
The design strategy intends to furthest retain the original rammed earth walls and wooden structure, and companied with the new construction of the brick-concrete structure. Finally the new part and the preserved part became a formation of a mutual entanglement, a relationship of be within each other.
The architecture itself is no longer just a country house, but altered into a local museum, a time shuttle. The walls are no longer encirclement, the wood is no longer the structure, but the storyteller under the spotlight.
All these formations would lead the experimenter to get a dramatic sense of ritual in these daily small-scale spaces.
▼鸟瞰图,aerial view ©陈颢
▼建筑全貌,full view ©唐徐国
物 Objects: The transformation of Architecture itself
基地位于浙江山地,是有一个百年历史的两层老宅,为浙西民居典型的夯土木构体系。由于年久失修,内部木结构局部塌落,外部夯土围墙由原先的白色石灰粉刷剥落成它原本的颜色,二层夯土墙倾斜严重,有塌落危险。
原本甲方希望将老宅全部拆除,新建一座混凝土房子。但考虑到这个房子作为这个村子里为数不多的老宅,斑驳的夯土墙以及黑氲的木结构尽管粗鄙,却是这个宅子乃至整个村子追忆过去的窗口,是它的价值所在。
在说服甲方保留老宅的夯土和木构之后,设计变成了一个命题作文:如何在一个小尺度的老宅中兼顾现代居住的舒适度和传统文脉的延续性?
Since the site is located in the mountain area of Zhejiang, and the existing building construction on site is a century-old two-story country house, with the rammed earth wall with column-and-tie wooden structure, which was the traditional typical residential building system in local western area of Zhejiang.
As a result of years of disrepair, the internal wooden structure had local collapsed, the external rammed earth wall had stripped into its real color from the original white lime paint, two-storied rammed earth wall tilted seriously, with a danger risk of total collapse.
Originally, the client wanted to demolished the whole existing house and build a brand new concrete house. But considering the house as one of the few old houses in this village, mottled rammed earth walls and blacked structural woods despite look vulgar, but it is the window of the past to recall the treasure images of this house even the whole village, it is the truly value of the existing construction.
After persuading the client to preserve the rammed earth walls and wooden structures, the tasks of design turned into a proposition essay: how to found the balance of modern living comfort and traditional context continuity in a small scale old house?
▼改造前,before transformation
拆与留 Demolition vs. Preservation
经过实地勘察和测绘之后,我们决定拆除已经腐朽的外侧檐柱以及向外倾斜的西侧山墙的二层部分。保留尚且完好的主体木结构以及其他全部夯土墙。
After our investigation and mapping on the site, we decided to remove the decaying outer eave columns and the outwardly sloping part on the second story of the west side wall. Preserved the main body of the wooden structure that is in well-condition and almost all of the rammed earth walls.
▼改造前,before transformation ©唐徐国
新与建 Addition & Creation
新增加部分,建筑采用混凝土框架结构,屋顶采用钢屋架独立承重。在紧贴土墙边下挖基础梁,并在土墙的内侧新建240的砖墙,作为新的建筑围护以及结构承重。使得保留的夯土墙和木结构不再参与建筑承重。
拆除上层夯土墙后用黄泥修补找平,作为底模板,再在上面现浇混凝土过梁承托上部建筑重量。为了防止已经向内倾斜的夯土墙倒塌,将新建屋顶向外伸出避免夯土墙受到雨水侵蚀,另外土墙内侧通过增加横向钢撑来“扶持”土墙保证不向内部倒塌。
The new addition part of the building is using concrete frame structure, the roof with steel roof truss bear the load independently. Digging the space for foundation beam underneath the side of rammed earth wall, and build a 240mm new brick wall inside of the wall, as a new building envelope and structural load bearing system.
This strategy released the existing rammed earth walls and wooden structures out from the building load-bearing system. After the demolition of the upper rammed earth wall with yellow mud repair leveling, as the bottom layer of the template, then constructed cast-in-place concrete cross-over beam above the template to support the load of upper building construction.
In order to prevent the total collapse of existing inward tilted rammed earth wall, the new constructed roof extended out to cover the wall avoiding rain erosion, also by increasing the horizontal steel support system on the inside of the wall to ensure that no inward collapse happen.
▼施工过程分析图,construction procedure
▼改造后,after transformation ©唐徐国
©陈颢
境 Scenes: The reflection of Spacial elements
土生木长 Grown from the earth
老宅土墙和木构得以完整的保留,并在空间里肆意呈现。土与木这两种温暖的材质本身就使得空间充满乡土质朴的味道,新加的部分都应当留白,让土木原本的色泽温润和沐浴整个空间。
The existing rammed earth walls and wooden structures are well preserved, and fully presented at interior space. Soil and wood, these two materials express a warm rustic taste that is filled within the space. The new added part should be left blank, so that the original colors of the soil and wood can warm and shower the entire space.
▼新建部分留白与老建筑呈现鲜明对比,the new added part should be as leaving blank which gives a comparison with the old part ©唐徐国
凿壁借光 Chiseling wall for the light
因老房子光线昏暗,借着凿除二层夯土墙的机会,将西侧山墙上部打开,让光线进入空间,使得老屋里面光线充沛,而高窗仍然能隔断视线,内与外不至一览无余。
Since the dim light of in the old house, when chiseled down the rammed earth walls on the second story, also open the upper part of west side wall to bring the light into the interior space.
In order to illumine the whole interior area in this old house, and the high windows can still cut off the sight viewing, to avoid that taking everything both inside and outside in only one glance.
▼立面开窗引进光线,bringing in the natural light from the openings on the facade ©陈颢
©陈颢
▼高窗保证了室内隐私,the high windows can still cut off the sight viewing ©唐徐国
面壁思“过”
Facing a wall, and thinking over
通常,大尺度的空间给人纪念性,小尺度的空间给人日常性。当人处于一个内向的小空间里,视觉易被集中在一个点抑或一个面,这时候则会产生很强的聚焦性,引发时间与空间的穿插,物本身被重新定义。反而是这种聚焦给予了小尺度的空间一种意义,一种纪念性,仿佛面壁思“过”,思考的未来在过去里。
Normally, large-scale space is given a commemorative sense, small-scale space is given a daily using purpose. When people are in an introverted little space, viewing is easily concentrated at a point or a surface, it will produce a strong focus, triggering time and space interspersed, the object or the space itself would be redefined.
So this kind of concentration focusing is given a sense of monumental and memorial to a small scale space, just as an old Chinese saying, that facing a wall, and thinking over, thinking of the future in the past.
▼小尺度空间的视觉聚焦,the concentration focusing is given in the small-scale space ©陈颢
退“壁”三舍
Double layered wall form a ritual
在夯土墙和客房之间,用一道玻璃墙隔开,再用灯光打亮夯土墙。一方面增加了室内的采光,另一方面,使夯土墙犹如立于聚光灯下获得一种舞台感呈现,也使体验者退而观之,同夯土墙拉开距离,心中会升起一种仪式感。
原本日常的睡眠,变成了一种回忆与观望。
Between the rammed earth walls and the bedroom, using a glass wall to separate them, then lighten the rammed walls. On the one hand, this design increases the interior lighting. On the other hand, it creates a sense of the rammed earth wall standing in the spotlight, forming an expression of a stage-like atmosphere. The separation forces the experiencer to step back and maintain a distance from the rammed earth wall. When they gaze upon the wall, it is as if they are appreciating a piece of art, evoking a sense of ritual from deep within their hearts. This artwork in the bedroom transforms the act of sleeping into a form of remembrance and anticipation.
▼夯土墙与客房之间用一道玻璃墙隔开,the rammed earth walls and the bedroom are separated by a glass wall ©陈颢
情
Emotion: The expression of contraction
本是“半”屋,半土半木,半新半旧,一半空间一半时间,两者之间并无价值的高下。从外部看,下为旧夯土墙而上为新加玻璃;从内看,底为新浇地面,而顶为老宅木架。新与旧不是互相退让、对峙、主次的关系,他们更像是一种奇妙共生,你中有我我中有你,如同话剧《暗恋·桃花源》,同一舞台上不同时空的两部戏,同时上演,又互相对话。
This project is named as the “half” house, because it is all about a “half” concept. Half soil with half wood, half new spaces with half old construction, half about space and half about time, there is no values comparison.
From the outside, the lower part is formed by rammed earth wall and the upper part is new added glasses; from the inside, under feet is new concrete floor and above head is old wooden roof trusses. The new and the old are not in a relationship of mutual concessions, confrontation, nor primary and secondary, they are more like a wonderful symbiosis, you have me and I have you.
As the concept of drama “Secret Love in Peach Blossom Land“, two different plays expressed different time and space showing on one same stage. At the same time staged, and dialogue with each other.
▼夜色中的老宅,the house in the night ©唐徐国
©陈颢
©唐徐国
若把“半”屋比作一部戏剧,新建的部分,是为故事精心搭建的舞美,而夯土墙和木构,他们不再发挥原本的作用,而是聚光灯下的舞者,时光的承载者,故事的讲述者。 当观众走入剧场,身处由演员和舞美共同演绎的情景之中,从感知上出现了一种时光穿越的戏剧性。 “半”屋,由此,蜕变成了“伴”屋。
If treat the “half” house as a drama play, the new constructed part is the carefully built stage art for the story; and the old time rammed earth walls and wooden structures, they are no longer play the original role, but the dancer in the spotlight, the successor of time, and the narrator for the story.
When the audience get into the theater, living in the interpretation of actors and stage art scenery, a perception of time crossing rising from the dramatic sense. Thus, the “Half” house, transformed as a “companion”.
▼一层平面图,the first floor plan
▼二层平面图,the second floor plan
▼剖面图,section
▼立面图,elevation
▼墙身大样图,walls detail drawing
设计方:来建筑设计工作室 项目类型:民宿 地理位置:依山依水精品民宿,湖州,浙江,中国 主创建筑师:马科元 设计团队:谢佳辰,唐铭 摄影:唐徐国,陈颢 结构:砖混结构+钢结构屋顶 用地面积:200 m² 建筑面积:400 m² 设计周期:2014年10月-2015年5月 建设周期:2015年3月-2016年6月
Architects: Atelier-lai Topology: B&B Location: BY Nature Boutique, Huzhou, Zhejiang, China Architect in Charge: KeYuan MA Architects: Jiachen XIE, Ming TANG Photographs: Xuguo TANG, Hao CHEN Structural System: Brick-Concrete Structure+ Steel Roof Structure and Use Area: 200m² Architectural Area: 400m² Design Period: 2014.10-2015.5 Construction Period: 2015.3-2016.6
Chinese & English text: Atelier-lai
{{item.text_origin}}

