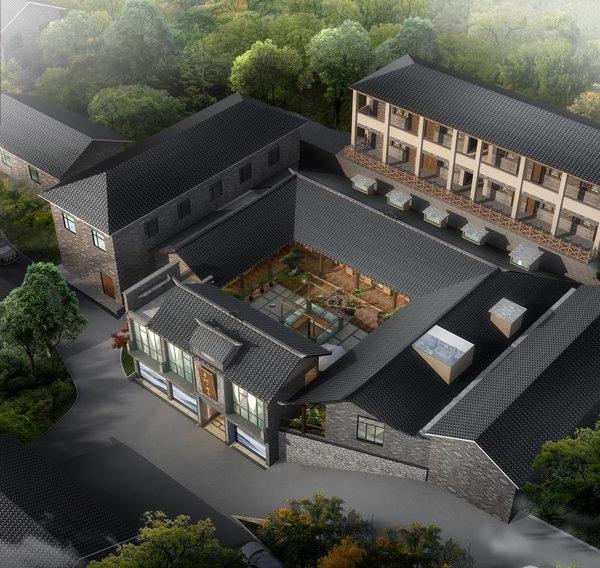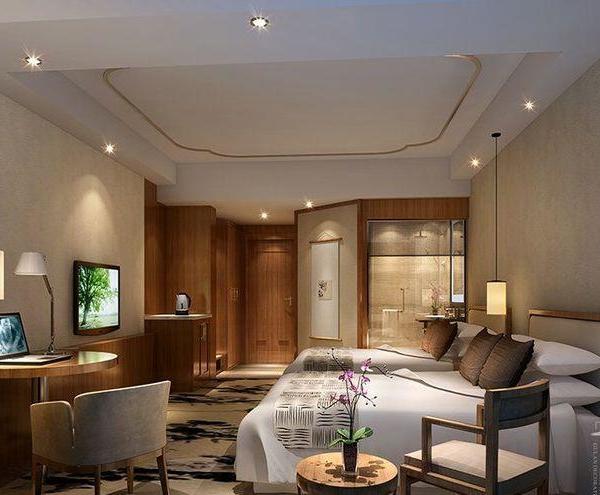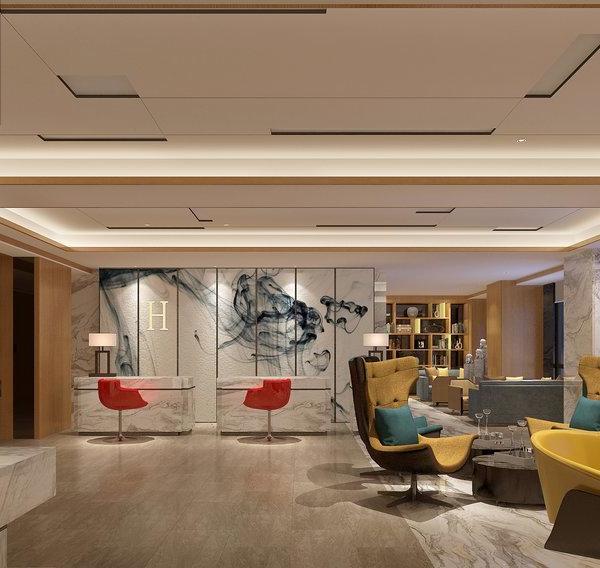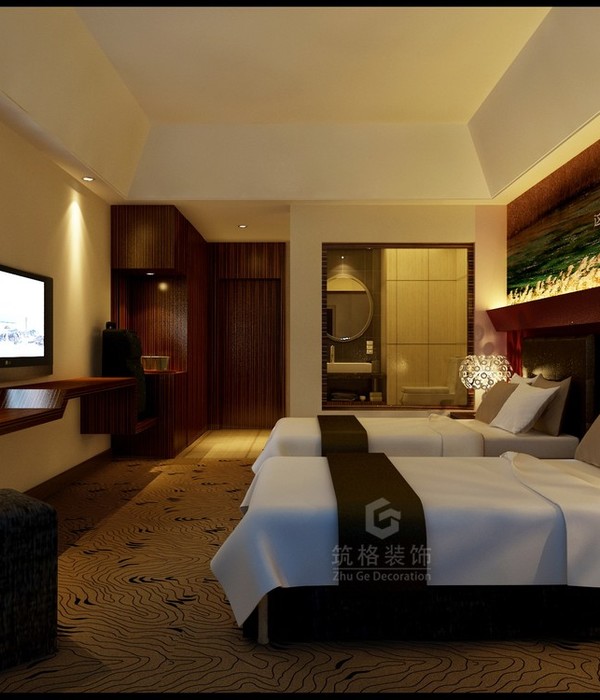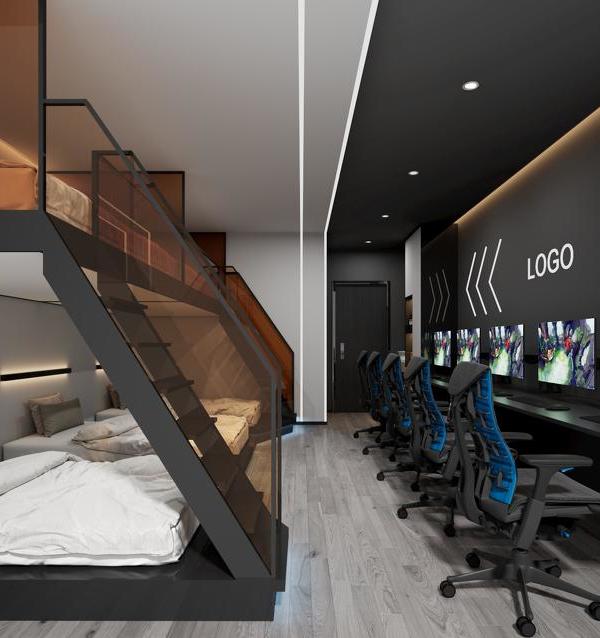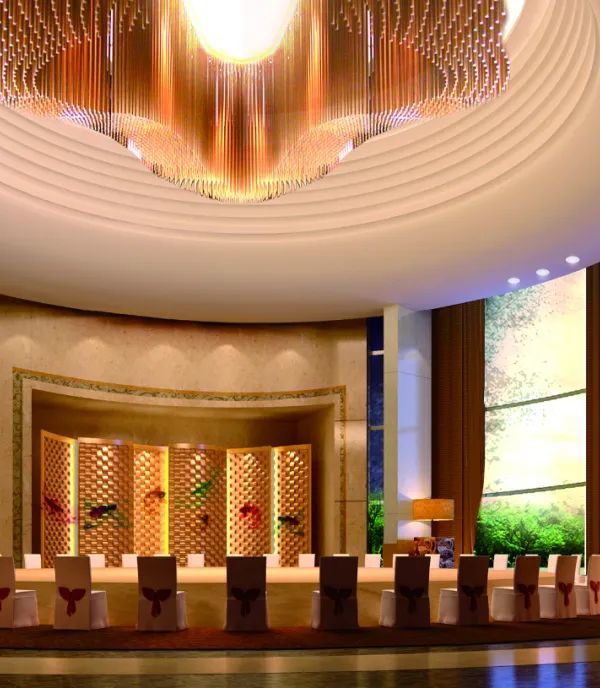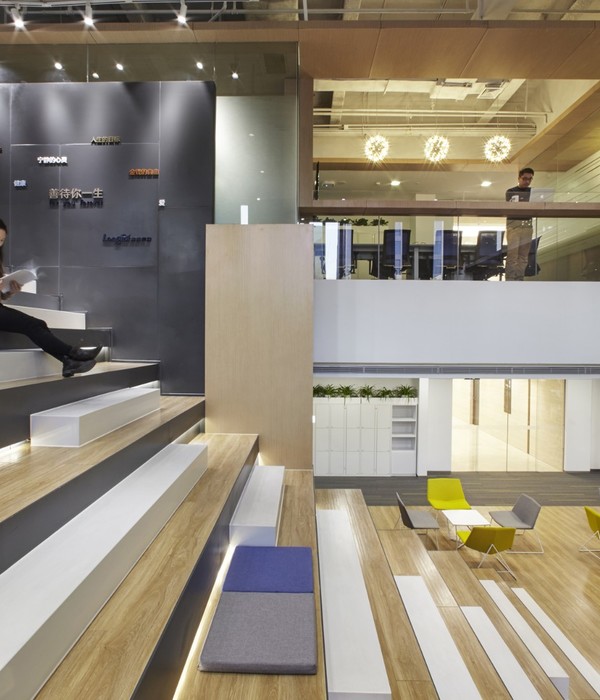Architect:Studioninedots
Location:Oosterdokskade, Amsterdam , Netherlands
Project Year:2012
Category:Offices;Hotels;Housing
Location The Oosterdokseiland (ODE) in Amsterdam is to be rebuilt with a large scale development that includes housing, offices, a hotel, a library, a conservatorium, shops and bars and restaurants. EEA architect’s master plan consists of high density buildings interwoven with narrow passageways that link enclosed open spaces. Each block is to be designed as a collaboration between several architects. Our part of the development comprises a Chinese trade centre, a food court, a warehouse and social and luxury housing.
Chasm The master plan specifies that the scheme’s functions must be physically separated from each other – one block, one function. In our proposal, two volumes, the corner and the palazzo, are separated from each other by a passage. However, considering its width and the overall height of the building, ‘chasm’ is a more accurate description and this word becomes the leitmotif of the design.
Expression The luxury apartments are defined by their expansive views towards Amsterdam’s city centre. Large floor to ceiling windows throughout the apartments are orientated towards the city and their living spaces can justifiably be described as ‘rooms with a view’. Different combinations of openable sections ensure that each apartment has a ‘balcony to the city’, no matter what time of year. In conjunction with the deep balconies, this ensures a lively everchanging façade articulated by the play of light and shadow.
▼项目更多图片
{{item.text_origin}}

