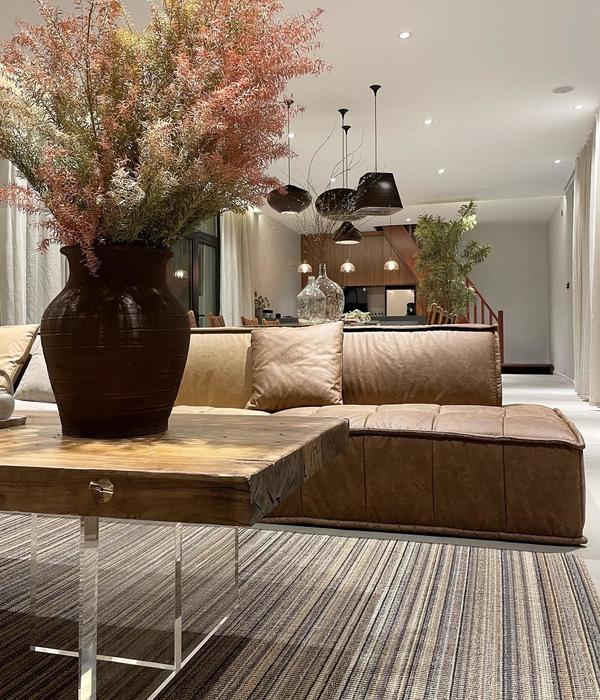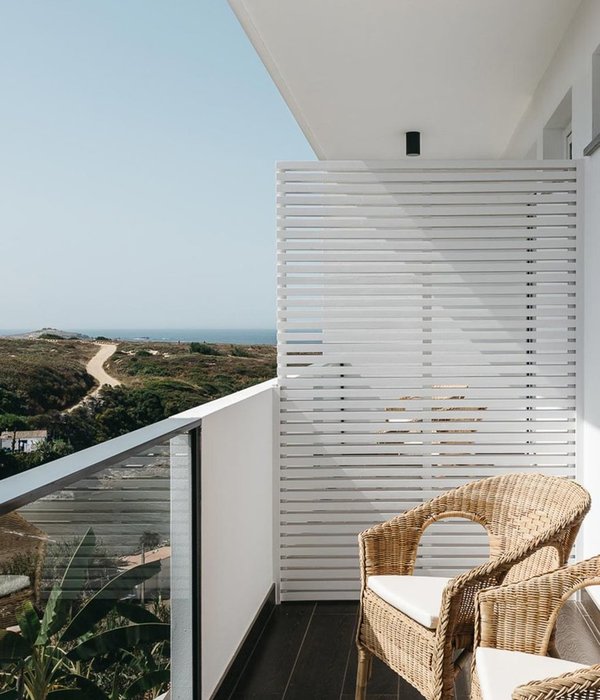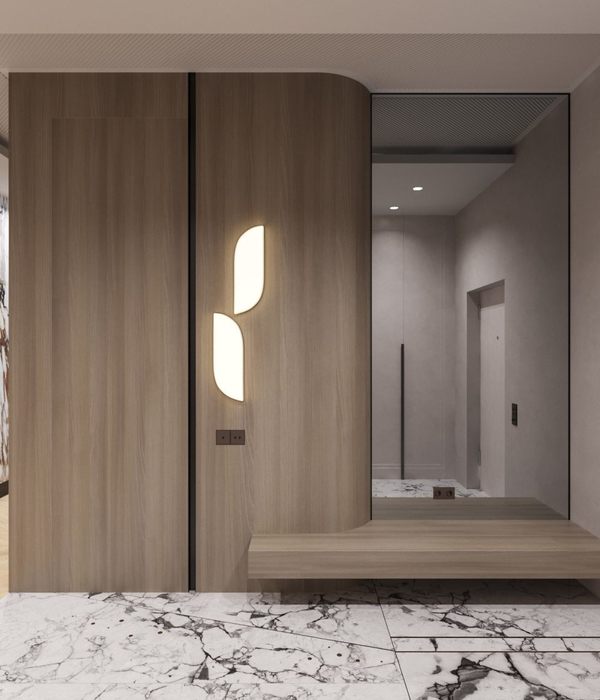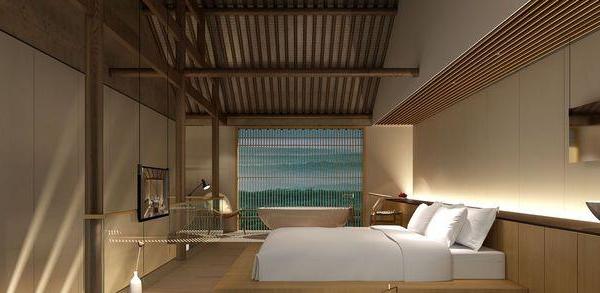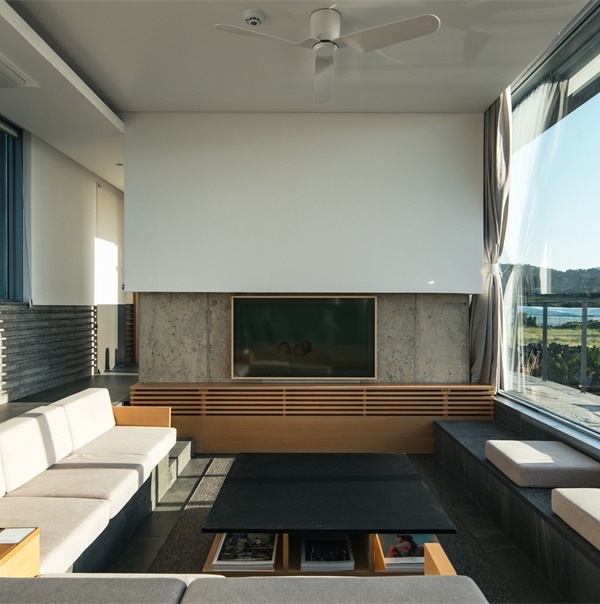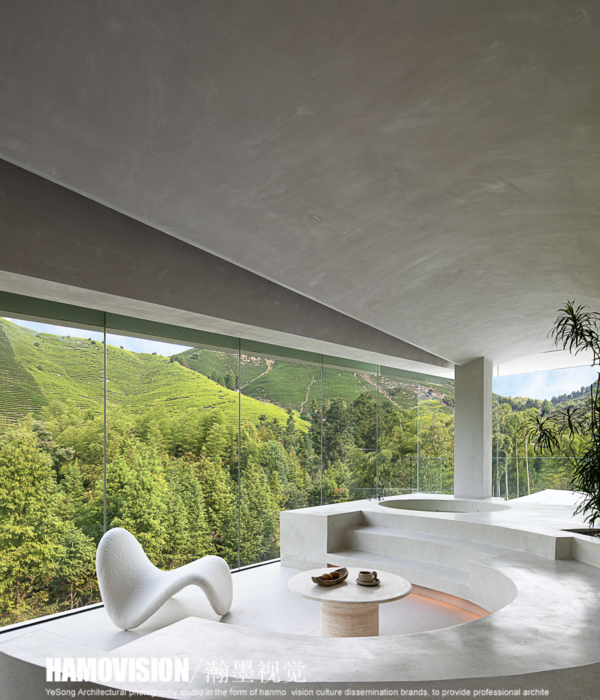建成后的RAI NHOW将成为阿姆斯特丹RAI国际会展中心最重要的酒店,同时也为当地发展最为迅速的Zuidas商业区注入活力。这间荷比卢(荷兰、比利时、卢森堡)地区最大的酒店拥有650间客房,整栋综合体同时容纳了餐厅、酒吧、电视直播演播室、工作和娱乐场所。酒店的三个错位三角形体量也将为阿姆斯特丹的天际线增添独特的一笔。
▼即将建成的酒店大楼,The hotel is under construction ©Walter Herfst
Nhow Amsterdam RAI Hotel will be the main hotel for RAI Amsterdam convention and exhibition centre and a new urban presence in Amsterdam’s rapidly developing Zuidas business district. It is to be the largest hotel of the Benelux, with 650 rooms in total. The complex, including a restaurant, bar, and a live television studio, provides places for work as well as entertainment, also after the opening hours of events in the RAI. The three shifted triangular volumes of the new Nhow Amsterdam RAI Hotel are a unique addition to Amsterdam’s skyline.
▼建筑模型图,Architectural model ©OMA
整栋建筑高91米,其形状取材自Europaplein地铁站上的三角形广告柱。该柱体曾于周遭环境中赫然耸立,而今已淹没在如雨后春笋般涌出的各式办公楼中。
▼街道视角下的大楼,Street view of the building ©Walter Herfst
▼酒店的三个错位三角形体量将为阿姆斯特丹的天际线增添独特的一笔,The three shifted triangular volumes of the new Nhow Amsterdam RAI Hotel are a unique addition to Amsterdam’s skyline ©Walter Herfst
The shape of the 91-metre building draws from the triangular advertising column on the Europaplein which was once so prominent on the site, but now has been overtaken by the many office buildings that have been erected in its vicinity.
▼酒店建筑形状取材自Europaplein地铁站上的三角形广告柱,The hotel is shaped like a triangular advertising column on the Europaplein subway station ©Walter Herfst
酒店的外立面由铝制成,且填充了玻璃面板。整栋建筑共24层,其中19层被酒店占用,每层可容纳24至36个房间。酒店大堂分布在两层,一层是可供单独租用的零售空间,另一层设有休息室和酒吧。在建筑东侧有货物的装卸空间、出租车站台、公交乘客的落客区和地下停车场。两层地下室将包含200个停车位、技术安装区和酒店的所谓的“后备屋”项目。
▼酒店周边各式交通便利,The hotel is conveniently located ©Walter Herfst
▼酒店的外立面由铝制成,且填充了玻璃面板,The hotel’s facade is made of aluminum and a filling of glass panels ©Walter Herfst
The hotel’s facade is made of aluminum and a filling of glass panels. The building has 24 floors, of which 19 floors are occupied by the hotel, each floor accommodating 24 to 36 hotel rooms. The hotel lobby is spread over two floors, with separately rentable retail spaces on the ground floor and a hotel lounge and bar on the first floor. At the Eastern side of the building, there is space for the loading and unloading of goods, taxi stands, a drop-off for bus passengers and access to the parking in the basement. Its two storey basement will contain 200 parking spaces, technical installation areas and a large part of the so- called “back of house” program of the hotel.
▼空间功能分区效果图,Effect diagram of space function partition ©OMA
建筑顶层设有公共和半公共设施,从酒店大堂乘电梯即可前往。该区域被命名为On Air,享有阿姆斯特丹的壮丽全景,面向酒店客人以及其他访客开放。区域内设有会议室、休息室和广播工作室,每天的电视节目均可在此录制。
▼酒店的错层平台视角,The hotel’s split-level platform perspective ©Walter Herfst
The building hosts public and semi-public facilities on its top floors, which are accessible through a lift from the hotel lobby and provide a spectacular panoramic view of Amsterdam. This area, named On Air, includes meeting and conference rooms, lounges and a broadcasting studio, from which a daily television show can be recorded. On Air is accessible both for hotel guests and other visitors.
▼施工中的酒店内部,Inside the hotel under construction ©Walter Herfst
▼酒店内部视野,Hotel interior view ©Walter Herfst
阿姆斯特丹RAI NHOW酒店计划通过将密集的行人、自行车和汽车交通并入场地,以将RAI国际会展中心进一步整合到Zuidas商业区。
Nhow Amsterdam RAI hotel further integrates the RAI convention and exhibition centre into the Zuidas, also through the incorporation of the dense flows of pedestrians, cyclists and automotive traffic that traverse the site.
▼渲染图,Rendering ©OMA
▼效果图,Rendering ©OMA
▼立面效果图,Facade renderings ©OMA
▼夜间立面效果图,Facade renderings at night ©OMA
▼酒店夜景效果图,Hotel night rendering ©OMA
Timeline: Competition: 2014, Construction start: 2017 Client: COD (Cradle of Development), Being Development Address: Europaboulevard 2B, Amsterdam, Netherlands Program: Hotel, Restaurant/Bar, Parking Partner-in-Charge: Reinier de Graaf, Rem Koolhaas Associate-in-Charge: Michel van de Kar COMPETITION Anton Anikeev, Geraldine van Dijk, Marc-Achille Filhol, Alain Fouraux, Stavros Gargaretas Aris Gkitzias, Hans Larsson, Peter Rieff, Mark Veldman, Yushang Zhang, Evgenia Zioga DESIGN DEVELOPMENT Ido den Boer, Paloma Bule, Katrien van Dijk, Marc-Achille Filhol, Alain Fouraux, Roza Matveeva, Edward, Lukasz Skalec, Magdalena Stanescu, Jonathan Telkamp COLLABORATORS Contractor: Pleijsierbouw Structure: Van Rossum Raadgevende Ingenieurs MEP & Vertical circulation: Techniplan Adviseurs BV BREEAM consultant: Techniplan Adviseurs BV Fire consultant: Royal HaskoningDHV Acoustic consultant: Royal HaskoningDHV BIM coordinator: Van den Berg Groep
{{item.text_origin}}







