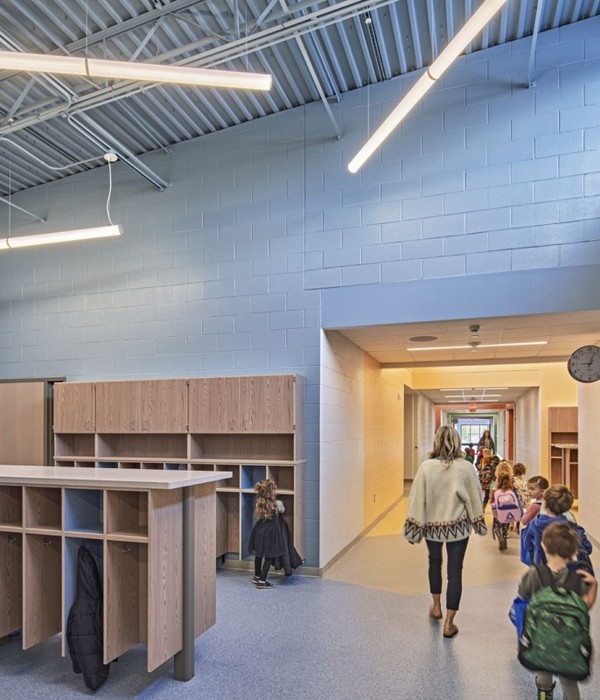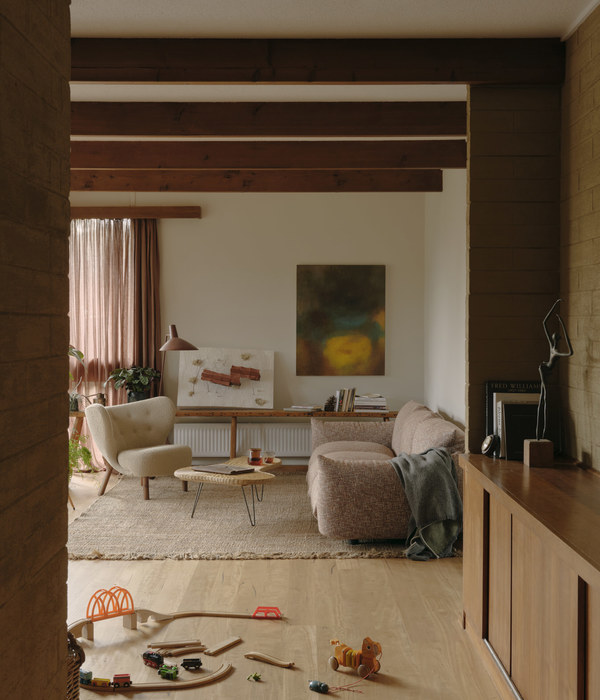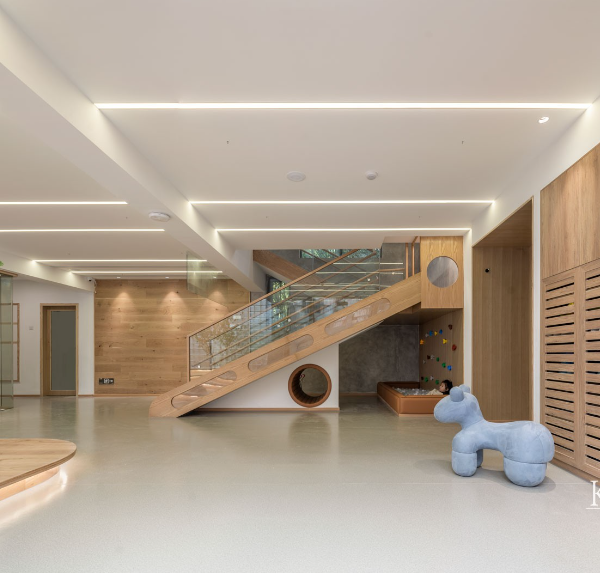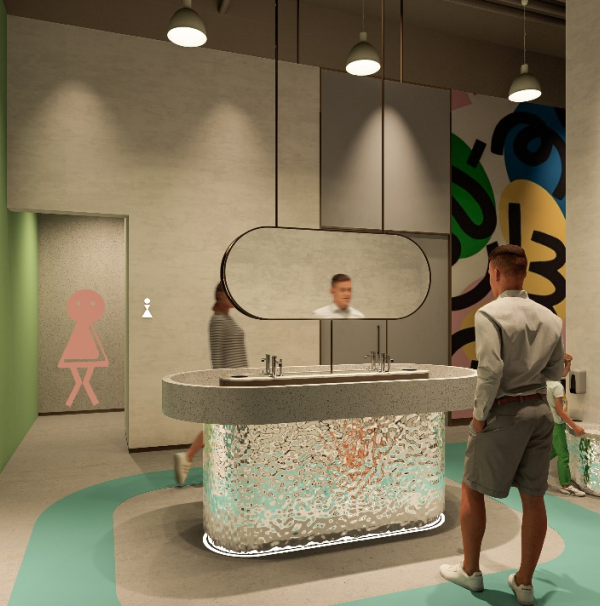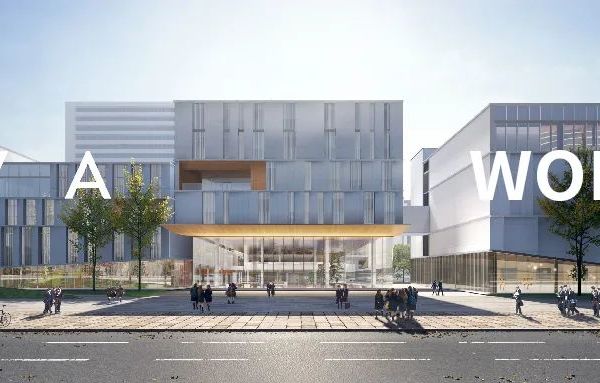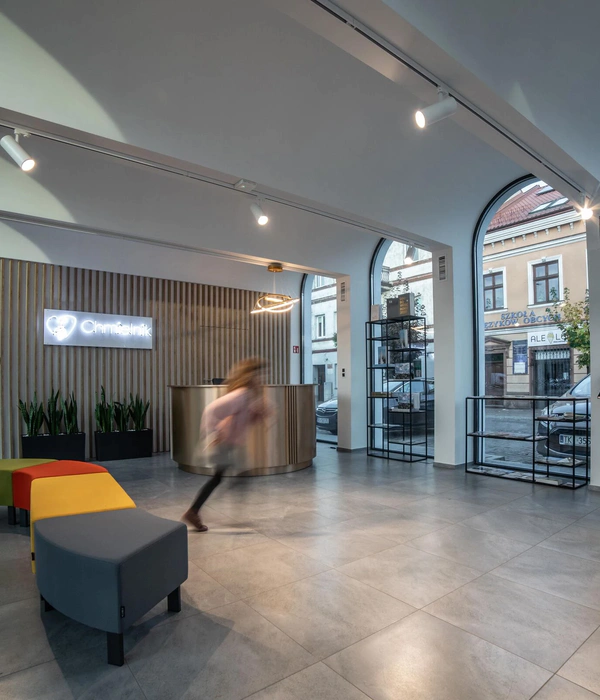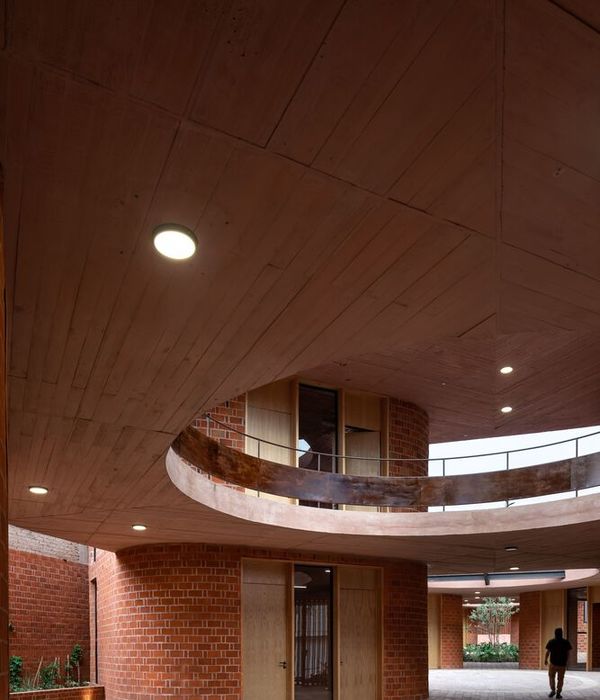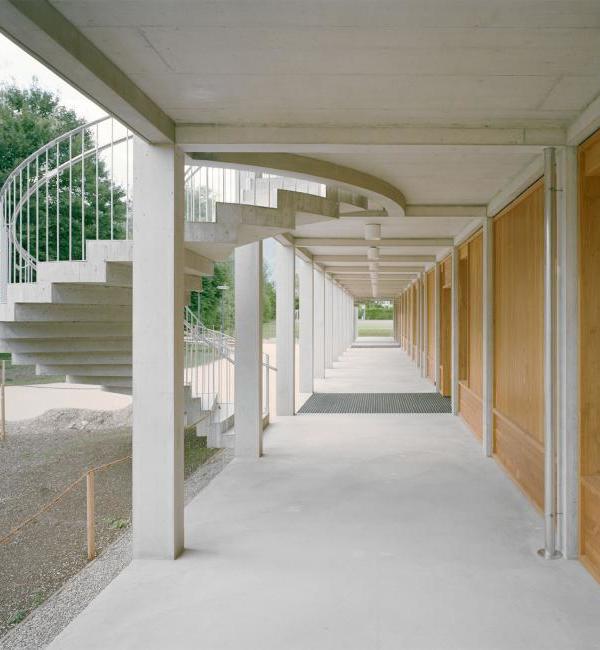- 项目名称:重庆哈罗礼德学校
- 项目地址:重庆两江新区龙盛片区
- 设计单位:中衡卓创国际工程设计有限公司
- 主案设计师:田力,周晶瑜,哈罗项目设计组
- 项目面积:83364平方米
- 项目造价:66000000元
- 设计起止日期:2019年3月-2020年5月
- 主要材料:石材,木饰面,地毯,地胶,乙烯基地板,环氧地坪漆
- 业主名称:阳光城集团重庆远浦房地产开发有限公司
HARROW INNOVATION LEADERSHIP ACADEMY CHONGQING
重庆哈罗礼德学校
-
教育类空间实际使用者对于传统的教育硬件和模式提出更迭创新的需求,学生希望可以在更加有趣的学习环境下成长生活。同时运营者也在尝试传递多维度的教育理念和方法,并且要求通过空间传递出创新求变的社会辨识度 。
Actual users of educational space put forward innovative demands for traditional educational hardware and mode, and students hope to grow up and live in a more interesting learning environment. At the same time, operators are also trying to convey multi-dimensional educational concepts and methods, and are required to convey innovative and transformative social identification through space.
▲学校建筑外景
本项目落座于重庆市新区(两江新区)两江大道配置为幼儿园到高中的全日制及寄宿制双语学校,旨在为西南地区的适龄学生提供优质双语教育。依靠地形,融入自然,在建筑的整体气势上与哈罗公学呼应,将重庆山脉与哈罗教育核心“领导力”运用脉络方式做连接,提炼出脉络的设计元素:直线脉络、曲线脉络、跳跃线脉络、弧线脉络等等,将次设计元素延展为色彩、形态、软装饰品,运用于空间内,增加空间的趣味性与灵动性,紧密的运用统一元素连接了不同空间,使得不同空间有了共性。
Connect Chongqing Mountains with harrow education's core "leadership" in the way of context, and extract the design elements of context: Straight line vein, curve vein, jump line vein, arc vein and so on, extend the design elements into color, form, soft decoration, applied in the space, increase the interest and flexibility of the space, closely use unified elements to connect different Spaces, make different Spaces have the commonness.
▲学校建筑外景
本项目室内深化设计分别为初中、小学、幼儿园,其中初小共六层,幼儿园三层,功能涵盖教学、办公、剧院、礼堂、音乐美术、图书阅览、心理咨询室、室内体育馆、操场、恒温泳池、食堂、学生宿舍等部分。
The interior design of the project is divided into junior high school, primary school and kindergarten, among which there are six floors for junior high school and primary school, and three floors for kindergarten. The function covers teaching, office, theater, auditorium, music and art, books reading, psychological consulting room, indoor gymnasium, playground, constant-temperature swimming pool, canteen, student dormitory and other parts.
▲室内体育馆实景图
▲恒温泳池实景图
整体的室内设计延续建筑的国际化、简约、时尚的特点,兼具西方现代主义的设计美感,又有东方人文主义特有的关切自然之道。注入人文色彩、注入更多的功能,注入惊喜,在空间的体验更加丰富,感受更加强烈。
The overall interior design continues the characteristics of internationalization, simplicity and fashion of the building, with both the aesthetic feeling of western modernism and the special way of caring for nature of Eastern humanism. Inject humanistic color, inject more functions, inject surprise, the experience in the space is richer, the feeling is more intense.
▲展示区楼梯实景图
一层接待厅完美呈现出淡雅、简洁明快的色调与线条,勾勒出舒适健康的学习环境,融入重庆山形地貌的特征,表现在墙面与天花上,运用叠加的手法与灯带的结合,增强空间中的视觉效果。
The reception hall on the first floor perfectly presents elegant, simple and bright colors and lines, delineating a comfortable and healthy learning environment, which is integrated with the characteristics of Chongqing mountain landform, reflected on the wall and ceiling. The combination of superposition technique and lamp belt is used to enhance the visual effect in the space.
▲接待大厅实景图
二楼的图书馆在空间上使用更少的颜色,带来更多的平静和专注,以亮色的软装作为整体空间色彩的点缀,活跃了空间并为之注入轻松感和趣味性,独立的阅览室提供私密空间。天花设置暗藏灯,避免直接光照对阅读的影响。创造人和书可以互相交流的场所。建立互动区以“共处”为纽带,创造一种学习与生活相互有机融合的环境,激发使用者的自立性和独立性,给校园文化添加更深刻,更人性化的,温馨的内涵。
The library on the second floor uses fewer colors in the space, bringing more calm and concentration. The soft decoration with bright colors as the decoration of the whole space enlilizes the space and infuses it with lightness and fun. The independent reading room provides private space. The ceiling is set with hidden light to avoid the influence of direct light on reading. Create places where people and books can interact. The establishment of interactive area with "coexistence" as the link, to create an organic integration of learning and life environment, stimulate the user's independence and independence, to add more profound, more humane, warm connotation of campus culture.
▲图书馆实景图
剧院大面积采用木色与白色结合,温暖而简洁。墙面和顶面造型设计突破传统方式,将具象的自然肌理幻化成现代美学范畴的线条与造型,让整个空间氛围充满雅致、尊享的仪式感。以适宜的建筑、文化元素衔接生动的师生情感,以艺术化的空间展示诗意满盈的校园精神。
The large area of the theater is made of wood and white, warm and simple. The wall and top surface design breaks through the traditional way, and transforms the concrete natural texture into the lines and shapes of modern aesthetics, so that the whole space atmosphere is full of elegant and noble sense of ceremony. Appropriate architectural and cultural elements are used to connect the vivid emotions between teachers and students, and the artistic space is used to display the campus spirit full of poetry.
▲剧院实景图
木质与白色的搭配,调和出本真与自在,自然之感的底色铺设与小礼堂,营造出悠然意境之感小,几何线条装饰流露出现代风格的写意之美。同时礼堂还可用于平时学生尝试的场所,增加空间的附属功能。
The collocation of woodiness and white, harmonize a true and comfortable, the background laid of natural feeling and small auditorium, build the feeling of leisurely artistic conception is small, geometric line decoration reveals the beauty of freehand brushwork of modern style. At the same time, the auditorium can also be used as a place for students to try to increase the ancillary functions of the space.
▲礼堂实景图
舞蹈室室内则由大面积吸音板和专业塑胶地板构成,两面的银镜保证对舞者动作的观察,其镜面、把杆的尺寸设计都经过了科学严谨的测量,同时镜面效果除了方便练舞时对照动作,亦予人空间视觉延伸的宽阔感。
The room is composed of a large area of sound-absorbing boards and professional plastic floors. Silver mirrors on both sides ensure the observation of dancers' movements. The size of the mirror and handle bar has been scientifically and rigorously measured.
▲舞蹈室实景图
平面造型设计室、木/金属工作坊、国际文化理解教室、电子车间、画廊等功能,都是在创造学生的领导力,因为我们相信教育不应该是填鸭式的灌输,而是引导孩子们亲身经历和实践,用真实的体验,去感知创造美的力量,让他们通过互动学习来发展他们的技能。
Graphic design rooms, wood/metal workshops, international cultural understanding classrooms, electronic workshops, galleries and other functions are all creating student leadership, because we believe that education should not be spoon-feeding, but to guide children to experience and practice, to feel the power of creating beauty with real experience.Let them develop their skills through interactive learning.
▲活动平台实景图
幼教中心大厅配有亲子互动区和晨检区,创造一个舒适和自然的环境。接待厅幼儿园接待大厅延续初小大厅设计的理念,注重整体、统一的韵律感,无论是天花的堆叠造型还是墙面的立面效果,都在空间上呈现出当地地域特色,活力而生动。
The hall is equipped with parent-child interaction area and morning check-up area to create a comfortable and natural environment. Reception Hall The reception hall of the kindergarten continues the design concept of the primary hall and pays attention to the overall and unified sense of rhythm. Both the stacked ceiling and the facade effect of the wall present the local regional characteristics in the space, which is dynamic and vivid.
▲幼教中心接待区实景图
公共活动区域通过消除空间的物理隔断,形成室内自由的玩耍与休息场所,趣味活动空间,提供学生充足的活动空间来保证“活力”,在寓教于乐的过程中,让学生充分发挥想像力、创造力和潜力。
By eliminating the physical partition of the space, the public activity area forms indoor free places for play and rest, interesting activity space, and provides sufficient activity space for students to ensure "vitality". In the process of teaching and playing, students can give full play to their imagination, creativity and potential.
▲多媒体室实景图
▲过道实景图
▲餐厅实景图
在这一刻,重庆哈罗礼德学校将拉开神秘的帷幕,重磅登场,坦然迎接令人期待的未来与新生,在这座人文气息浓郁的城市一隅,以一种新的姿态生长着。
In this moment,Harrow Innovation Leadership Academy Chongqingwill open mysterious curtainCome on stage, calmly meet the expected future and new life, in this corner of the city with rich cultural atmosphere, with a new attitude of growth.
▲幼儿园图书馆
团队介绍 | TEAM INTRODUCTION
中衡卓创室内中心成立于2014年,是一个以提供高端设计服务为目的的设计品牌,团队主创人员皆有多年服务于国内知名房产开发商的工作经验,并与客户建立了长期稳定、相互信任、共同发展的合作伙伴关系。
Founded in 2014, Zhongheng Zhuochuang Interior Design Centre is a design brand aimed at delivering high-end design services. The core staff of the team are all experienced in working with renowned estate property developers and have established long-term, stable, trusting and shared development partnerships with clients.
设计类别涵盖商业mall、学校、医院、酒店、办公楼、销售中心、样板房、精装房等,除提供硬软装室内一体化设计以外,也向着地产类建筑与景观设计、设计专案落地拍摄宣传推广服务等产业纵向一体化发展。
The design category cover commercial malls, schools, hospitals, hotels, office buildings, sales centers, show flats and well-decorated apartments, etc. In addition to offering integrated physical and furniture interior design, the company also develops vertically towards real estate architecture and landscape design, as well as on-site filming of design projects and promotional services.
在工作中,他们沉稳专注、认真负责,在生活中,他们是一个有趣、有爱、有温度的团队。在这样愉快欢乐的工作氛围中,孕育了一颗颗设计新星。
At work, they are calm, attentive and responsible; in the daily life, they are a fun, loving and warm team. In such a pleasant and joyful working atmosphere, new design stars are nurtured.
他们始终相信,人生不过几十载,总要留给自己诗意生活的时间和空间。纵使岁月老去,也不负韶华,不忘初心。只有懂得生活的人,才能感受设计、感受创作。
They have always believed that life is short and that one must reserve time and space for a poetic life. Even as the years pass, live up to the glorious youth and never let go the original intention. Only people who appreciate life can feel the design and the creation.
项目名称:重庆哈罗礼德学校
Project Name:Harrow Innovation Leadership Academy Chongqing
项目地址:重庆两江新区龙盛片区
Location: Shangrao City:Longsheng Area, Liangjiang New Area, Chongqing
设计单位:中衡卓创国际工程设计有限公司
Design Company: ZhongHeng ZhuoChuang International Creative Engineering & Design Co., Ltd
主案设计师:田力、周晶瑜、哈罗项目设计组
Chief Designer: Li Tian,Jingyu Zhou
项目面积:83364平方米
Area: square meters:83364 square meters
项目造价:66000000元
Cost: :66million RMB
设计起止日期:2019年3月-2020年5月
Design Cycle: March 2019 to May 2020
主要材料:石材/木饰面/地毯/地胶/乙烯基地板/环氧地坪漆
Main Materials: Stone/wood finish/carpet/floor glue/vinyl floor board/epoxy floor paint
业主名称:阳光城集团重庆远浦房地产开发有限公司
Client Name: Suncity Group Chongqing Yuanpu Real Estate Development Co. LTD
项目摄影:404NF STUDIO
Photographer:404NF STUDIO
{{item.text_origin}}

