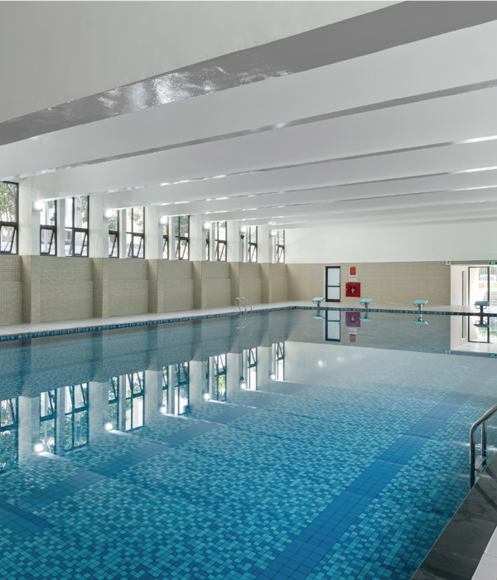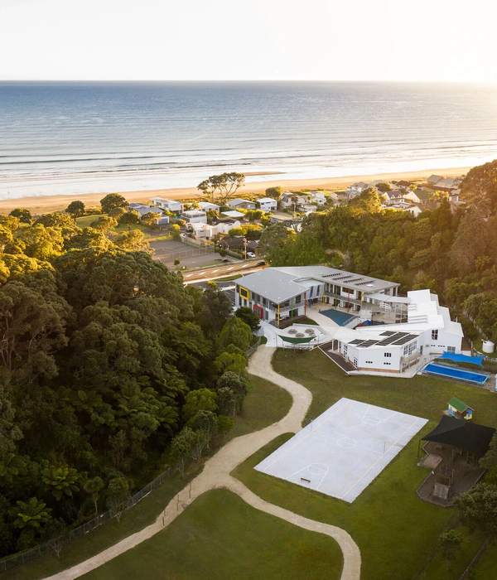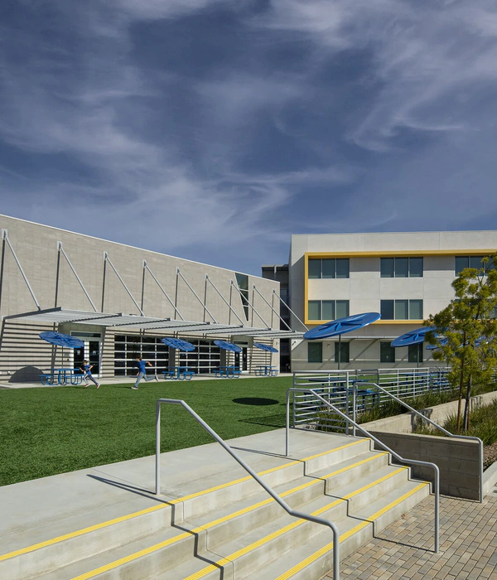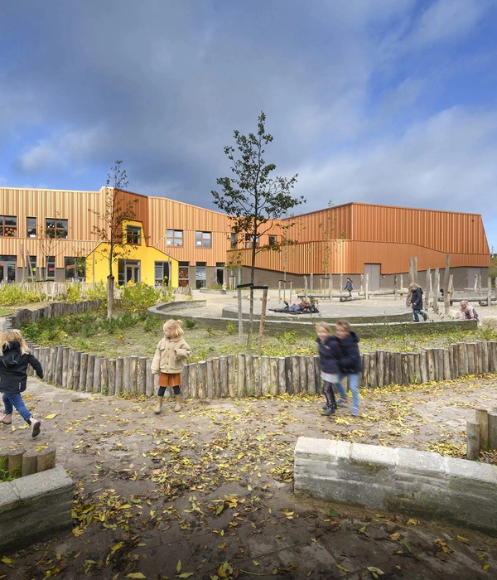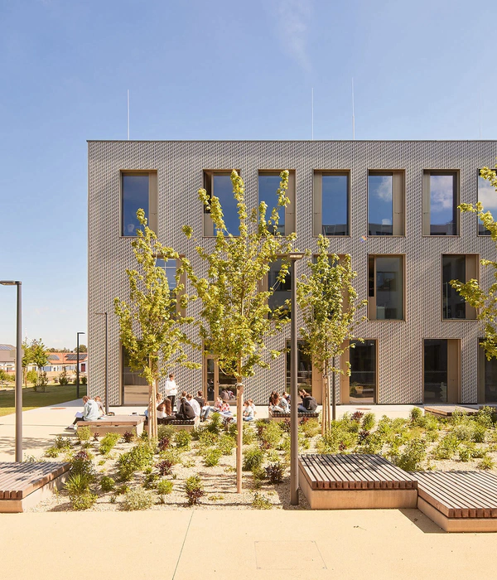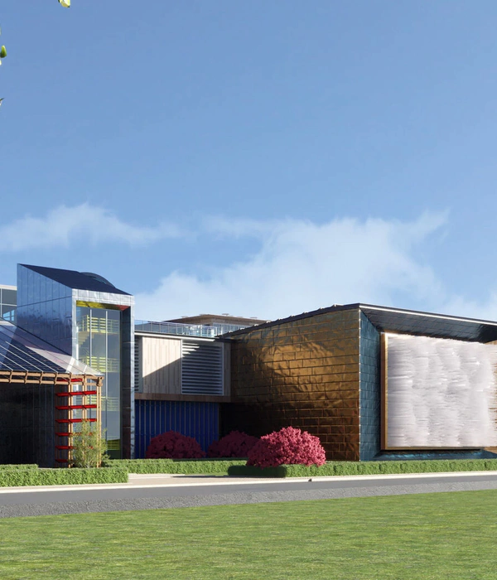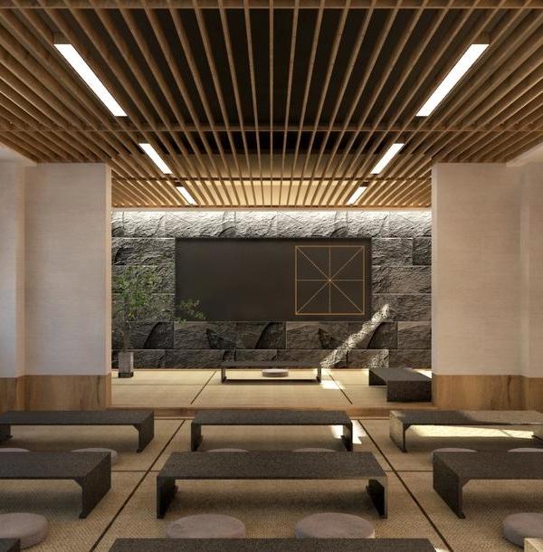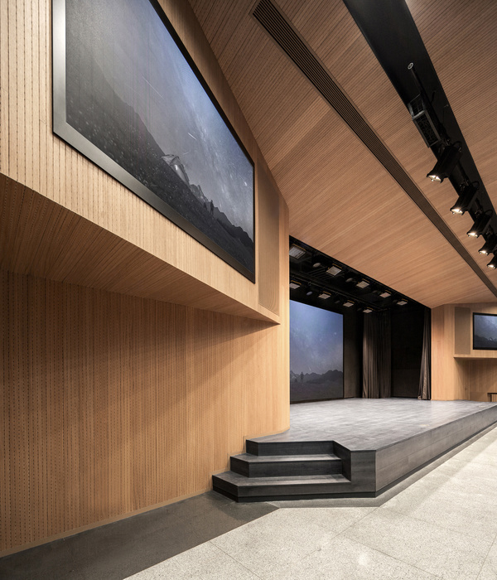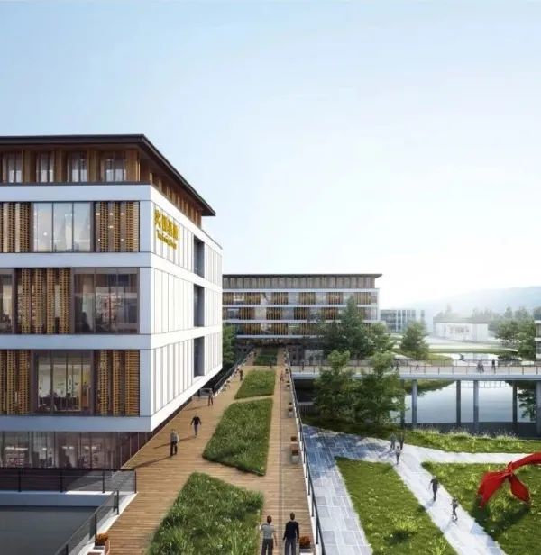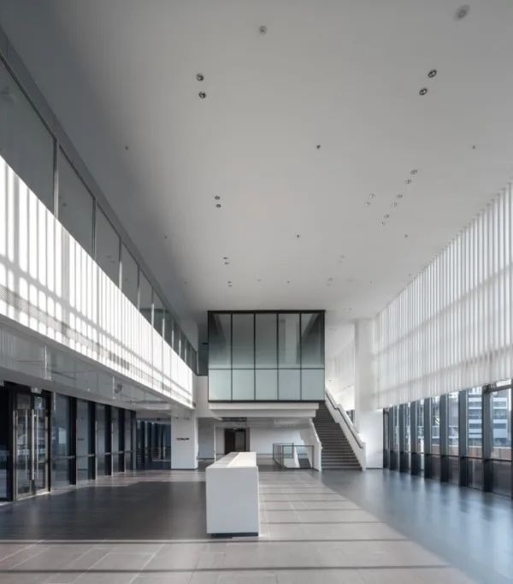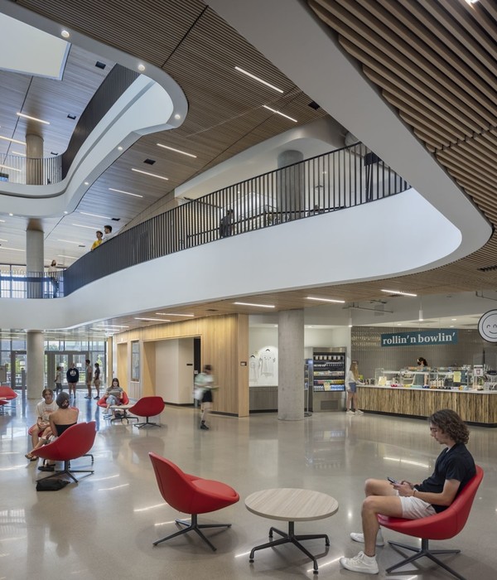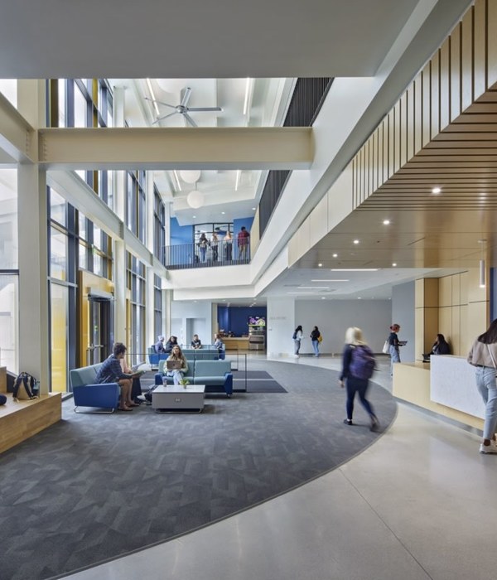SōL Harris/Day Architecture was tasked with renovating and extending Lake Middle & High School to bring more life and functionality to the school in Uniontown, Ohio.
As part of a comprehensive district redesign, the final step in transforming Lake Local Schools was achieved with the completion of the middle/high school. This newly re-imagined school underwent a 107,000-square-foot addition and 65,000-square-foot renovation.
The school serves approximately 1,900 students, grades 7 through 12. These improvements provide a new way for students and teachers to interact and learn by providing a student-centered environment that fosters relationships. The innovative learning spaces encourage flexibility and collaboration while providing growth opportunities to meet the district’s needs for the next 50 years.
Located on a sprawling campus housing not only the school, but also the Stark County Library, Mercy Medical Center, Lake YMCA and district administration offices, the existing high school lacked a real “presence” and main entry focal point. Part of the goal was to create a more impactful impression, defined with two-story glass and a generous walkway.
The two-story addition houses an academic wing, combining high school and middle school students under one roof, creating opportunities for increased collaboration and mentorship.
The new, main entrance is surrounded by open grassy areas, with benches lining the entry walkway. An outdoor learning space with tables brings education outdoors and offers comfortable spaces where students can interact.
SōL Harris/Day designed an innovative school that represents the District’s key goals of flexibility, openness and adaptability. The addition, containing most of the learning studios (Classrooms) and extended learning areas (ELAs), was carefully planned and designed so that the main circulation space is at the core of the building, and all learning areas have views.
Research has shown that connecting indoor spaces to nature can improve student productivity and morale and reduce absenteeism. The building offers connections with nature throughout. Large openings in the upper floors bring in natural light with skylights, providing views between the two levels. Wide corridors, infused with light, facilitate informal interaction with built-in seating along the walls and small breakout tables.
Learning studios are connected to each other via moveable walls and glass garage doors, providing larger venues for team-teaching and project-based learning. Moveable walls painted with whiteboard paint replace chalkboards, and cutting-edge technology is integrated throughout with mobile, interactive displays. ELAs offer flexible seating for both group work and individual learning.
An open, centralized ‘Collaboration Stair’ creates a hub of activity, seating approximately 150 students, with standing room above, around all sides. Rich with technology, this hub can be used in a variety of ways – from breakout space, to large group lecture, to student presentations and more. Clad in wood with multi-colored acoustic panels, it creates a warm and casual gathering space.
Materials and finishes throughout the school building reflect the district. On the exterior, alternating shades of ‘Lake blue’ glass panels combine with red brick that blends with the surrounding neighborhood. Inside the school, light walls contrast with bright blue and green accents. Additional interior elements of wood adorning beams, collaboration stairs, and colorful furniture give warmth and comfort, and balance glass walls and surfaces throughout.
Architect: SōL Harris/Day Architecture Photography: Todd Biss
11 Images | expand images for additional detail
{{item.text_origin}}

