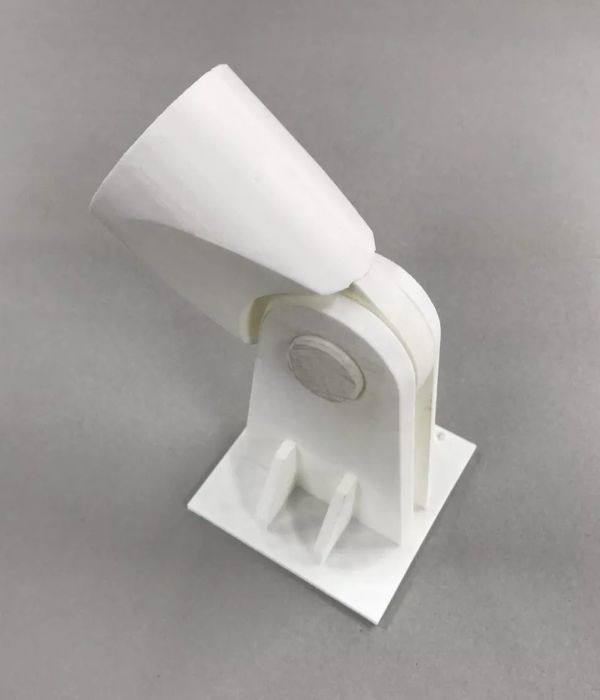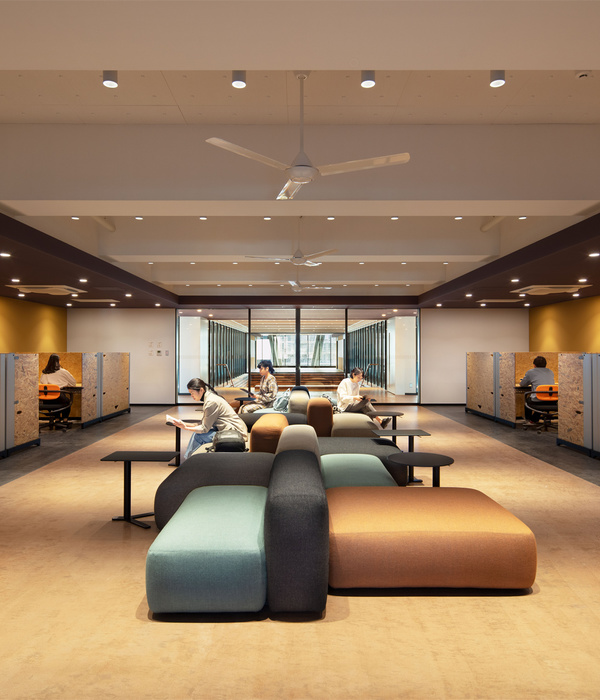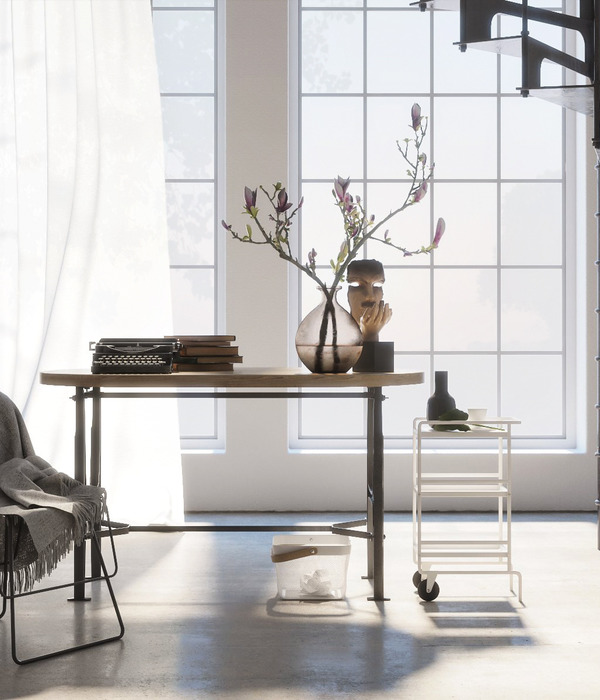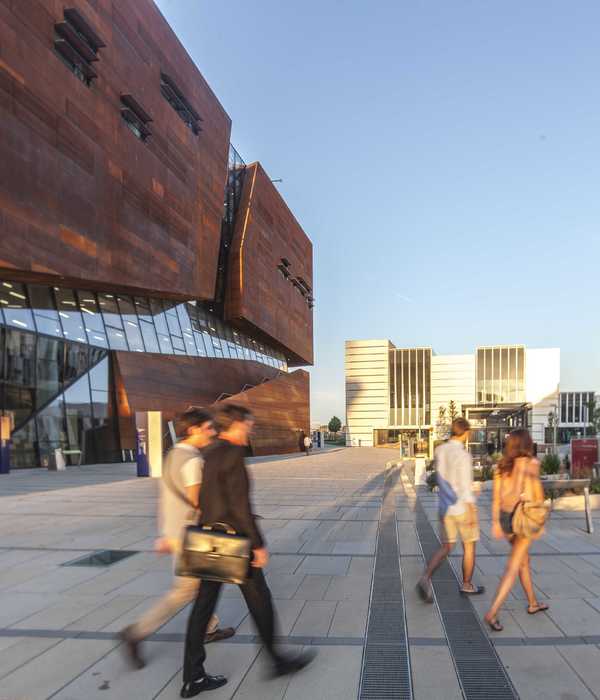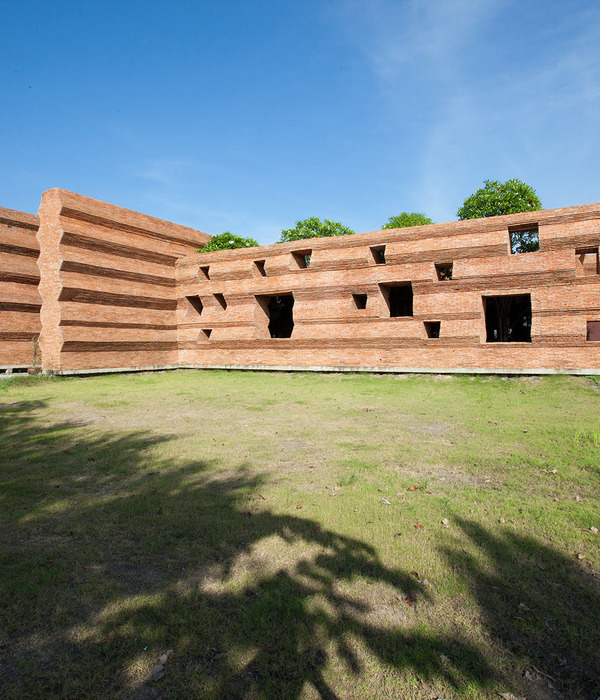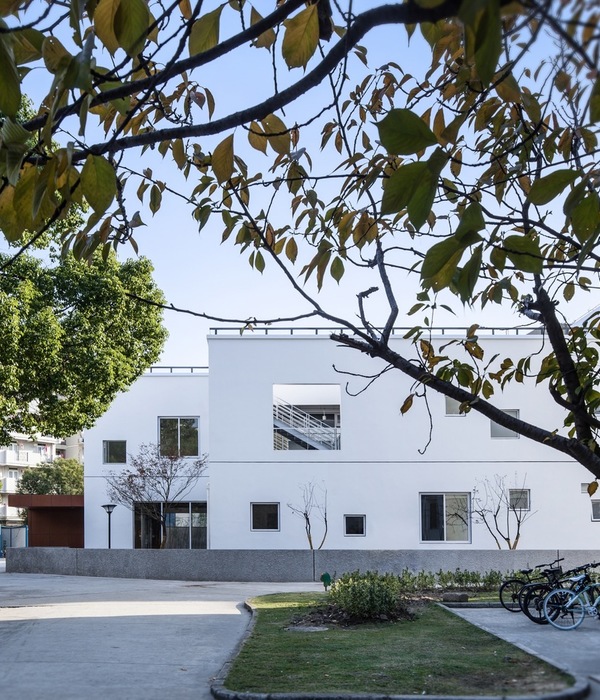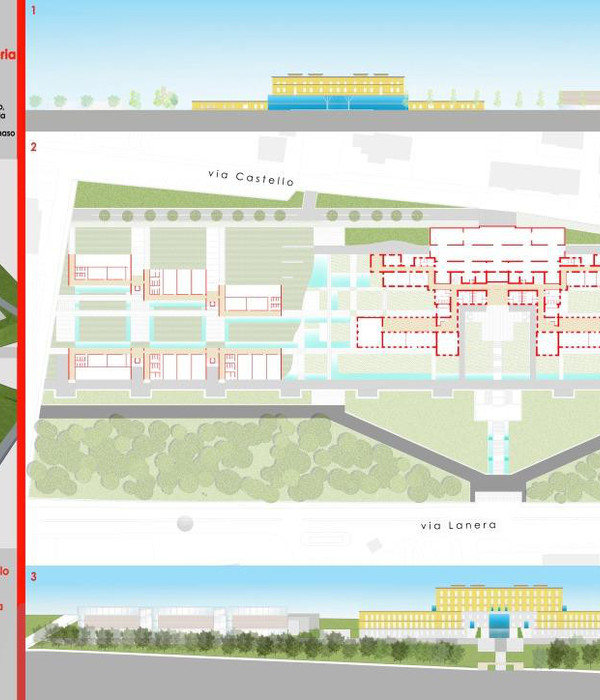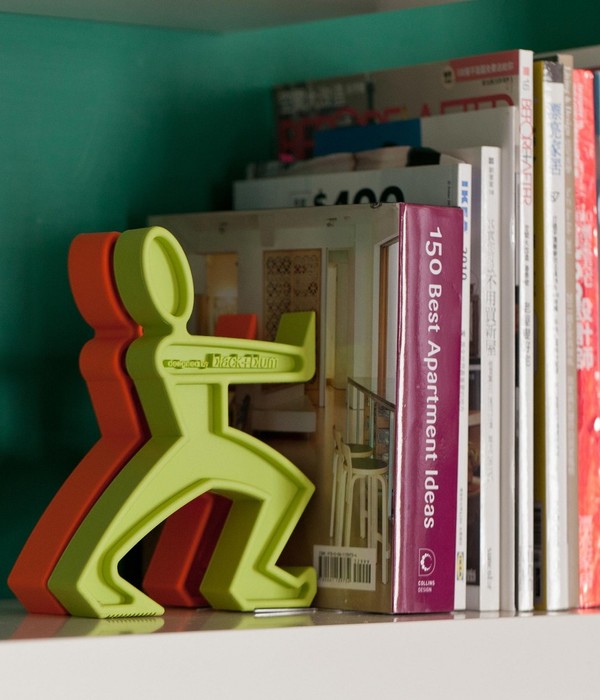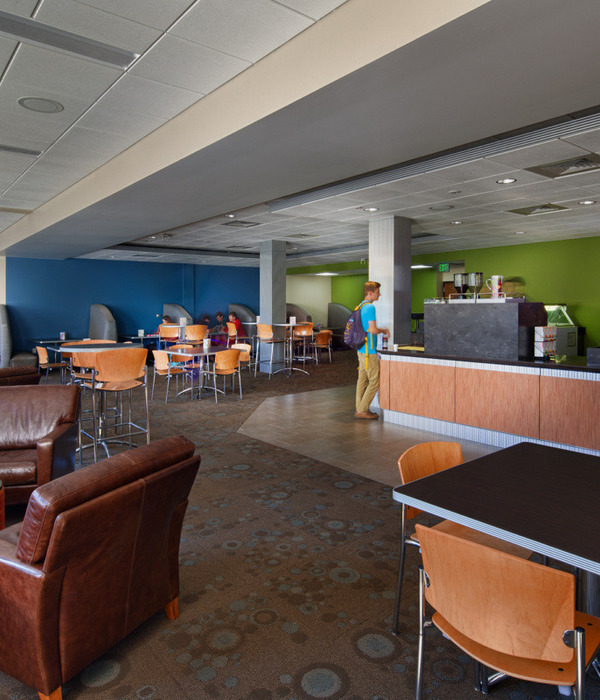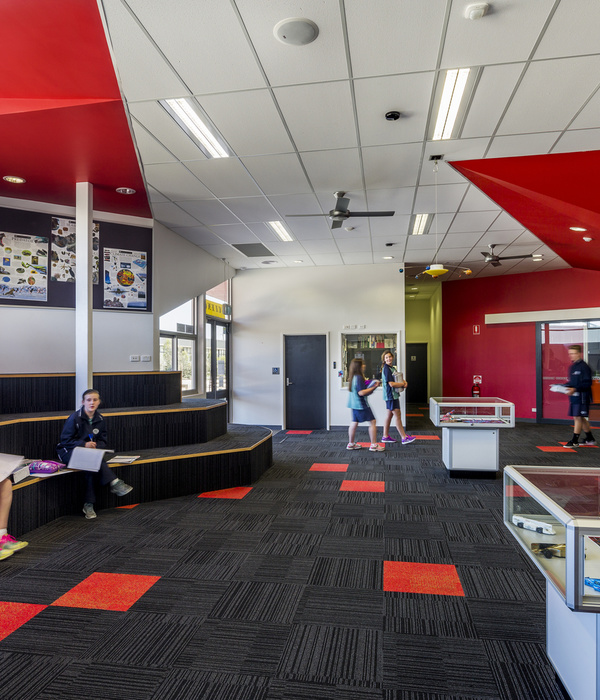HGA created the centerpiece for California State University, Monterey Bay in the realization of the Otter Student Union in Seaside, California.
The new Otter Student Union (OSU) at California State University, Monterey Bay (CSUMB) weaves together the fabric of the campus community and provides a comfortable, living room-like atmosphere for the university’s diverse student population. Situated on a pivotal corner of campus, the OSU serves as both gateway and connector between previously disjointed areas of campus, spanning multiple levels across the dunes of CSUMB’s grounds. The 70,200-square-foot building creates a vibrant pedestrian and transit hub, filling a previous void both spatially and programmatically.
As one of the California State University system’s newest and most rural schools, CSUMB needed a facility that would anchor the campus and provide a sense of place for students. The $55 million project was inherently collaborative, starting in 2014 when CSUMB students voted to build a new student union partially using funds from school fees. There was strong student involvement throughout the entire process, including a student committee that selected the project team for delivery under a design-build model with HGA as the architect of record and Gilbane as general contractor.
The committee identified several key goals for the new OSU, primarily that it be an inclusive and safe environment where students convene to socialize, collaborate, and study under one roof. With few off-campus rental housing options, residences on campus are vital to student life, and so are spaces supportive of those living there. Embracing the holistic approach to learning for which CSUMB is known, the project team sought to create a space that connected students and allowed for new capacity to cater to a wide range of needs and interests.
HGA and Gilbane navigated unique challenges throughout the project, including CSUMB’s coastal climate with highly corrosive year-round fog. The site posed major topographic and grading challenges, with approximately 24 feet of elevation change. The building’s design took advantage of the height difference by creating two “ground floor” entrances over two levels—one on the Inter-Garrison Road level and one on the Main Quad level.
Building siting captures sustainability best practices, maximizing natural daylighting and providing a welcoming transition from the Main Quad. Natural cross-ventilation opportunities were created by reducing the building depth and forming a “U” shaped footprint. The building is targeting LEED Silver, with the possibility of achieving LEED Gold.
Design: HGA Design Team: Kaveh Amirdelfan, Ena Murphy, Daniel Spilman Contractor: Gilbane Photography: Bruce Damonte
Design: HGA
Design Team: Kaveh Amirdelfan, Ena Murphy, Daniel Spilman
Contractor: Gilbane
Photography: Bruce Damonte
12 Images | expand images for additional detail
{{item.text_origin}}

