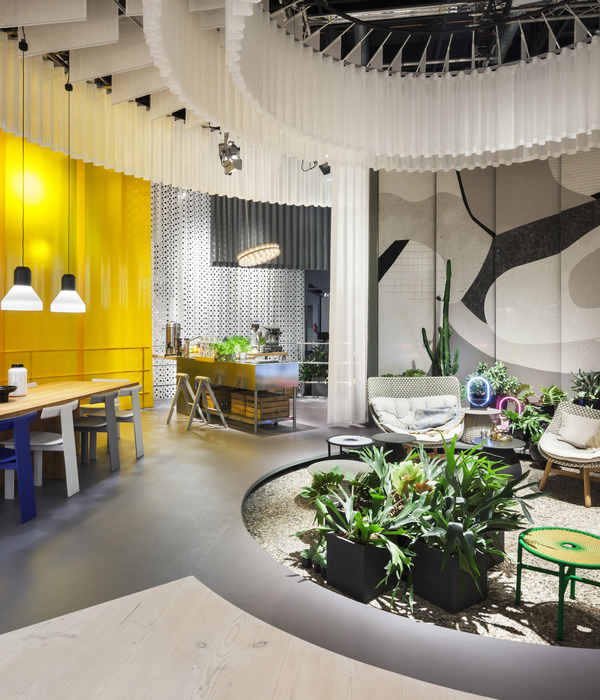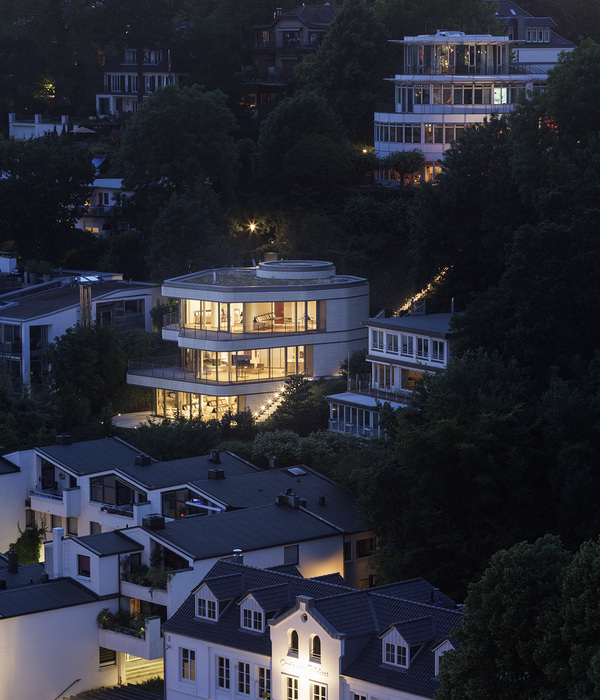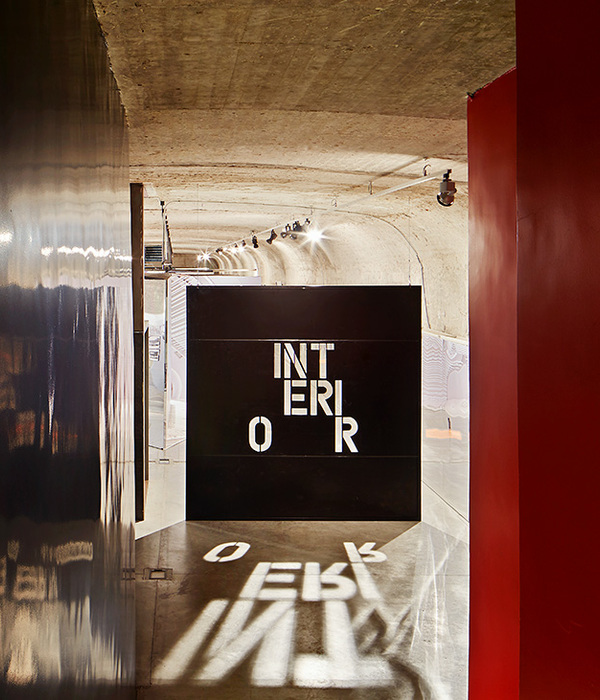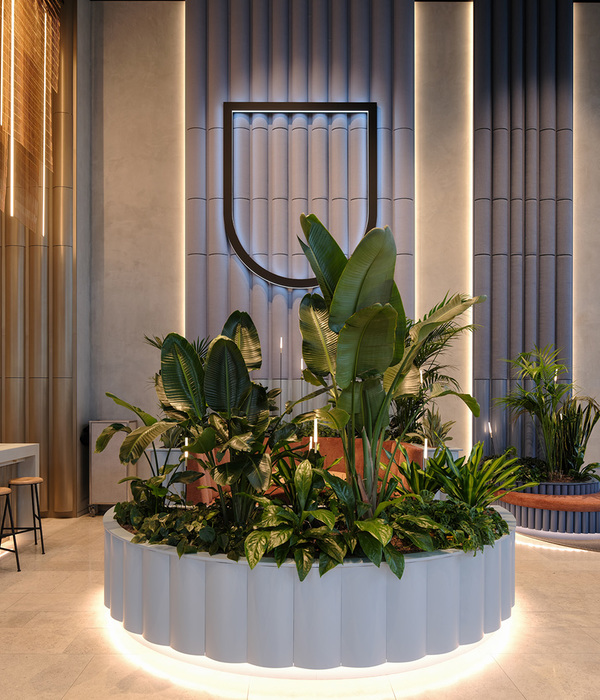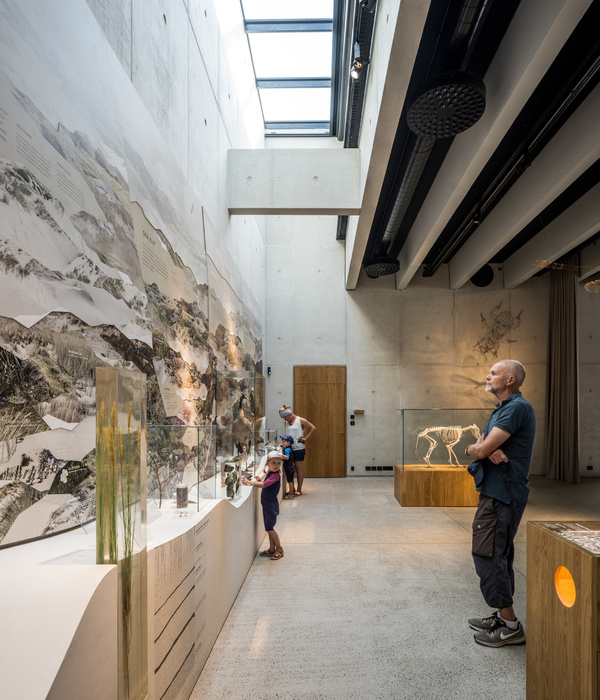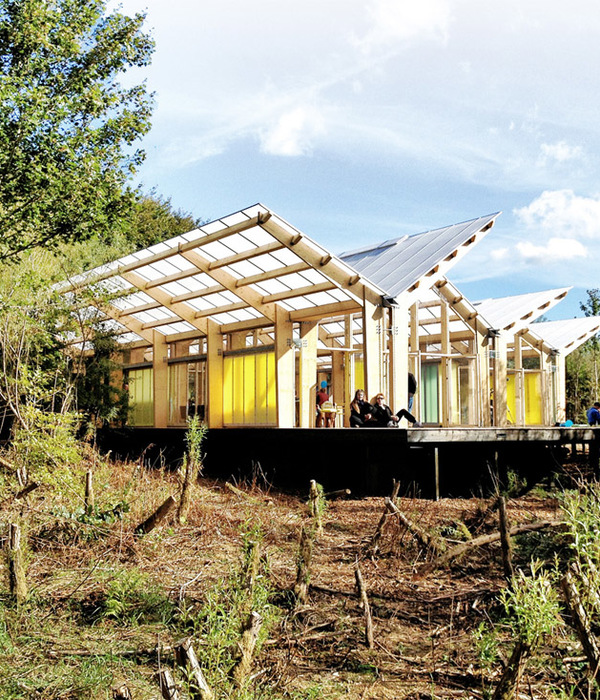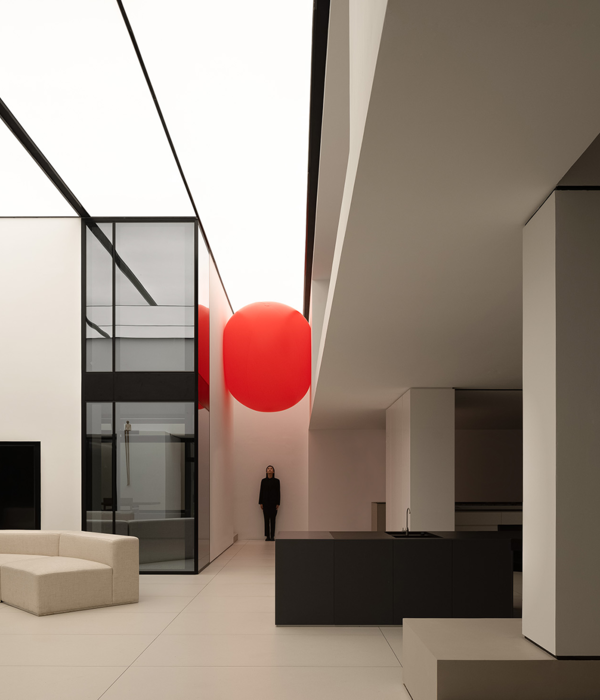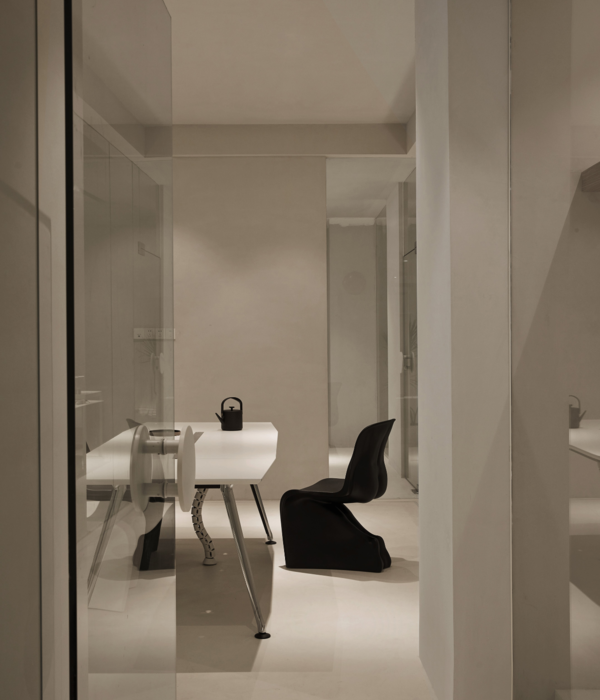Poland Bimutuo Na Skarpie Sports And Show Hall
设计方:Maćków Pracownia Projektowa
位置:波兰
分类:商业建筑
内容:实景照片
承包方:Skanska
图片:24张
摄影师:Krzysztof Smyk
这是由Maćków Pracownia Projektowa设计的Na Skarpie运动及展示大厅。该建筑布局是由清晰的空间布局确定的,并充分利用了斜坡的有利位置。该项目以紧凑的形式嵌入到开放空间里,在斜坡一侧则局部开放。该建筑的主要特点在于攀爬墙和主大厅为通高玻璃幕墙,一座代表性楼梯通往建筑二层。以这种方式创建了大厅室内外空间的一些互动,让人们得以观察室内的活动。同时,开口的边缘涂有金色,正式地将浅色的大厅室内与炭黑色金属板表皮的外墙区分开来。运动场规模为44*24米,占据了大部分的建筑占地面积。在它旁边设有寄存处设施与攀爬墙用房的入口,以及一个观众席可扩建部分(600座)。观众席的固定部分(400座)位于建筑二层,与首层的大厅相连。设计提供了扩建的可能性。
译者: 艾比
From the architect. The building plan is determined by the objective of clear spatial arrangement and taking advantage of the valuable location on the slope. The block of the hall – creating a compact form embedded in the open space – was partly open from the slope side.
The main architectural accent is glazing on the entire height of the climbing wall and the main hall, together with representative stairs leading to the first floor. In this way some interaction is created between the internal and exterior spaces of the hall, which enables people to observe things happening inside. Simultaneously, the edges of the openings, coated in gold colour, formally separate the light interior of the hall from the exterior wall, which is covered with anthracite metal sheet.
The sports field size 44 by 24 metres takes most of the building’s surface area. Beside it there is a cloak-room facility section and entrance to the room with the climbing wall, and an extendable part of the audience space (600 seats). The fixed section of the audience space (400 seats) is located on the first floor of the building with access from the hall on the ground floor.The design provides an option for extension.
波兰比姆托Na Skarpie运动及展示大厅外部实景图
波兰比姆托Na Skarpie运动及展示大厅侧面实景图
波兰比姆托Na Skarpie运动及展示大厅局部实景图
波兰比姆托Na Skarpie运动及展示大厅夜景实景图
波兰比姆托Na Skarpie运动及展示大厅内部实景图
波兰比姆托Na Skarpie运动及展示大厅平面图
波兰比姆托Na Skarpie运动及展示大厅立面图
波兰比姆托Na Skarpie运动及展示大厅剖面图
{{item.text_origin}}

