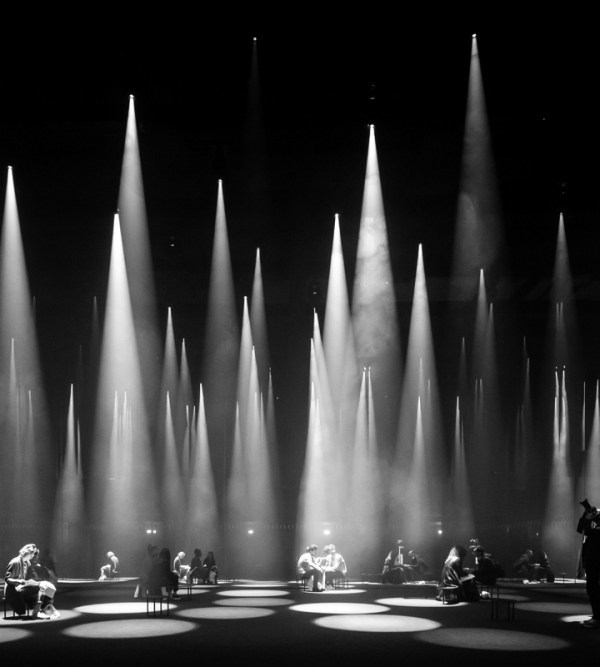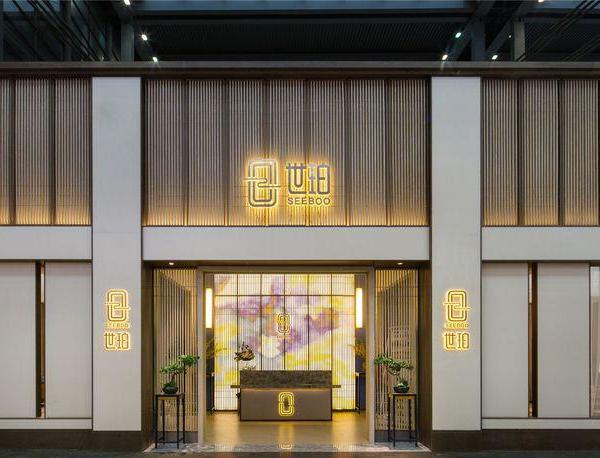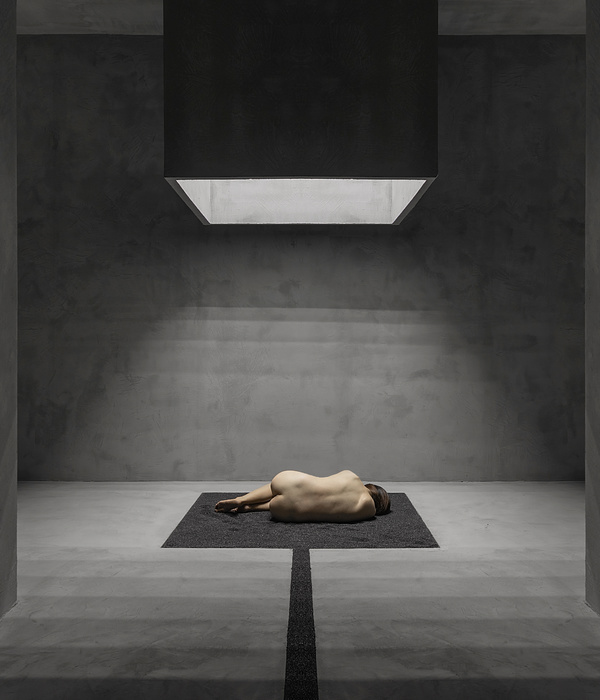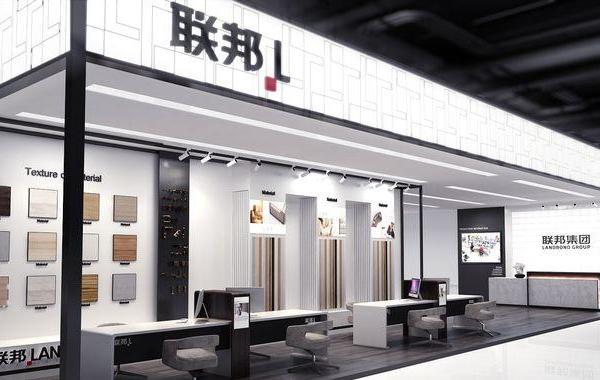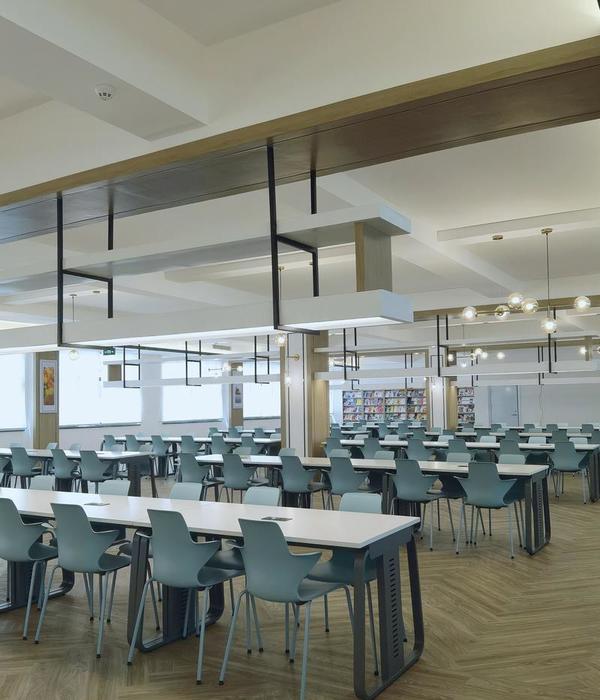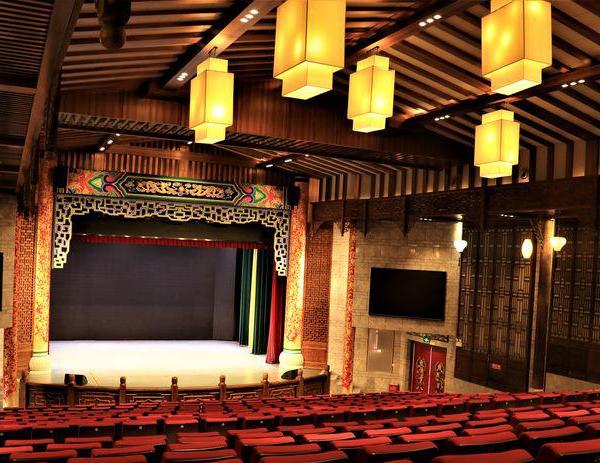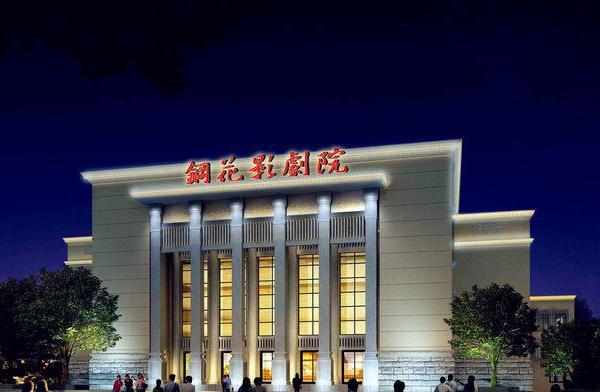鹿特丹城市内学生住宿需求日益增长,为了解决住宿短缺问题,Mecanoo被委托设计Erasmus校园内的学生宿舍综合体。宿舍楼处在Abram van Rijckevorselweg和Burgemeester Oudlaan交叉口这个重要的转角场地之中,在增强校园视觉识别性的同时也带来了处理建筑外形限制和应对嘈杂交通问题的挑战。
Rotterdam has a growing demand for student housing. To address this shortage, Mecanoo was asked to design a student housing complex on a prominent location of the Erasmus campus: at the intersection of Abram van Rijckevorselweg and Burgemeester Oudlaan. The prominent corner site, while offering an opportunity to strengthen the campus’s visual identity, also came with the challenges of a limited building envelope and noisy traffic.
▼校园交叉路口的宿舍楼外观,exterior of the student housing at the intersection ©mecanoo architecten
▼宿舍楼增强了校园识别性,student housing offers an opportunity to strengthen the campus’s visual identity ©mecanoo architecten
周身包裹着金色|Wrapped in gold
学生宿舍综合楼采用了古典的三分结构:基座、主体和檐口。立面包裹着金色铝板。变幻的光线塑造了沿着具有口琴般褶皱的立面板上的光影游戏,从不同的角度看过去,立面逐渐从金色过渡为银色。为了给建筑檐口增加精致的装饰,褶皱面板在顶层翻转过来。在每扇窗户旁边,铝板褶皱向外突出,整合和隐藏了降噪通风装置。这样,清新的空气可以进入室内同时隔绝交通噪音。整个建筑呈现环形,借助结构及立面(包括窗户)预制部件实现了在一年内完工。由于高效的施工进程,建筑在新学年开始前就做好了让新生入住的准备。
The student housing complex has a classical subdivision of plinth, body and crown. The facade is wrapped in gold-tinted aluminum panels. Changing daylight creates a play of shadows along the harmonica-like pleated facade panels, which gradually vary from gold to silver when viewed from different angles. To give the building’s crown a subtle accent, the pleated pattern is reversed on the top level. Next to each window, the aluminum fold protrudes outwards, invisibly integrating acoustically attenuated ventilation. That way, fresh air can enter while traffic noise is blocked. The entire building is circular and was realised within one year, which was made possible by prefabricating the structure and facade elements, including the windows. Thanks to the efficient construction process, the building was ready to accommodate new students by the beginning of the academic year.
▼建筑采用了古典的三分结构:基座、主体和檐口,the building has a classical subdivision of plinth, body and crown ©mecanoo architecten
▼变幻的光线带来口琴褶皱般立面的光影变化,changing daylight creates a play of shadows along the harmonica-like pleated facade panels ©mecanoo architecten
▼包裹着金色铝板的立面,the facade is wrapped in gold-tinted aluminum panels ©mecanoo architecten
▼在每扇窗户旁边,铝板褶皱向外突出,整合和隐藏了降噪通风装置,next to each window, the aluminum fold protrudes outwards, invisibly integrating acoustically attenuated ventilation ©mecanoo architecten
▼从不同的角度看,立面逐渐从金色过渡为银色,the panels gradually vary from gold to silver when viewed from different angles
内部街道和集体功能|Internal street and collective functions
八层楼高的宿舍综合楼容纳了281间供国际学生使用的单间公寓。中央庭院为建筑中心引入光线与空气,并作为内部街道延伸,将建筑与校园街道网联系起来。中央开放空间在建筑两端都通向一个宽敞的大厅。庭院也提供了通向每一间公寓、公共学习空间、洗衣房、服务管理办公室和自行车停车处的通道。
The eight-storey complex accommodates 281 studio units for international students. A central courtyard brings light and air into the heart of the building and extends as an internal street, connecting the complex with the campus’s street network. On both ends of the building, this central open space leads to a generous lobby. The courtyard also provides access to individual rooms, the collective study space, a launderette, the concierge’s office and bike parking.
▼中央庭院为建筑中心引入光线与空气, a central courtyard brings light and air into the heart of the building ©mecanoo architecten
25米高的建筑拥有一个通透的底座,内部容纳了面积在20至40平方米之间、层高4米的房间,可以增加用于休息的夹层空间,底部布置浴室和洗手间。上层的房间面积在22到24平方米不等,布置在环形走廊的两侧,每一层地面都使用不同的颜色图案。这些房间可以通过电梯或连接内部街道的楼梯进入。屋顶上木质公共平台布置有长椅,为学生们提供了一个具有欣赏校园美景广阔视野的会面场所,学生们可以在这里一同喝一杯,躺在明媚阳光下休憩和举行派对。
▼建筑轴测,axonometric drawing
The transparent plinth of the 25-metre-high building contains rooms with areas between 20 and 40 square metres. These units have four-metre-tall ceilings, allowing for the addition of a mezzanine-level sleeping space with a washroom and toilet underneath. The rooms on the upper storeys vary in size from 22 to 24 square metres. They are arranged on either side of a looped corridor, which has a different colour pattern on each floor. The rooms can be accessed through a lift or through the staircase connected to the internal street. On the roof, a collective terrace with a wooden deck and benches offers a meeting place with a generous view of the campus where students can enjoy a drink together, lay in the sun or organize a party.
▼车水马龙光影之中的建筑,building in the light by the flow of traffic ©mecanoo architecten
▼首层平面,ground floor plan
▼二层平面,first floor plan
Programme: 9,000 m2, 281-unit student housing varying from 20 to 40 m2, collective spaces and a rooftop terrace
Design: 2011-2016
Realisation: 2017-2018
Client: Cordeel Nederland BV, Zwijndrecht; Bond Development, The Hague
Developer: Cordeel Nederland BV, Zwijndrecht
Building owner/operator: Xior Student Housing, Eindhoven
Construction costs: €10 million
Structural engineer: IOB, Hellevoetsluis; CD20-Bouwsystemen, Arnhem
Mechanical and electrical consultant: Technisch Adviesbureau Maat B.V., Rotterdam
Acoustic, building physics, fire safety consultant: Nieman Raadgevende Ingenieurs B.V., Utrecht
Campus masterplan: Juurlink [+] Geluk, Rotterdam
{{item.text_origin}}


