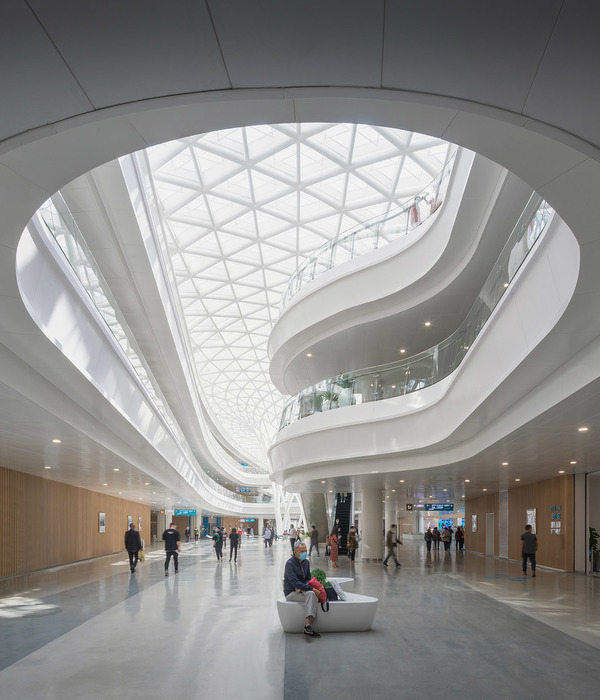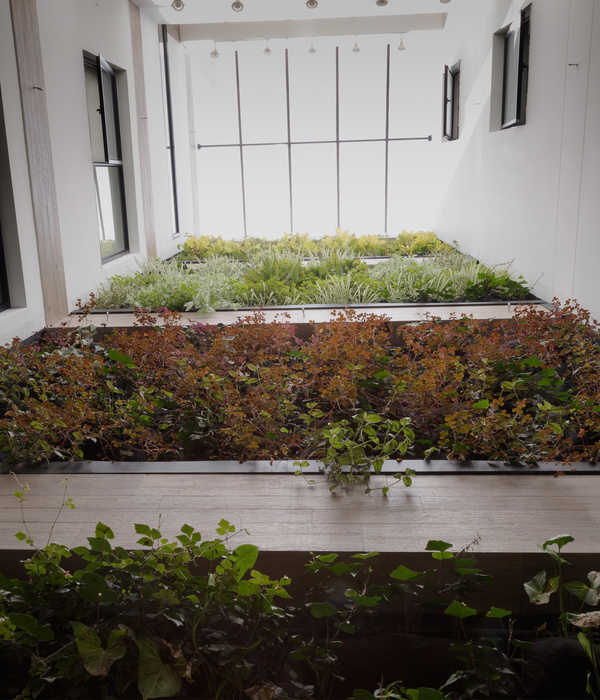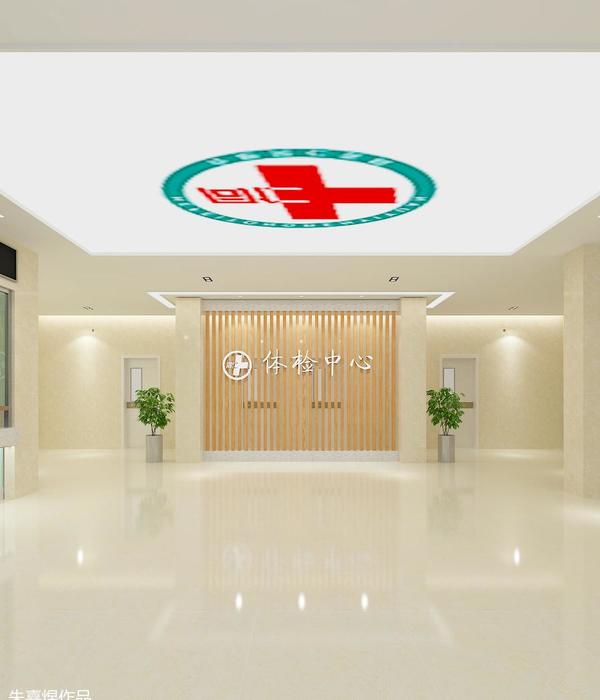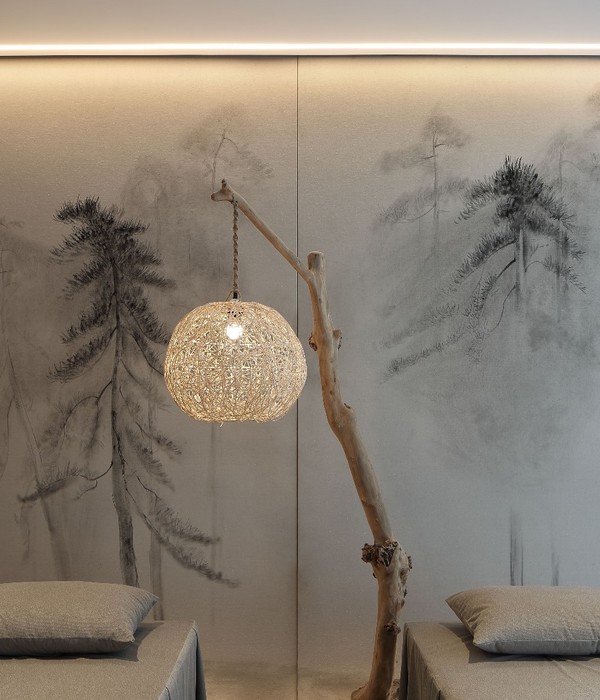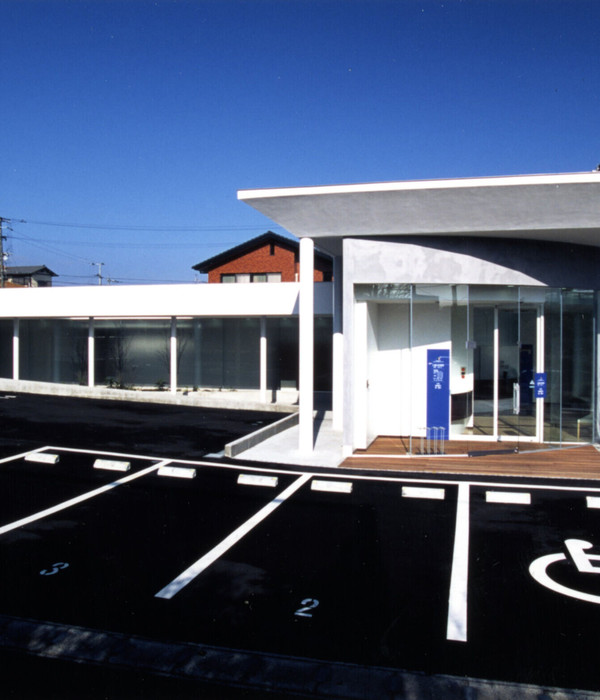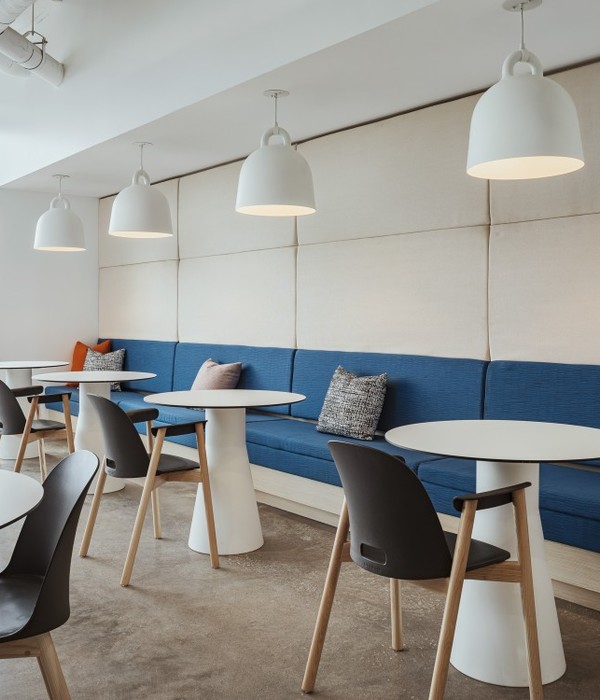Stantec completed the Brockville General Hospital renovation and update for the long standing healthcare pillar of the community in Brockville, Canada.
Brockville General Hospital has long served the growing community located on the banks of the St. Lawrence River in Brockville, Ontario. The hospital’s new Donald B. Green Tower combines all inpatient programs and services under one roof with palliative care, inpatient rehabilitation, integrated stroke unit, complex medical management, and inpatient mental health and addiction programs relocated to this new tower.
The 175,000-square-foot addition provides a full continuum of care and features 93 patient beds, increasing the total bed count to more than 160.
The tower creates an environment of wellness and recovery by integrating therapeutic gardens, terraces on every floor, a unique acute mental health pavilion, and a senior-friendly design that elevates the idea of accessibility to a new level.
Connecting directly to the existing building, the new main entrance enhances patient and family wayfinding, with sightlines to internal destinations, plenty of daylight, and views of the new gardens.
All inpatient mental health patient rooms are single occupancy with private bathrooms, and this new space allows for expanded mental health and addictions programming. Social benches have been installed outside patient rooms for family use and therapeutic purposes.
Most of the hospital’s new patient rooms are private, providing more comfort while improving infection prevention and control measures. Patient lifts have been added in every complex medical management, inpatient rehabilitation, and palliative care patient room to foster better, safer care.
The Stantec team provided design planning strategies — including added space, single-bed rooms, and increased technology — that helped the hospital staff navigate the challenges of the COVID-19 pandemic.
Design: Stantec Contractor: EllisDon Photography: Tom Arban
Design: Stantec
Contractor: EllisDon
Photography: Tom Arban
10 Images | expand images for additional detail
{{item.text_origin}}


