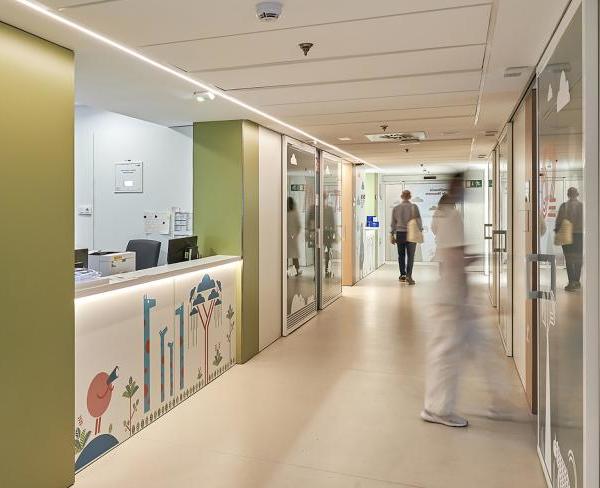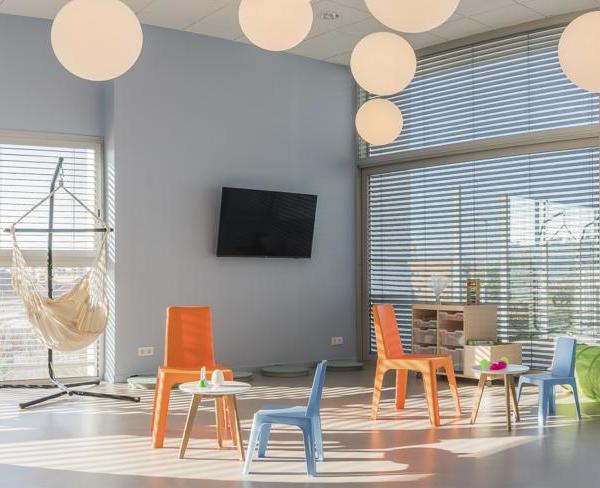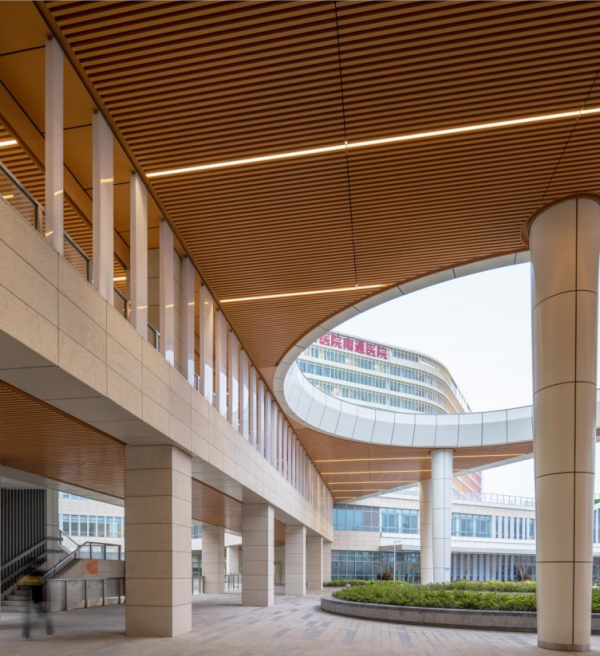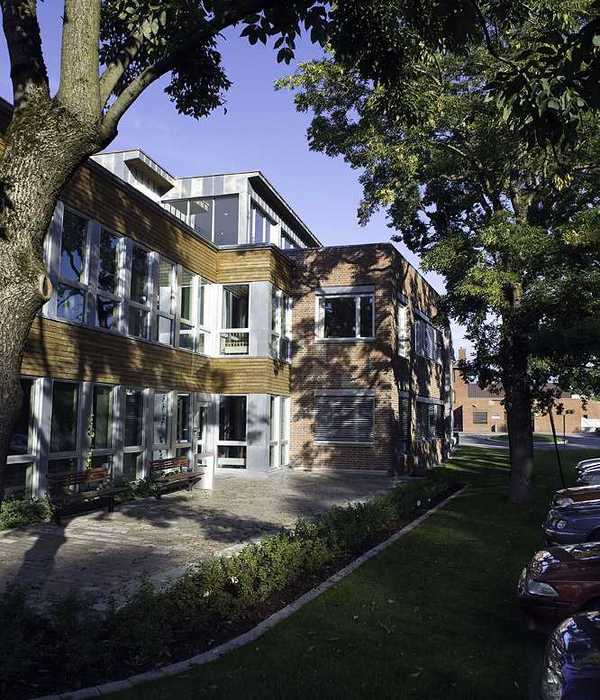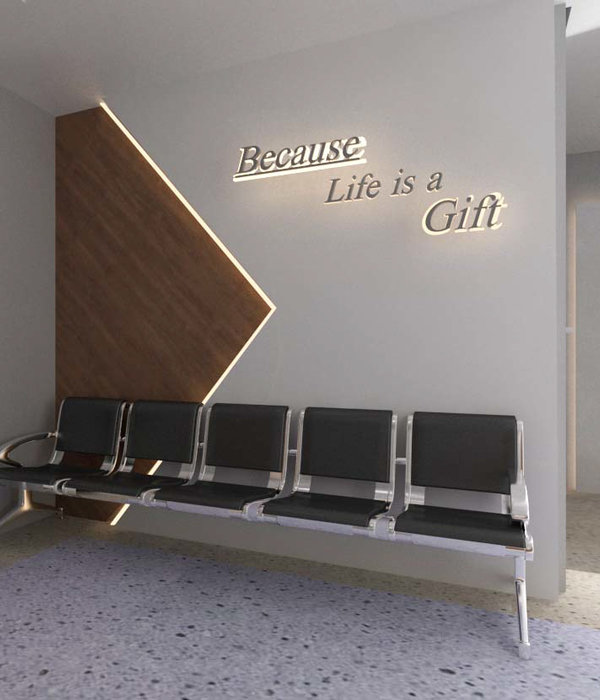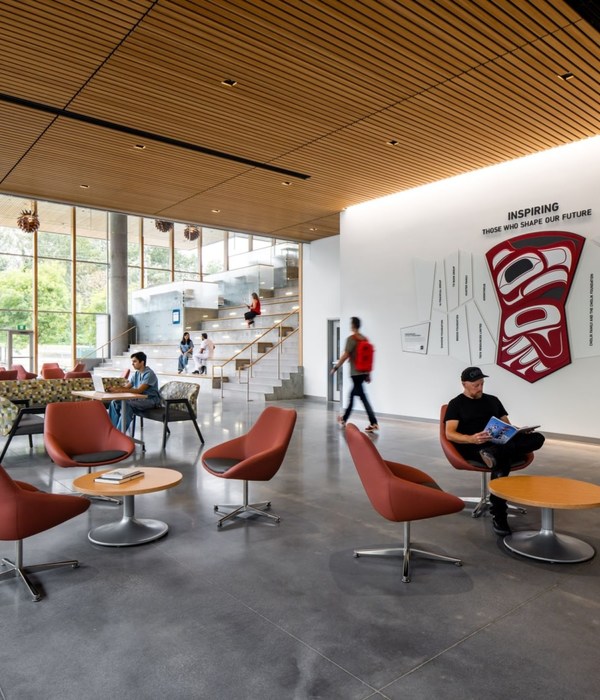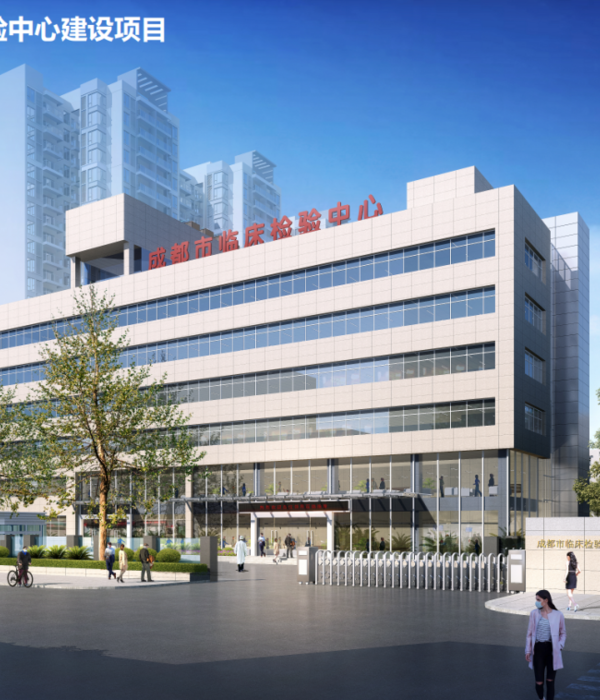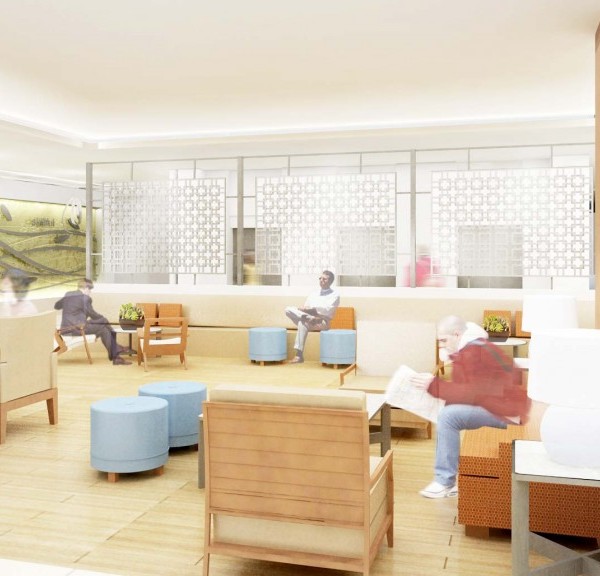Architects:Perkins&Will
Area :17000 ft²
Year :2021
Photographs :Gaffer Photography
Manufacturers : Endicott, American Standard, Armstrong Ceilings, Ceramic Tile Works , Corian, Forbo, Guardian Glass, Masonite, Mohawk Group, Oldcastle Building Envelope, Resysta, Schindler, Schlage, VeluxEndicott
Project Manager : Lindsey Evenson
Project Principal : Tony Layne
Interior Design : Katie Klos, Emily Borchardt, Koto Watanabe
Project Designer : Aaron Amosson
Designer : Anna Greene
Specifications : Peter Graffunder
Programming And Planning : Cara Prosser
Technical Coordinator : Ryan Forster
Owners Representative : Grand Real Estate Advisors, LLC
Furniture Dealer : Fluid Interiors
Landscape Architect : Vanessa Eickhoff
Main Contractor : Greiner Construction
Mep Engineering : Victus Engineering
Structural Engineering : BKBM Enginners
Signage : Knock, Inc.
City : Minneapolis
Country : United States
Family Tree Clinic has provided reproductive and sexual health services to underserved populations in Minneapolis and St. Paul. But clients - 55% BIPOC, 60% LGTBQ, and 70% below the poverty line – faced long waiting lists and barriers to leading-edge medical care. So, in 2017, Family Tree sought to plan the next phase of growth and community service. They wanted a facility that says their patients' matter, they are seen, and they will be cared for. This building conveys belonging, excellence, and joy.
For Family Tree Clinic, access is critical. 1.2 miles from Downtown Minneapolis, connected by three mass transit lines, bike share, and two major interstates, Family Tree is both a neighborhood resource and a destination clinic.
The building was designed with two main principles in mind – creating an inviting, welcoming oasis for patients, staff, and community members and creating a safe, private, trauma-informed place of respite. To achieve these often-opposing ideas, the clinic proper is situated on the second floor towards the back of the building to provide privacy. The clinic waiting room is on the second floor providing views of the thoroughfare below. The first floor contains community and staff spaces surrounded by glass, welcoming visitors inside. An intimate, protected courtyard, daylights interior public spaces creating connections to the outdoors and providing outdoor respite for staff and community.
Many users of the building have experienced some form of medical trauma. A skylight illuminates a bright yellow core providing clear wayfinding. You always know where you are in the building and how to get out. The circulation experience is shared by varied abilities. Extensive views outdoors and intentionally framed corridors are essential to provide patients and staff with a sense of calm and safety. Frosted narrow lites in exam rooms maintain privacy while offering natural light, prioritizing the wellness of everyone in the space.
Located on a busy retail corridor, the building stands as a welcoming, safe, and connected respite for patients and the LGBTQ+ community alike. A simple brick volume matches the scale and material pattern of the neighborhood. Care was taken to use materials that represented permanence in the community. Family Tree Clinic wanted to announce its presence as being here to stay for the long haul. Community BIPOC and LGBTQ+ artists wrapped the building with murals that express the power of healing.
The community impact has been immediate. The new facility has enabled Family Tree to expand its pediatric care at a time of rapidly growing demand and limited availability in the region, serving an additional 10,000 patients a year. Weeks after opening, a parent who had been finding delays of up to two years for her child at local hospitals was able to get care within three weeks.
▼项目更多图片
{{item.text_origin}}

