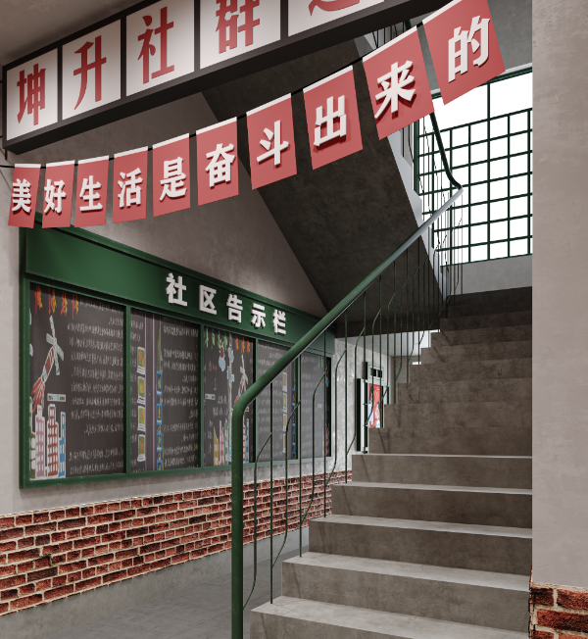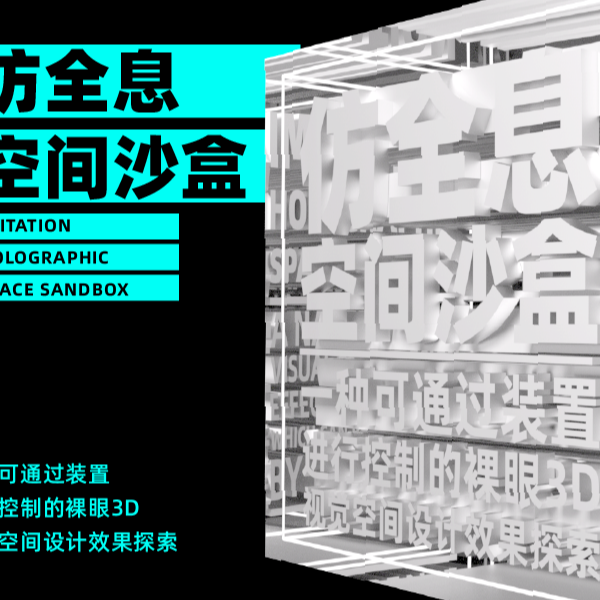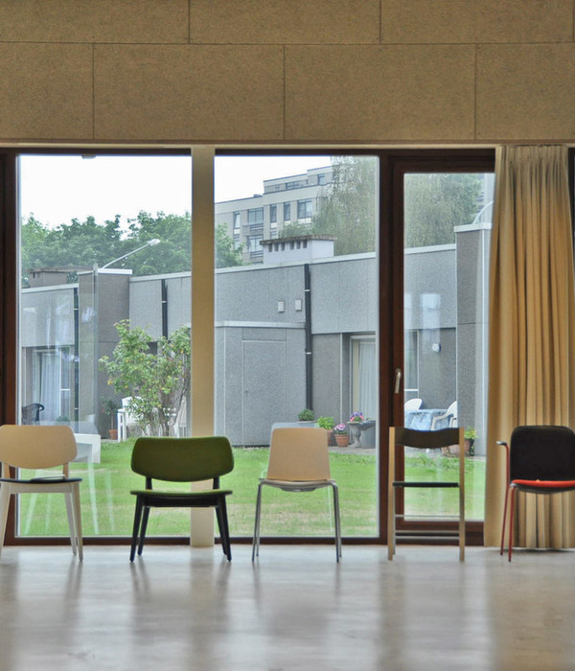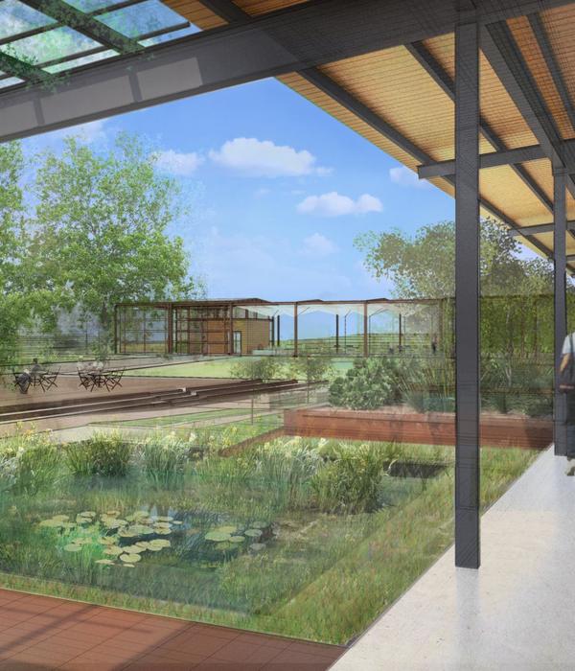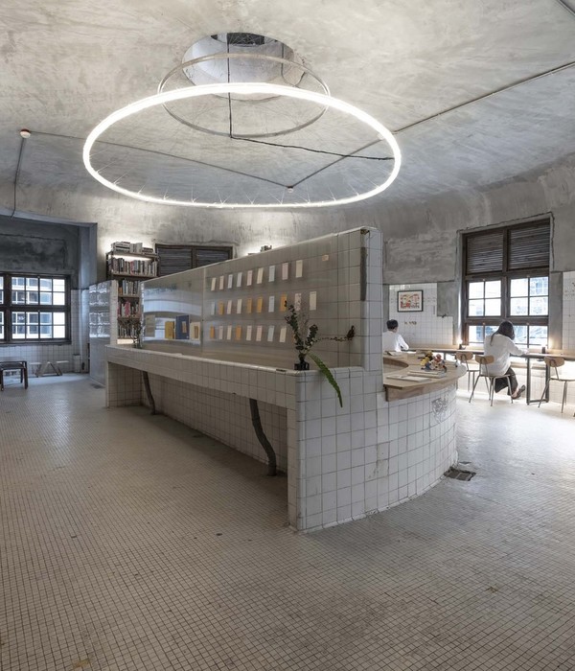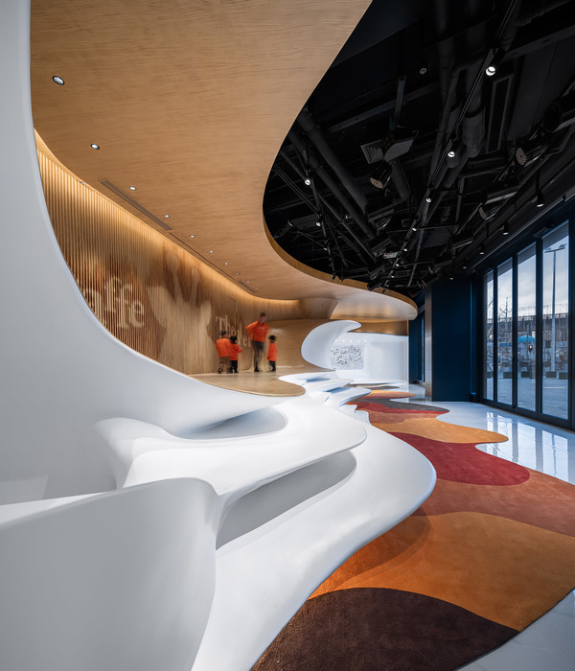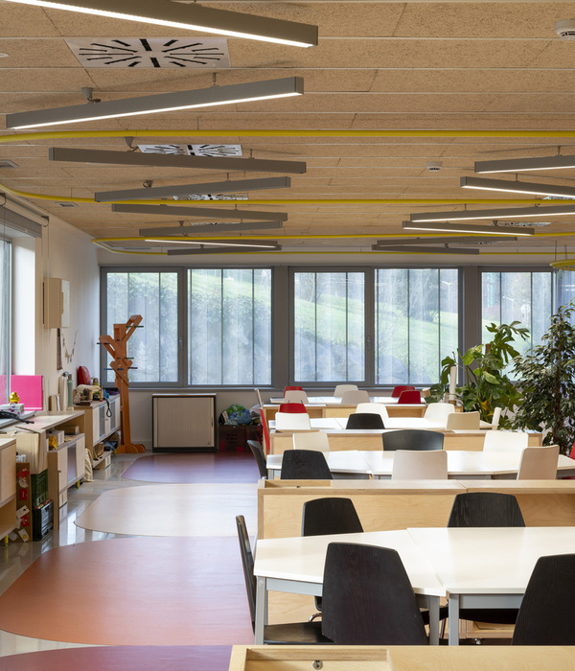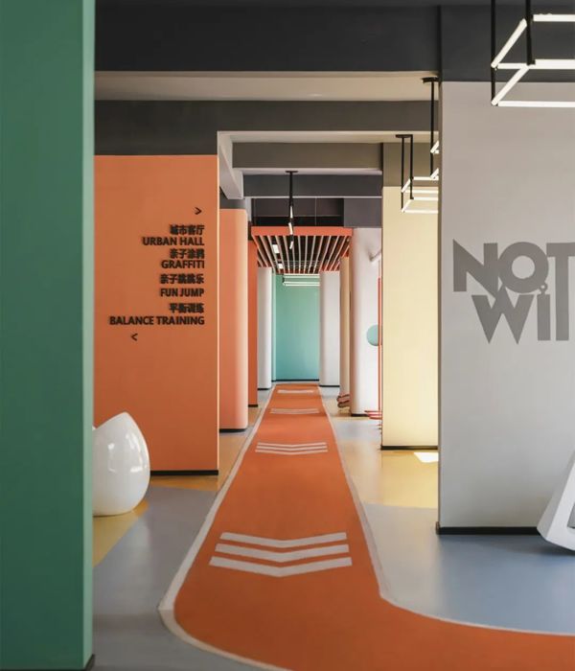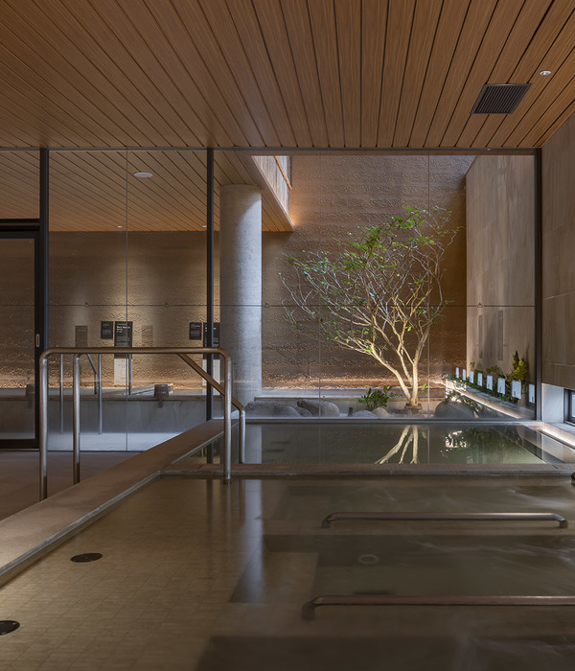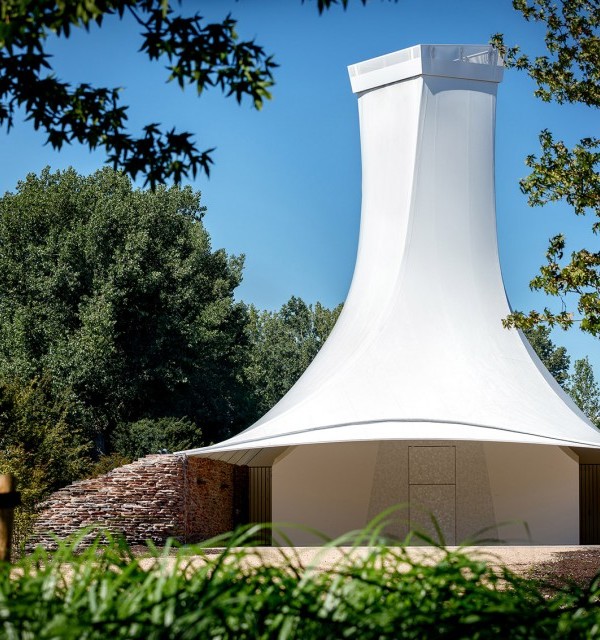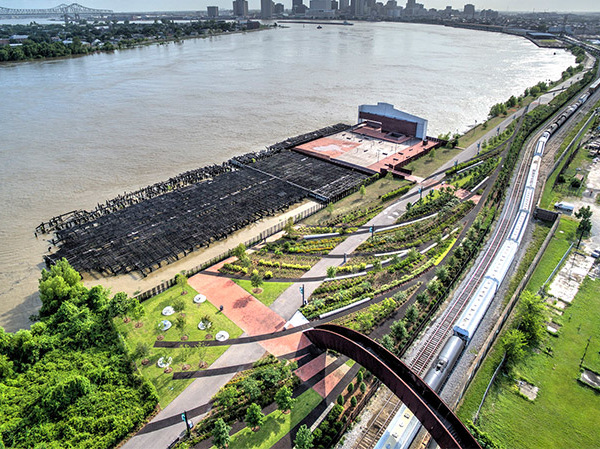Eppstein Uhen Architects (EUA) designed the student residence facilities for the University of Wisconsin-Oshkosh’s Fletcher Hall located in Oshkosh, Wisconsin.
For UW-Oshkosh Fletcher Hall, modernization and accessibility for all students was of utmost importance in the transformation and addition of the 1960s-era residence hall. In addition to core amenity upgrades such as an energy efficient HVAC system, updated plumbing and the addition of air conditioning, the space was reconfigured to infuse academic and social spaces with a variety of room types. With small and large lounge options, game rooms and study spaces, students have ample choice in where they rest, learn and socialize.
The renovations open up the spaces, adding more daylight and transparency for increased comfort as well as security. In the lobby, students can converse on the social stair, rest in lounge furniture, consult the reception desk or check their mail. Continuing down the lobby, students can enjoy a game of pool, ping pong or foosball on the lower level, while doing laundry or working on a computer in the computer lab.
In contrast to a traditional dormitory layout with double rooms and centralized bathrooms, the renovation and four-story addition transform the space into a combination of single, double, triple and quad rooms with decentralized, common bathrooms serving 10-12 people. This reconfiguration offers increased privacy while increasing opportunities for interaction.
Considering staff as well as students, the Hall Director and Assistant Hall Director apartments also underwent a full renovation. Previously one small room, the apartments are larger and divided into two, enhancing the living experience and attracting and retaining staff.
The updates to the Residence Hall have increased UW-Oshkosh’s desirability for prospective students, bringing more emerging talent to the area. The residence hall has improved the “curb appeal” of the campus and surrounding neighborhood with the integration of landscaping, adding visual flair and connecting pedestrian circulation, as well as improving stormwater runoff.
Committed to environmental stewardship, the University is seeking LEED Silver Certification for Fletcher Hall using sustainable strategies such as the reuse of the building itself, improvements to the building envelope, thermally broken windows, low-VOC finishes, use of renewable and recyclable materials, an energy recovery system, onsite stormwater management systems, LED lighting, sunshades, daylighting and low-flow fixtures.
Architect: Eppstein Uhen Architects (EUA) Contractor: Miron Construction Photography: C&N Photography
9 Images | expand images for additional detail
{{item.text_origin}}

