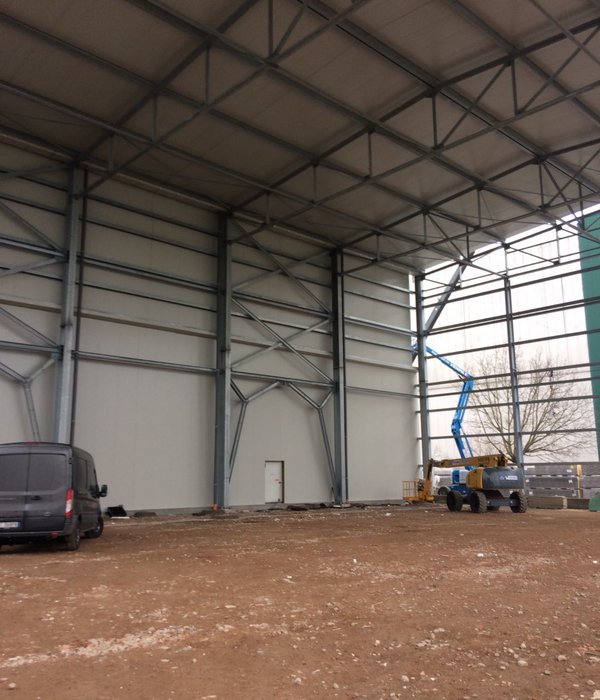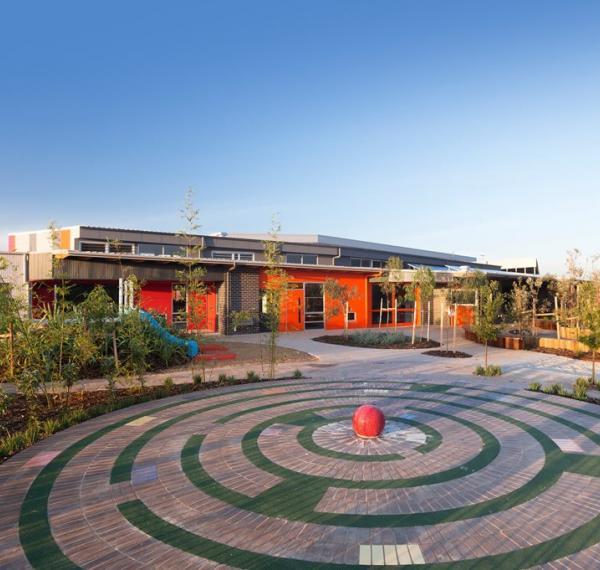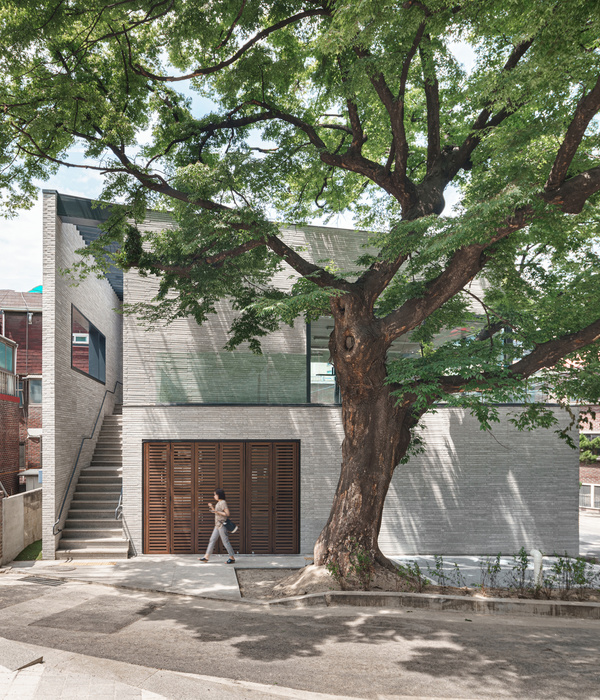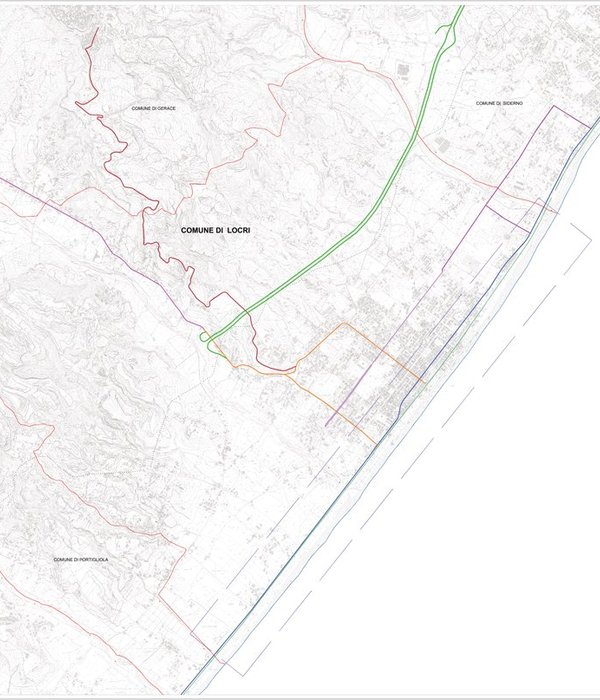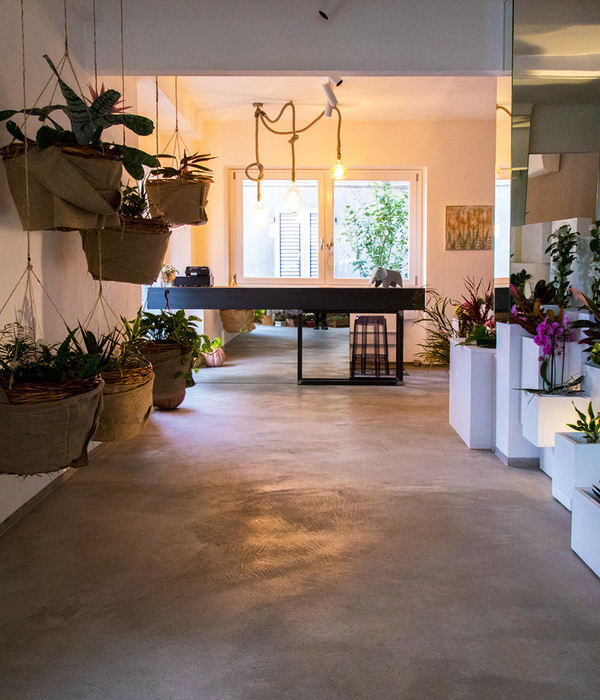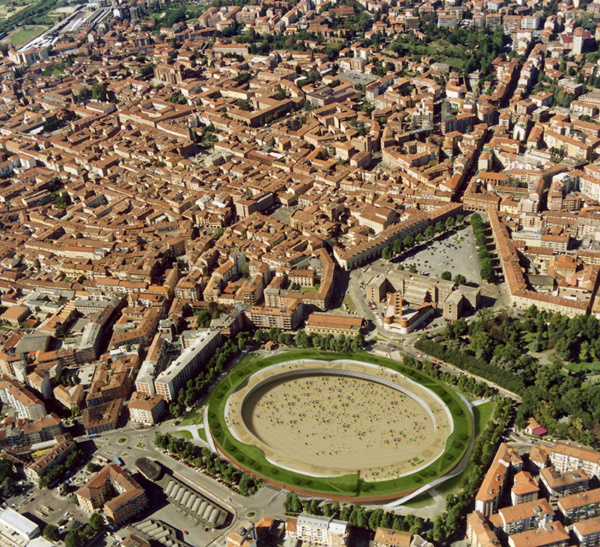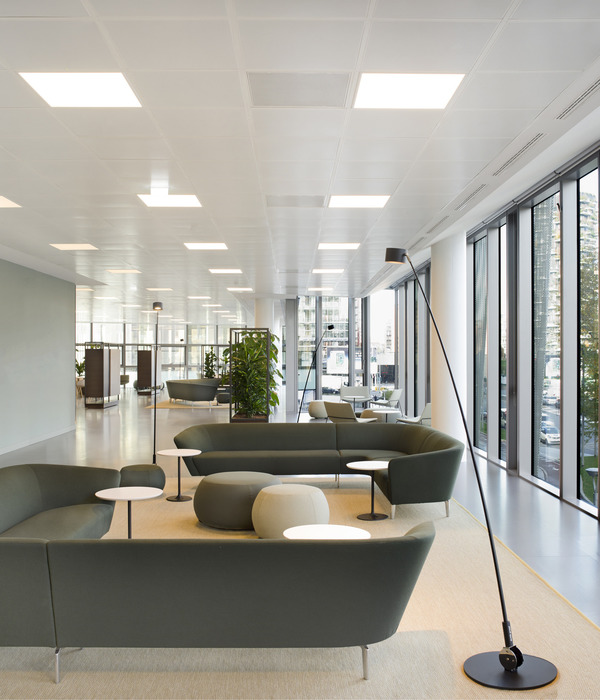Firm: Fernando Andrade Architect & Associates
Type: Transport + Infrastructure › Bus
STATUS: Built
YEAR: 2020
SIZE: 0 sqft - 1000 sqft
BUDGET: $10K - 50K
The station, understood as more than an urban node, was conceived as an artifact that converges and connects people, reduces mobility time and increases the reliability of the public transport system. Thus, this project is born from the dialogue with its context: its immediate physical surroundings and its vocation as an urban focus. In this way, we propose a flexible equipment, whose connections will be given by bus and public bicycle modals.
As a major design gesture, we created a central module, with natural lighting, that humanizes the space: this, on a human scale, allows for path decisions. Its glass façade reflects the surrounding environment, creating a mix of movements, shapes and colors, that enhance the experience inside.
Considering the dynamism of urban mobility and the growing demand for more efficient devices, we designed an adaptable, modular structure, which allows future expansions and spatial rearrangements.
We respect the principles of universal accessibility, making use of ramps, tactile floors, and other accessibility devices, eliminating physical and visual barriers, thus enabling safe and fast boarding and disembarking.
We understand the issue of sustainability as a fundamental condition for this project. Based on this, we opted for environmentally certified inputs that are abundant in the region, such as recycled steel and aluminum. Lean construction materials, which reduce construction costs and maintenance time.
The roof will act as an element to generate its own electric energy, through a photovoltaic film, which captures direct solar radiation. As a climate strategy, we adopted glass fins, which aerate the top of the structure, and cross ventilation, providing environmental comfort and referencing the rich heritage of the Amazonian architecture.
{{item.text_origin}}


