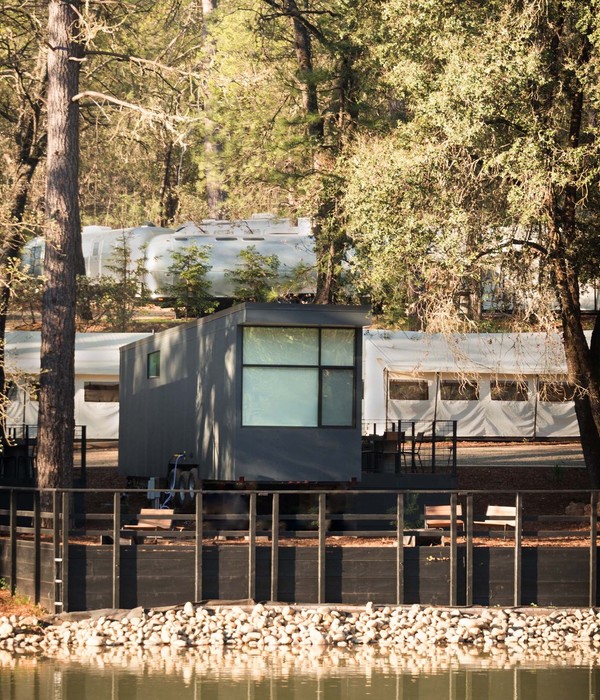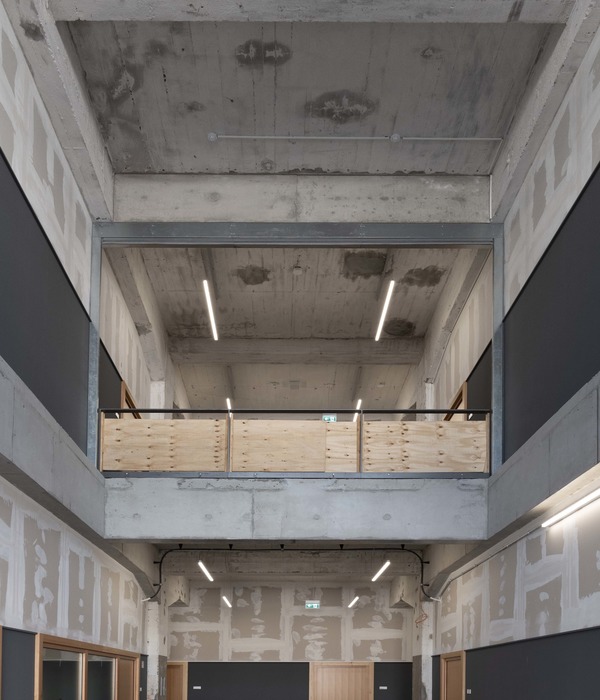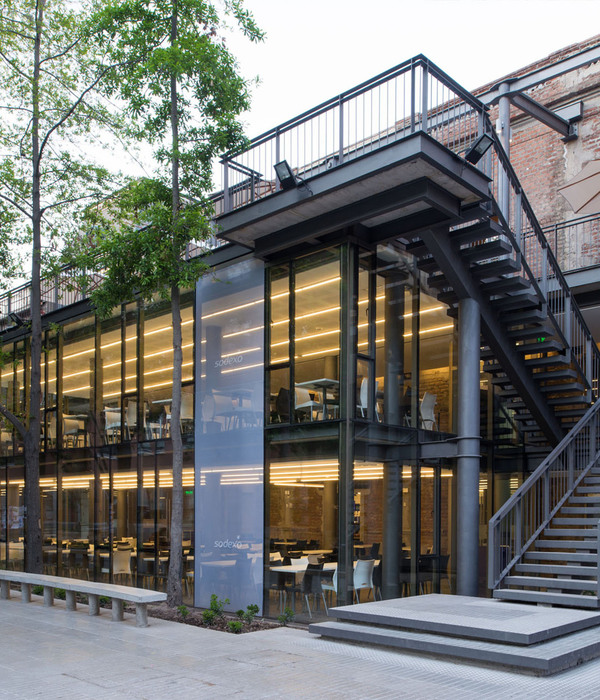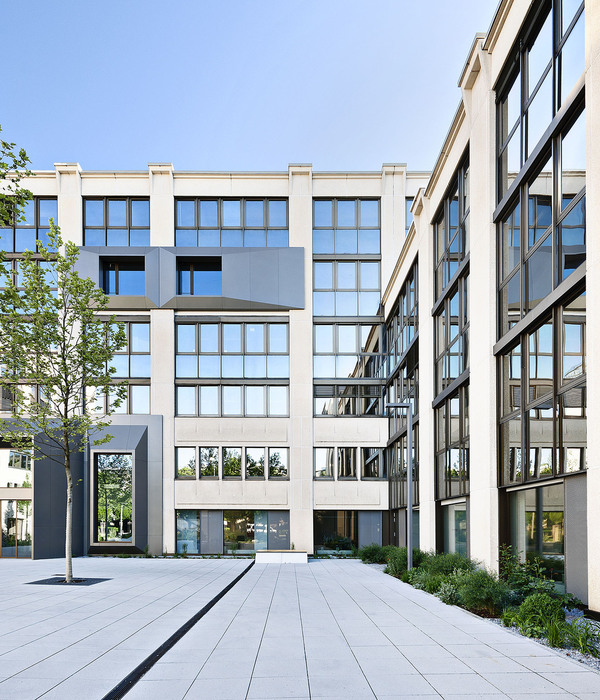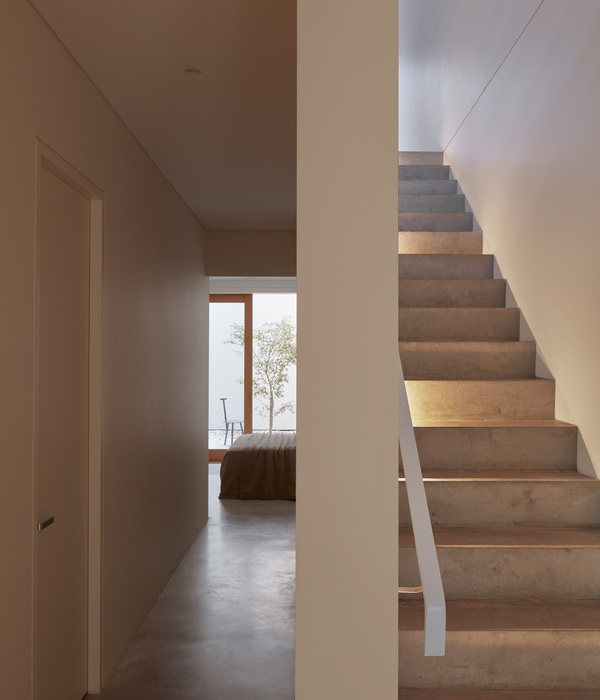India Triburg headquarters
位置:印度
分类:办公建筑
内容:实景照片
图片来源:Amit Pasrichha
建筑设计:S.P.A Design
项目规模:20000平方米
图片:24张
摄影师:Amit Pasrichha
这个项目工程的目的是重新修建一个王后阶梯井般的和以当代方式修建的古巴比伦神秘空中花园般的办公楼。建筑物的场址形状像迂回前进的蛇,于是就修建了四个大庭院,所以办公室内的光线充足而柔和,并很适应德里的严寒气候。新的建筑结构的高度从后部慢慢增长,直到达到30米高。
建筑结构使用的是外露的钢筋水泥混凝土,并使用了大跨度的用粘砖做内衬蘑菇式柱子,柱子提供了开放的办公室空间,办公室顶是12英尺高的拱形天花板。拱形的外墙位于封闭花园和庭院的上方,花园和庭院里的风景各不相同,有水流、有沙漠还有丛林,这些景色都没有受到周围环境建设发展的影响。这个项目工程的外墙铺砌和拱形的天花板修建最大限度的使用了天然粘土砖,为建筑带来了一个温暖的特点和强烈的技艺感。露台上覆盖满了悬挂的花园,以保护建筑物不受太阳的直射,并为每层楼都提供了生机盎然的绿色。建筑的最顶层安装了采光天窗以最大限度的利用自然光。
译者:蝈蝈
The project aims at recreating the transparencies of the Adalaj stepwell and the terraces of the mythical hanging gardens of Babylone in a contemporary manner for an office building.The footprint of the building consist of a snake like shape that creates four large courtyards giving subdued light to the offices, adapted to the harsh climate of Delhi. The new structure increasing gradually towards the back of the building upto a height of 30m.
The structure is of exposed Reinforced Cement Concrete using large span mushroom column with clay brick lining underneath, offering open space offices with 12 ft high vaulted ceilings. The arched facades are overlooking enclosed garden and courtyards with different types of landscapes, from water bodies to desert and jungle, keeping the vistas protected from neighboring developments.The project makes use extensively natural clay bricks for outside paving, walls and vaulted ceilings, giving the precint a warm charactere and a deep sense of craftmanship. The terraces are covered with hanging gardens to protect the structure from direct heat and provide with greens at all levels. The last floors are fitted with skylights to take full advantage of the natural light.
印度Triburg总部外部实景图
印度Triburg总部外部局部实景图
印度Triburg总部外部夜景实景图
印度Triburg总部外部空间实景图
印度Triburg总部内部过道实景图
印度Triburg总部内部空间实景图
印度Triburg总部内部实景图
印度Triburg总部平面图
印度Triburg总部剖面图
印度Triburg总部分析图
{{item.text_origin}}

