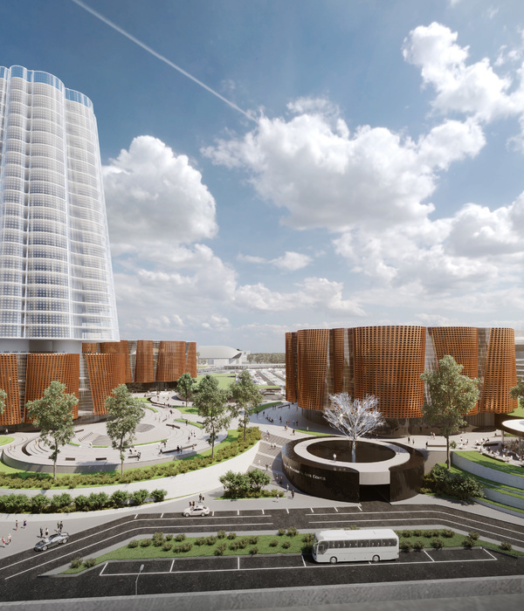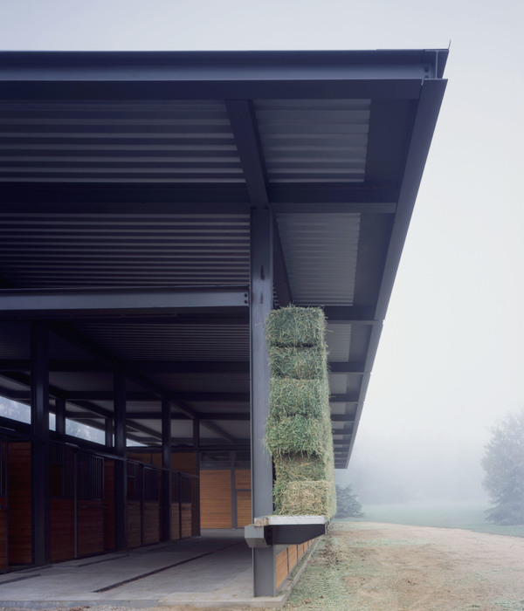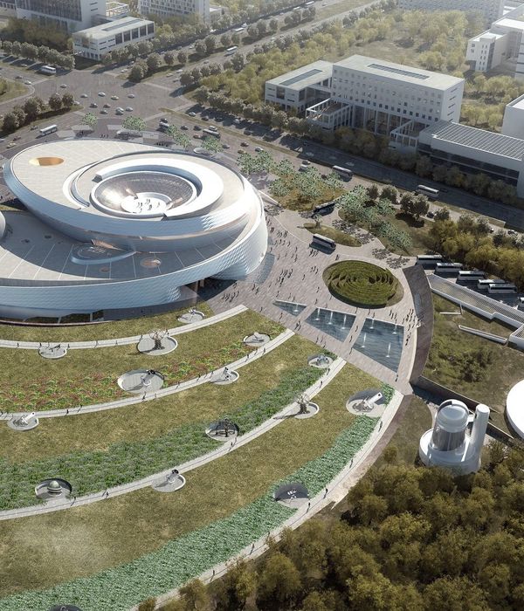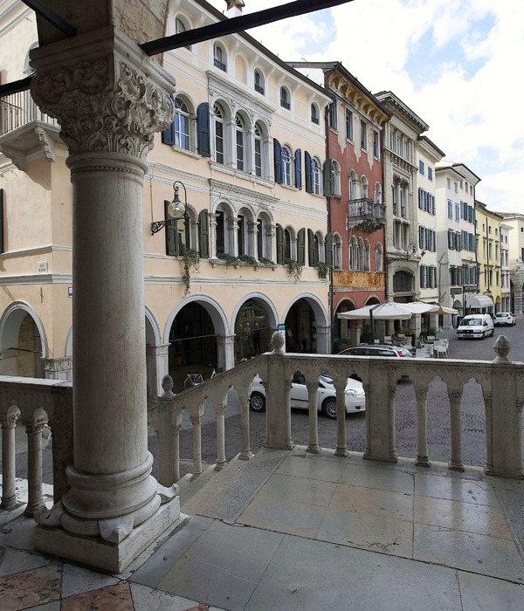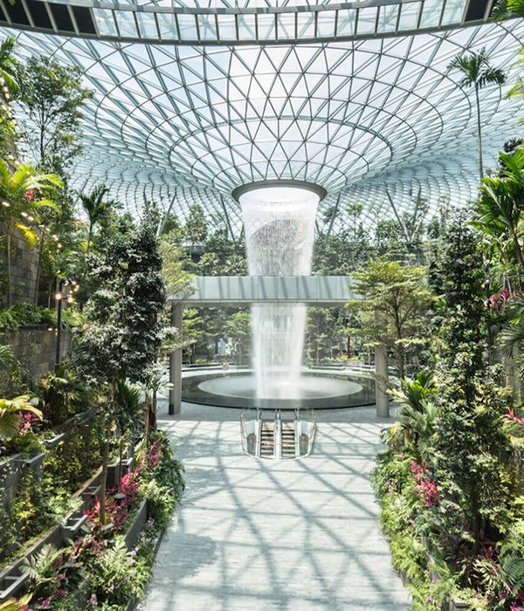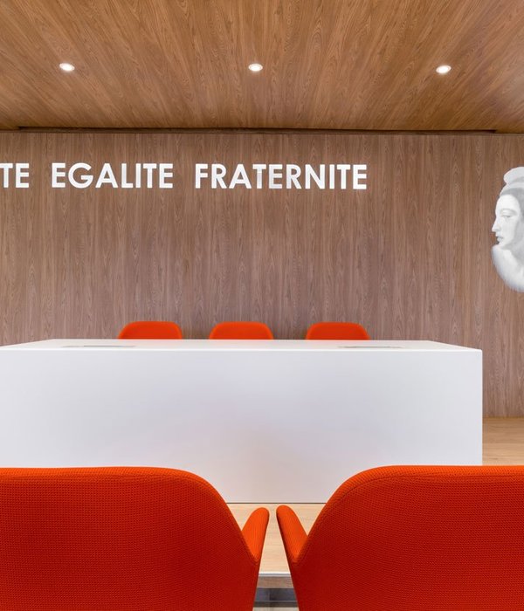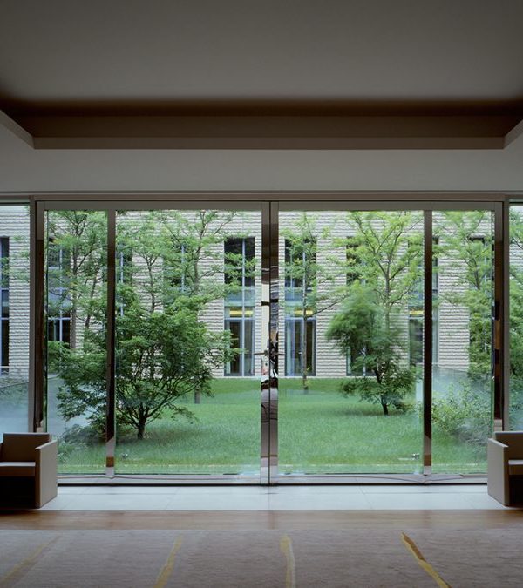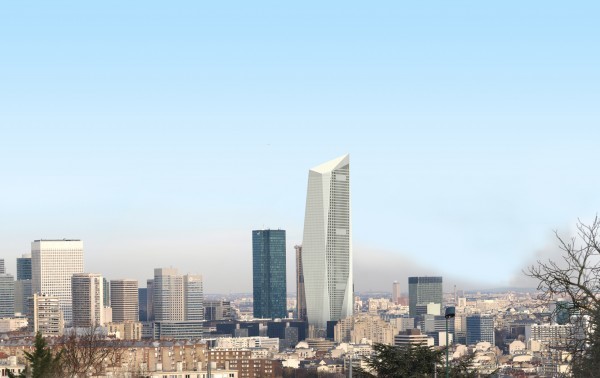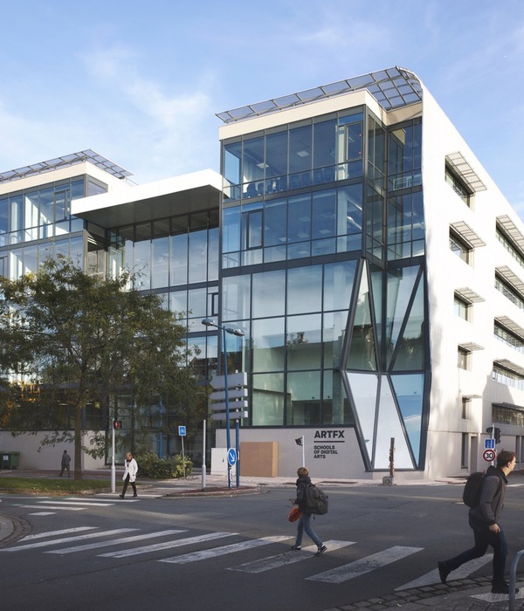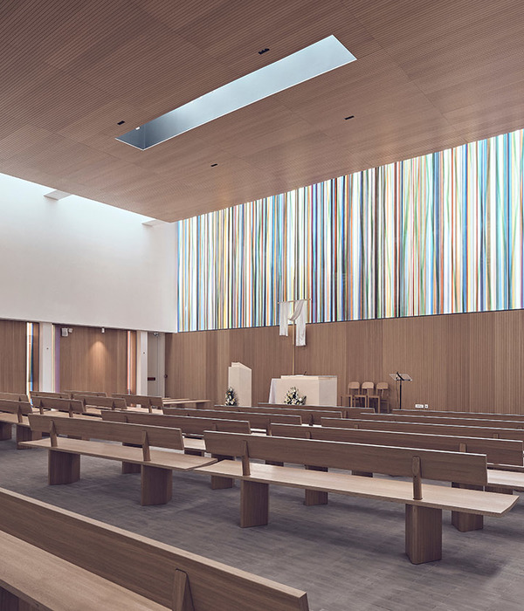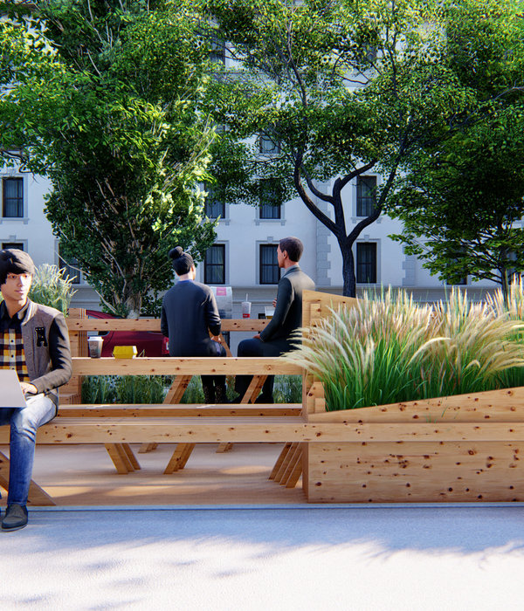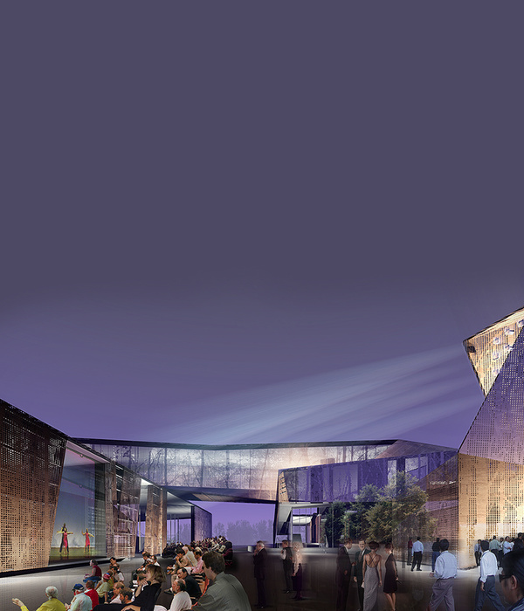Architects:Cubo Arkitekter,VMB Arkitekter
Area:340m²
Year:2020
Photographs:Martin Schubert
Lead Architect:Søren Marxen
Engineering Firm:Vognsen Engineering
Client:Deanery of Northern Randers
Collaborating Architect:VMB Architects
General Contractor :Niels Bugge Building Company
City:Randers
Country:Denmark
Text description provided by the architects. Sct. Peders Hus’ means House of Saint Peter - a new parish house, that respectfully submits itself to the beautiful church of Saint Peter in Randers from 1902 by architect C. A. Wiinholt. With precise and understated architecture, the parish house compliments and embraces the old church.
The design of the Parish House is a modern interpretation and extension of the old church, with the partial submersion into the surrounding cityscape as the main architectural concept. The light grey façade discretely adopts the pillars of the church, which creates a distinct connection between the past and the present.
The Parish House provides a modern setting for church-related and cultural events, designed with a distinct focus on accessibility; there are no staggered levels or elevated elements on the inside – nor are there curbs or any kind of obstacles on the outside. The parish house is directly connected to the church with a covered aisle to emphasize the prevailing principle of inclusion.
From the main entrance, you will find a welcoming foyer with a cloakroom, toilets, and a corridor leading to two meeting rooms that easily combines into one big conference room. From the parking area, there is direct access to the church office and the kitchen.
The church is located on sloped green terrain, whereas new the parish house easily adapts to the hilly surroundings. A green rooftop viewing platform merges with the upper cityscape, connected with direct access from street level. From here, visitors will be able to enjoy the view of the idyllic ‘Gudenåen’ river and the city of Randers.
Cubo has designed church-related buildings for many years, always based on the historical context of the specific local area and involvement of diverse user groups from the very beginning, aiming to strengthen the local environment and community.
Project gallery
Project location
Address:Fabersvej 43, 8900 Randers, Denmark
{{item.text_origin}}

