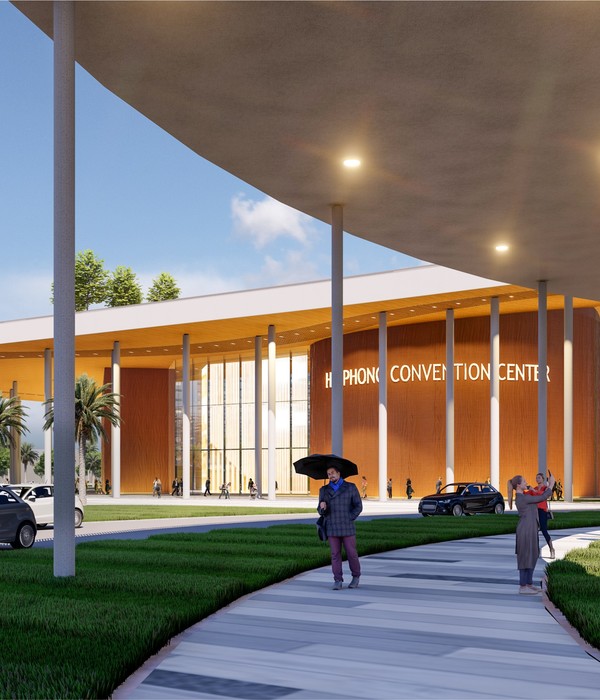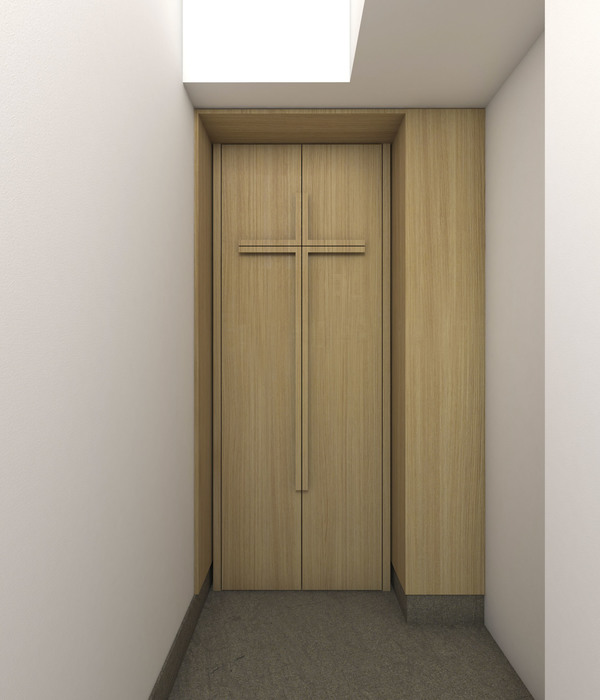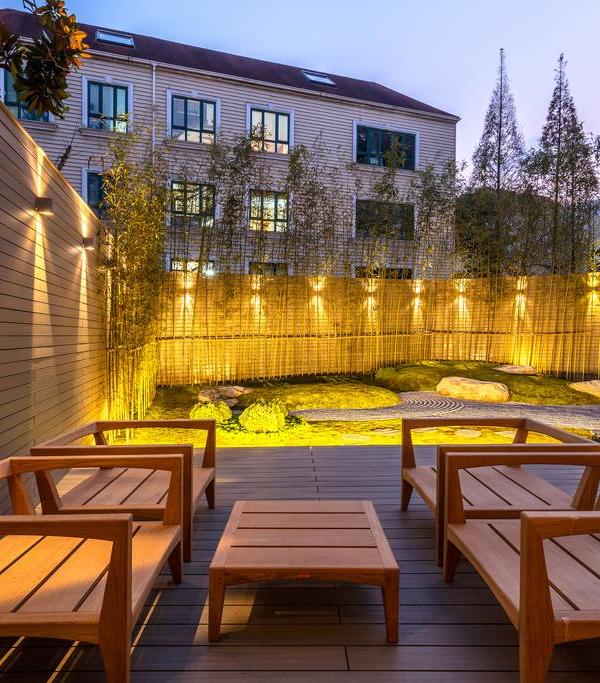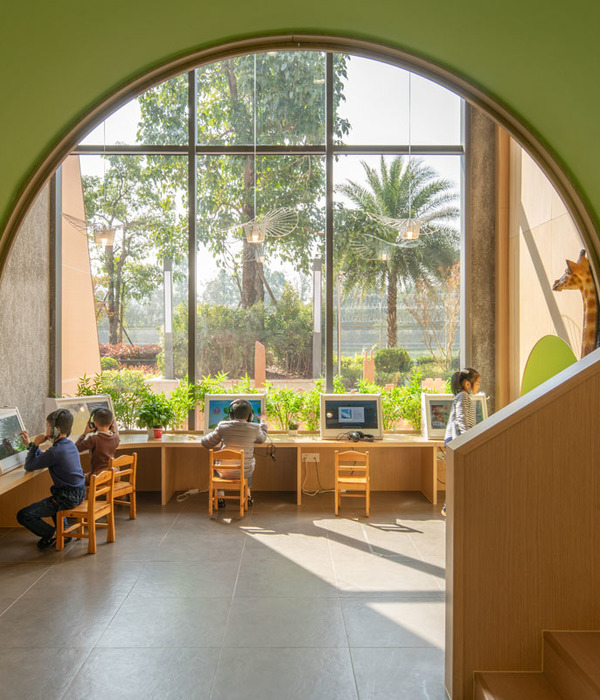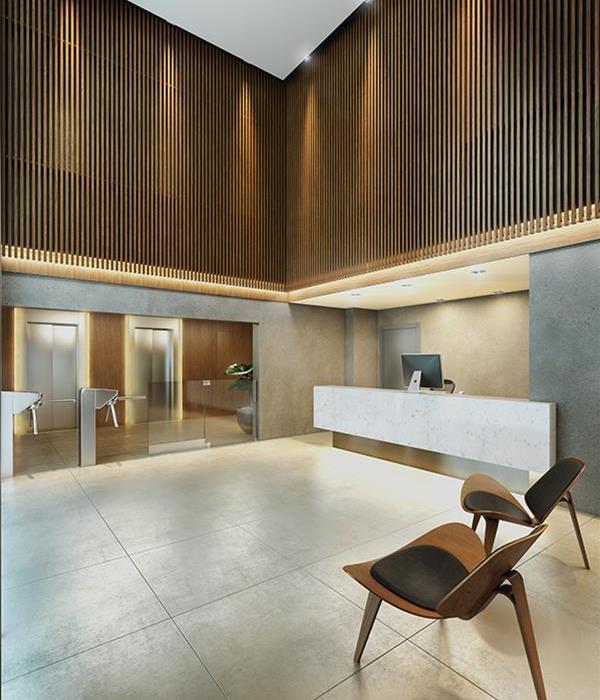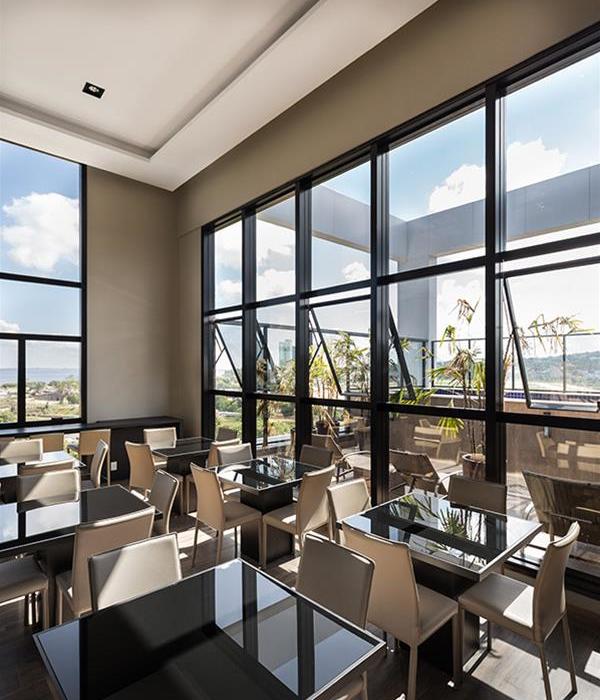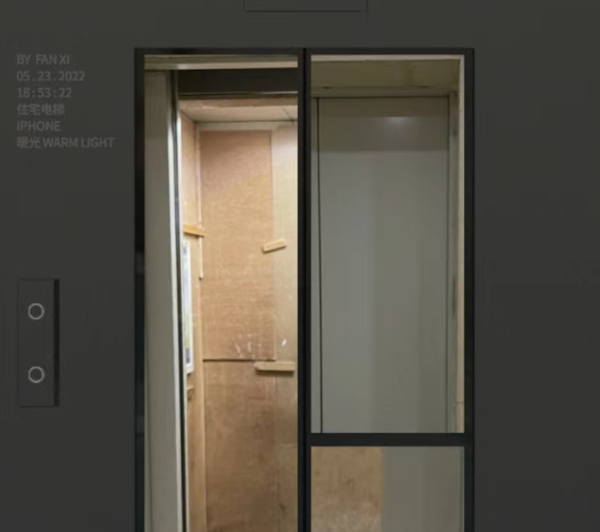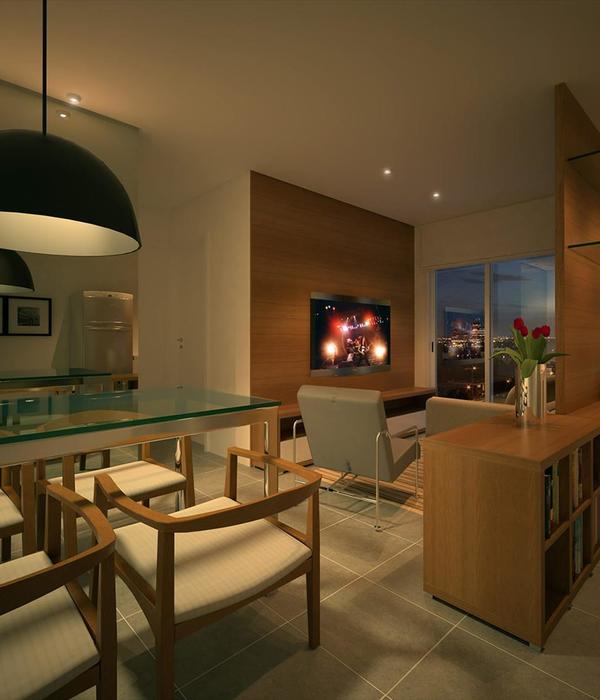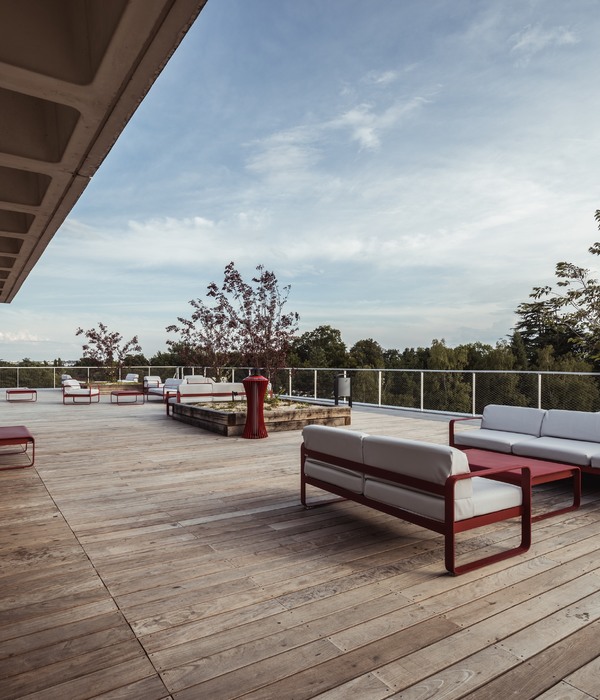Firm: SPF:architects
Type: Commercial › Exhibition Center Cultural › Cultural Center Hall/Theater Educational › Auditorium Landscape + Planning › Masterplan
STATUS: Concept
:
SIZE: 300,000 sqft - 500,000 sqft
BUDGET: $100M +
The Anaheim Performing Arts Center (APAC) is a $500 million, 500,000-square-foot cultural campus slated to replace the City of Anaheim National Grove, an indoor, live music venue built in 1998.
The new plan introduces an 11-acre program defined by three theatres—a 2,000-seat concert hall, a 1,700-seat opera hall, a 600-seat black box theatre—and a museum tower with observatory set upon 24-foot podium. The site will also incorporate an outdoor amphitheater, two restaurants, office space, a convention hall, and lecture rooms.
The design of APAC takes its cue from Anaheim’s unique history with agriculture. Unknown to most, the city was once covered in vineyards, later devastated by disease in the late 19th century. The obliteration of the wine industry led to an investment in citriculture, which spurred what’s been dubbed by historians as California’s “second gold rush.”
“Anaheim’s socioeconomic driver quickly became the orange, so naturally our design for the center was influenced by it,” says the principal architect. “We imagined that if we were to roll up the pavement of the parking lot we would find the old spirits of old citrus trees.”
The design team studied trees, their trunks, root structures, leaves, and even the skin of the oranges, all of which revealed circular elements. As such, the site’s program follows suit, organized as a grid to mirror the layout common to an orchard, with each major building adopting a circular shape deriving from an orange tree. Furthermore, from each of the key buildings, concentric circles extend to the peripheries of the property, defined in paths, paving, and open spaces to create a new landscape.
Landscaping on the APAC campus includes a grand fountain, reflecting pool, underground parking, and green roof. Plantings have been chosen for their hardiness, xeric properties, and ability to provide shade, and are native to Los Angeles and its environs. Exterior and interior spaces are intended to morph together--operating independently and as one.
When completed, APAC will be the most comprehensive performing arts center south of Los Angeles County.
{{item.text_origin}}

