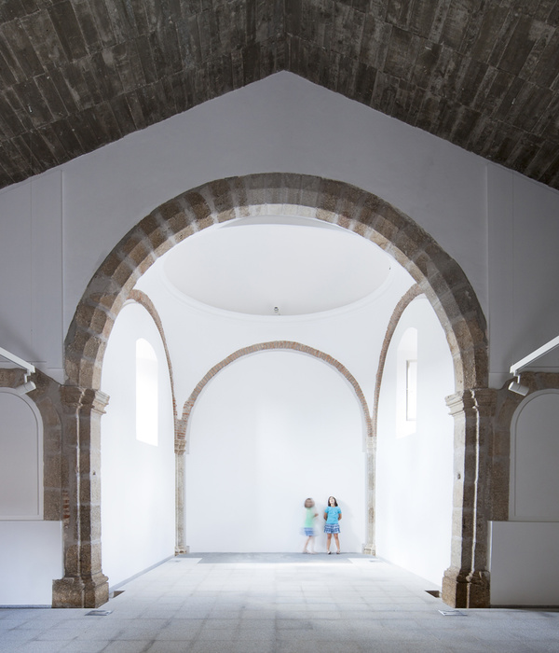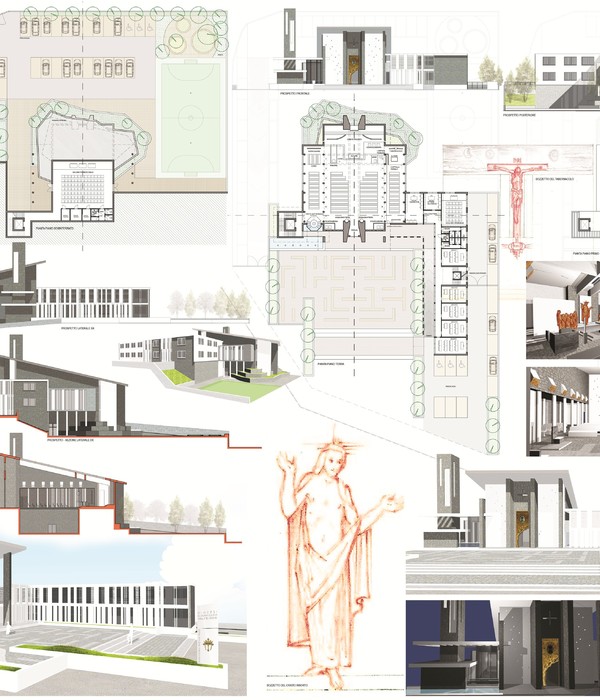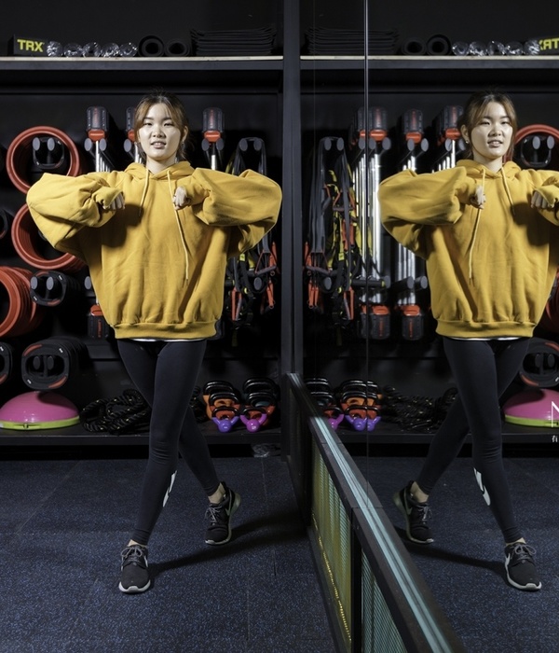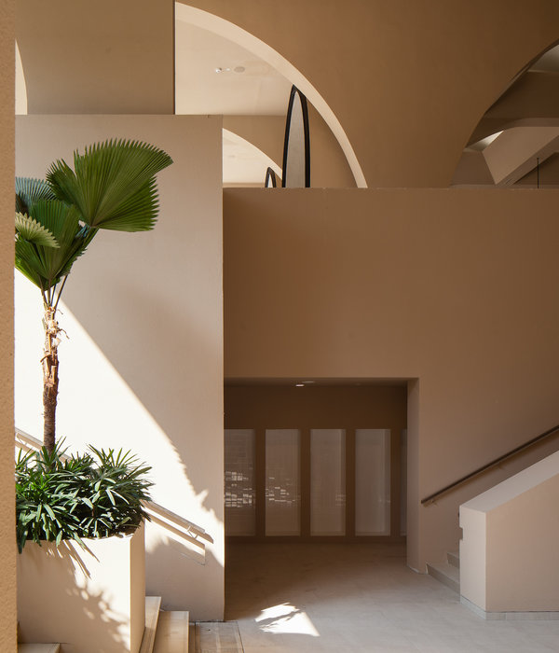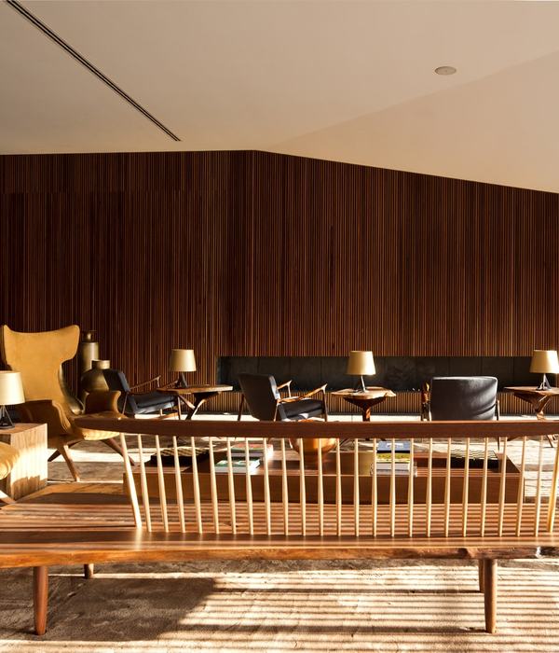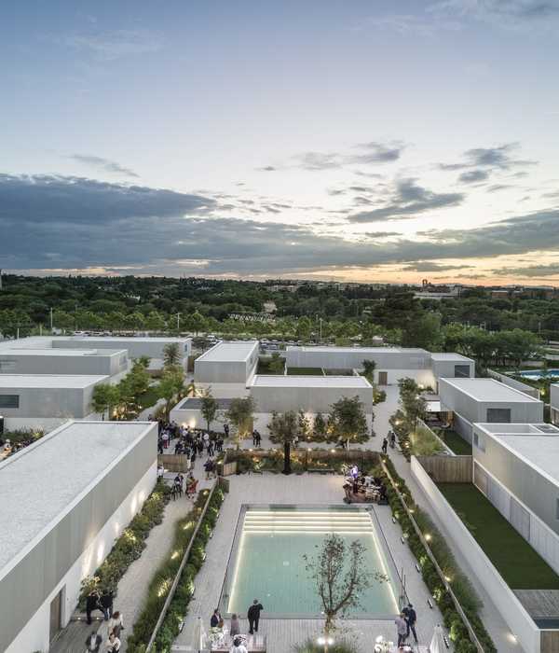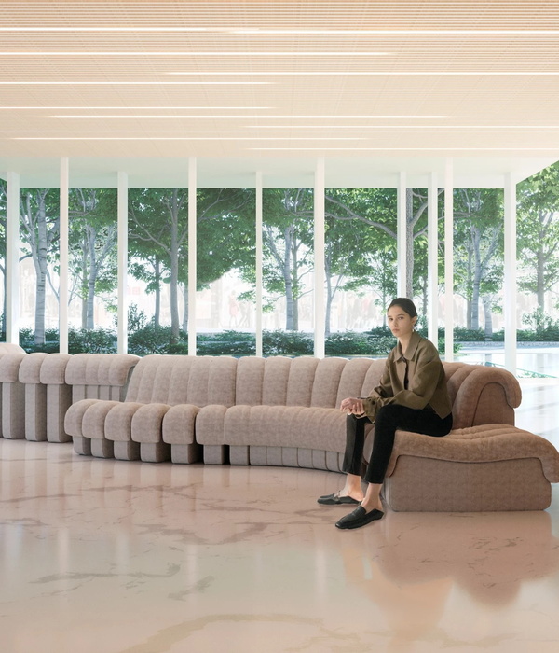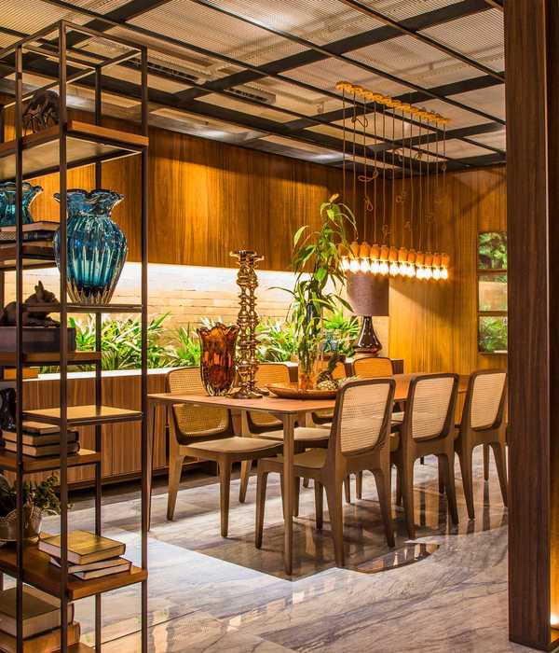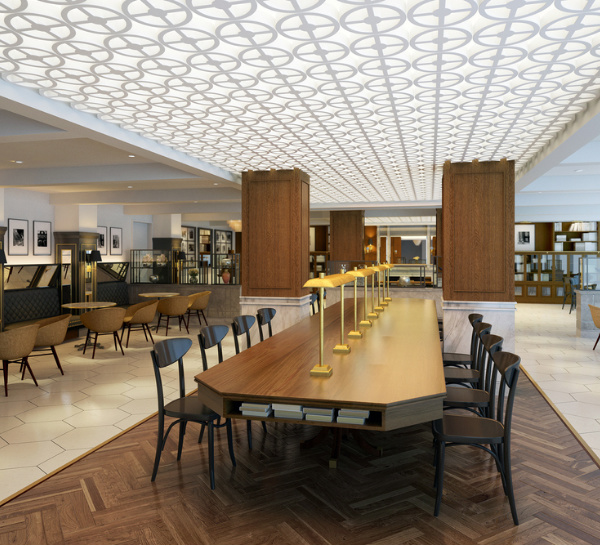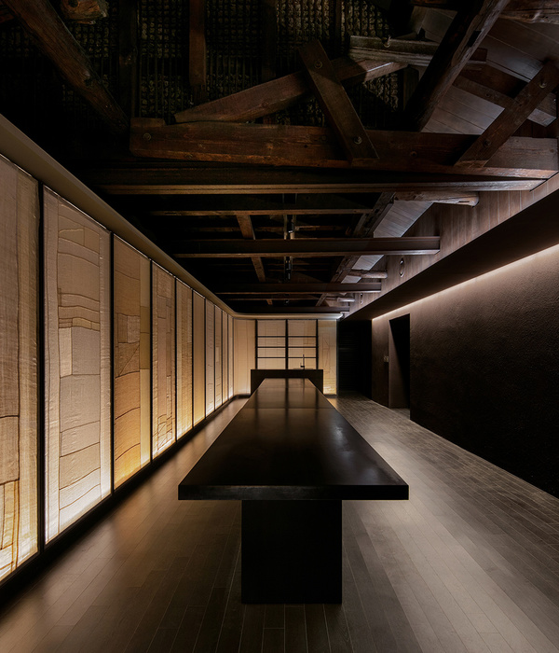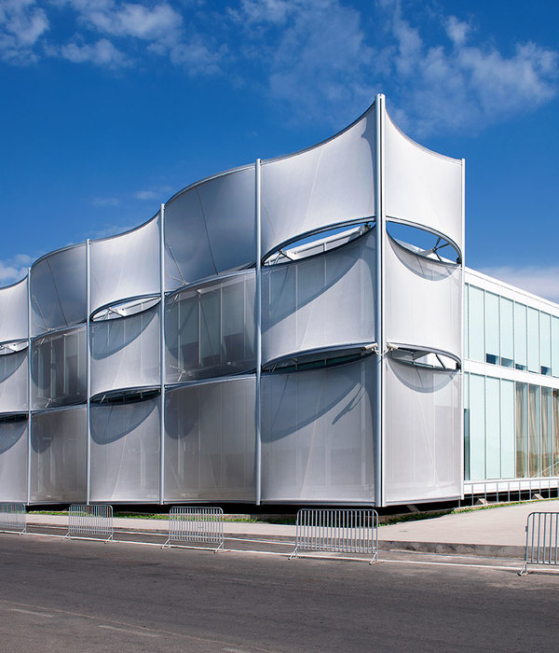MILL CENTER FOR THE ARTS
A new cultural complex located in the heart of the downtown district; the program includes a 7000 sq. ft. children’s museum, a 1200-seat performing arts theater, a black box theater, 5000 sq. ft. event center, art galleries, classrooms, artist studios and administrative offices. The design of the Mill Center for the Arts draws upon the regional tradition of the covered porch to unify a complex program which integrates the historic existing mill building with new construction. Blurring the boundary between interior and exterior spaces, the “porch” vocabulary serves an important social purpose – creating places for users to reflect, engage, and exchange ideas. Throughout the complex, design elements are developed to lengthen and extend the space as well as take advantage of opportunities for outdoor activities. The thoughtful layout brings coherency to the disparate programmatic elements; this sense of integration and communication is enhanced by the innovative façade material, used throughout as a unifying aesthetic device. Inspired by the beauty of the Carolina Mountains, the skin of the façade is composed of ionized metal panels, perforated and etched with a composite pattern of native tree varietals. The skin floats over and extends beyond the weathertight envelope of the building, providing modulated filtered light and shade to both interior and exterior spaces. More subtly, the varied textures of the façade’s surface break down the building’s sense of anonymity, hinting at the life buzzing inside. Like many of the design features at the Mill Center, the building skin is multivalent and rich with meaning—performing roles not only aesthetic, but also functional and sustainable. A Brooks + Scarpa / Eskew+Dumez+ Ripple collaboration; one of three finalists in a two-stage international competition.
{{item.text_origin}}

