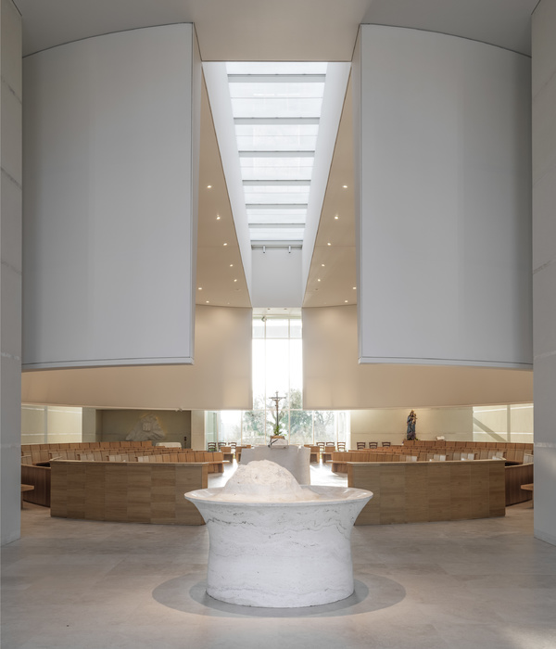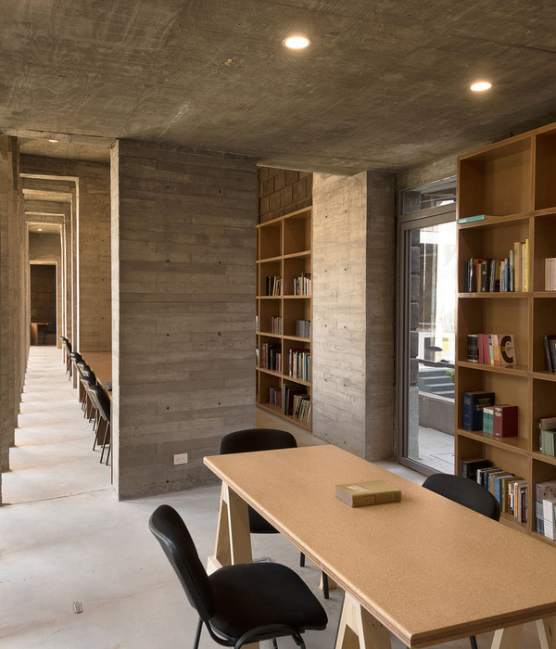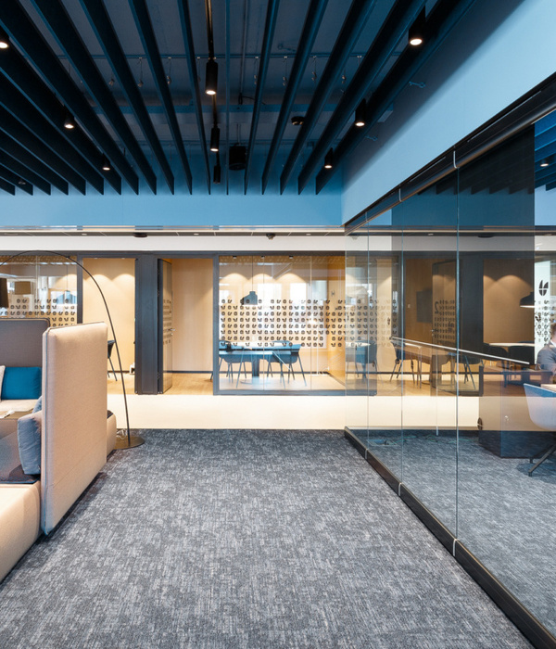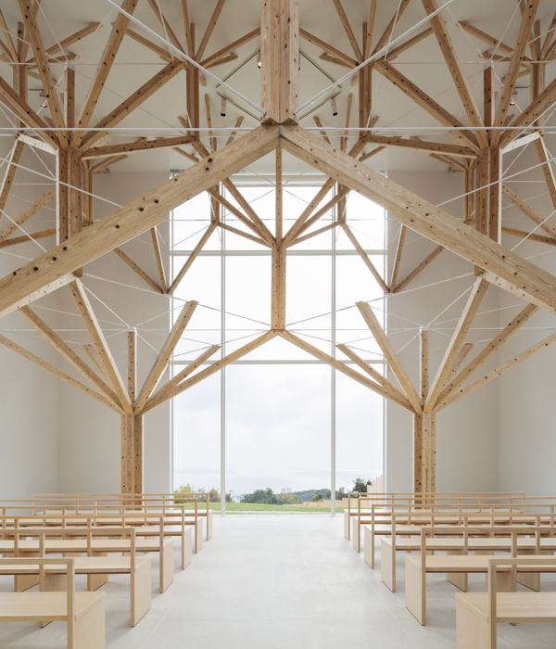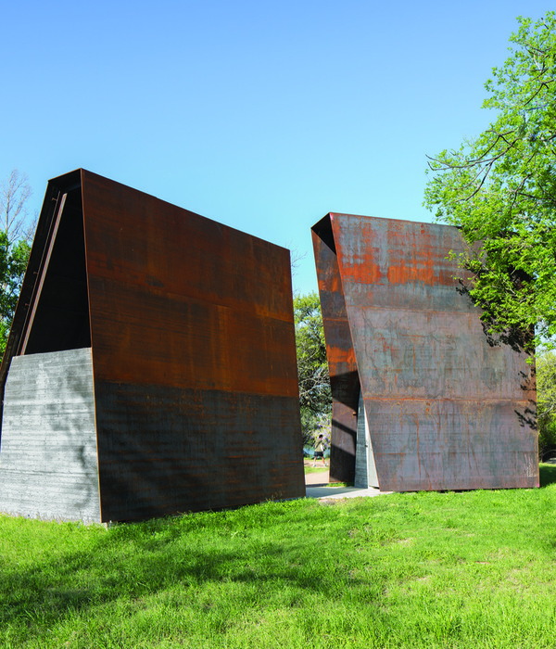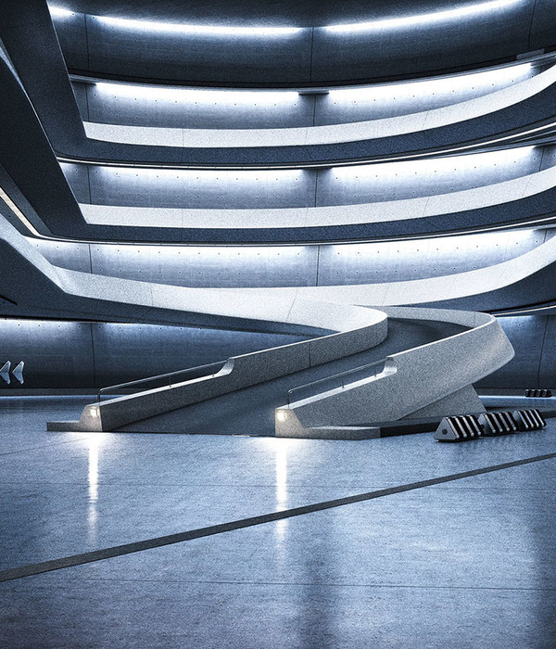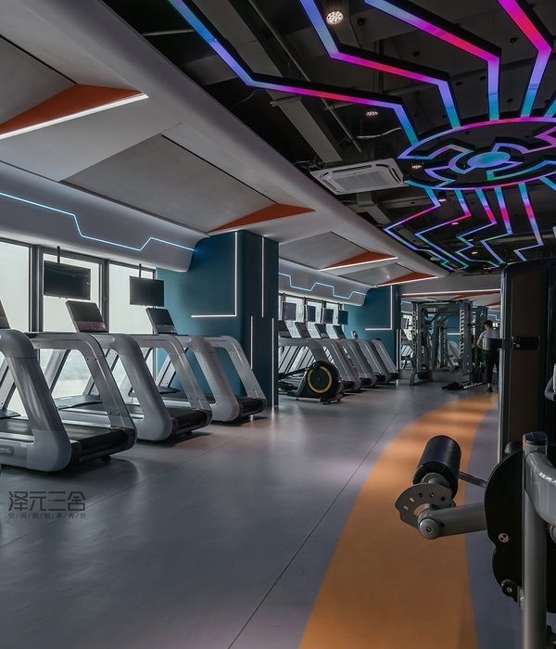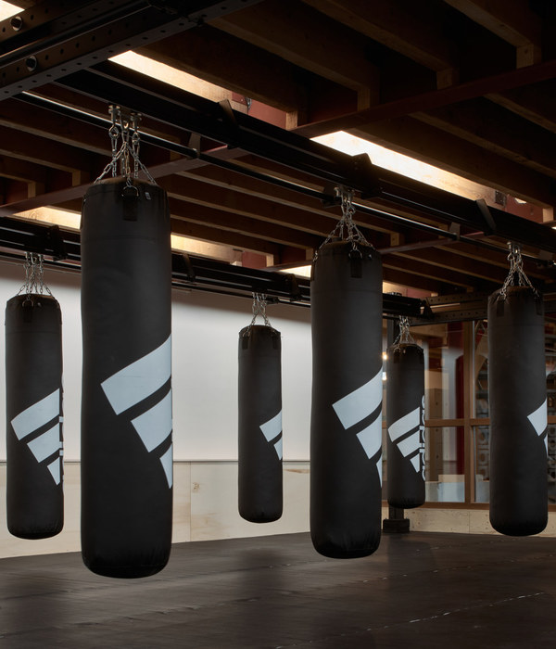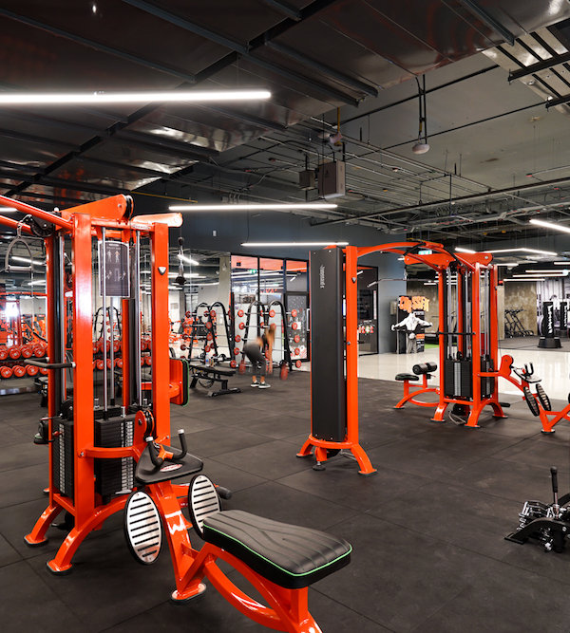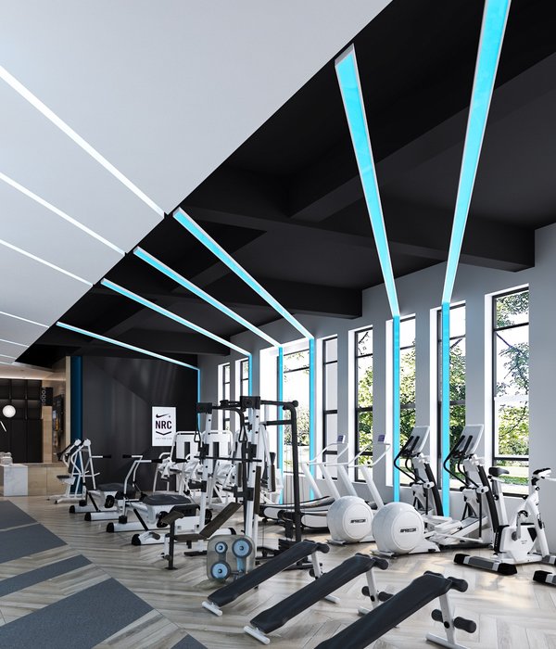The Campus ARTFX project, a pioneering school with international influence in the field of digital arts and film professions, is located within Plaine-Images, a site of excellence dedicated to the image and creative industries of the Metropolis. European from Lille.
The building is designed to fit perfectly into the urban context in which it is located: the proportions of the project and its height echo the templates of the surrounding buildings in a four-way dialogue with "Le Fresnoy", "Imaginarium» and « The Jacquard ». The campus is thus part of the continuity of the constitution of the urban fabric of the region, composed of the juxtaposition of remarkable industrial buildings and residential constructions aligned lower.
The Campus forms the southern edge of the large landscaped area located in the heart of Plaine-Image. The outdoor entrance area to the Campus provides a link between this park and the street running alongside the campus. On either side of this alley, there is a café, a foyer, a shop, and independent access to the cinema and to the amphitheater of the Campus, which reinforces the urbanity of the project. At the corners of buildings, on either side of this major axis, are located the public and animated functions of the project.
It is above all a place of creation, learning, and life that meets a double requirement: the need to be isolated and protected and an openness to the outside. The west facade of the project, very largely glazed, establishes a privileged relationship with the emblematic building of the National Studio of Contemporary Arts Le Fresnoy. The west corner is treated with large glazed panels in the shape of a concave diamond overlooking a large plastic arts room and showcase of the school's know-how.
The architecture of the project was designed to bring together the two main entities: the school part and the housing part reserved for the school's students. The integration within the same site of these two components offers an ideal working and living environment for students who can thus benefit at any time from the school's state-of-the-art facilities, even outside teaching hours, and also reinforces the sense of uniqueness of the campus.
{{item.text_origin}}

