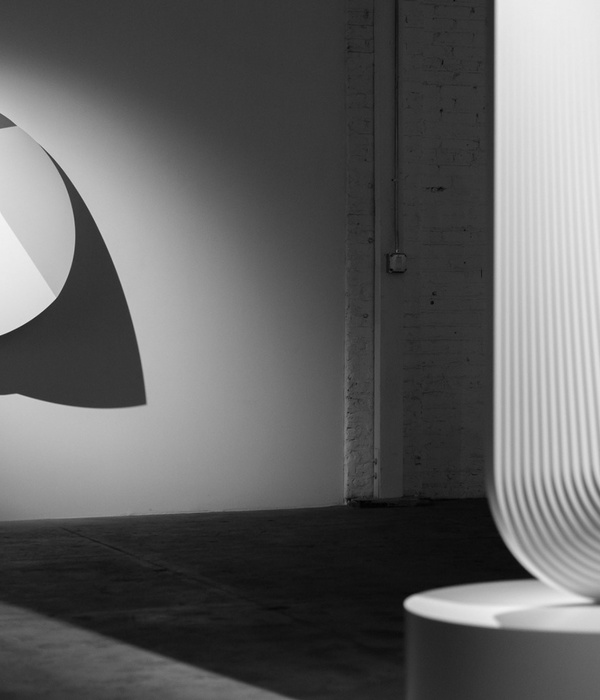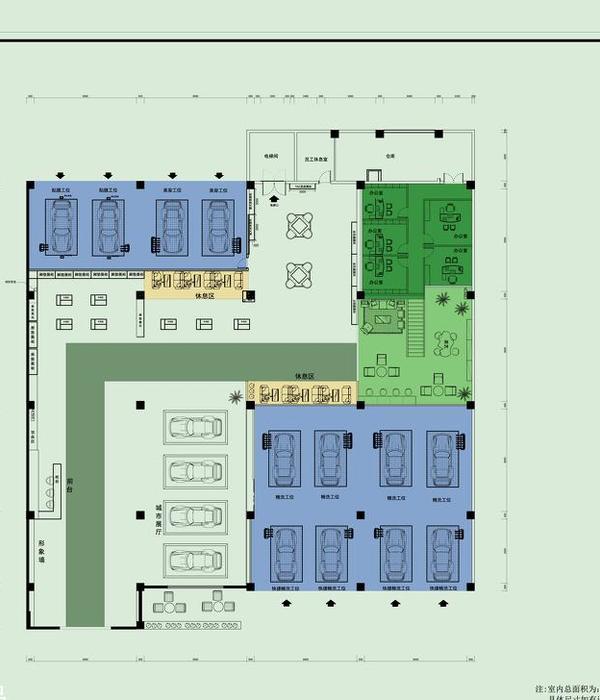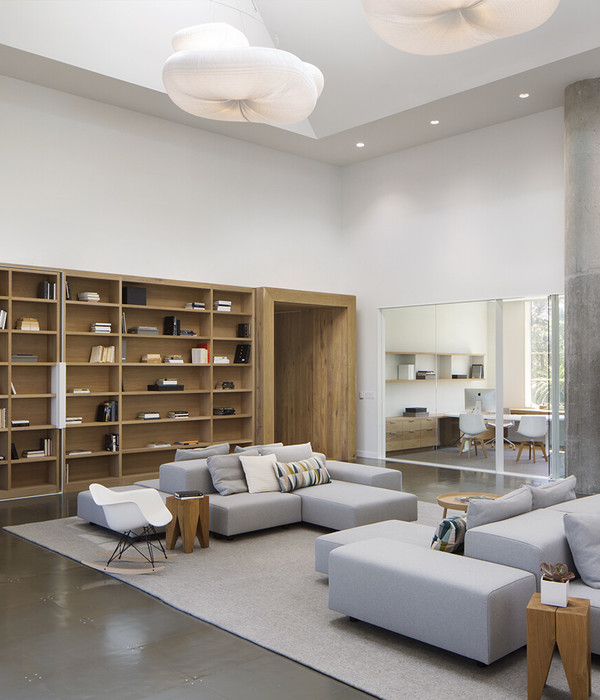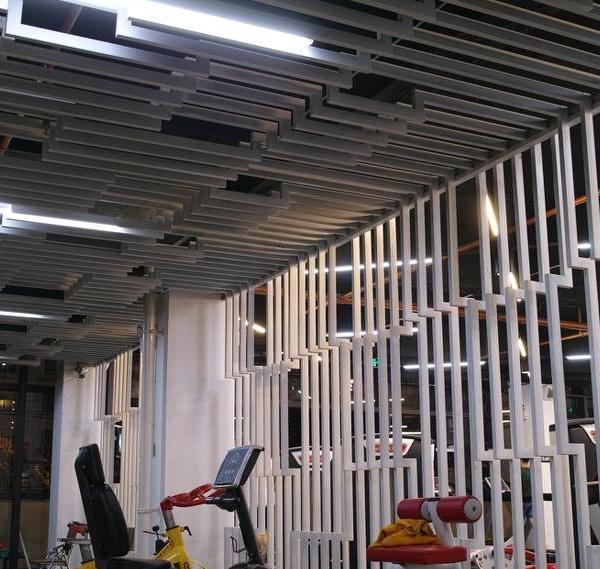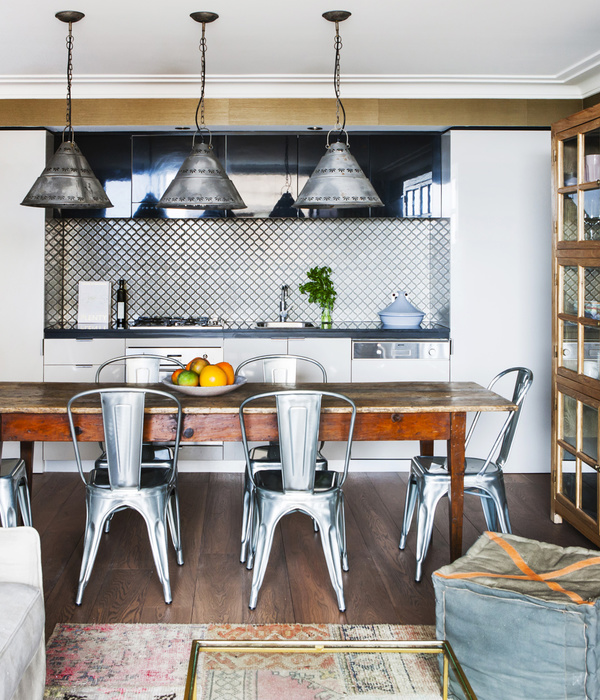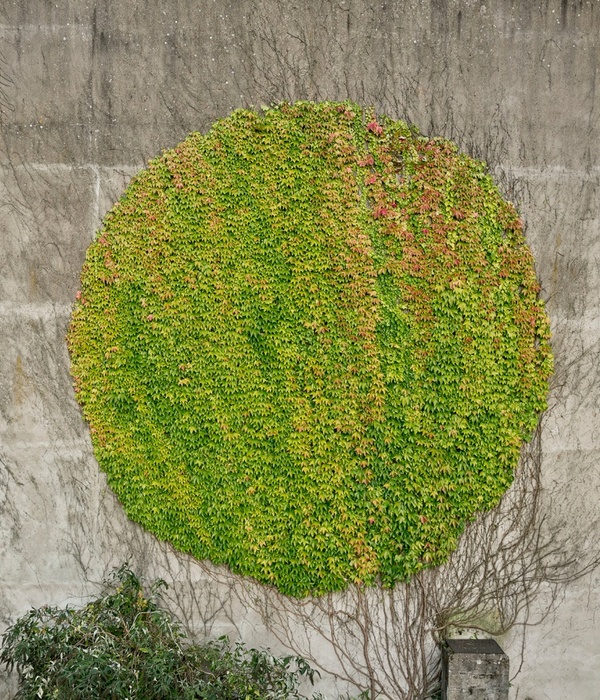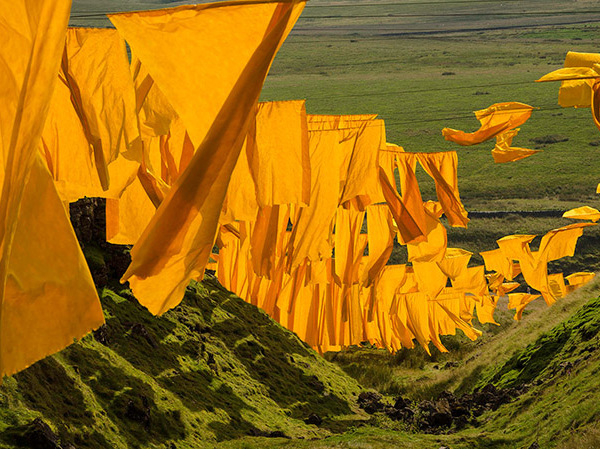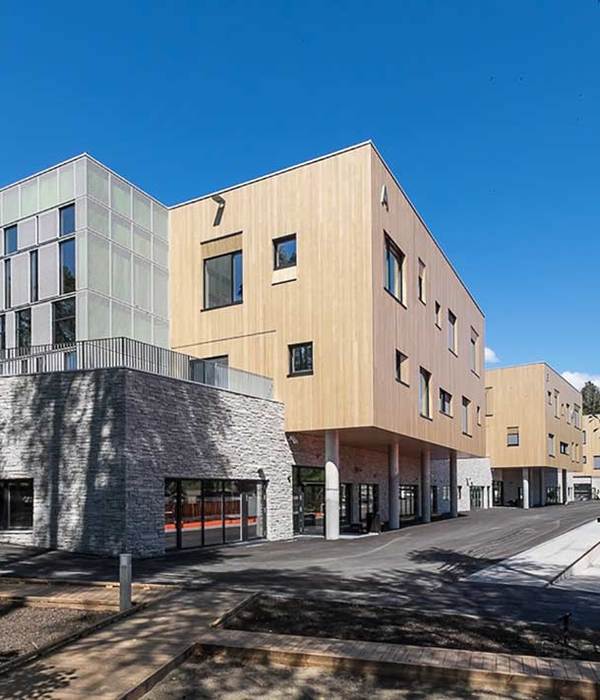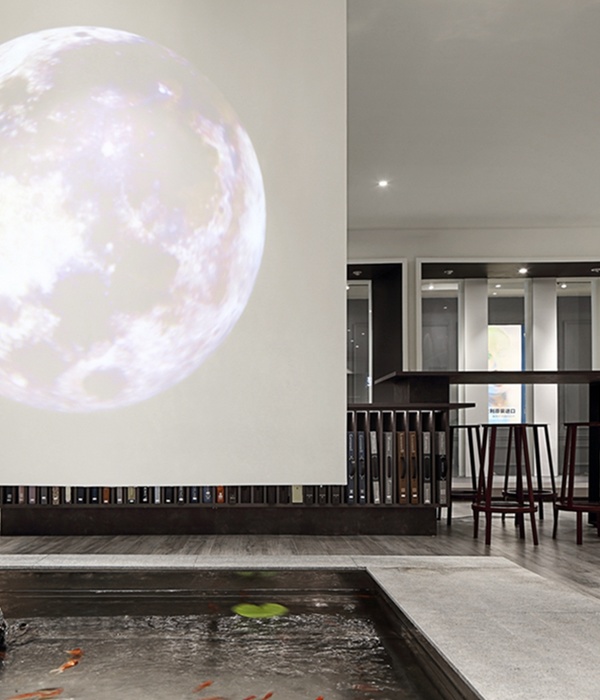Architects:Graham Baba Architects
Area :10000 ft²
Year :2015
Photographs :Lara Swimmer
Manufacturers : BANG & OLUFSEN, Lyon, B&O, Bellingham, Edge, Ligne Roset, SpringStep IV, TimestepBANG & OLUFSEN
Acoustical :Arup
Structural : Mike Wright
Contractor : Dovetail General Contractors
Owners : Shanna Waite, Ryan Waite
Design Team : Jim Graham, Melissa Glenn, Maureen O’Leary
City : Seattle
Country : United States
The Studios is a 10,000-square-foot venue dedicated to the disciplines of acting, dance, and music. Occupying two floors of the historic Carl Gould-designed Times Square Building (constructed in 1916), the project transforms a dated, street-level retail space and basement into a bustling community and arts educational center. Composed of seven rentable studios, The Studios was established to fill a city-wide void in state-of-the-art space for rehearsals, auditions, readings, recording sessions, and performances.
With four 1,000-square-foot studios, two flexible classrooms, and a recording studio set within the walls of a former bank vault, the facility provides a venue to incubate and launch local talent, and meet the growing demand for flexible performance space. Studio floors are sprung for dancing; two of the basement floors have resilient flooring for specialized dance and dance shoes, such as ballet point, and tap.
Having served a variety of uses over the past century, the surface conditions of the building—walls, floors, and ceiling plane—were in poor condition. The design concept for The Studios was to create a simplified background where the activity of its occupants becomes the focal point. Volumes were stripped back to their essential forms, and virtually every surface was painted white. The exposed mechanical systems at the ceiling plane were sprayed with an acoustic material to create an visually simplified surface while enhancing acoustic performance. Perimeter windows were preserved to provide the city with opportunities to vicariously experience the artistic process occurring inside. Crisp modern insertions, such as the office which appears to float above one of the dance studios—the office is accessed via a step ladder—are rendered in simple, geometric forms. The custom-designed front desk is made from powder-coated steel and topped with large slabs of maple. Locker rooms are outfitted with minimal built-ins for temporary storage. Smaller studios feature glazed openings which visually connect the studios to one another and to common areas.
The two-level space was opened up to yield twenty-foot-high spaces, sharing light and visually connecting the spaces. A new, floor-to-ceiling, steel-framed window wall divides the street-level performance space from the entry sequence making the activity visible to all. In addition to providing a direct visual connection, the window wall symbolically creates a frame to capture the dancers movements, celebrating the activity as you would art on a gallery wall. Similarly, people in the common spaces are framed from the perspective of the dancers, thereby fully merging art with daily life.
▼项目更多图片
{{item.text_origin}}

