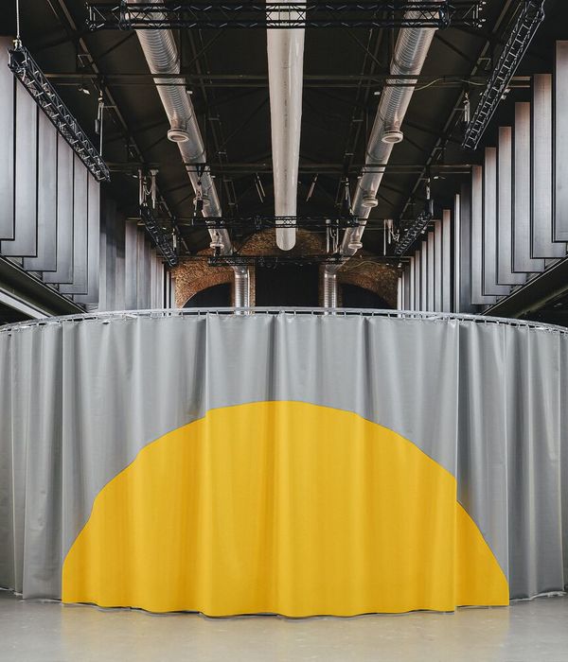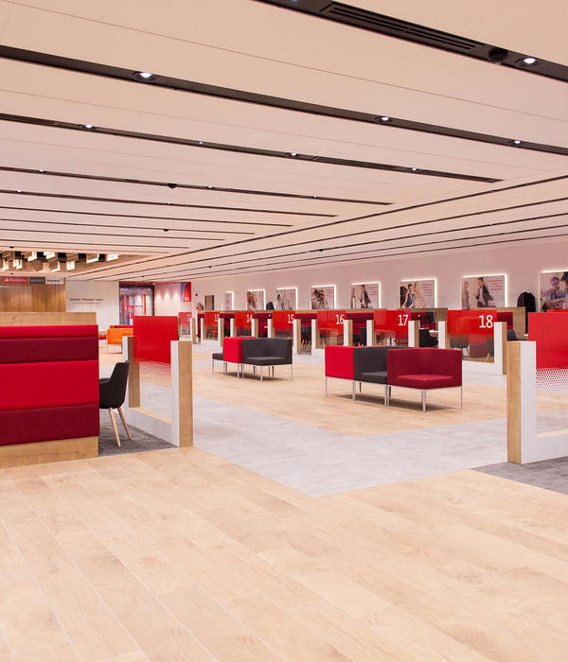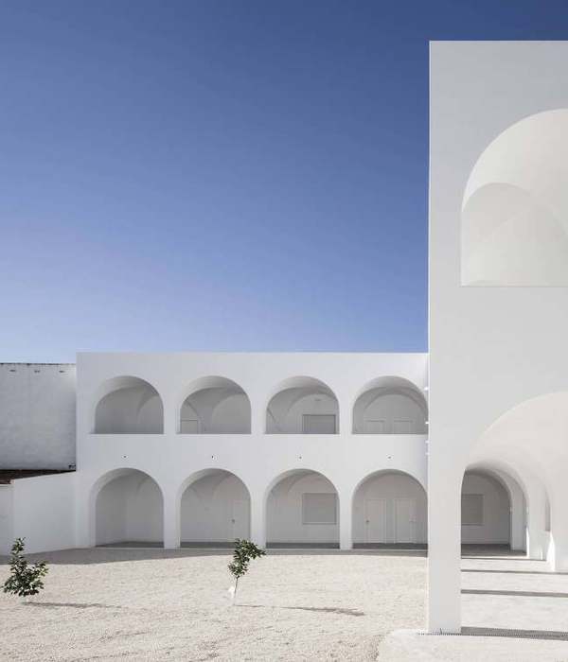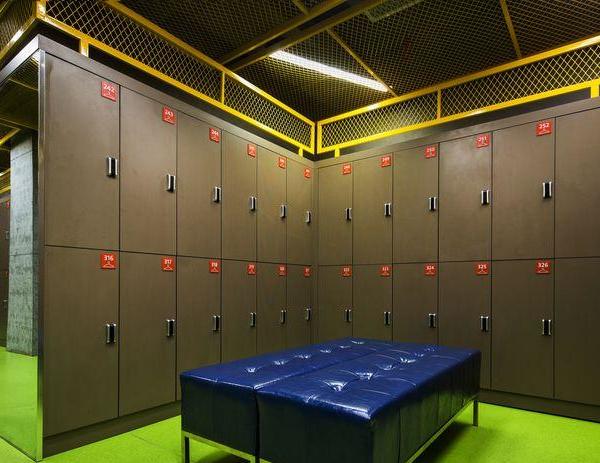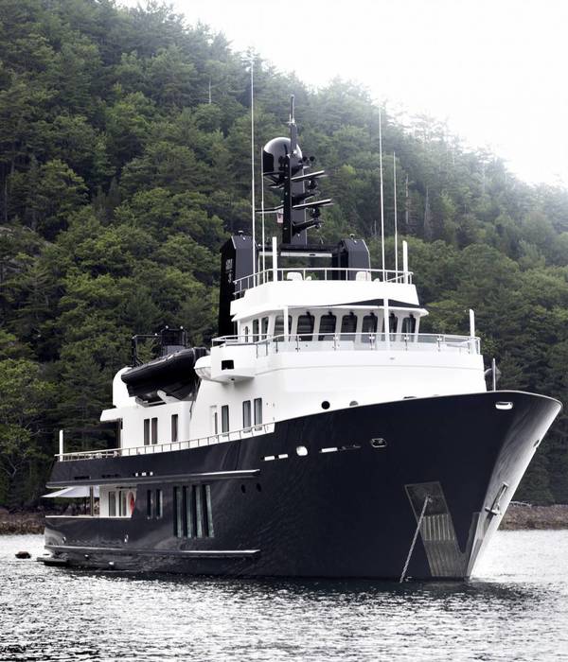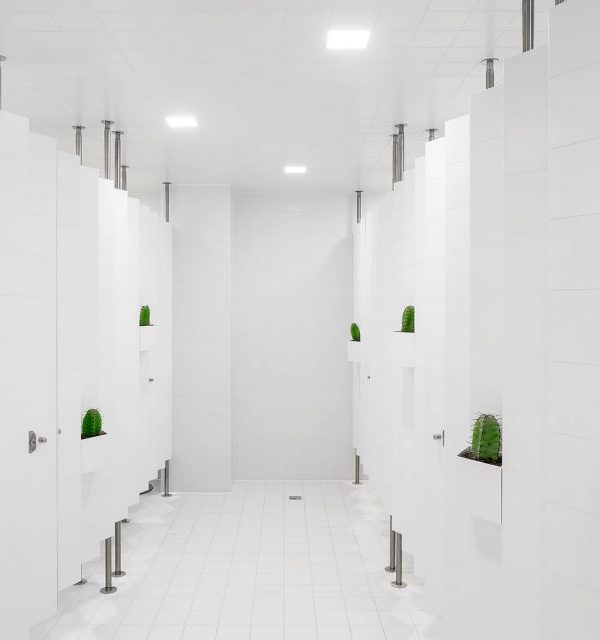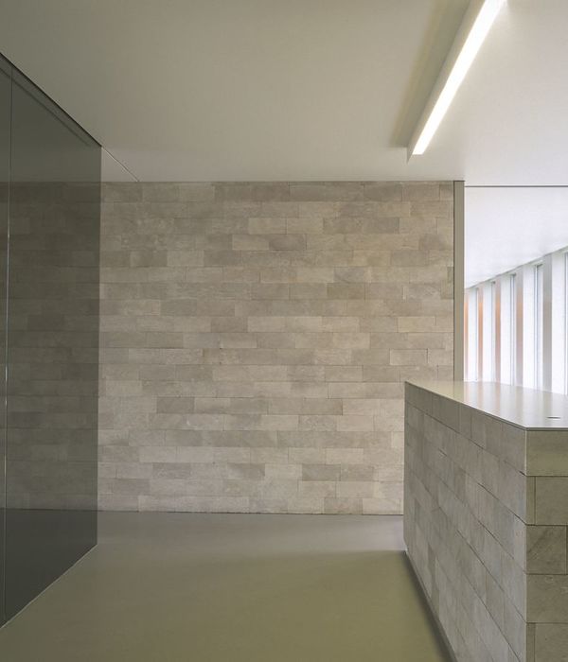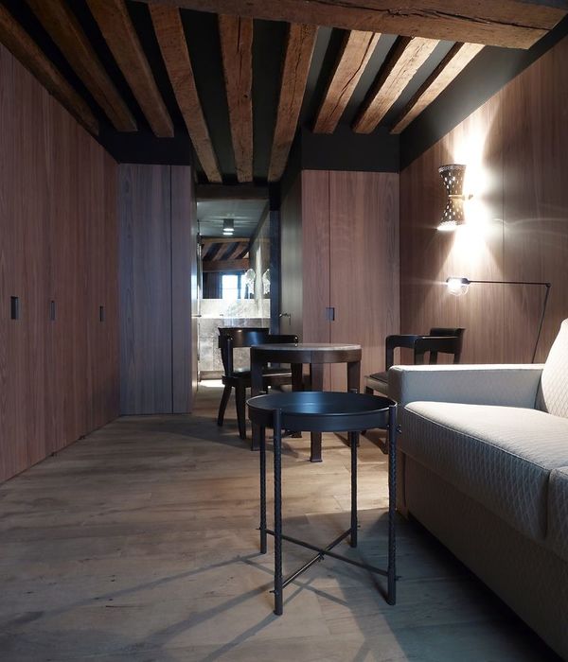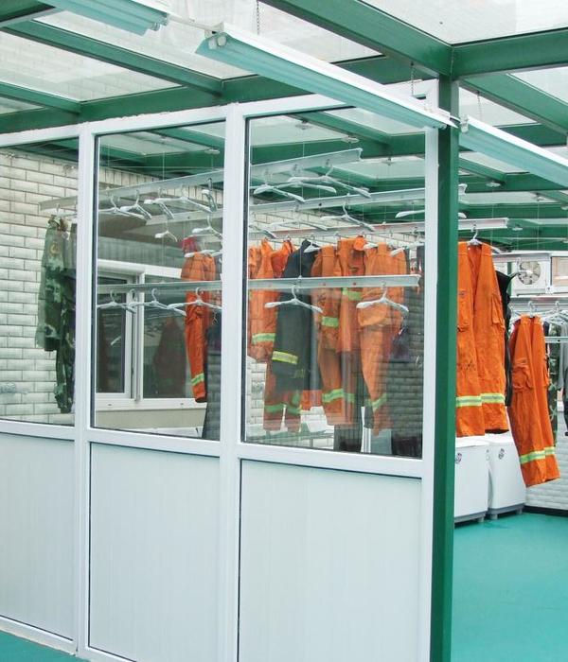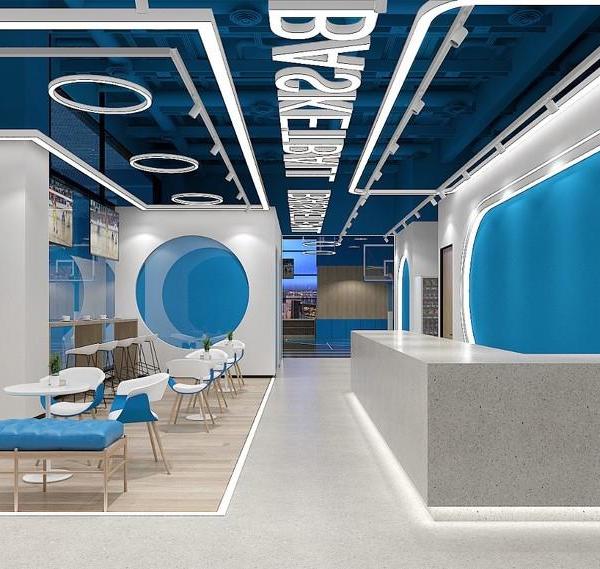圣约瑟夫教堂是一个天主教的礼拜场所,拥有可容纳200-400人的主体模块以及配套的宗教教育空间、额外的典礼空间以及工作人员的住宿空间。
St. Joseph’s Church is a Catholic place of worship with a modular capacity of 200 to 400, complete with religious education rooms, additional spaces for celebrations, and staff accommodations.
▼教堂外观,exterior view © Epaillard Machado
建筑的设计虽简单却有很高的辨识度,其简洁的外观表达了一个抽象的概念:两个矩形在转角处彼此接触;从另一种角度看,又像是一个被打开的、容纳着圣物的石砌盒子,七彩的光芒从“盒子”内垂直地投射出来。
The architectural design of is simple, but recognizable. This simplicity expresses an abstraction: two rectangles touching each other at the corner, precisely; but also, a signifier, the stone rising to open the sepulcher. Above, verticals of color project at night light from within.
▼教堂主立面,main facade © Epaillard Machado
建筑外墙的处理给人以精确且节制的感觉,传达出建筑的公共与宗教特性。简约的材料搭配——浅色玻璃、木材、浅色混凝土砖和花窗玻璃——共同为建筑体量赋予了一种永恒的抽象性,同时也强化了建筑本身的象征意义。
The treatment of the building envelope, with sobriety and precision, conveys the public and the religious character of the building. A limited palette of materials – light-colored glass, wood, light-colored concrete brick, and stained glass – gives a certain timeless abstraction to the volumetric composition, while reinforcing the symbolism of the building.
▼简约的材料搭配,the limited palette of materials © Epaillard Machado
南立面的双层滤光装置确保了最理想且最规律的光线扩散,并且能够阻挡热量传播。它的外观随着光线的变化而变化,犹如一座可以从街道上望见的灯塔。在东立面,通往教堂前厅的路径被一系列狭窄而规则的开口所点缀。穿插其中的木质元素引导提示着正门的位置,强调出专用的礼拜空间。不透明的部分(混凝土墙、空隙、外部隔热层、混凝土砖面和木质板条等)起到了减少热桥的作用。
On the south façade, a double-skin light filtering device ensures optimal and regulated light diffusion without heat transmission. Its perception varies according to the lighting and serves as a beacon for the building from the street. On the East façade, the progression of the worshipper in the narthex is punctuated by some narrow and regular openings. Those openings are pierced and cladded in wood as a reminder of the main door, helping to highlight the dedicated space of worship. The composition of the opaque parts (concrete walls, airspace and external insulation, concrete brick facing, and wood strips) limits thermal bridges.
▼内部空间概览,interior view © Epaillard Machado
艺术的融合:被光线调和的空间 Integration of art: space modulated by light
建筑内的家具和彩色玻璃窗由enia architectes与经验丰富的工匠和艺术家团队合作实现。彩色玻璃窗的设计师是Thierry Boissel,意在表达“荣耀空间”的意象,将空间的神圣意义与聚集场所的功能进行了融合。自然光线从彩色玻璃窗透过,营造出符合宗教场所的精神氛围。
For the realization of the furniture and stained-glass windows of this project, enia architectes collaborated with a team of craftsmen and artists experienced in working with noble materials. The stained-glass window, designed by Thierry Boissel, expresses the “Space of Glory”, extending the mystical space and the gathering space; the stained-glass window transforms and converts light into an expression of the spiritual atmosphere.
▼从二层俯瞰中殿,overlook to the nave © Epaillard Machado
▼彩色玻璃窗营造出符合宗教场所的精神氛围 © Epaillard Machado the stained-glass window transforms and converts light into an expression of the spiritual atmosphere
▼圣坛,the altar © Epaillard Machado
▼近景,detailed view © Epaillard Machado
教堂内部的光线根据空间的层级做出了调整。建筑空间的构造方式使“物质”的各个部分呈现出相互分离的状态,以允许光线的穿透。天花板被圣坛和施洗池上方的天窗打断,犹如漂浮在墙壁之上。墙壁上共有14个开口,作为十四苦路的象征,从中透过的光给人以慰藉和启迪之感。
Inside the church, light is modulated to accompany the hierarchy of spaces. Through architectural devices, the sections of “matter” seem to detach themselves from each other to allow the light to penetrate, always transformed. The ceiling floats above the walls to allow light to pass through, and the choir wall stops at the boundary with light. The ceiling is pierced by skylights, one of the altar lights, one of the baptistery lights, and the walls are lined with 14 openings, symbolizing a Way of the Cross of light that passes through us and warms us.
▼漂浮的天花板,The ceiling floats above the walls © Epaillard Machado
▼彩色玻璃窗细节,the stained-glass window detailed view © Epaillard Machado
教堂空间的设计将公共空间与神秘空间的二元概念巧妙地融合。会众空间以木材覆盖,表达出Montigny社区对群体多样性的包容态度,中殿后方与花园相连,使空间进一步延续。
The space articulates a contradiction: the church is a public space and a mystical space. The congregation space is covered with wood to welcome the diversity of the Montigny community, and the back of the nave opens onto the garden to extend the space.
▼望向施洗池,view towards the baptismal font © Epaillard Machado
▼会众空间以木材覆盖,The congregation space is covered with wood © Epaillard Machado
材料与结构 Materials and structure
设计利用混凝土结构来创造无柱的宏伟中殿,达到了当地规范所允许的最大高度,同时也迎合了营造精准细致的立面构图的需要。教堂的外墙由混凝土砖构成,兼顾了耐用性、美观性和准确性。5厘米宽的单元模块为立面赋予了细长的水平特征,与垂直的彩色玻璃元素形成对比。
The design uses a concrete structure to create a column-free, monumental nave, which extends to the maximum height allowed by local zoning. This structure also adapts to the requirements of the precisely detailed façade composition. The façade is composed of concrete bricks, chosen for their durability, colour, and the precise brickwork it allows. The use of 5 cm modules creates thin horizontal lines on the façade, contrasting with the stained-glass windows made of vertical fritted glass channels. It also protects the exterior-facing insulation with noble materials.
▼立面细节,facade detailed view © Epaillard Machado
相同的材料和图案也被用于教堂内部的铺地,起到了掩盖下方地暖的作用。为了通过建筑的相关审核和批准,直接在现场的原型上进行了清洁和维护测试。材料的创新使用实现了高质量的地板表面,不仅价格实惠,还具有经久耐用和易于维护的优势。
The same material was repurposed for the interior floor of the church, with the same pattern as the façade extending on top of the underfloor heating. Cleaning and maintenance tests were carried out directly on a prototype on-site in order to clear building inspection approval. The innovative use of this material created a high-quality floor finish, for a very competitive price, which is both durable and easy to maintain.
▼内部铺地与立面图案相呼应 © Epaillard Machado The same material was repurposed for the interior floor of the church
▼室内细节,interior detailed view © Epaillard Machado
▼场地平面图,site plan © enia architectes
▼一层平面图,ground floor plan © enia architectes
▼二层平面图,first floor plan © enia architectes
▼横剖面图,transverse section © enia architectes
▼纵剖面图,longitudinal section © enia architectes
Client: Diocese of Pontoise A&E design team Architecture: enia architectes Engineering: S2T / TECAM / ECIB Lansdcape: SMall Location: Montigny-lès-Cormeilles BUA: 830 m² Program: Construction of a new church and a parish center Construction cost: 2,5 M € Type of work: Design and supervision services Completion date: 2019
{{item.text_origin}}

