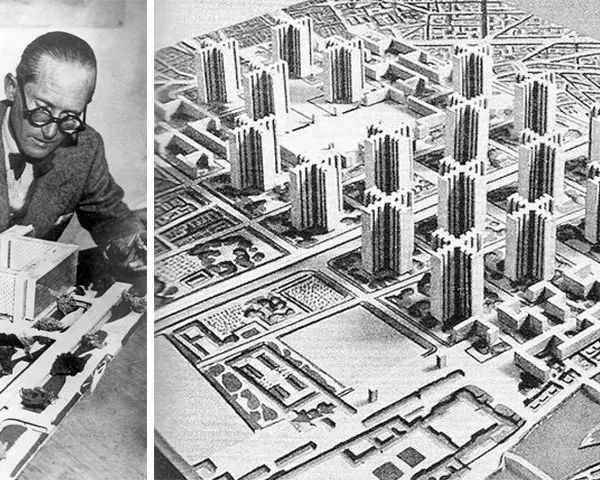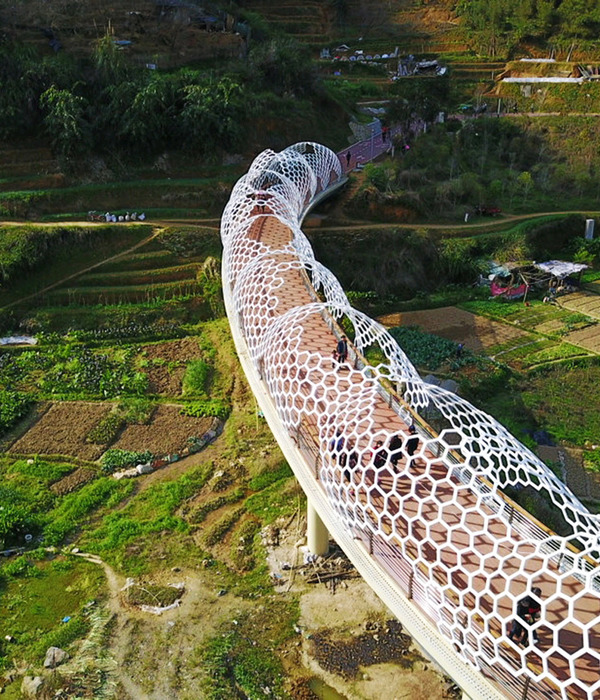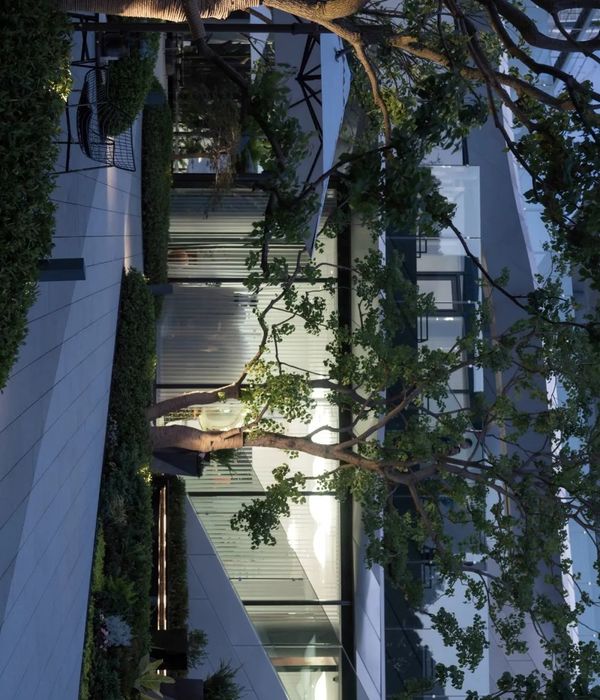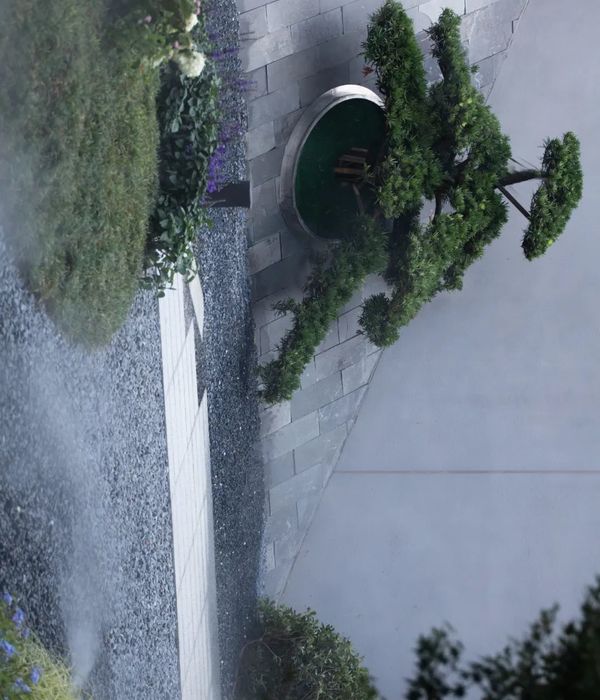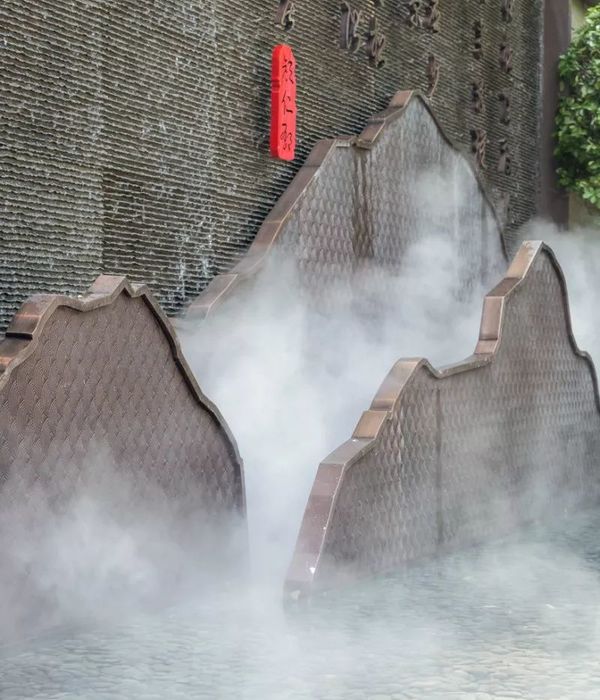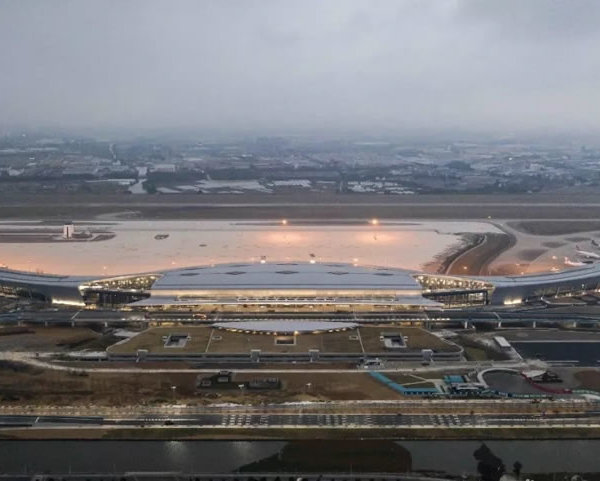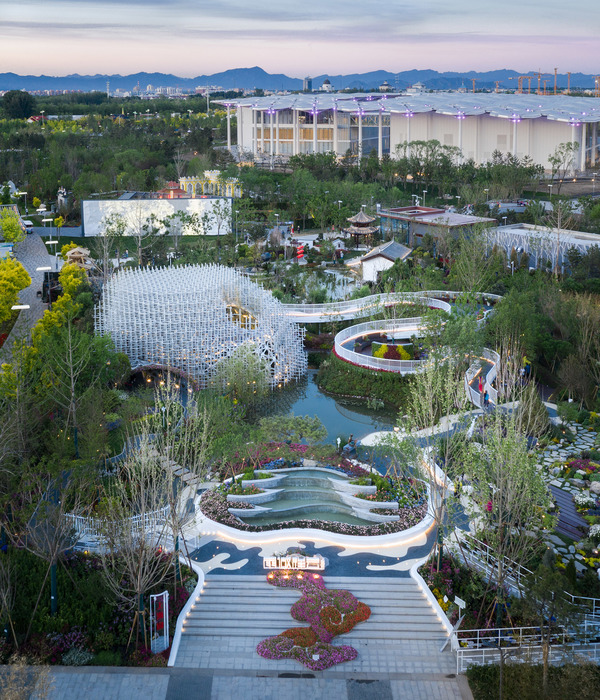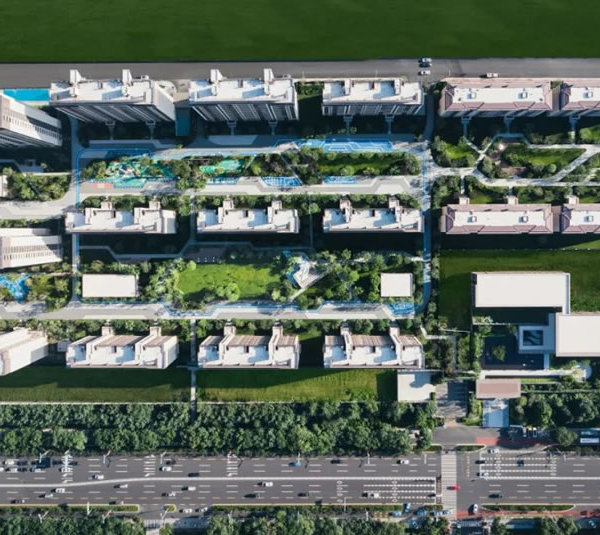- 项目名称:废物利用的绿色家园 | Debris House Wallmakers
- 建筑师:Wallmakers
- 位置:Pathanamthitta,India
- 面积:194.0 m2
© Anand Jaju
c.Anand Jaju
架构师提供的文本描述。坐落在一个古色古香的小镇上,这是一个六口之家的夯土住宅。该遗址位于一个斜坡上,有许多被拆除的建筑物的残余物。将给定的建筑面积最大化设置在多层,以便以最可行的方式容纳家庭和满足客户的梦想。
Text description provided by the architects. Nestled in a quaint township, is this rammed earth residence for a family of six. The site was at a slope with remnants of many demolished buildings. Maximizing the given area the building is set in multiple levels to accommodate the family and to meet the client’s dreams in the most feasible way.
Ground floor plan
有很大的潜力,在处理小型城市和郊区的客户谁接触有限的预算和详细的计划建筑师。对于许多人来说,住房是开发印度城郊景观的理想投资,有时需要客户毕生的储蓄。与周末住宅截然不同的是,这些房屋本身就成了原型,成为居民生活的枢纽。
There is a lot of potential in dealing with small urban and sub-urban homes for clients who approach architects with limited budgets and elaborate programs. Houses are aspirational investments for many in developing sub-urban landscape of India sometimes demanding a lifetime of savings from the clients. Very different from weekend homes, these houses have become prototypes in themselves and act as pivots for the life of the inhabitants.
© Anand Jaju
c.Anand Jaju
这个房子使用回收和生态敏感的材料,在它非常小心的同时,确保材料的局限性被克服,一个表达的建筑被允许出现在约束。瓦砾墙是建立在一个发现的基础和材料,从现场回收。椰子壳填充板使建筑师能够在相同的范围内减少混凝土。虽然这座房子使用了许多替代技术,但它的设计有一些古怪和有趣的地方。
This house employs recycled and eco-sensitive materials in its making with much care all the while ensuring that the material limitations are overcome and an expressive architecture is allowed to emerge from the constraints. The Debris wall is built over a discovered foundation and with materials that are recycled from the site. The coconut shell filler slab enables the architect to reduce concrete in the same. While the house uses numerous alternate technologies, there is a certain whimsy and playfulness in its design.
小法院确保通风和窗户由废料,但与一定的细节。该网站的水平是探索内部联系和房子保持一个对邻里敏感的尺度。
The small court ensures ventilation and the windows made from scrap but with a certain careful detailing. The levels of the site are explored for connections within and the house maintains a scale with sensitivity towards the neighbourhood.
© Anand Jaju
c.Anand Jaju
随着城市影响在较小的城镇蔓延,许多人渴望能够通过使用玻璃、混凝土、钢铁和其他城市材料来模仿城市,而这些材料主导着城市的形象。通过抵制这种无所不在的现象,创造一种现代的建筑,并对其环境的具体情况作出反应,也许将使这些城镇能够找到自己独特的语言。
As urban influence spreads in smaller towns, many aspire for homes that often mimic the city with use of glass, concrete, steel and other urban materials that dominate the imagery. By resisting this omnipresent phenomenon and generating an architecture that is modern and yet, responsive to the specific conditions of its context will perhaps enable the towns to find their unique language.
© Anand Jaju
c.Anand Jaju
项目技术:考虑到当地的细微差别和经济限制,材料的选择是负责任的;墙是从工地内挖出的泥土中升起的,早期建筑的碎片变成了一堵曲线墙,形成了中央庭院,成为这座房子的中心焦点,这就是所谓的瓦砾墙,也是一种新技术的出现。
PROJECT TECHNOLOGY: Considering the local nuances and the economic constraints, the materials were responsibly chosen; the walls rose out from the earth that was dug out within the site, the debris from the earlier building is turned to a curvilinear wall that forms the central courtyard and becomes the central focus of the house which is called the Debris Wall and is also the advent of a new technology.
© Wallmakers© Wallmakers
回收木材是用来制作家具的,家具的形式是从盒子中提取出来的,用来为学校教师的客户储存大量的书籍。进一步的绿色举措包括雨水收集和再循环系统,以及通过精心规划庭院和立面实现的被动空气循环。窗户由当地垃圾场的电表盒保护,随着时间的推移,在夯实的土墙上创造了一幅壁画。椰子壳作为混凝土屋顶的填充物,给结构带来了一种现代的触觉。这所房子的后半部分采用了水泥壳屋顶。从当地的情况来看,该项目失败了,谦逊地维持了对社会和环境的承诺。
Recycled wood is used to create the furniture which derives it form from boxes to store lots of books for the client who is a school teacher. Further green initiatives include a rainwater harvesting and recycling system and a responsive passive air circulation achieved through the careful planning of the courtyard and the facades. The windows protected with meter boxes from a local scrapyard create a mural on the rammed earth walls as the day goes by. Coconut shells used as fillers in the concrete roof give a contemporary touch to the structure. The latter half of the house incorporates Ferrocement shell roofs. Looking at the local context, the project strikes out, humbly maintaining its commitment to the society and the environment.
© Anand Jaju
c.Anand Jaju
碎屑墙:采用网状 (22 毫米鸡网) 套管,每隔 2 英尺垂直和水平地加固 6mm 钢筋,加 10% 砾石、5% 水泥和 5% 人工砂的块状碎屑加在 2cm 层中,形成一套确定入口的墙。
初始体现能:瓦砾墙的能耗比烧制的砖墙低 5 倍:瓦砾墙的实际能量=850 MJ/m3国家烧砖墙=4 501.25 MJ/m3。
DEBRIS WALL: Using meshed (22 gauge chicken mesh) casing reinforced with 6mm bars at 2 feet intervals vertically and horizontally, lump sized Debris added with 10% gravel and 5% cement and 5%manufactured sand with water was slightly tamped in 2cm layers to form the set of walls defining the entrance.
INITIAL EMBODIED ENERGY: Debris walls consume 5 times less energy than a fired brick wall: Embodied energy of Debris wall = 850 MJ/m3 Country fired brick Wall = 4,501.25 MJ/m3
碳足迹夯实土墙的污染比国家烧制的砖墙少 4 倍:夯土墙水泥的碳足迹=110.11 公斤二氧化碳/立方米国家耐火砖墙=444.12 公斤二氧化碳/立方米。
CARBON FOOTPRINT Rammed earth walls are polluting 4 times less than country fired brick walls: Carbon footprint of Rammed earth wall cement = 110.11 Kg of CO2 /m3 Country fired brick wall = 444.12 Kg of CO2 /m3
© Wallmakers© Wallmakers
夯土:建筑物的另一个墙是用 5% 水泥稳定直接从原始地球上夯实的泥土制成的。该工艺不仅效率高,而且在 6MPa~8MPa 范围内的干破碎抗压强度也很强。
RAMMED EARTH:- The other walls of the building are made of rammed earth directly from raw earth with 5% cement stabilization. Not only is the technique highly effective but it is also very strong with dry crushing compressive strength ranging from 6mpa-8mpa.
初始体现能:夯土墙耗能是烧砖墙的 4 倍:夯土墙的实际能=1,112.36MJ/m3 国家烧砖墙=4,501.25 MJ/m3
INITIAL EMBODIED ENERGY: Rammed earth walls consume 4 times less energy than a fired brick wall: Embodied energy of Rammed earth wall = 1,112.36 MJ/m3 Country fired brick wall = 4,501.25 MJ/m3
碳足迹夯实土墙的污染比国家烧制的砖墙少 4 倍:夯土墙水泥的碳足迹=110.11 公斤二氧化碳/立方米国家耐火砖墙=444.12 公斤二氧化碳/立方米。
CARBON FOOTPRINT Rammed earth walls are polluting 4 times less than country fired brick walls: Carbon footprint of Rammed earth wall cement = 110.11 Kg of CO2 /m3 Country fired brick wall = 444.12 Kg of CO2 /m3
© Wallmakers© Wallmakers
钢塑壳:屋顶是由预制的水泥壳制成的,用手将其吊起并放置在适当的位置上。这些晶圆结构为有效厚度为 1.5cm 的钢骨拱形壳,其各自的钢筋混凝土板承受相同的荷载。它们有效地降低了水泥总消耗量 40% 和钢材消耗量 30%,取代了钢筋混凝土屋面板,其强度可达 1200 kg/m2。
FERROCEMENT SHELLS: Roof is made of precast ferrocement shells lifted and placed in position manually. These wafer-like structures are steel reinforced arched shells with effective thickness of 1.5cm and they take equal load of respective R.C.C slabs. They effectively reduce the overall cement consumption by 40% and steel consumption by 30%. These replace the R.C.C Slab in roofing as they are as strong as 1200 kg/m2
© Wallmakers© Wallmakers
特点:进一步的绿色举措包括雨水收集和再循环系统,以及通过精心规划庭院和立面实现的被动空气循环。窗户由当地垃圾场的电表盒保护,随着时间的推移,在夯实的土墙上创造了一幅壁画。椰子壳作为混凝土屋顶的填充物,给结构带来了一种现代的触觉。这所房子的后半部分采用了水泥壳屋顶。从当地的情况来看,该项目失败了,谦逊地维持了对社会和环境的承诺。
SPECIAL FEATURES: Further green initiatives include a rainwater harvesting and recycling system and a responsive passive air circulation achieved through the careful planning of the courtyard and the facades. The windows protected with meter boxes from a local scrapyard create a mural on the rammed earth walls as the day goes by. Coconut shells used as fillers in the concrete roof give a contemporary touch to the structure. The latter half of the house incorporates Ferrocement shell roofs. Looking at the local context, the project strikes out, humbly maintaining its commitment to the society and the environment.
© Anand Jaju
c.Anand Jaju
Architects Wallmakers
Location Pathanamthitta, India
Lead Architects Vinu Daniel
Team Archana Nambiar, Jinsy Ann Rajan, Shobitha Jacob, Melvin Davis, Vijith, Abdul Aseeb, Sagar Kudtarkar, Dawal Dasari, Suhaas, Shekkizar, Srivarshini JM
Area 194.0 m2Project Year 2015
Photographs Anand Jaju, Wallmakers
{{item.text_origin}}


