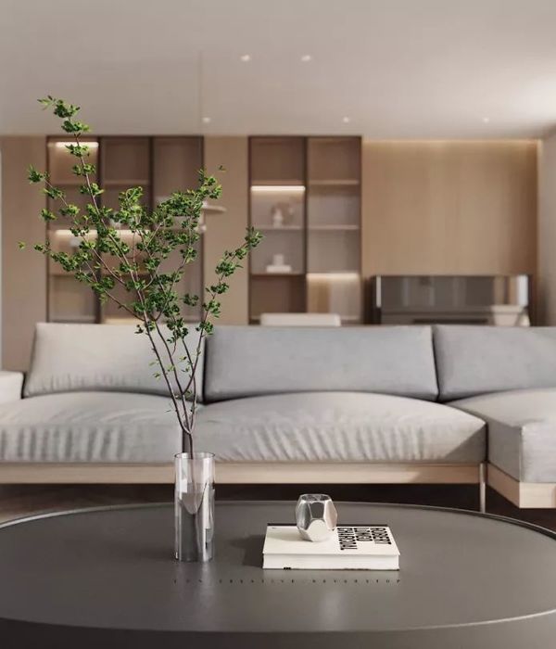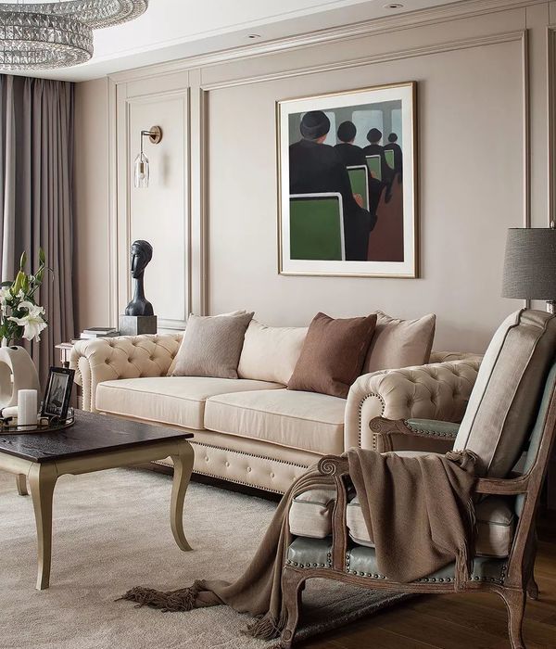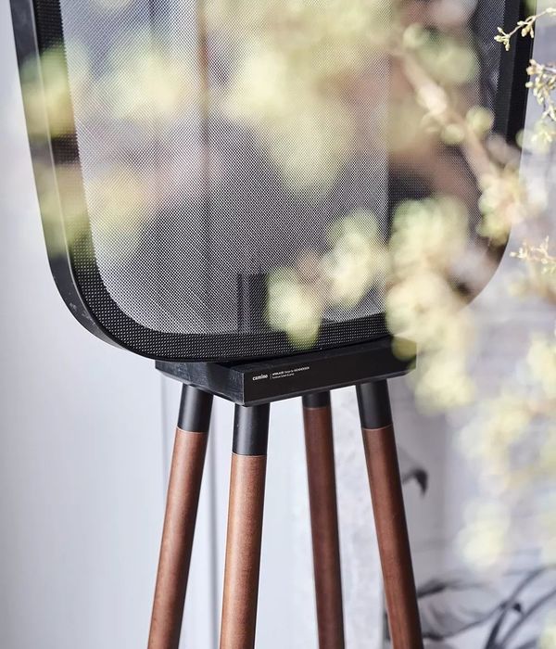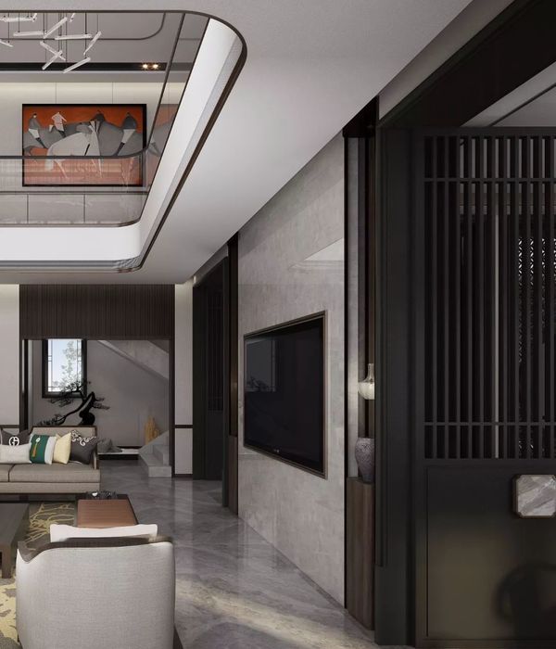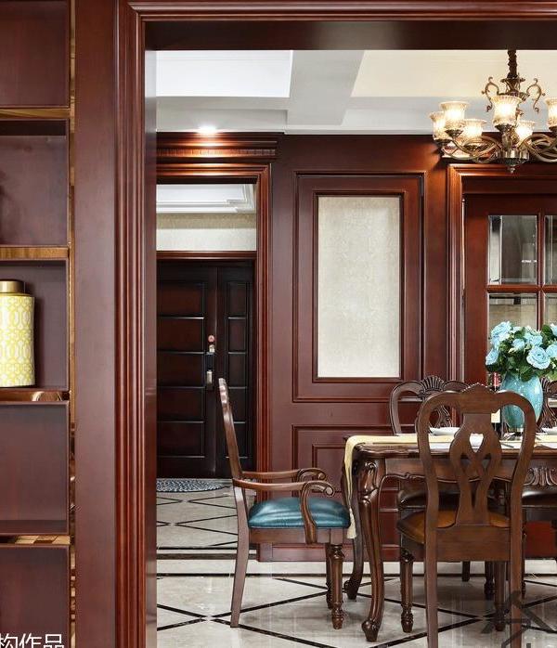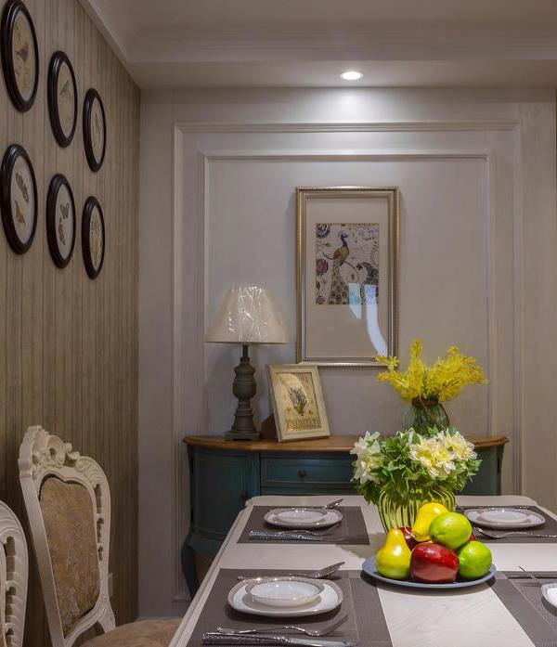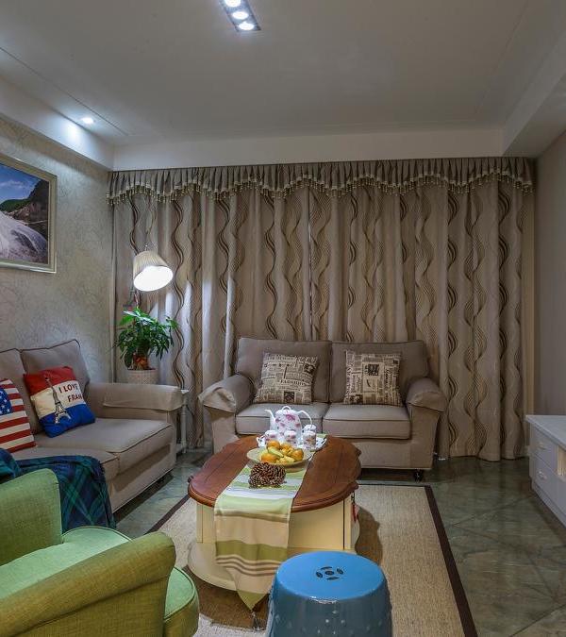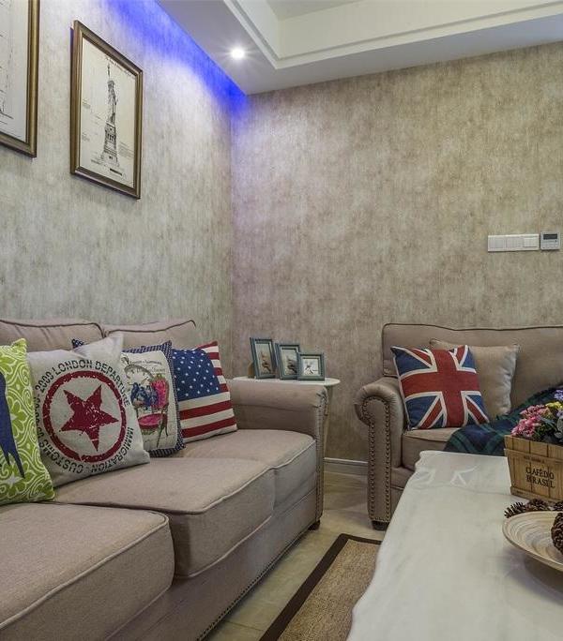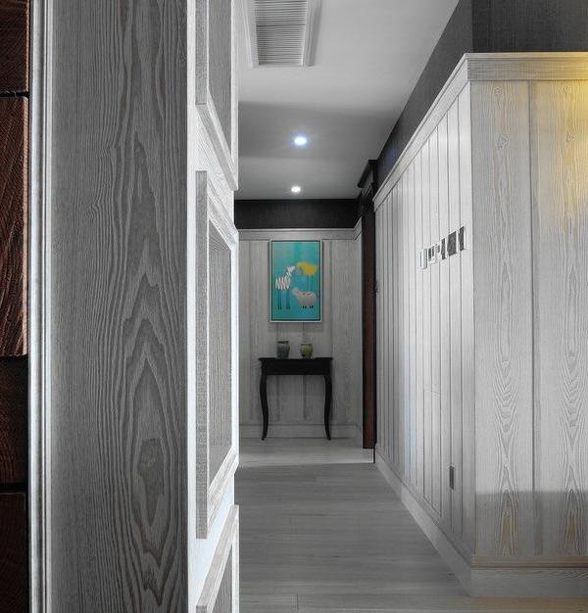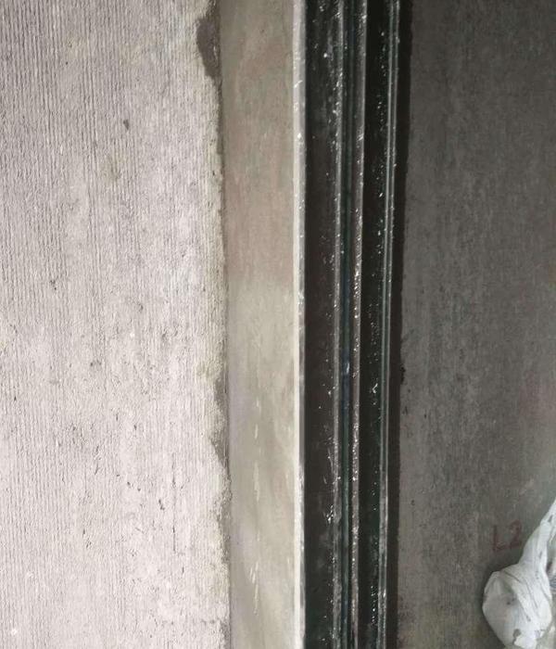- 项目名称:柔物
- 地点:上海浦东临港新城
- 建筑设计:直造建筑事务所
- 业主:上海港城开发(集团)有限公司
- 设计时间:2017.07-2017.09
- 建造时间:2017.09-2017.10
- 主持建筑师:水雁飞,苏亦奇,马圆融
- 景观设计:一宇景观设计,林逸峰
- 结构设计:和作结构建筑研究所,张准
- 摄影:陈颢
柔物位于上海临港港城广场展示中心,是直造应2017年上海城市空间艺术季的邀请,设计并建造的构筑物,以作为临港展场的室外拓展部分。
The pavilion is built for 2017 Shanghai Urban Space Art Season as part of an outdoor extension of the Lingang exhibition.
▼展亭“柔物” ,pavilion “Soft Matter” ©陈颢
技术的发展让建造越来越有可能改变地质条件的束缚,临港新城就是最好的案例之一。站在这个人类有史以来最大规模吹沙填海的场地上,我们已经很难分辨它是流动的还是固化的,是原有自然的还是人工操控的。当回顾这个超尺度的造地过程,我们着迷于其中物态的模糊性,以及超越人类经验所面临的神秘和不可预测。它所呈现的一种意外的自然,也成为了我们思考展亭的起点。
Nowadays, natural geological constraints of the sites are often changed and manipulated by modern technology, and Lin Gang New City in an exemplary place. Standing on the largest hydraulic fill reclamation in history, one would find it difficult to comprehend whether it is liquid or solid, natural or artificial. Inspired by the super-scaled act of land filling, we became fascinated by the ambiguity between material states as well as the unpredictability and mysteriousness of this unprecedented event. This kind of “accidental nature” became the starting point of the pavilion’s design.
▼展亭与景观,landscape ©陈颢
我们选择了基本的建筑原型——覆盖与支撑。覆盖部分使用了发泡聚氨酯,一种通常在建筑中用作保温层的隐性材料。聚氨酯可在现场喷涂成形,并能在极短时间内由液态迅速膨胀硬化,并在表面自由发泡出褶皱。其中物态的模糊性带给体验者不同尺度下的多样解读。
We took the basic architectural prototype — canopy and column. The canopy is created by polyurethane foam: a heat insulating material that is usually hidden within architecture. Upon spraying, the foam rapidly hardens and expands, which gives it a bubble-like texture. The ambiguity of the foam’s material state gives users multiple ways of scalar interpretations.
▼材料研究,material analysis ©直造建筑事务所
▼初期概念模型,initial concept model ©直造建筑事务所
▼模型研究,model study ©直造建筑事务所
▼最终模型,final model ©直造建筑事务所
聚氨酯材料确定后,起初考虑过通过数字化力学找型来寻找最优曲面的思路,但由于力学最优解的形式过于单一而放弃。如实现建筑要求的样式,则需要解决壳体抗弯问题。因此我们与结构师对材料的力学性能进行了进一步的实验研究,提出了采用尼龙网对聚氨酯进行补强的构思,而后确立了一种新的建造模式:通过重力悬吊,张紧尼龙网后再在其双面喷注聚氨酯。这一模式的重要意义在于,在建造阶段壳体即已经完成自重下变形,理论上如边界条件不变则重力不再产生附加二次变形;同时重物卸载后,将在聚氨酯内产生预压应力来降低开裂风险。由此展亭的覆盖部分便形成了一个轻质的预应力壳体结构。
We first attempted to define the curving form of the canopy through parametric physic form finding and optimization, however the outcome was overly monotonous. Therefore we turned to other options to resolve the structural deformation. Through a series of specific experiments on the materials’ performance, the architects and the structural engineer decided to pick nylon net to reinforce the polyurethane foam body. Consequentially, a new type of construction method is created: pre-stressing the nylon net by anchoring weight to different area of the surface and then spraying polyurethane onto both sides of the net. The building method of the canopy contributed to two major benefits. Firstly, as the shell structure has already been “pre-distorted”by self-weight, therefore in theory, gravity will not cause another deformation as long as the boundary conditions remain the same; moreover, the process of pre-stressing was able to lower the risk of the polyurethane foam cracking. As a result, a lightweight pre-stressed shell structure was formed.
▼覆盖下的尺度,a covered scale ©陈颢
▼聚氨酯喷涂作业,foam spraying ©直造建筑事务所
▼充气球与开洞关系,the size of the openings are influenced by the weight of inflated balls ©直造建筑事务所
根据这个建造模式,在喷涂聚氨酯之前,我们在尼龙网上安置了若干充气球,并于每个球下挂配重,使得尼龙网被下拉而形成向下凹陷的造型。我们企图通过此举在产生预应力的同时,获得覆盖部分的形态。因此在配重的过程中,我们不仅考虑了壳体的结构与性能的承受范围,还在安排充气球的大小、数量和安放位置时,充分考虑了使用者在其下方行走的体验,更积极地回应展亭与公众的互动。
The following is the building process: before spraying the foam, we placed a numbers of inflated balls onto the nylon net and loaded each of them with different weight of sandbags. Through this process of elastic deformation, the pre-stressed property and the form of the canopy are generated. During the process of designing where to attach the sandbag weights, not only that we considered the structural integrity of the canopy, but also the users’ experience underneath the structure by articulating the sizes, quantities and positions of the inflated balls.
▼覆盖部分的形态充分考虑了使用者在其下方行走的体验,the form of the canopy responds to users’ experience underneath the structure ©陈颢
▼与洞口的互动,interaction between users and openings ©直造建筑事务所
▼阳光里的嬉戏,playing in the sunlight ©直造建筑事务所
▼屋顶上的孩童,kids on the roof ©直造建筑事务所
与此同时,我们对展亭做了结构预测。在立柱数量及定位方面,经优化研究,在屋面挠度可接受范围内,确定了最大角部出挑5m,共6根直柱的方案。基于大变形理论的分析后,确定立柱采用50×50实心钢,柱顶由80×6方通与壳体过渡衔接。 而为对抗钢框受到尼龙网侧向拉力时发生的弯曲,我们在钢框内引入弧形钢筋,将尼龙网紧绷在其上。这一做法将网的张力转移到弧形钢筋上,再转化为钢框的轴力,从而控制了钢框的变形。在聚氨酯覆盖部分,我们则放弃对特定形式的诉求,而由支撑的钢柱的尺寸和位置决定其跨度和厚度的极值。
Meanwhile, we made structural analytical and optimization studies on the pavilion. Within an acceptable deflection range, the canopy is supported by 6 steel columns positioned on the edges of the structure with a maximum corner cantilever of 5m. Based on the theory of large deformation, we decided to use 50x50mm solid steel columns to support 80x6mm square hollow section beams that are directly connected to canopy structure. In order to ensure the steel frame’s tolerance against lateral forces, we introduced steel rebars for the nylon net to attach to. As a result, forces transferred from the rebars to the frame become axial forces that in turns reinforce the canopy’s stability. Instead of pursuing for a form, the canopy’s extreme span and thinness are generated by the dimensions and locations of the supporting steel columns.
▼钢结构,steel structure ©直造建筑事务所
▼力学分析,mechanical analysis ©和作结构建筑研究所
得益于经验预判与计算相结合的方式,我们获得了此种柔物。其模糊的精确性,重现了被单纯工业化所取消的感知的在场。
The combination of perceptions and precise calculations landed in a design that resembles “soft matter”. Its vague precision recreates a type of sensuous attendance that is lost in typical industrial constructions.
▼总平面,site plan ©直造建筑事务所
▼顶平面,roof plan ©直造建筑事务所
▼细部剖面,detail section ©直造建筑事务所
项目名称:柔物 地点:上海浦东临港新城 建筑设计:直造建筑事务所 业主:上海港城开发(集团)有限公司 设计时间:2017.07-2017.09 建造时间:2017.09-2017.10 主持建筑师:水雁飞、苏亦奇、马圆融 设计团队:何海波、徐翰骅、柴西妮 景观设计:一宇景观设计/ 林逸峰 结构设计:和作结构建筑研究所/ 张准 摄影:陈颢 体量:15 x 9 x 2.4米 Project name: Soft Matter, Location: Lingang Harbour City, Pudong, Shanghai, China Design: Naturalbuild Client: Shanghai Harbour City Development (Group) Co.,Ltd Partners in Charge: Shui Yanfei, Su Yichi, Ma Yuanrong Design Period: 2017.07-2017.09 Construction Period: 2017.09-2017.10 Project Team: He Haibo, Xu Hanhua, Chai Xini Landscape Design: YIYUdesign, Lin Yifeng Structural Engineer: AND office, Zhang Zhun Photo credits: Chen Hao Dimension: 15m x 9m x 2.4m
{{item.text_origin}}

