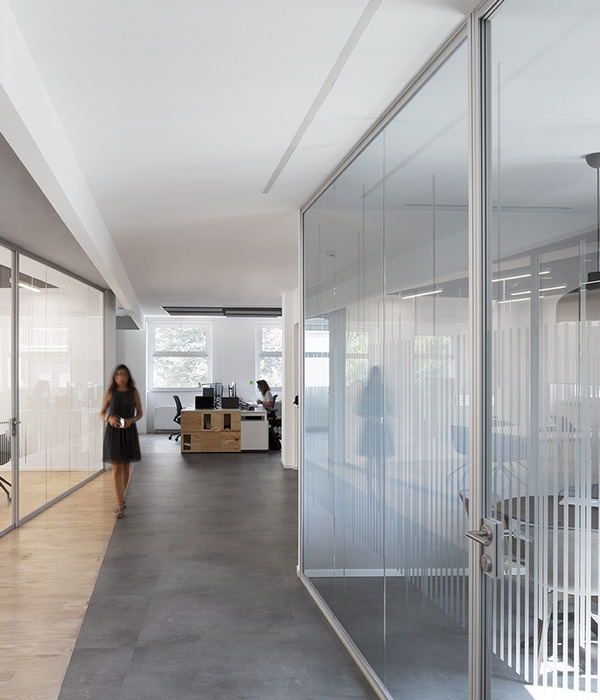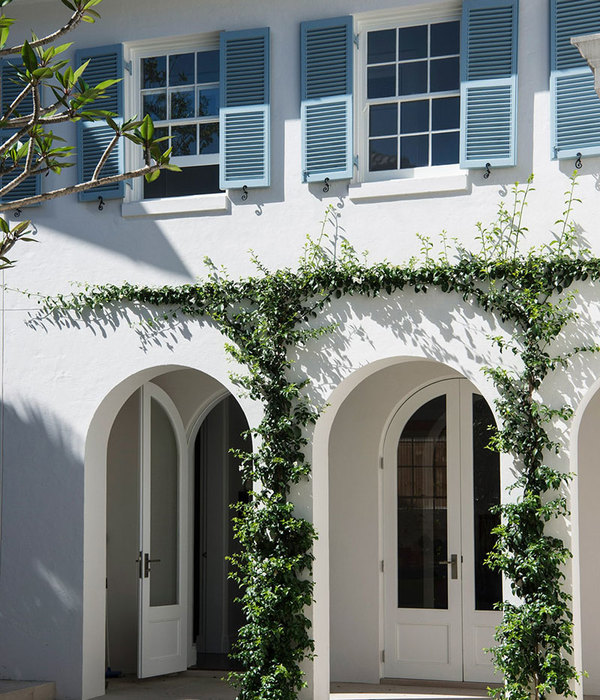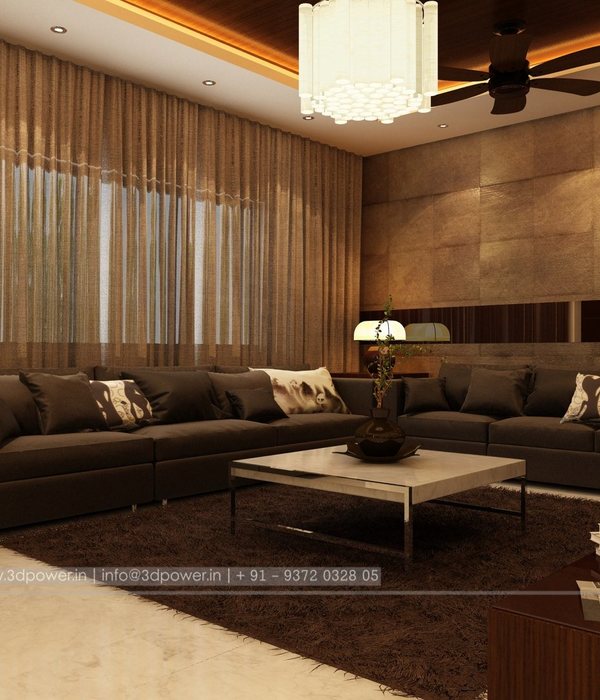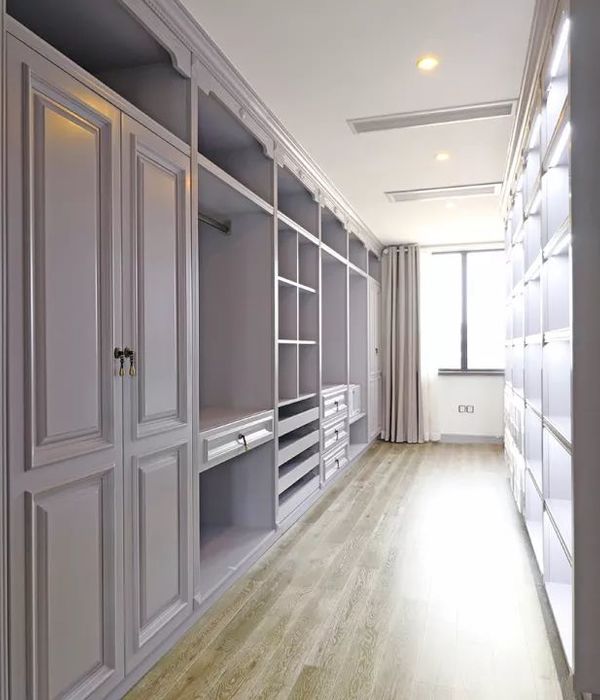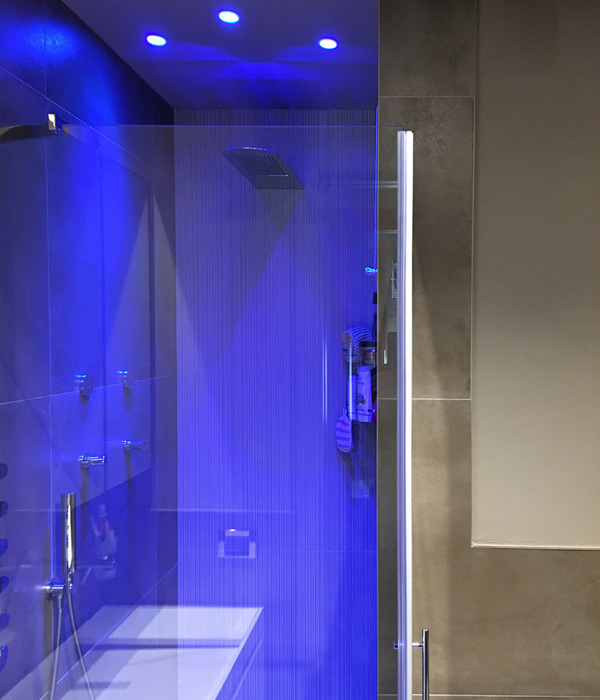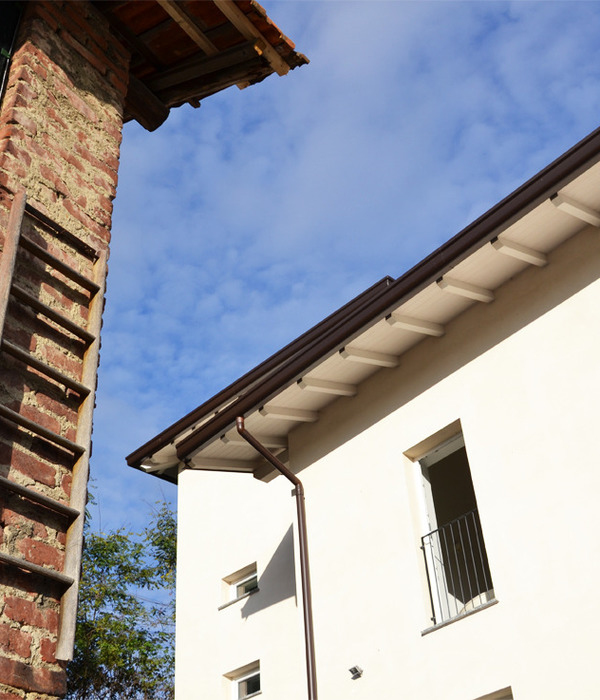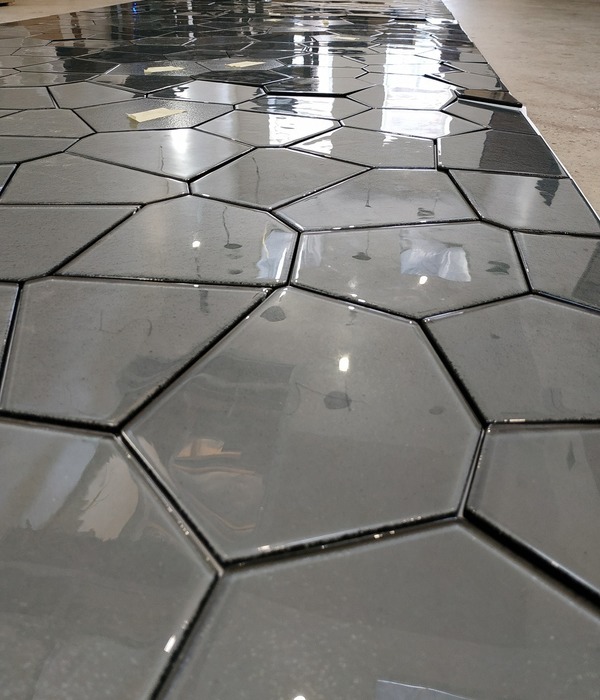- 项目名称:福建省大田县健身绿道与河滨栈道设计
- 设计方:上海选泉建筑景观规划设计有限公司
- 公司网站:www.linoliu.com
- 联系邮箱:2644105441@qq.com
- 项目地址:福建省大田县(仙亭山公园至白岩山公园)
- 项目规模:长5.7km,宽4.5m
- 摄影版权:上海选泉建筑景观规划设计有限公司
- 客户:福建省兴田城市建设投资有限责任公司
▼大田绿道城郊,龙桥段鸟瞰图,partial aerial view ©选泉设计
大田县城依山伴水,远观是秀美山城,近观均溪河穿城而过,但滨水公共空间缺乏,两侧山峦蜿蜒,但沿城的森林公园可达性欠佳,中间城镇建筑密布,但可供市民活动的空间稀少。大田县城绿道的构建就是为了在建设用地紧张的前提下让城镇增绿,增加公共开放空间,让城市变得可以“呼吸”。
Datian County is surrounded by mountains and rivers. There is Junxi River passes through the city, but lack of waterfront public space; There are sinuous mountains on both sides, but the accessibility of forest parks along the city is poor; There is a town that building density, but the space available for public activities is scarce. In the shortage of construction land, the greenway in Datian County is to make the town greener, and make the city breathable.
▼大田绿道鸟瞰图,aerial view©锻公子
▼大田县城构建“田“字绿道”,Datian Greenway in“Tian”pattern layout
大田绿道引绿入城,通过梳理整合山体、滨河、道路资源形成城郊型、滨河区、都市型绿道,将自然与人文的景观有机串联形成“田”字型绿道网络格局。为城镇及周边居民提供生态、健康的宜居环境,重塑了大田山水城镇的风貌。
Datian Greenway “leads the green into the city” by integrating the existing road, riverside and mountain resources, and organically links the natural and humanistic landscape together, to form a Font of “Tian” shape greenway pattern of Datian County. Reshaping the landscape then provide ecological and healthy livable environment for urban and residents of Datian.
▼大田绿道,引绿入城重塑山水,lead the green into the city©选泉设计
大田城郊型绿道作为先行示范段,全长 6.3km 宽 4.5 米,总用地 5.3 万平米。设计提出了“陌上花开,缓缓归”的概念,通过选择具有地域性特色的福建山樱花以及色叶植物黄山栾树,来打造一条富有思乡之情的林荫绿道。
Datian greenway as a demonstration, the total length and width are 6.3 kilometers and 4.5 meters, the total land area is 53,000 square meters. The design puts forward the concept of “Blooming on the road, back slowly”. Creates a homesick tree-lined greenway by planting Cherry blossoms and Luan tree that have regional characteristics.
▼陌上花开,打造福建山樱花的乡土林荫绿道,blooming on the road©选泉设计
运用健康数据结合沿线“山水城镇、梯田山谷、山野林地”的景观设置观景台和休息驿站。设计部分,继承大田本土文化创造了具有地域特色的“土堡”型的入口驿站、田园风光的“凤凰谷”、文化遗产的“板凳龙”桥,同时科学设置了厕所、照明、标识等人性化绿道设施,沿线绿道新种植 130 余种近万株植物,形成一条集健身、游憩、生态、教育、观光为一体的复合型城市绿道。
According to the health data, integrate landscape axis of “landscape city, terrace, mountain valley and forest” to set some observation decks and leisure stations that inherited local culture, like the entrance station which has Dirt Castle spirit, the idyllic Phoenix Valley, the bridge which combine cultural heritage ”bench dragon”. At the same time scientifically setting toilets, illumination, sign system which are humanized, and planting more then 130 kinds of plant, make it a compound urban greenway.
▼绿道沿线,观景休闲驿站的设立,the viewing platforms along the greenway route
横跨凤凰谷 80 米长的“板凳龙桥”,设计将大田国家级非物质文化遗产“大田板凳龙”的形态进行抽象。
The 80 meters long “Bench Dragon Bridge” that across Phoenix Valley, The design abstracts the form of Datian National Intangible Cultural Heritage “Bench Dragon”.
提炼非物质文化遗产“大田板凳龙”而形成的乡土设计,the concept of bench dragon design
设计提炼:5 根圆桥墩抽象成“连接把手”,主梁体抽象成“板凳”,桥上的异型双曲面钢结构网架抽象成“龙身”,菱形的网架肌理象征板凳龙的竹编表皮,网架端部与绿叶融合抽象成龙尾与龙首,通透的网架表皮“似有非有”传达了“龙现无形”的意境。设计摒弃传统具象的龙的形态设计,而是将大田板凳龙的形象抽象并提炼升华,用现代的钢材料和城市雕塑手法,对大田乡土建筑进行探索表达。
▼绿道板凳龙桥的制作过程,production process of the bench dragon bridge
▼大田板凳龙桥实施前后对比,bench dragon bridge’s before and after comparison
The Design Abstracts: 5 round piers are abstracted into connecting handles, the main beam body abstracted into bench, the curved steel structure gird abstracted into dragon body, the diamond texture of the structure symbolize as the Bench Dragon’s skin, and the both side of structure symbolize as the dragon head and tail. The “seemingly have or not” of permeable structure grid surface convey a conception of dragon that “come and go without leaving a trace”. Designed to abandon the traditional figurative design of the dragon, and uses modern steel materials and urban sculpture techniques, to abstracts and refines the image of the Datian bench dragon. Explore and express Datian native architecture.
▼大田板凳龙桥与梯田山谷的融合,the bench dragon bridge embedded in the terraced field©选泉设计
▼俯视大田板凳龙桥,overview
▼大田板凳龙桥的网鳞表皮,surface of the bench dragon bridge©选泉设计
▼大田板凳龙桥鳞皮的光与影,lights and shadows brought by the surface©选泉设计
大田板凳龙桥内穿越体验,internal experience©选泉设计
大田板凳龙桥光色的表达,lighting and color design
▼绿道石头板凳龙的制作过程,production of the rock bench
▼绿道石头板凳龙夜景的光与色,rock bench lighting design©选泉设计
:“观凤台”,依山伴坡在绿道两侧设置“平地式”休息驿站,是观赏郊野风光“凤凰谷”和乡土文化“板凳龙”桥的最佳观景点。
GuanFeng observation deck, the best view point to watch the "Phoenix Valley" and the local culture "Bench Dragon" Bridge.
▼观凤台驿站,观赏梯田山谷与板凳龙桥,view to the field and the bench dragon from the GuanFeng observation deck©选泉设计
坡上的休憩驿站可以极目远眺,坡边的绿道可以倚栏鸟瞰 The rest station on the slope can be seen from afar.
▼观凤台驿站 红色锈钢与红色土壤融合,the weathered steel of the observation deck responds to the local red soil©选泉设计
设计抽象提炼了大田国家级历史文化保护建筑“土堡”来进行乡土文化传承,用“虚实相间”的木网格象征土堡的土墙、 “米斗状”的木窗象征土堡的瞭望窗,钢管形成土堡的屋檐。会随时间变化的红色锈钢来象征大田特有的“红壤”并融入周边环境。
▼绿道驿站融入大田“土堡”文化,Culture Refining
The design abstracts and refines Datian’s national historical and cultural protection, building “Dirt Castle” for the inheritance of local culture. The wooden grid of “virtual and real” symbolizes the wall of the dirt castle, the wooden “meter bucket” symbolizes the lookout window of the castle and the steel pipes form the roof of the castle. Red rust steel that changes over time symbolizes the unique “red soil” of Datian.
▼观凤台休憩区融入锈钢墙,thee weathered steel walls are integrated in the design©选泉设计
▼提炼大田土堡土墙与瞭望窗,设计形成观景亭,the design of the viewing pavilion is inspired from the historic Dirt Castle©选泉设计
▼小驿站,Public Station©选泉设计
▼集厕所、售卖、休闲为一体的绿道驿站,the public station accommodates the function of toilets, retail and leisure©选泉设计
▼昼与夜,day and night
▼绿道小驿站木亭,Wood Pavilion©选泉设计
大田绿道滨河示范段始于县城南门,连接老城区滨河栈道,向城郊滨河绿道过渡,整体风格设计呈现出从人工到自然过渡。为改变均溪河一刀切防汛墙导致亲水性差的现状,离水面 1 米多高处设置 4 米宽的木栈道,打造大田第一条真正意义上的亲水的栈道。
The Datian Greenway riverside demonstration begins at the south gate of the county town and connects to the riverside plank road in the old city, transitioning to the riverside greenway in the suburbs. The overall style design shows a transition from man-made to nature. In order to change the current situation of poor hydrophilicity of the Junxi River, a 4 meters wide wooden plank road is set at a height of more than 1 meter from the water, to create the first truly hydrophilic plank road in Datian.
▼借鉴非物质文化遗产“大田板凳龙”设计形成河滨栈道,GreenwayRiversideofDatian
▼大田绿道滨河段,Greenway Riverside of Datian©大田河长制
现状的滩涂和菜地改造成人工湿地,在河中水坝处设置观赏水坝小瀑布的观景休闲平台。同时,置换南门桥头场广绿地形成滨河段绿道入口,提供休闲观景、引导人流、岸上岸下空间转换、强化绿道入口标识等功能。
The existing tidal flats and vegetable plots were transformed into constructed wetlands, and a leisure platform for viewing cascades was set up at the dams in the river. At the same time, replacing the green space of south gate into the greenway entrance, providing leisure view, guiding the flow of people, changing the space between water and shore, and strengthening the greenway entrance marking.
▼河滨绿道 桥头处构建市民健身休憩广场 South Gate Bridge Head Plaza©选泉设计
岸下亲水栈道穿越南门桥桥底并联通老城区原有栈道,强化了滨水绿道的连续性。岸上改造河滨路原有绿化带并保留大树,临水区域设置休闲平台,形成一条富有特色的林荫健身绿道。
The shore’s hydrophilic plank road penetrates the bridge path of the south gate and connects to the original plank road in the old city, which strengthens the continuity of the waterfront greenway. Renovate the original green belt on the shore and retain the big trees. Set up a leisure platform in the waterfront area to form a characteristic greenway.
▼桥头广场形成多层健身与观景平台,The Blend of Water and Green©选泉设计
绿道建成后成为 10 万县城居民最喜爱的打卡地,市民在绿道健身、漫步、跑步、亲子、纳凉、交流、观景等,企事业单位在绿道开展公司团建、马拉松比赛、协会活动、同学集会等,同时也是学校春游、植物科普、户外研习、环保宣传等活动最佳地。
大田板凳龙桥建成后,各种吐槽“蛇皮”“丝袜”“蜂窝”等,除了健身休闲功能外,板凳龙桥却成为市民喜爱拍照留念的新地标景点。
绿道沿线每隔 20 米设置石板凳龙乡土景观小品,板凳龙灯是绿道的景观照明,同时通过连续重复的板凳龙灯,形成非物质文化遗产“大田板凳龙”的印象。
绿道沿线每公里设置土堡元素的小驿站亭,有靠背座椅和顶棚,成为绿道健身人群交流、休闲、避雨的场所,也是田间劳作者的临时休息场所。
{{item.text_origin}}

