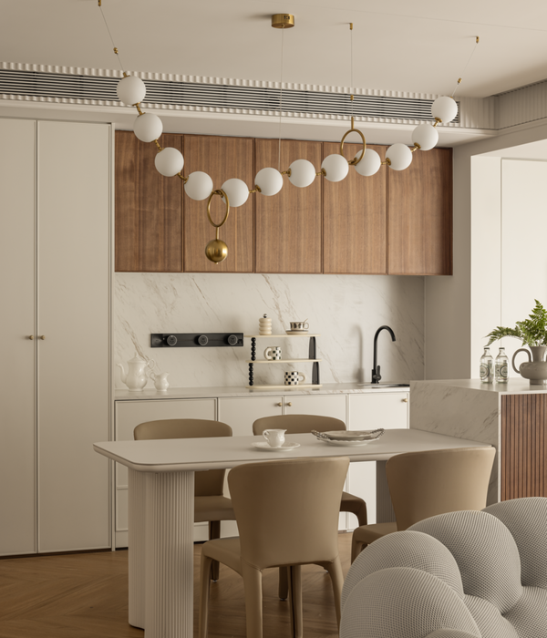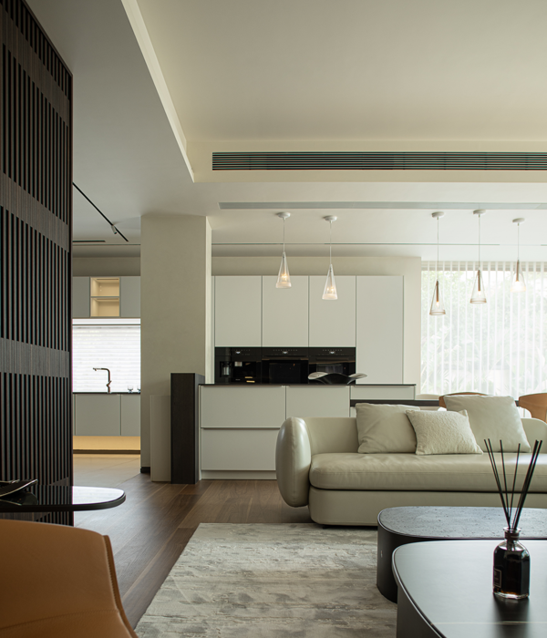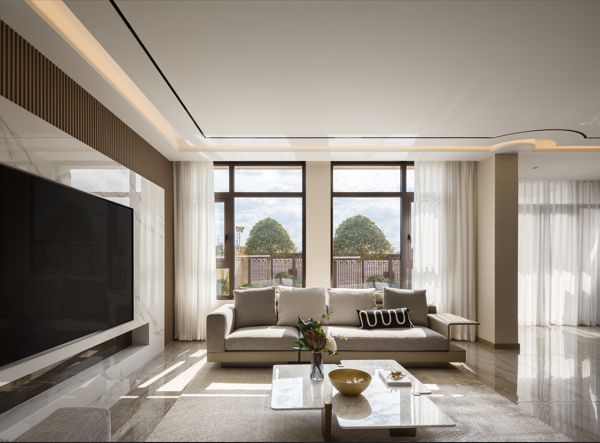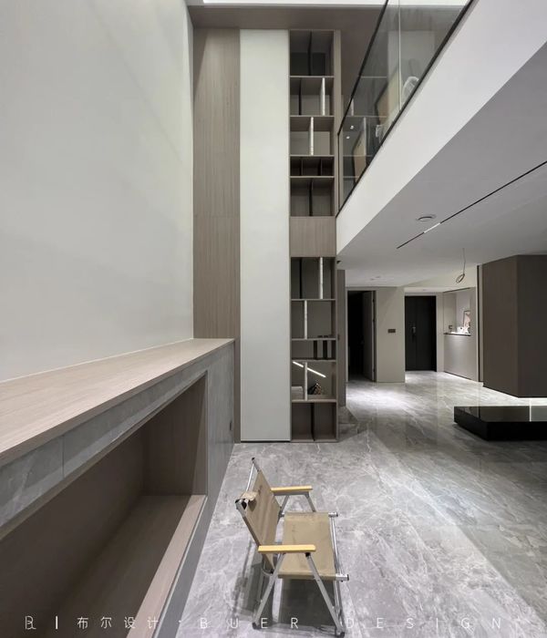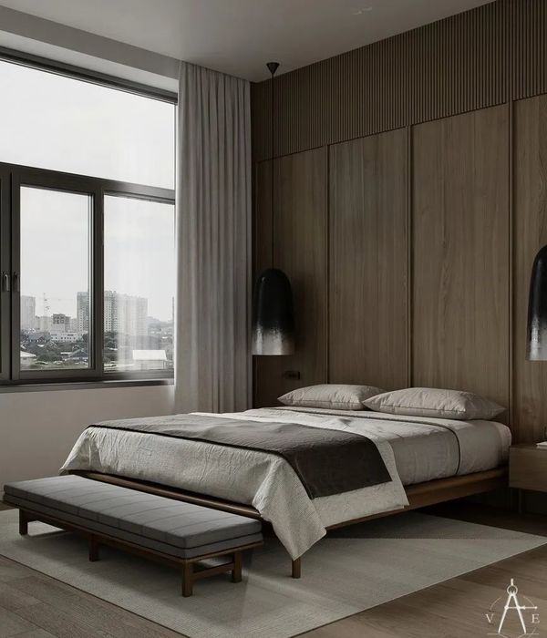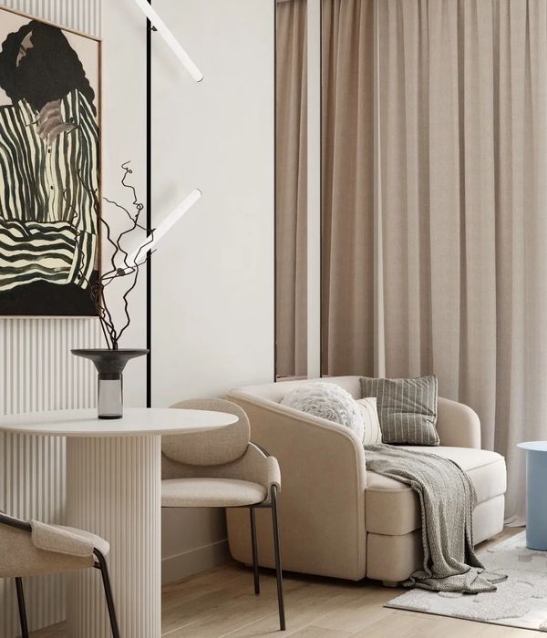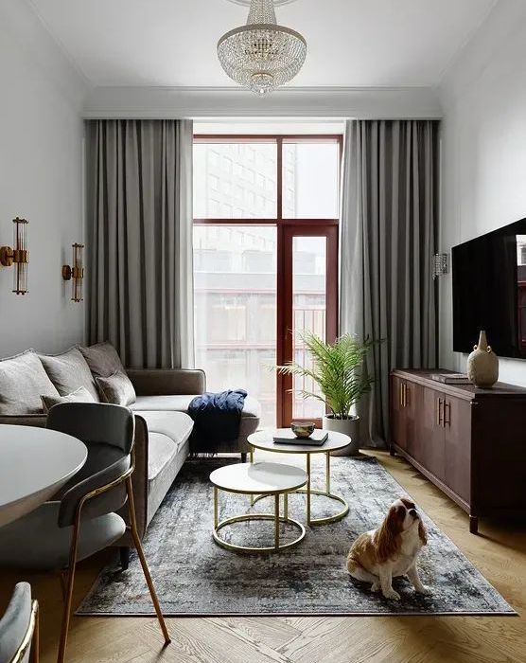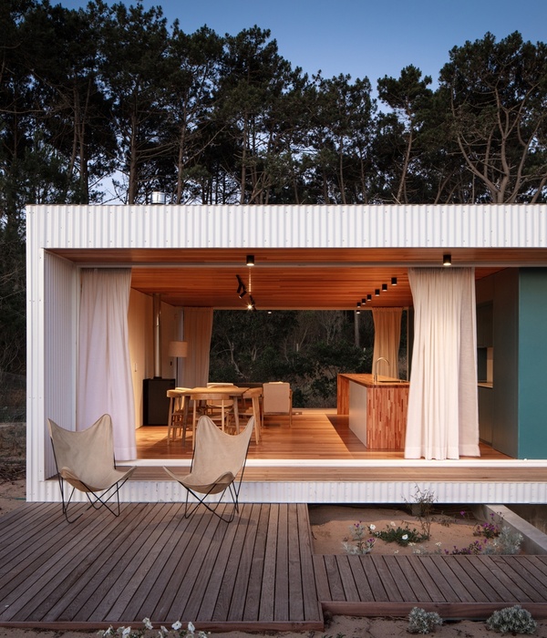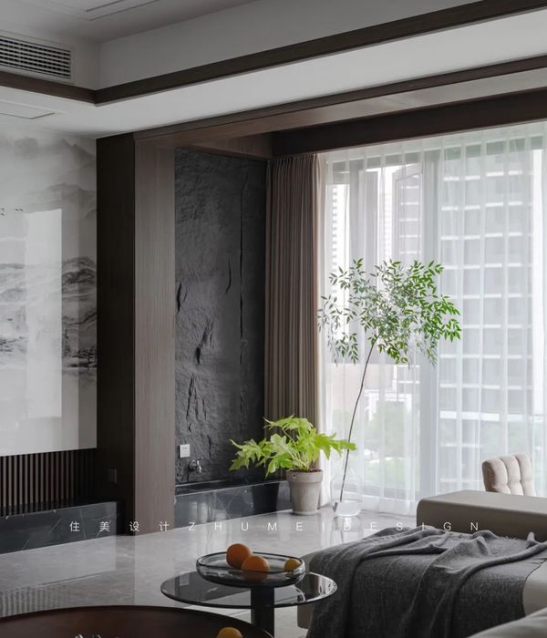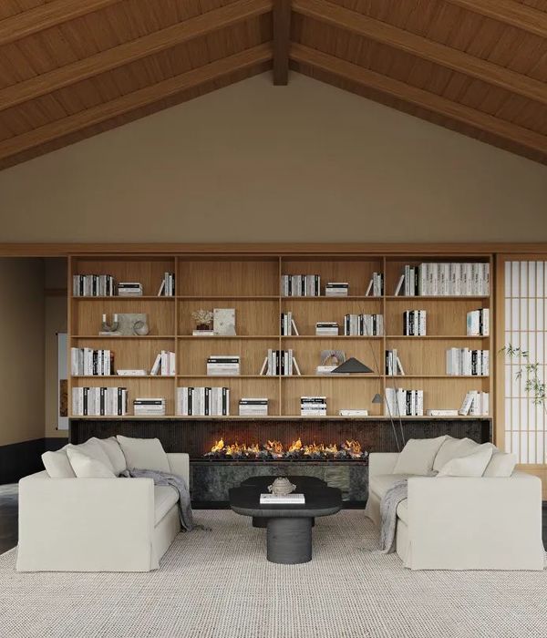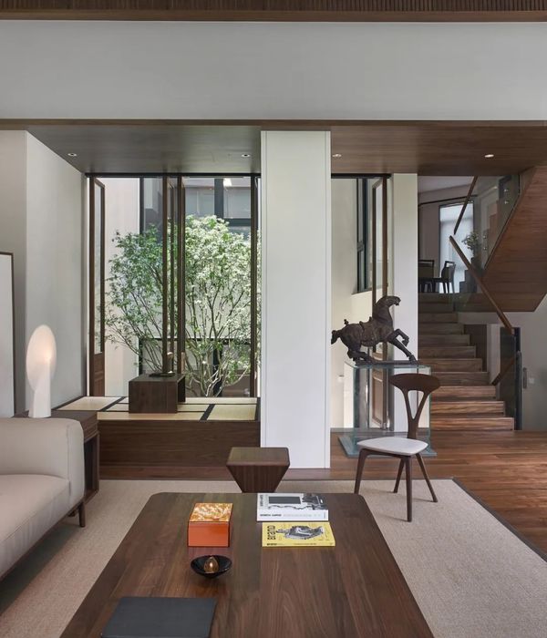- 项目名称:2019年中国北京世园会上海园
- 建设单位:上海市绿化管理指导站
- 建设地点:北京市
- 设计时间:2017年10月
- 竣工时间:2019年4月
- 总建筑面积:2850平方米
- 展园位置:中华园艺轴华东组团C30展位,北京园对面
- 设计单位:华建集团建筑装饰环境设计研究院
- 项目总负责:应博华
- 技术总负责:赖虹
- 设计总负责:施皓
- 主创设计师:王庆
- 项目摄影:崔旭峰(时差影像)
- 项目视频:崔旭峰(时差影像)
2019北京世界园艺博览会园区位于北京延庆区妫河沿岸,总面积960公顷,上海展园位于中华园艺展示区,毗邻中国馆和北京展园,总面积2850平方米。作为上海园艺的代表,上海园将体现上海园艺设计的最高水平。上海园以“祥云”为主题,通过景观园艺手段表达“祥云献瑞,雨润万物”的愿景,代表了对于祖国的祝福和对于美好生活的向往。全园分为云阶、云影、云裳、云岗、云巢、云坞六大分区。在展示园艺成就的同时,也展示着上海独特的海派园林文化和地方特色。
The 2019 Beijing World Horticultural Exhibition is located along the Gui River, Yanqing District, Beijing, with a total area of 960 hectares. The Shanghai Garden Exhibition is located at the China’s Horticultural Exhibition Area, adjacent to the China Pavilion and the Beijing Garden Exhibition, with a total area of 2,850 square meters. As a representative of Shanghai Horticulture, Shanghai Garden will reflect the top level of Shanghai’s horticultural design. With the theme of “auspicious cloud”, Shanghai Garden presents a harmonious picture of “ the auspicious clouds bring good luck, while the refreshing rain nourishing all creatures” through the techniques of gardening, expressing the blessings for China and the wishes for a better life. The Garden is divided into six areas: Cloud Stairs, Cloud Shadow, Cloud Clothes, Cloud Hill, Cloud Nest and Cloud Nest. While presenting the achievements of horticulture, it also displays unique Shanghai-style gardening culture and local characteristics.
▼项目概览,project overview ©时差影像
上海园总体布局满足展会园林的游览需要,充分利用场地空间,从密闭到开敞、从室外到室内、从自然到人工、从平面到立体的各种特色景观空间。游线方面,为游客准备了地面、空中云桥和云涧堑道三个不同标高的游园路线,使游客能从不同观景高程来体味园林园艺的美,仿佛被花海美景所包围,给予参观者以丰富的游园体验。
▼项目鸟瞰,aerial view ©时差影像
The overall layout of the Shanghai Garden satisfies the needs of the exhibition, making full use of the space to shape various landscape spaces from airtight to open, from outdoor to indoor, from natural to artificial, from flat to stereoscopic. For the touring route, the three different elevations of the ground, the air bridge and the narrow road are prepared for the visitors, so that they can appreciate the beauty of gardening from different viewing heights, as if they were surrounded by the beauty of the endless flowers, thus having a splendid experience in the garden.
▼上海园,the Shanghai Garden ©时差影像
▼展示着上海独特的海派园林文化和地方特色,unique Shanghai-style gardening culture and local characteristics ©时差影像
▼从密闭到开敞、从室外到室内、从自然到人工、从平面到立体的各种特色景观空间,various landscape spaces from airtight to open, from outdoor to indoor, from natural to artificial, from flat to stereoscopic ©时差影像
全园通过“云阶”-“云裳”-“云岗”-“云巢”-“云坞”-“云影”等呈现不同景观空间特色、植物特色的景区营造,配合大量的雾森氛围烘托,打造“云上生活,云中漫步”的独特景观游赏体验。上海园设计从绘画艺术中获取灵感,借鉴“晕染”、“泼墨”、“点彩”、“涂抹”、“枯笔”等技巧来表现不同质感的地被植物造景。同时,充分利用上海新培育的新优园艺品种,利用花期的不同形成区域集中,花期连绵的特色种植组团。以骨干乔木作为群落核心,形成九大特色植物展示区,成为全园的核心亮点。另外,还充分运用垂直绿化技术,将上海最引人入胜的浦江两岸天际线用绿植的形式展示给游客,既体现了上海的城市符号,又表现了过去与现在,西方与东方之间的对话和交融。同时,在室内区域和室外栏杆,利用了多肉类的墙面展示与悬挂绿化丰富了室内空间和游览趣味,展示了上海的特色绿化种植技术。入口处的点睛的造型油松,参考了古典园林中的案几上的盆景效果,与园中的现代园艺的花镜地被观赏草等和谐统一,体现了东西方园林艺术的交融。
▼景区营造示意图,the different landscape themes illustration
Through the “Cloud Stairs” – “Cloud Clothes” – “Cloud Hill” – “Cloud Nest” – “Cloud Dock” – “Cloud Shadow”, the landscapes with various space characteristics and plant features are presented, with abundant fogs to highlight them, so as to create a unique landscape touring experience of “life on the clouds, wandering in the clouds”. The design of Shanghai Garden is inspired from the art of drawing, referring to the techniques of “polishing”, “splashing ink”, “dot color”, “smear” and “dry brush” to present landscapes with diverse textures of ground covers. Meanwhile, make full use of the newly-developed excellent horticultural varieties in Shanghai, and use the different flowering period to form a concentrated area, and make planting groups of the characteristic flowering period. With the backbone arbor as the core of the group, it forms the nine characteristic plant display areas and becomes the core highlight of the whole garden. Moreover, the vertical greening technology is fully utilized to display Shanghai’s most attractive skylines on both sides of the Pujiang River in the form of green plants, reflecting the symbols of Shanghai and representing the past and the present, the communication and blending between the West and the East. Meanwhile, for the indoor area and outdoor railings, the use of multi-succulent wall and greening hanging enrich the indoor space and touring interests, demonstrating Shanghai’s characteristic technology of green planting. The eye-catching shape of the entrance is the Chinese pine. It refers to the bonsai effect on the table of the classical garden, and is harmoniously integrated with the flowers, ground covers, and ornamental grass of the modern gardening in this garden, reflecting the blending of Eastern and Western garden art.
▼入口,entrance ©时差影像
云阶是全园的出入口,采用“先抑后扬”的手法在入口处用营造了一个遮挡视线的跌水障景,增加了景深和游园的趣味。
The Cloud Stairs is the entrance and exit of the whole garden. The method of “first suppressing and then praising” is used at the entrance to create a water-falling obstructive view that blocks sight, increasing the depth of field and the interests of the garden.
▼云阶跌水障景,a water-falling obstructive view ©时差影像
▼云阶步道,the cloud stairs walking track ©时差影像
云裳取自“云想衣裳花想容”的诗句,主要展示的是岩生花园。以蓝白两种颜色的主题花境做前景,形成开敞大气的花海景观。沿石板路的两侧配合景石布置岩生花园、香草园,松柏科植物形成绿色背景,衬托各类观赏草形成蓝灰色系的专类园。
The Cloud Clothes is taken from the verse of “Cloud reminds dresses while flower reminds looking”, which mainly displays the rock garden. The foreground is created in the flower theme of blue and white, forming an open landscape of endless flowers. Along the two sides of the stone road, the rock garden, the herb garden and the pine and cypress plants are arranged along with the stone to form a green background, setting off a variety of ornamental grasses to form a blue-gray special garden.
▼云裳,the cloud clothes ©时差影像
▼花海中的石板路,the stone road in an open landscape of endless flowers ©时差影像
云岗区域用较为陡耸的地形营造了云桥和云涧两条截然不同观景体验的景观游线。
The Cloud Hill uses a relatively steep terrain to create a landscape touring with two distinct views of the air bridge and the narrow road.
▼云裳望云岗,the cloud hill ©时差影像
▼云岗入口,the entrance of the air bridge ©时差影像
▼云桥,the air bridge ©时差影像
▼云桥鸟瞰,aerial view of the air bridge ©时差影像
云巢是一个长约21米,宽约16米,高约8米的铝合金构筑物。由内部的钢架和外部的装饰构件组成。从不同角度来看因构件排列的疏密形成云的意象。
The Cloud Nest is a structure of aluminum alloy with a length of about 21 meters, a width of about 16 meters and a height of about 8 meters. It consists of an internal steel frame and an external decorative component. The image of the clouds formed by the dense arrangement of the components from different angles.
▼云巢鸟瞰,aerial view of the cloud nest ©时差影像
▼云巢内部,interior of the cloud nest ©时差影像
▼疏密形成云的意象,the image of the clouds formed by the dense arrangement of the components ©时差影像
▼铝合金构筑物,a structure of aluminum alloy ©时差影像
云坞景区反映的是人与自然的关系。主要展示独特的水乡湿地景观,具体表现为水上森林与湿地鸢尾专类园。然后回到“云阶”的出入口处。
The Cloud Dock reflects the relationship between human and nature. It mainly displays the unique landscape of water and wetland, which is embodied in the special garden of water forest and wetland iris. Then go back to the entrance and exit of the “Cloud Stairs”.
▼云坞,the cloud dock ©时差影像
▼水上森林与湿地鸢尾专类园,the special garden of water forest and wetland iris ©时差影像
云影区域是全园的中心区域,以镜面水体作为连接各区域的纽带,云影区域中有两处特色植物展区,一处是在云坞边的鸢尾园,一处是在云阶边的湿地花镜。形成错落层次的立面观感,成为游线结束之前最后的一个亮点。
The Cloud Shadow is the central area of the whole garden. The mirror-like water is used as the link connecting the various areas. There are two characteristic plant exhibition areas in the area of the Cloud Shadow, one is the iris garden on the side of Cloud Dock, and the other is wetland flower on the side of the Cloud Stairs. The formation of the staggered stereoscopic vision becomes the last highlight before the end of the touring.
▼云影,the cloud shadow ©时差影像
▼云影汀步,the stepping stone of the cloud shadow ©时差影像
园中有两个最大的建构筑物小品,一个是处于全园视觉焦点的“云巢”,一个是抬高观赏游线的“云桥”,两个建构筑物运用了建筑设计和工程做法中的参数化设计以及装配式施工工艺,节省了造价,加快了工期,提高了建造精度。全园虽小但内容丰富,多彩的植物颜色,多样的表现方式,多种的植物展现无一不体现着上海当代海派园艺的特色和发展成就。景观设计的初衷不仅是展示植物园艺,更是用园艺植物来塑造空间的表情,营造空间的特色。祥云园不仅在展会时为游客提供一个印象深刻的城市展园,展会后也为北京留下一个烙有深深上海特色印记的都市庭院。
There are two largest buildings in the garden, one is the “Cloud Nest” in the focus of the whole garden, and the other is the “Cloud Bridge” that raises the viewing line. The two buildings use architectural design, the parametric design and the assembly-type construction in engineering practices to save the cost, speed up the construction period and improve the construction accuracy. Although the garden is small but abundant in content, colorful plant colors, diverse representations, and a variety of plant displays. All these reflect the characteristics and development achievements of the contemporary Shanghai-style horticulture. The original intention of landscape design is not only to present the planting and horticulture, but also to use the horticultural plants to create the expression of the space and to create the characteristics of the space. The Auspicious Garden not only provides visitors with an impressive garden during the exhibition, but also leaves an urban garden in Beijing with a deep Shanghai signature.
▼夜景,night view ©时差影像
▼花卉和石板路,the stone road in an open landscape of flowers ©时差影像
▼座椅及花卉细部,details ©时差影像
{{item.text_origin}}


